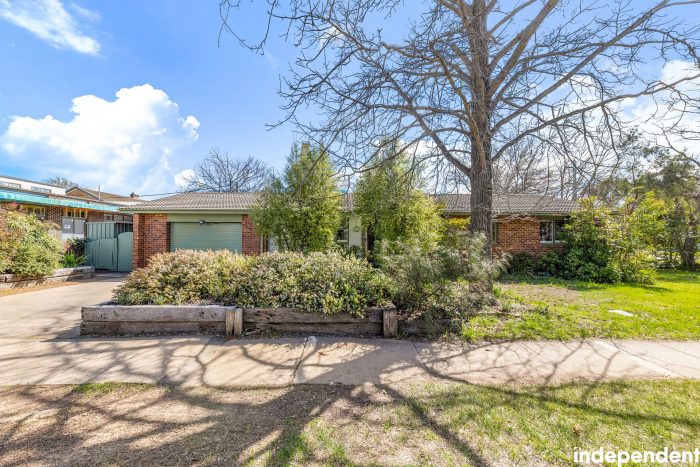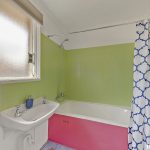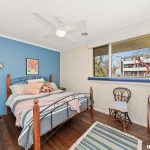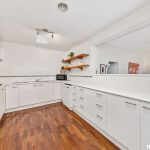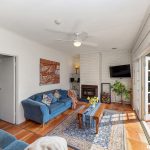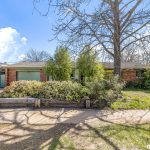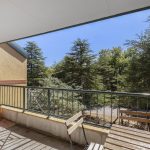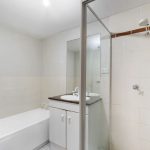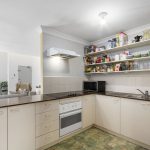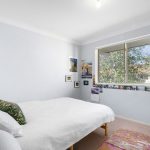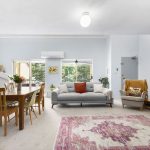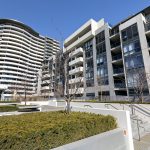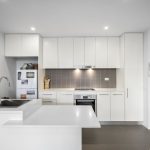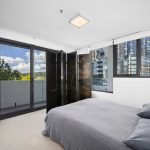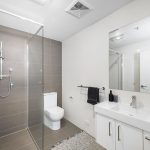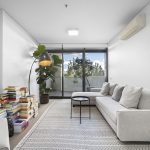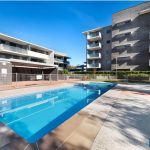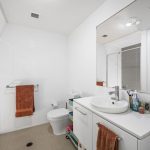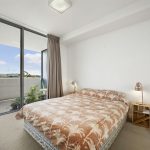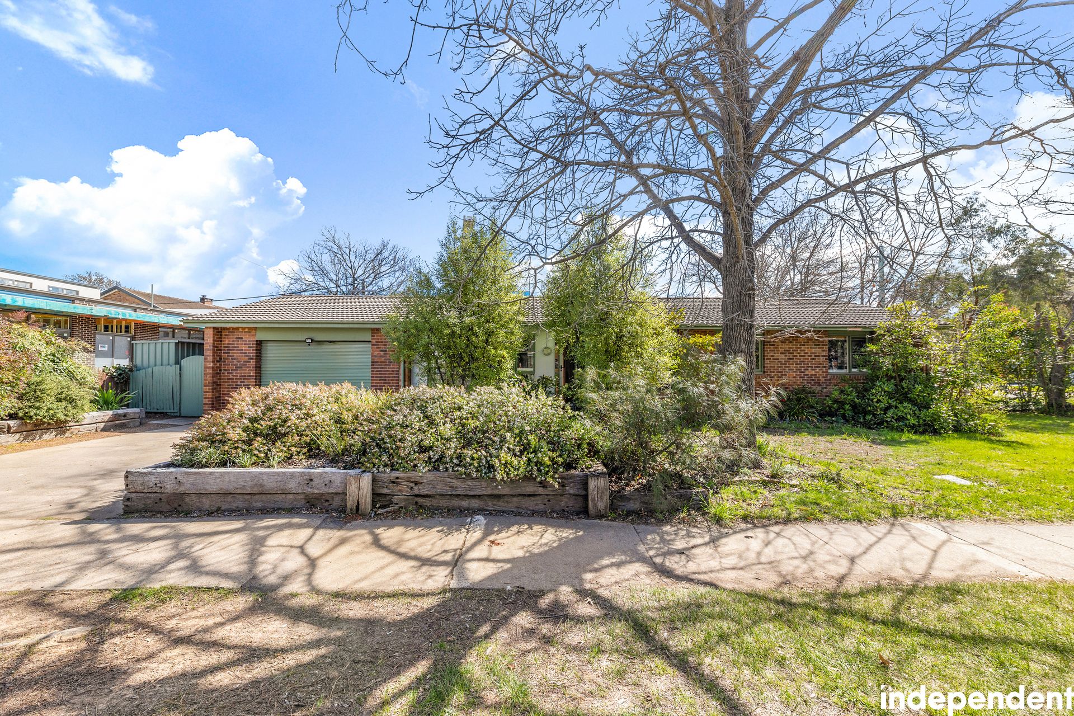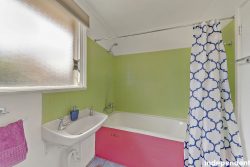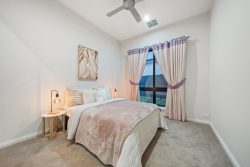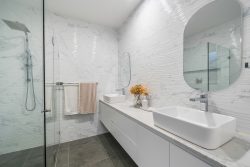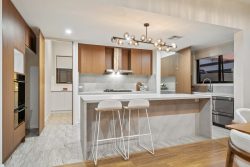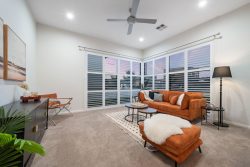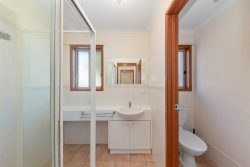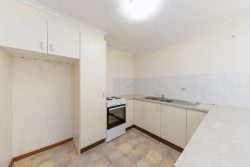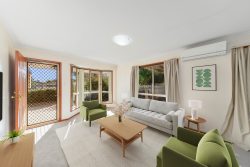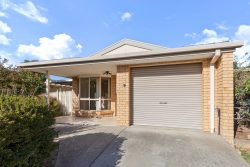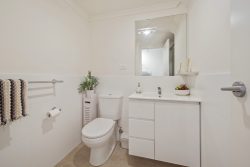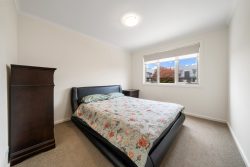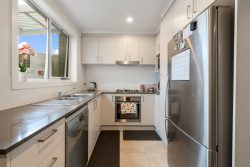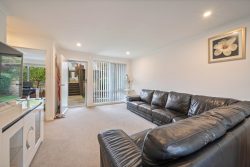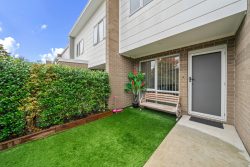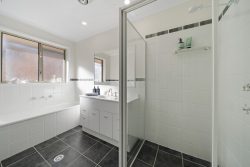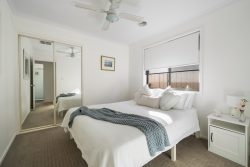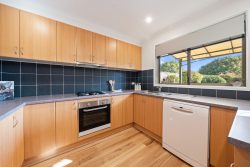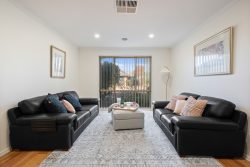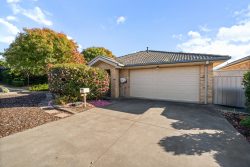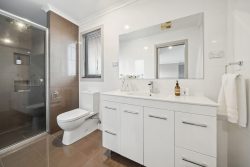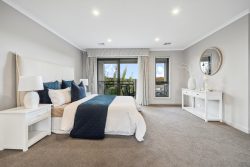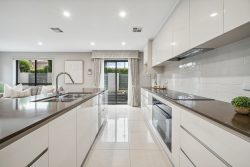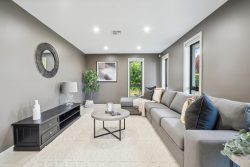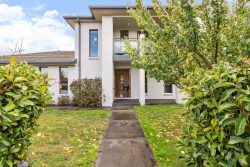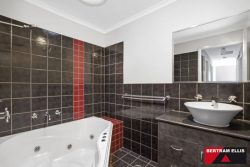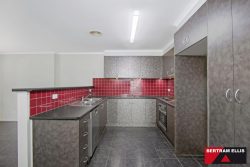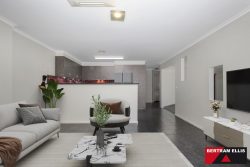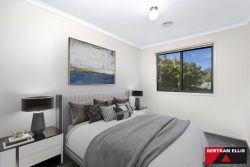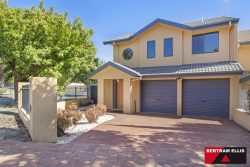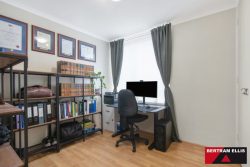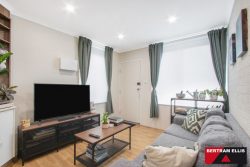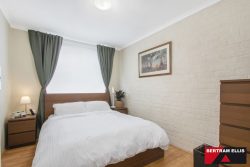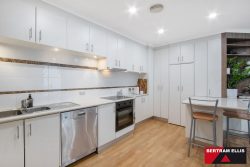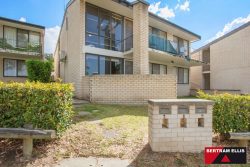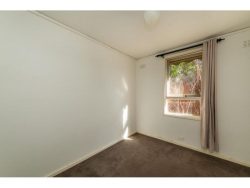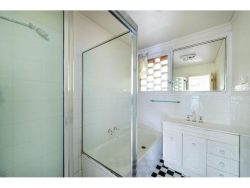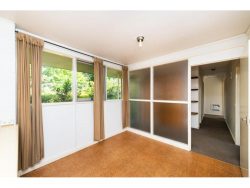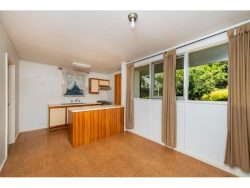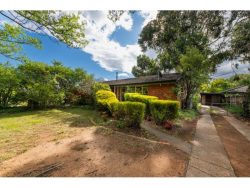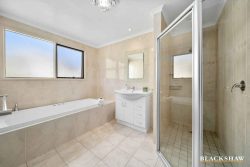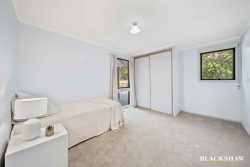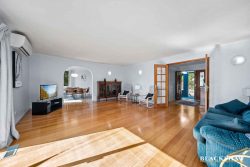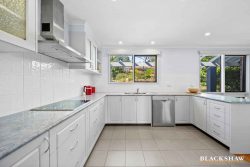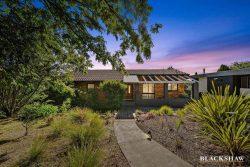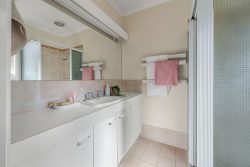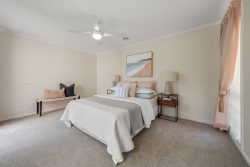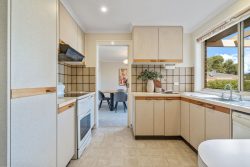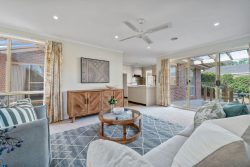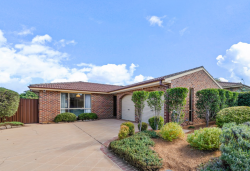21 Moncrieff St, Dickson ACT 2602, Australia
Your opportunities are vast with this rare offering, located within an RZ4 development zone, there is the chance to develop this block into a multi-unit complex up to three stories high. Just imagine the community that can be created in this central locale which is in the midst of a gentrification and surrounded by incredible amenity.
The existing home is filled with light thanks to its North aspect and it offers both comfort and character, and is more than suitable to live in as is without any substantial renovations required. There are three living areas to sprawl out in. The front lounge can be transformed for more modern-day purposes then step further into the house to discover a dining area adjacent to the large U-shaped kitchen which sits at the heart of the home.
Down one step and you’re in another living area. This space offers a combination of brick feature walls, fireplace and quaint French doors which open to the back courtyard. We recommend heading out to the paved courtyard to soak in some vitamin D, surrounded by lovely established gardens, you’ll be filled with vitality.
The fourth bedroom sits away from the other three and has its own ensuite. With side access directly outside, it can double as a home office, if required. The main bedroom is extra-large in size and offers direct access to the courtyard through its very own set of idyllic French doors.
Not only are some of Canberra’s best eateries already within walking distance, but on the cards in the near future is an Eat St food precinct, new office buildings and Dickson Village’s $70 million development project, in conjunction with Coles, plus Daramalan College is literally across the road and Lyneham High and Dickson College are an easy walk. It’s a mere 600m walk to Dickson Bus Interchange and Light Rail Station and the cycle path to the City commences 200m away.
Features Overview:
Situated in an RZ4 development zone allowing the creation of a boutique complex
Substantial home in place which could be lived in or rented out for a number of years for immediate income stream while plans are approved for the redevelopment
Single level floorplan
Vacant possession
Flexible settlement options available if you want, or need, to sell another property
For Developers (please pursue your own investigations, this is offered as a guide only and you should not make a purchase reliant only on this information):
RZ 4 zoning allows 80% plot ratio so size of total building must be less than 608m2
Max 3-storey building, less than 9.5m high
Basement parking permitted
No easements restricting development
Flat, corner block
Potential to create 3 x 3 storey townhouses or up to 7 x 2 bedroom apartments around 75m2 of living over 3 levels (more options arise if you secure the block next door)
Inside:
Ducted gas heating
Double brick internal walls
Formal lounge at front of home has a ceiling fan and full-length windows
Second living space is a meals area with outlook to rear yard
Large U-shaped kitchen with abundant bench space, plenty of drawers, built in dishwasher, two bowl stainless steel sink, four-burner gas cooktop, externally ducted rangehood, upgraded stainless steel Westinghouse oven and grill, large fridge space
Third living space with French door access to rear yard, brick feature walls, fireplace, ceiling fan, wall mounted reverse cycle air-conditioning unit
Large carpeted main bedroom with French door access to rear yard, built-in robe in addition to walk in robe with hidden study at the back, plus ceiling fan and light
Bed 2 has timber floors, ceiling fan, 2-door built in robe, roller blinds and honeycomb blinds
Bed 3 with 2-door built in robe, ceiling fan with light, roman blind
Main bathroom has vanity unit, toilet, shower over bath, heat lamps and external window
Back wing houses fourth bedroom with ceiling fan and ensuite with toilet, vanity, shower which can be separated from remainder of house
Two door sliding robe space for storage and large open laundry space with window to backyard and double tubs
Internal access from remote controlled 1.5 sized garage plus room in driveway for 4 more vehicles off the road
Outside:
Paved courtyard with sunny Northerly aspect and shade sail
Fully enclosed yard (pet friendly)
Established gardens and mature trees for privacy
Rinnai infinity gas hot water system and clothesline hidden down the side of house
Garden shed
