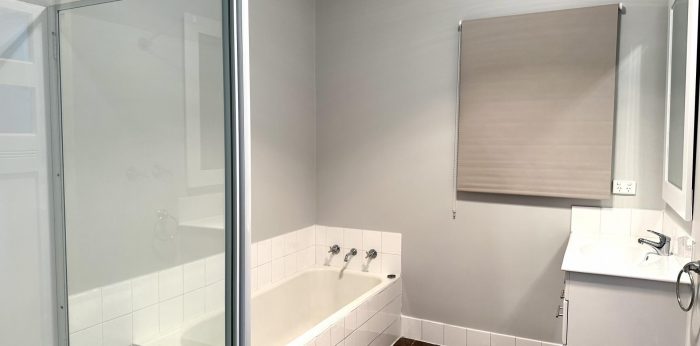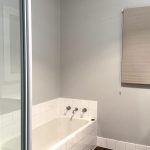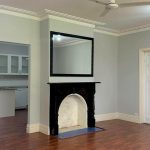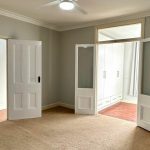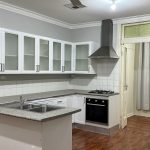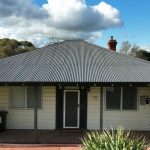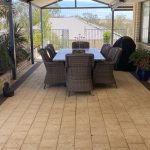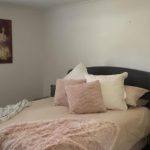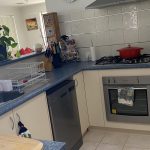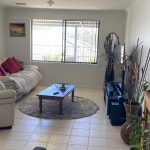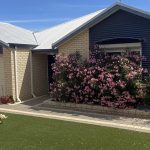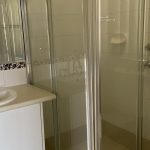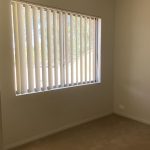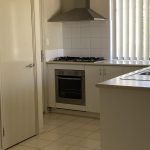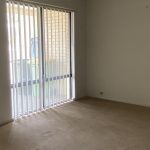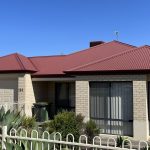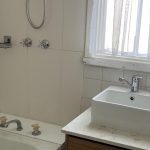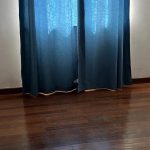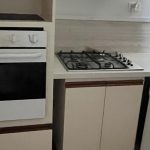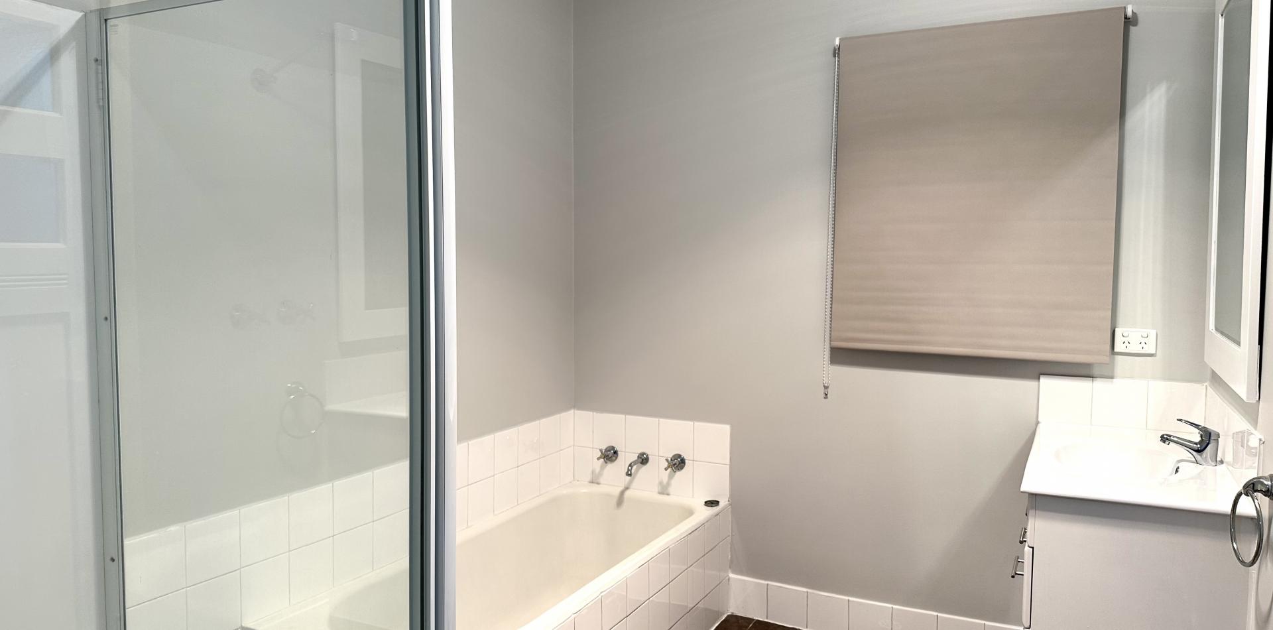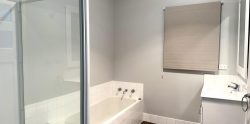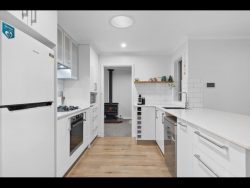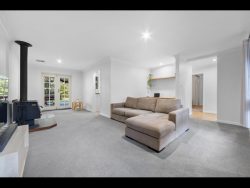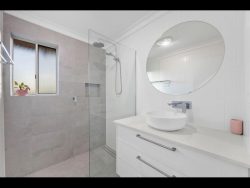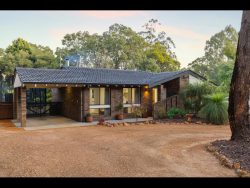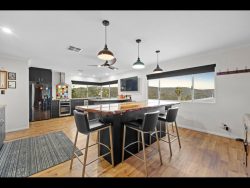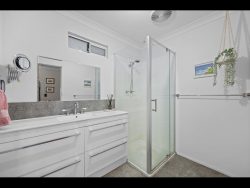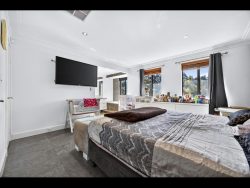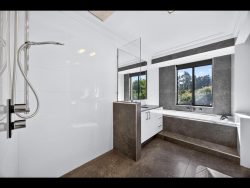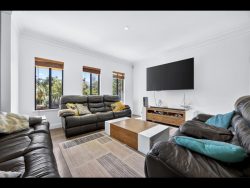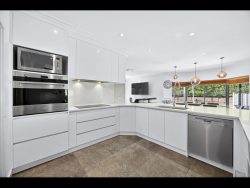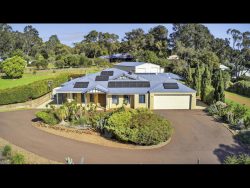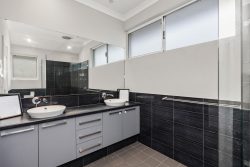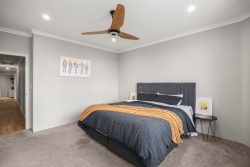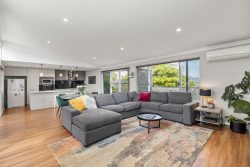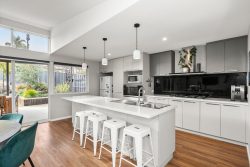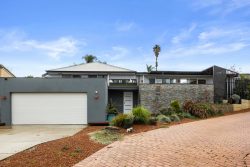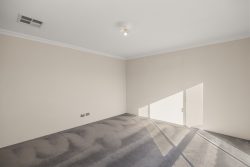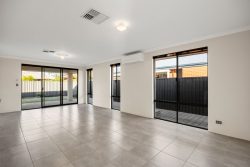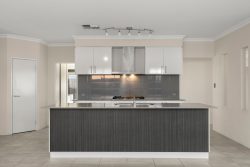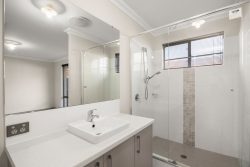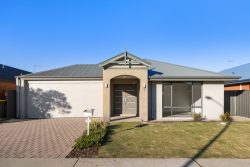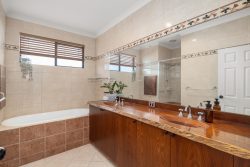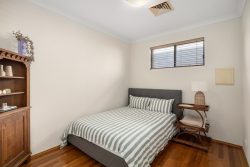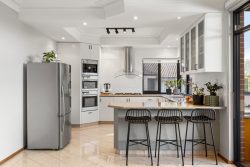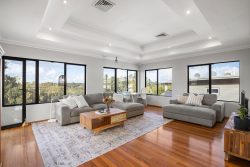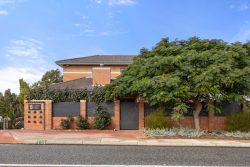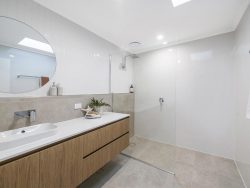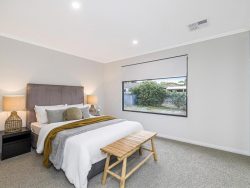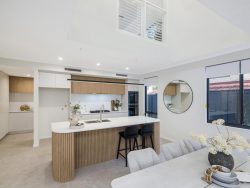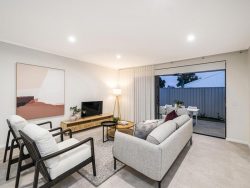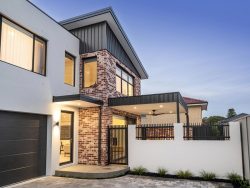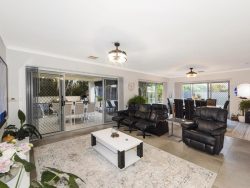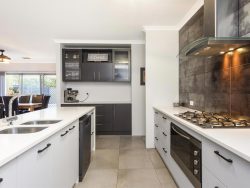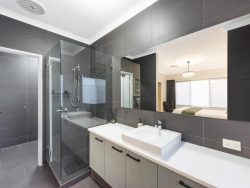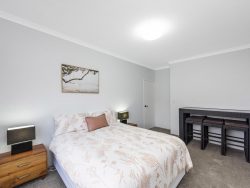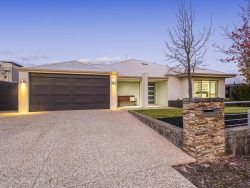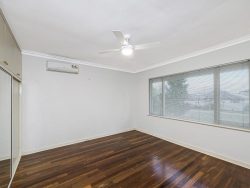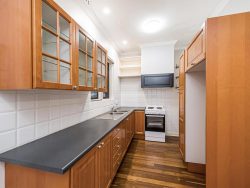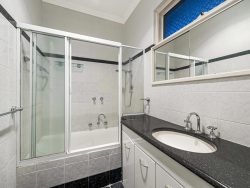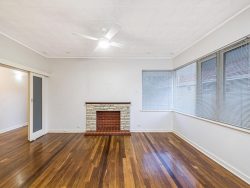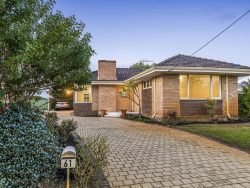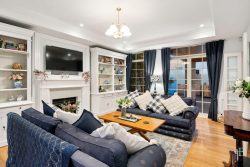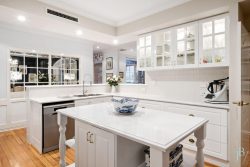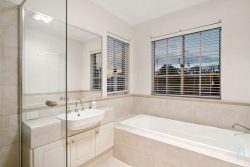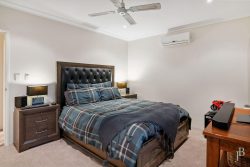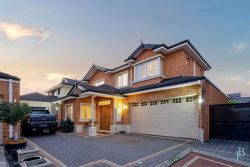21 Morrell St, Northam WA 6401, Australia
This gorgeous weatherboard/Iron home nestled on a 638m2 block combines charming character and modern convenience. The original home was built in 1960’s and has been lovingly renovated and extended, resulting in a large family home with a fantastic floor plan that provides a brilliant separation of living and accommodation, this home has been thoughtfully planned and renovated to deliver versatile living. The floorplan caters for family living with 5 bedrooms and 1 bathroom, this is the perfect opportunity for a growing/large family to acquire and take advantage of this expansive home.
Charming and relaxing interiors blend quality materials and the finest in finishes. New Roof, Freshly painted walls, Led lighting throughout, ceiling features cornices and ceiling fans throughout, quality flooring and abundance of natural light all maximise the effortless and flexible floor plan.
Step into functional living with this beautifully expansive lounge area, boasting warm interiors with an open fireplace, ceiling fan and reverse ducted air conditioning throughout, ensuring comfort all year round. Off the lounge room is a primary secondary room, big enough for a bedroom or simply can be converted into an office room.
Designed for convenience, the newly renovated gourmet kitchen is ideally positioned to the midst of floorplan. The kitchen caters to every need, equipped with a large walk-in butler’s pantry, double sink, large bench space, a gas 4-burner stove and oven, a built-in rangehood, ample above and below storage space and an addition is the metters wood stove that is in good working condition.
The sleeping accommodation offers more than enough room to move and grow with five sizeable rooms, great storage options. The master suite boasting a large walk-in wardrobe and powder room featuring a vanity sink, serviced by ceiling fan, carpet flooring and private access into the main bathroom. The remaining family bedrooms offer ceiling fans, carpet flooring and built in robes. The bathroom features a shower, bath and vanity sink, adjoined is the separate toilet leading into the great size laundry boasting cupboard storage.
Step outside to a large under cover decked patio space for all entertainment needs, an outdoor dunny, powered workshop outdoors and secure fencing all round. Full access through the side of the home to the rear of the property ensures easy navigation.
This abode makes for the perfect next chapter in your property journey.
Contact Amber Keefe on 0400 936 247 to secure your private inspection!
Situated in a walking distance location to shopping complex, schools, and parks.
300m Morrell Park
750m to Coles Shopping centre
1km to Post Office
1.1km to Northam Boulevard
650m to West Northam Primary
1.7km to Northam Primary School
1.9km to St Josephs
Key Info:
Water Rates: $1,488.73 approx.
Land Rates: $1,690.00 approx.
Zoned R30
Gas hot water system
Serviced by scheme water, deep sewer and power
