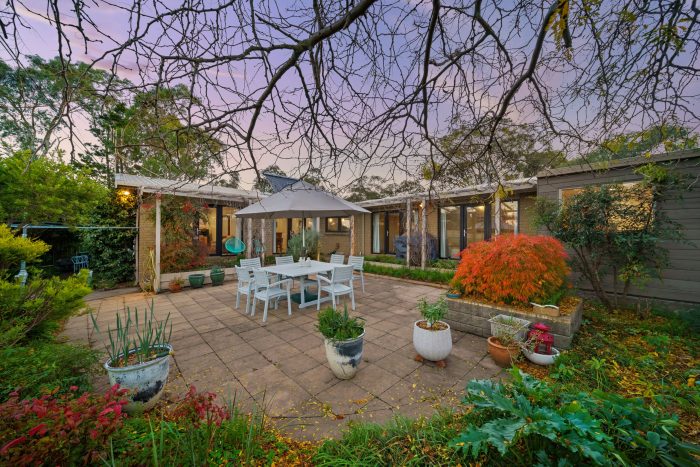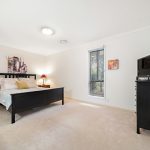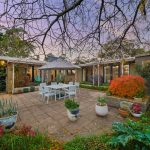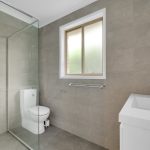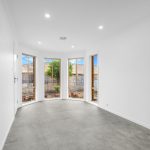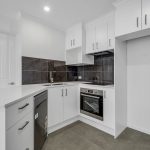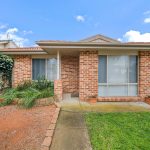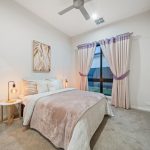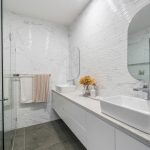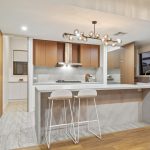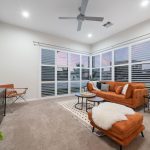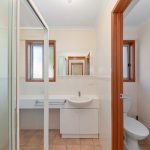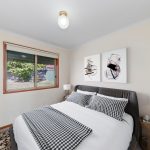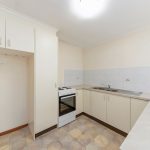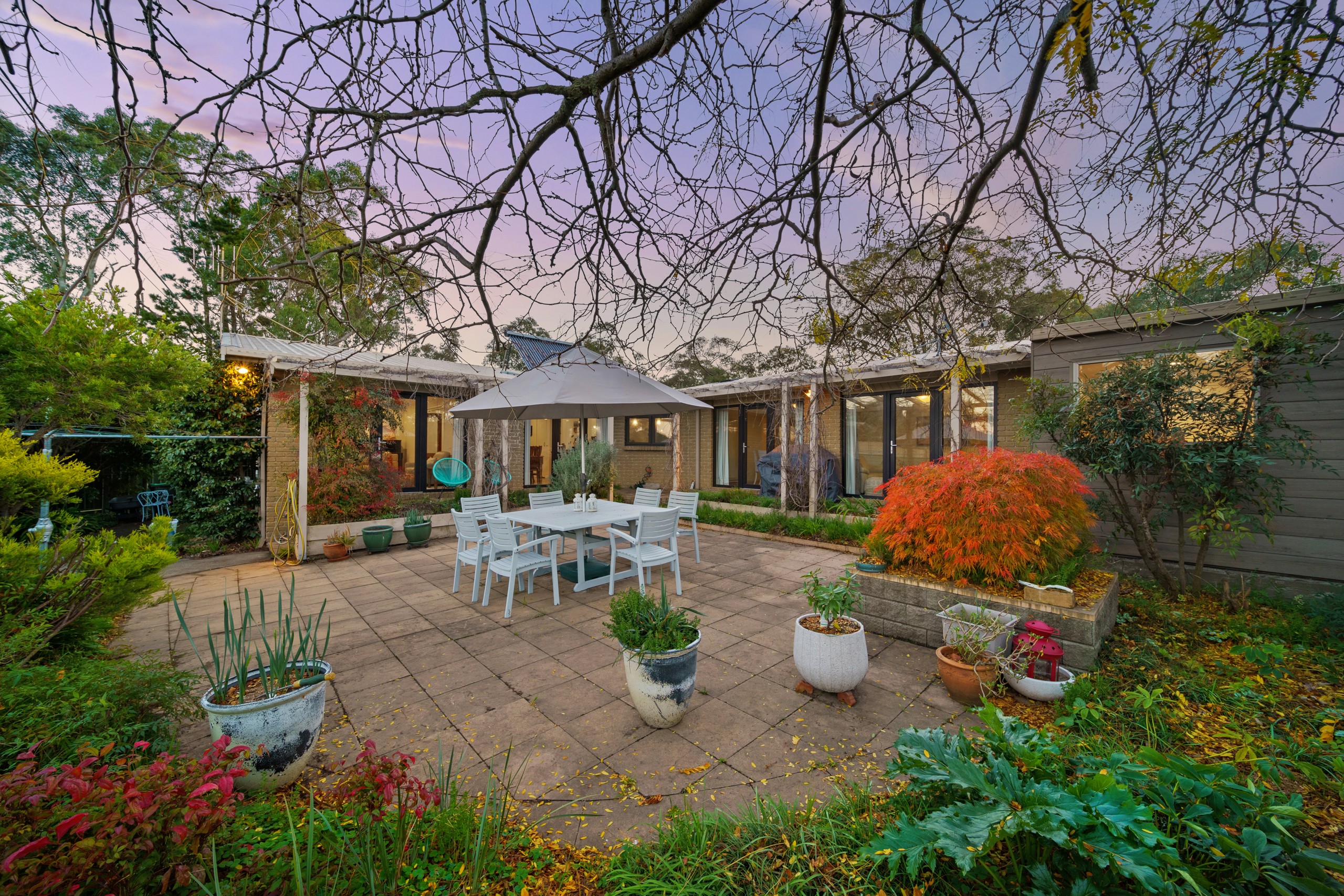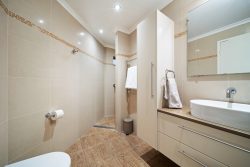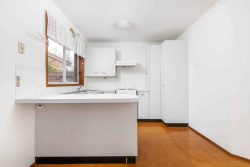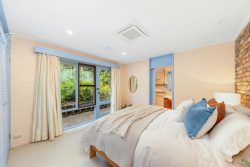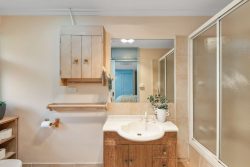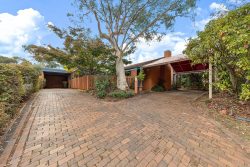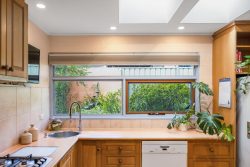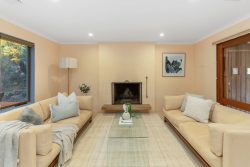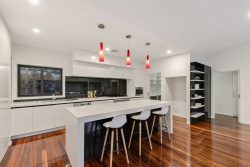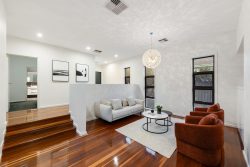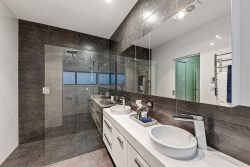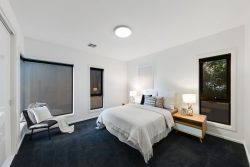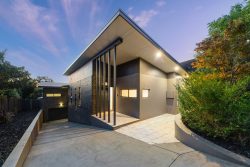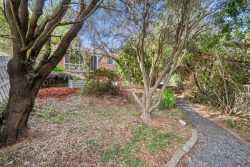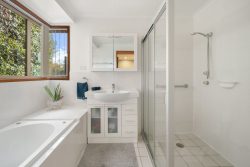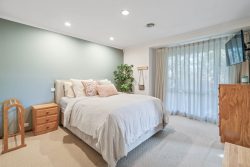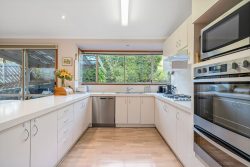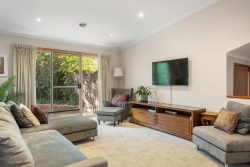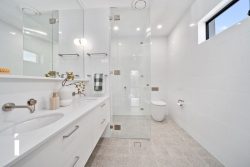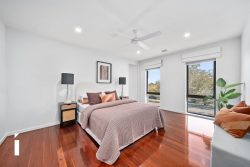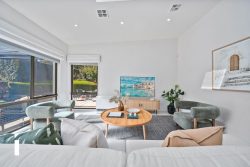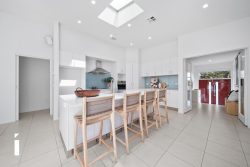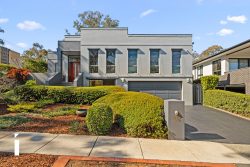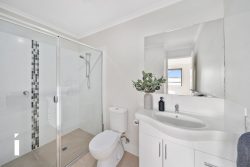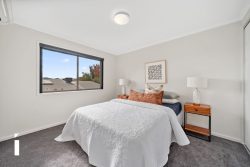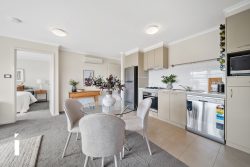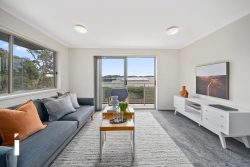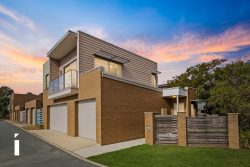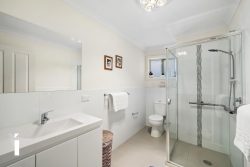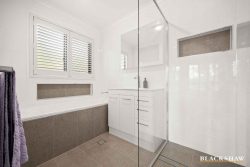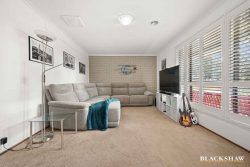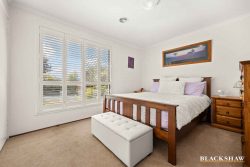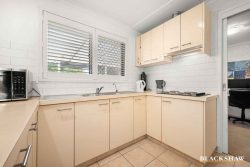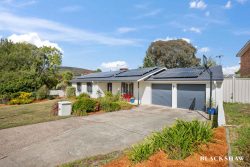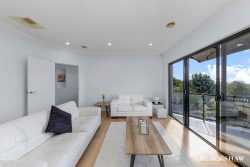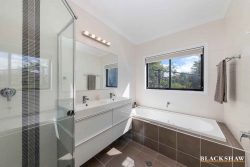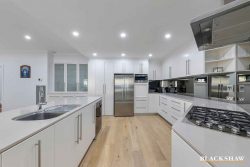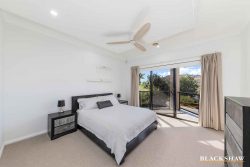21 Murranji St,Hawker ACT 2614, Australia
Nestled amongst gorgeous gardens, this lovely Hawker home offers an exciting opportunity for the next owner. As you enter, you will be welcomed by a thoughtfully designed floorplan across a single level. Including generous formal lounge and dining rooms, framed with large windows overlooking the rear yard. At the heart of the home is the modern kitchen with adjoining family room flowing through to the rumpus room. Additional utilities room at the opposite end of the house is a multifunctional space, the endless living options in this property will ensure the flexibility your family needs as it grows.
An ideal setting for entertaining guests is the rear sitting area or enjoy your morning coffee in the front courtyard. Complete with natives and exotics, this is a garden that you will enjoy all year round. Fully fenced, the backyard will work for those with children and / or pets. Accommodation for three cars includes, two garage spaces and one carport.
This home is not only functional but presents a unique opportunity to settle down in this sought after suburb. Positioned with complete convenience to local amenities. Including the Weetangera and Hawker shops as well as the Jamison Mall. Great schools including Weetangera Primary, Hawker Primary, Belconnen High School and Hawker College area all close by too. Public transportation is easily accessible from bus stops on the street.
Nestled amongst gorgeous gardens, a sense of privacy is instantly established
This expansive floorplan offers multiple indoor and outdoor living areas
Spacious formal lounge and dining rooms that the whole family will enjoy
Separate family room and rumpus room, ideal for a home theatre
Large modern kitchen at the heart of the home
Quality finishes include stone benches, dishwasher and electric induction cooktop
Segregated from the other bedroom is the master bedroom with ensuite
Of the four remaining bedrooms, three have walk-in robes and one has a built-in robe
Ducted gas heating throughout as well as spilt systems in rumpus, lounge and master bedroom
All bathrooms and the laundry have contemporary finishes
Additional utilities room with built-in cabinetry, plumbing and electricity a great home office
Front courtyard is a cosy spot to enjoy your morning coffee
Rear sitting area is great for entertaining large groups
Fully fenced backyard offers great privacy and a garden you will enjoy all year round
Grapevine that comes to life in the warm months
Hidden cat run, great for your furry friends
Two garage car spaces with internal access and a single carport space
Additional off street parking options for those with multiple vehicles
Double glazing throughout the home
Generous block of 1086m2 set back from the street
Close proximity to Weetangera and Hawker shops, as well as Jamison Mall
Great local school options and public transportation available
Set in a lovely established area with nature reserves nearby
Local sporting ovals and parks within walking distance
Great location, family friendly community and welcoming neighbor’s
EER 2.5
Living 218m2 approx.
Garage 33m2 approx.
