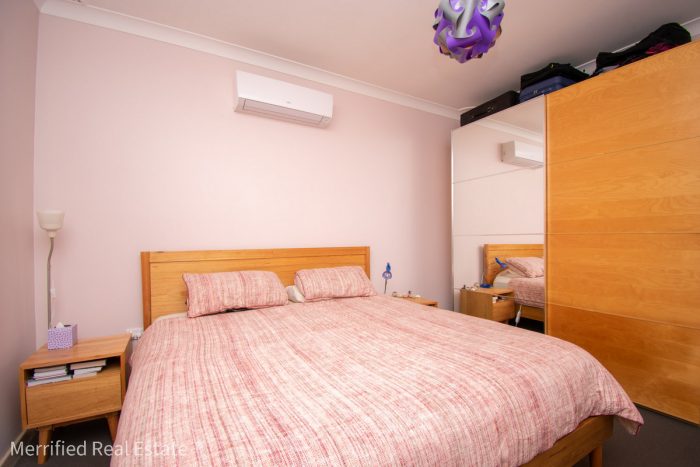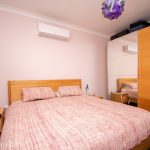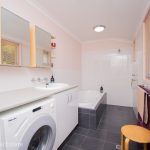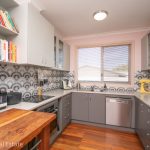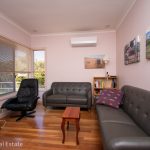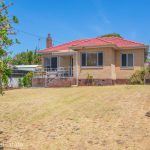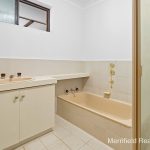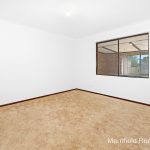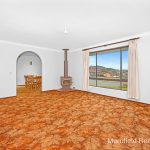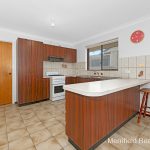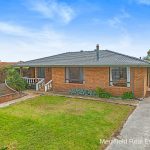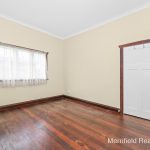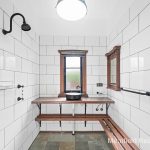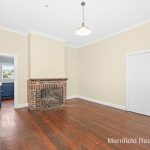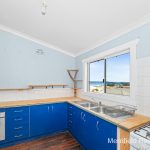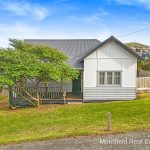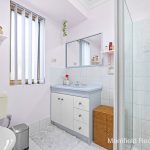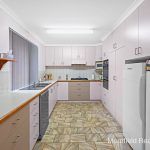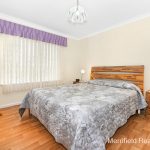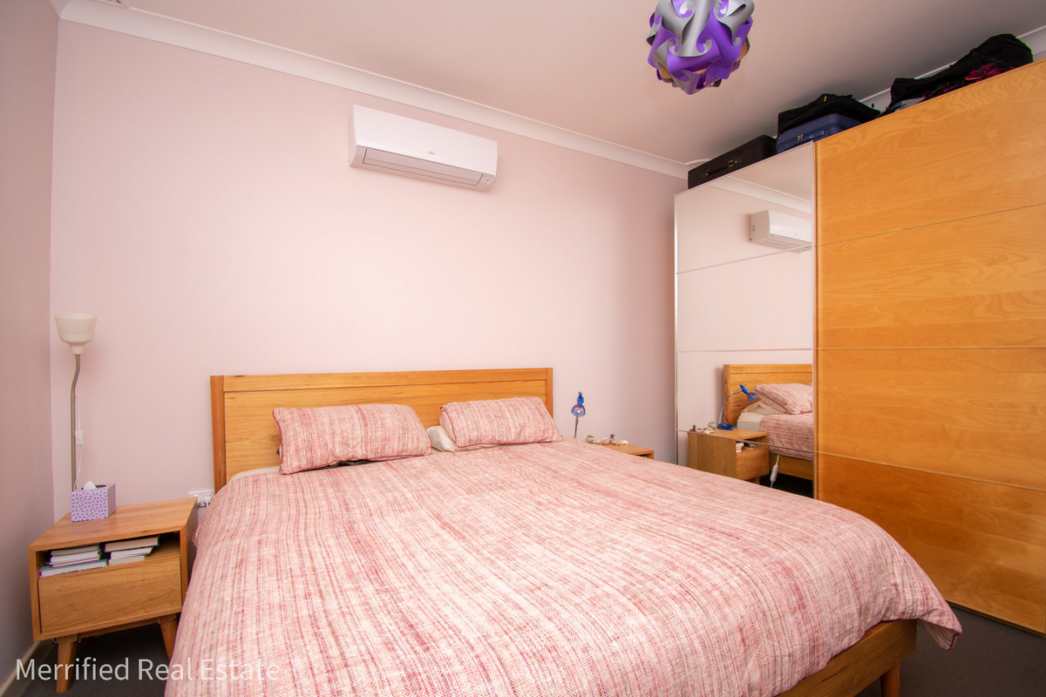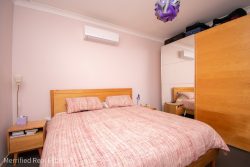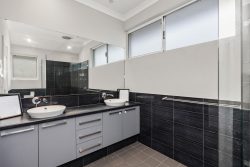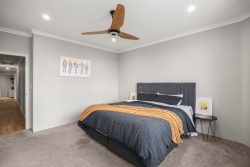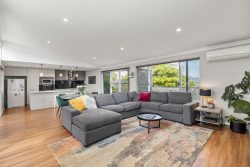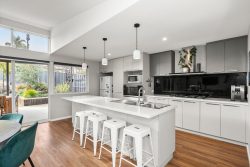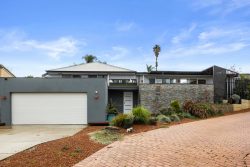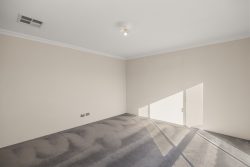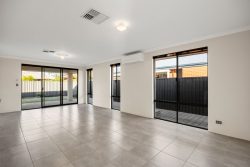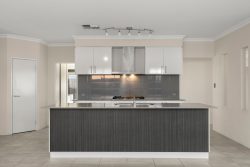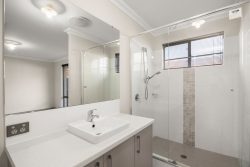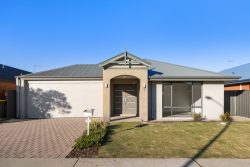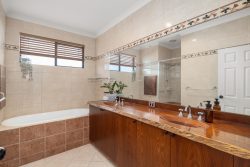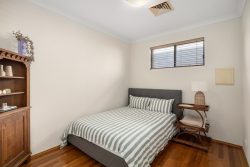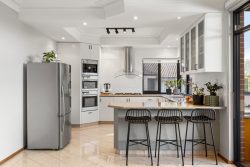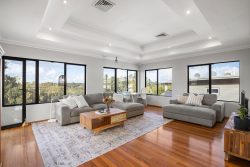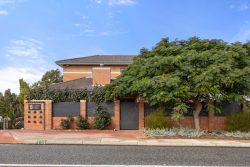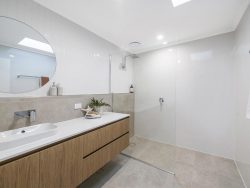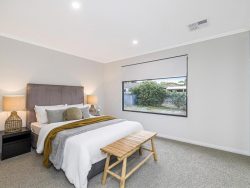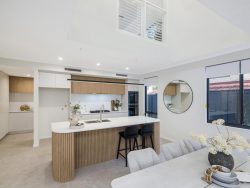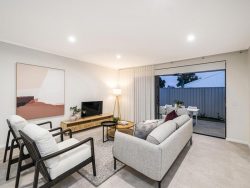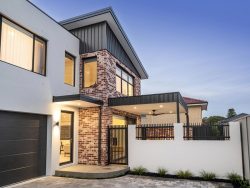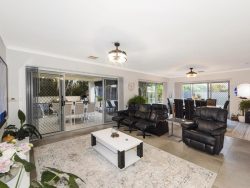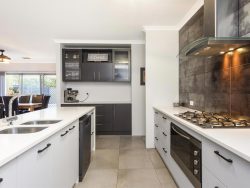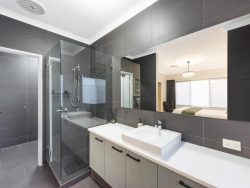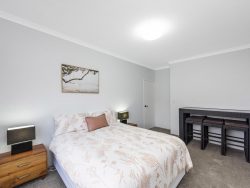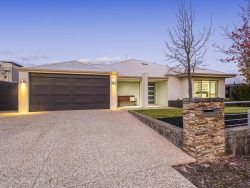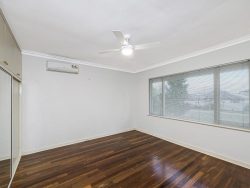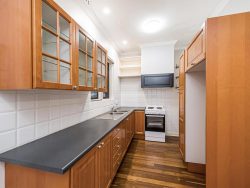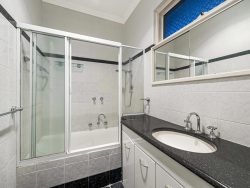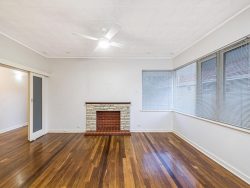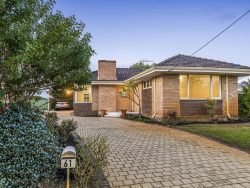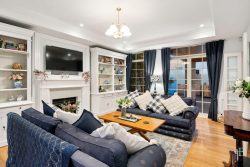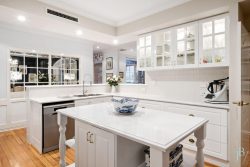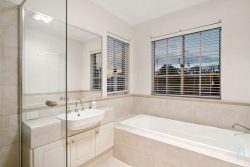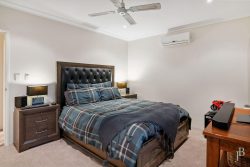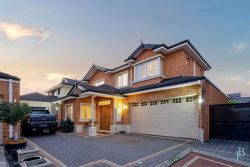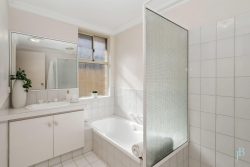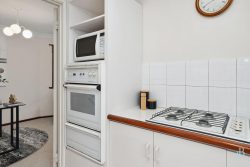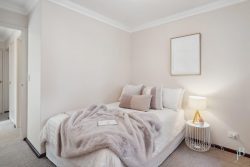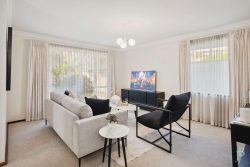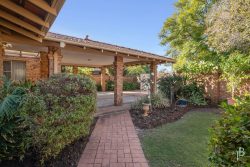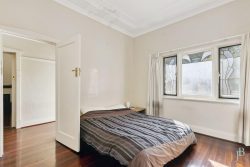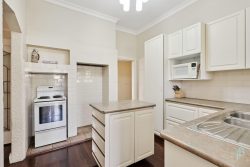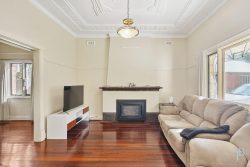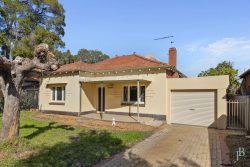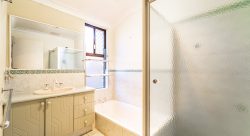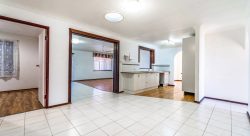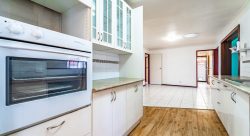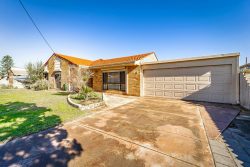21 Nesbitt Rd, Spencer Park WA 6330, Australia
Expertly renovated to integrate quality contemporary elements with beautiful original features, this delightful 1960s home offers a modern lifestyle of convenience and comfort.
The brick and tile home is set back from the road on its 849sqm block in a quiet street directly opposite bush reserve and with an outlook to King George Sound from the front boundary.
Inside, polished jarrah floorboards, sleek venetian blinds and light décor create warm, welcoming rooms with the accent on style.
At the front is the sunny, air-conditioned lounge with a corner window taking in the leafy outlook. Next to this is the dining room, big enough for a family-sized setting, and then the impressive kitchen.
In this perfectly designed workspace, Miele appliances – dishwasher, induction cook-top and under-bench oven – are set into classy, charcoal grey cabinetry with ample overhead storage and space for a big fridge-freezer.
The bathroom has undergone a similarly stylish transformation. It has been cleverly combined with the laundry for judicious use of space for a bathtub, open shower, vanity, toilet, laundry trough and a washing machine, all set off with fabulous tiling and cabinetry.
Of the three bedrooms, the king-sized master bedroom is carpeted and has air conditioning, while the other two are big singles with jarrah flooring.
Enhancing the living spaces are two outdoor areas – a little patio at the front and a deck for barbecues at the back.
The block is mostly grassy with a few water-wise native trees for character and plenty of scope for green-thumbed owners to grow their own veggies. A driveway leads past the house to two freestanding garages, with power, and there’s ample off-road parking space besides.
Just around the corner from the Albany Health Campus, primary school and parkland, this property is a short walk from a shopping centre and about five minutes by car to town and the beach.
Spick and span, all ready for new owners to enjoy, it will attract a wide scope of buyers appreciating its big block, central location and modern charm.
What you need to know:
– Brick and tile home
– 849sqm block
– Jarrah floors
– Beautifully modernised, quality fittings
– Air-conditioned lounge
– Dining room
– Fabulous modern kitchen – Miele appliances, ample cabinetry
– Classy wet room – bathtub, open shower, vanity, toilet, laundry trough, space for washing machine
– King-sized master bedroom with air conditioning and carpet
– Two big single bedrooms with jarrah floors
– Rear deck for barbies, front patio
– Two garages with power
– Grassy block, some native trees
– Leafy outlook, see King George Sound from front boundary
– Near health campus, primary school and shopping centre
– Five-minute drive to town and beach
– Council rates $2093.78
– Water rates $1488.73
