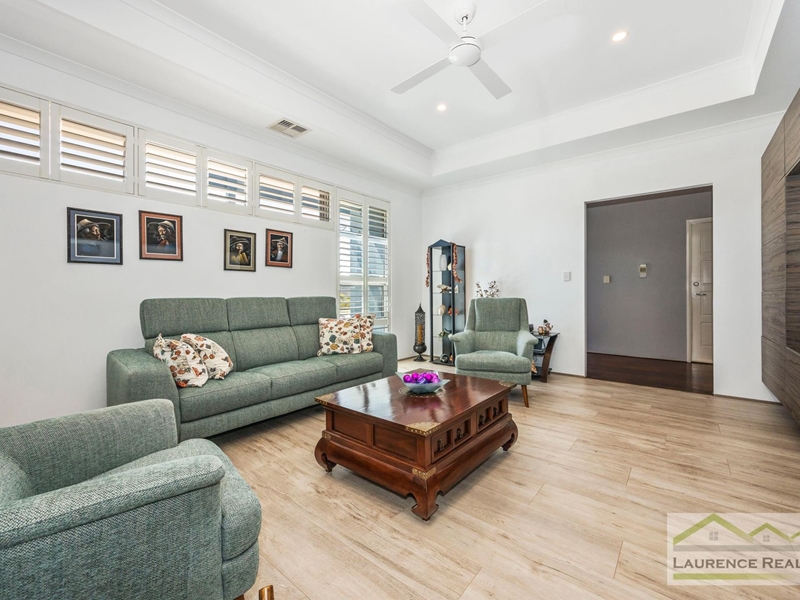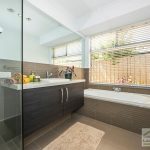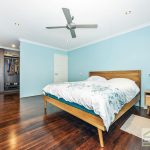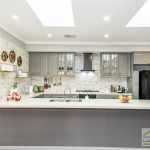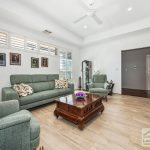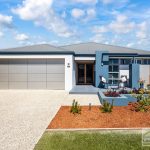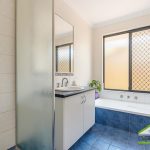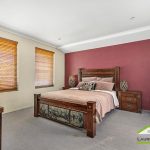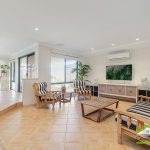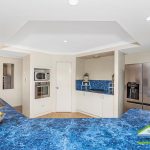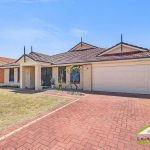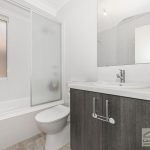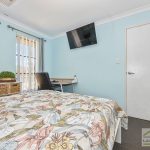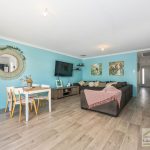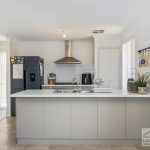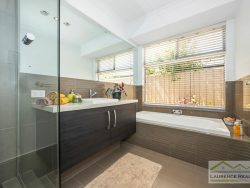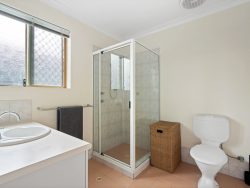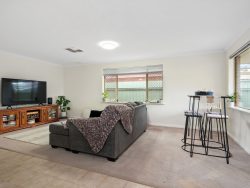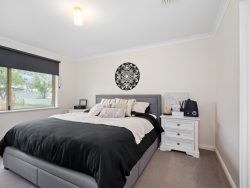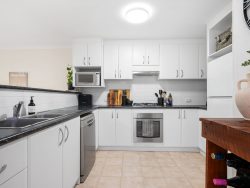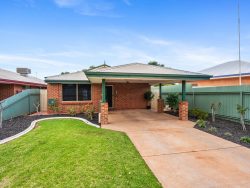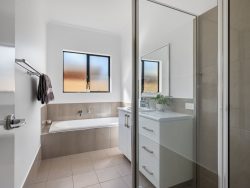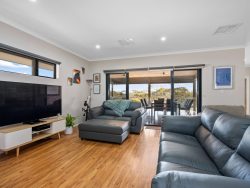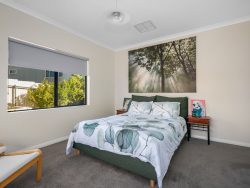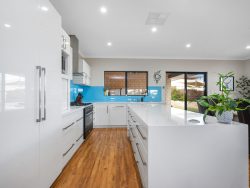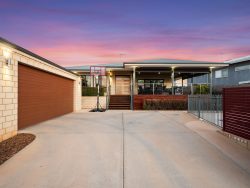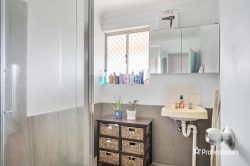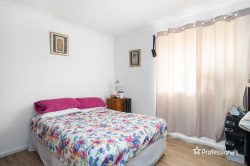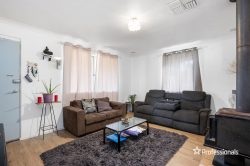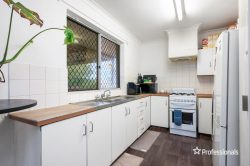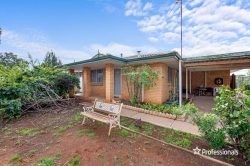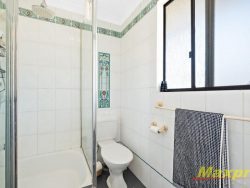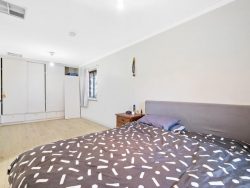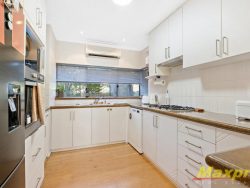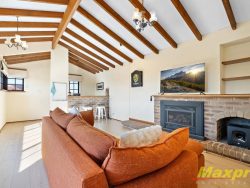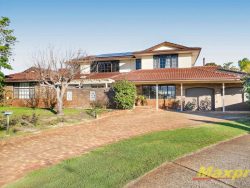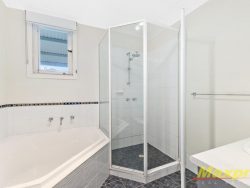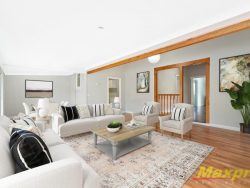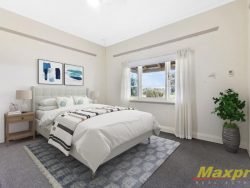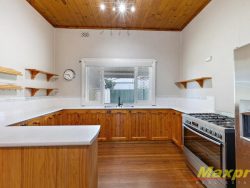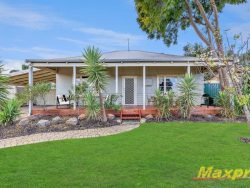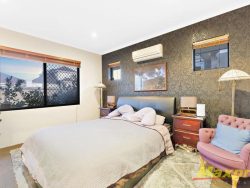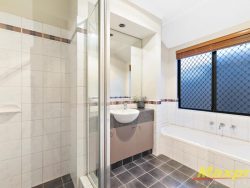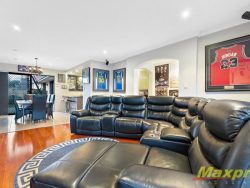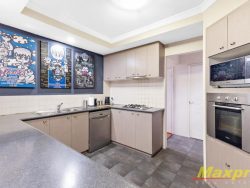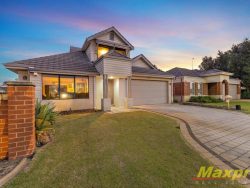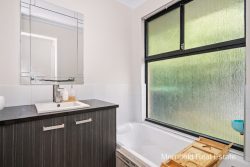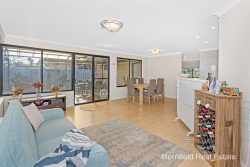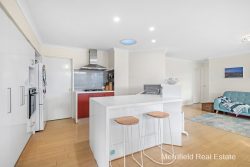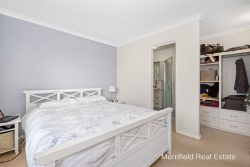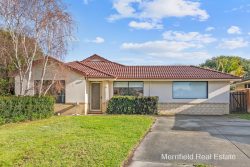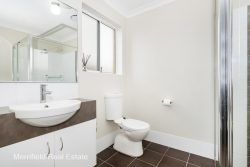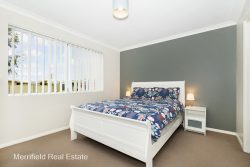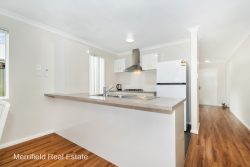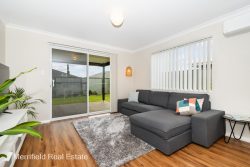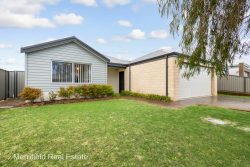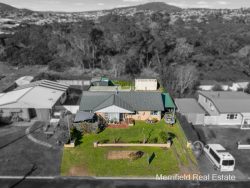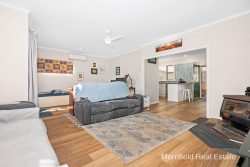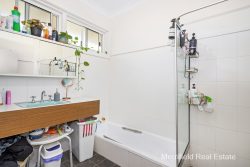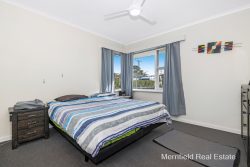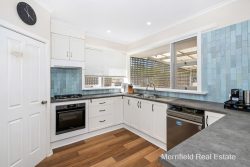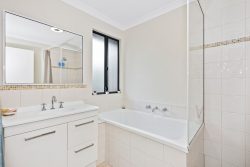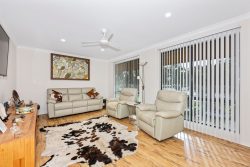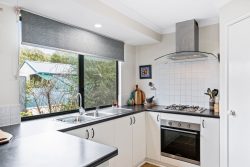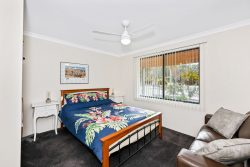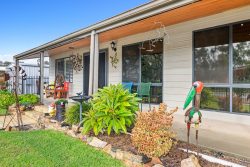21 Newmarket Parade, Butler WA 6036, Australia
Welcome to 21 Newmarket Parade, this quality 2012 ex display home has it all and much more…
As soon as you walk through the double doors you will feel at home and be impressed by luxury solid wood quality flooring in the hallway, living area and master suite. The huge front formal lounge or theatre room will make you feel welcoming and relaxed with fitted units along one wall and a tv recess ready for your movie nights or just to chill and read a book. With plantation shutters and recessed feature ceilings and ceiling fan… you wont want to leave!
Located next to the Lounge is the Study which is spacious enough for the new wave of ‘working from home’ and in comfort! The main living opens up into a great floor plan with a central odourless ethanol designer fireplace which divides the dining from the main lounge. The dining has trendy lighting over the table for entertaining & dinner parties and then relax in the lounge area.
Trendy and modern renovated kitchen (2021) for the discerning chef in the family, subway tiling, 900 gas stove, led lighting, electric oven, extractor fan, quality Bosch dishwasher, and Corian kitchen bench tops. Electric skylights to add talking point & bring heaps of lighting into the home. On everyone’s tick list is the hidden Scullery behind the cavity sliding door, with sink, extensive cupboards & storage, power points for those large appliances & Corian bench tops.
The luxury Master Suite will be your escape from the hustle & bustle with the spacious resort style ensuite with large oval bath with stunning mosaic tiling, shower, double vanities, feature lighting and ceiling heater. Huge walk in dressing room with a quality fitted out robe.
Three minor bedrooms, all double size bedrooms with double glass robes and floating beech wood effect flooring, plantation shutters. Luxury bathroom with shower, vanity & extra large bath. Separate Powder room. Fitted out laundry with cupboards & ‘easy’ height and reachable washing machine.
The great outdoors…
Cedar lined ceilings under the alfresco dining complete with fully fitted kitchen, oven, sink, cabinetry, extractor range hood, & ceiling fan. Easy maintenance timber decking under alfresco. Rendered outdoor fitted benches for entertaining guests with feature garden beds. Manicured gardens, side gate access.
You also overlook Oakbank Park and those beautiful sunsets. Within a short distance is Eden Beach and easy access to Alkimos and the numerous coastal foreshore Restaurants and Cafes, beaches. Also within a 10 minute walk to shops, Cafes, schools and railway station!
Features include: downlights, freshly painted throughout, solid wood flooring, plantation shutters, fully zoned r/c air con, security, alarm, extra height ceilings, central odourless ethanol fireplace, two central electric remote skylights, reticulated gardens, newly fitted 18 solar panels 6.6kw with a 5kw SMA inverter ,solar hot water system .
