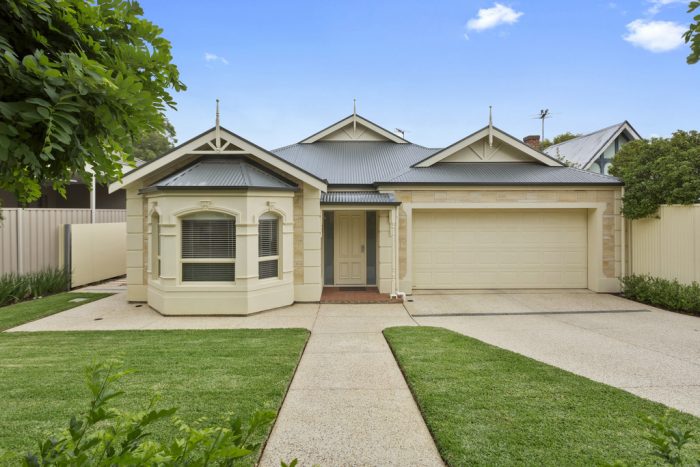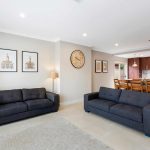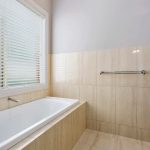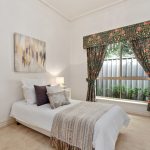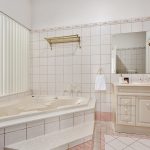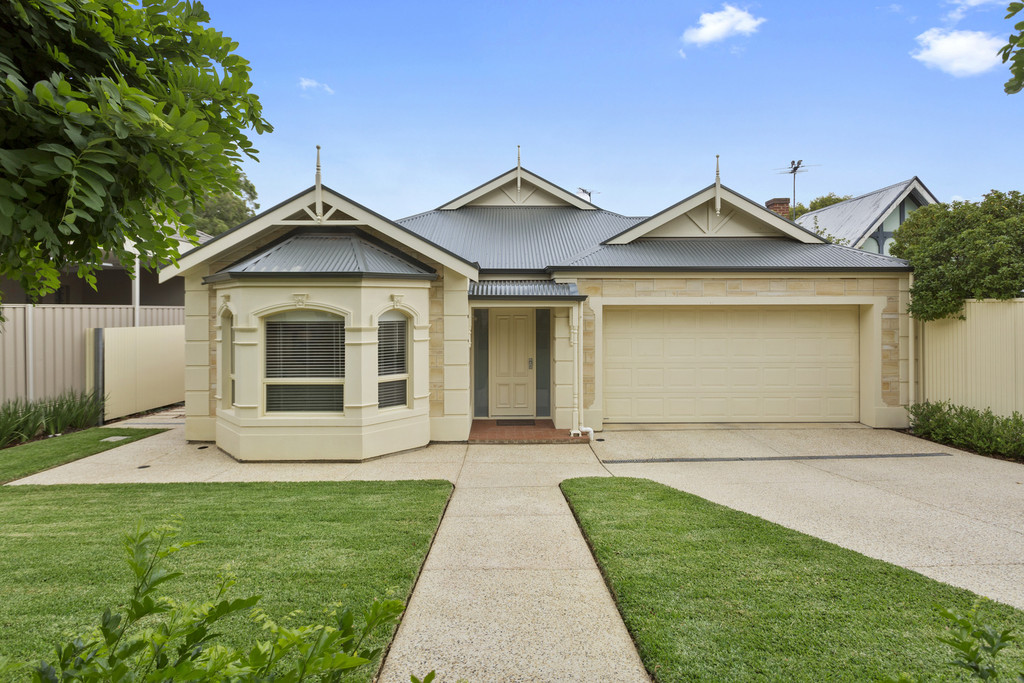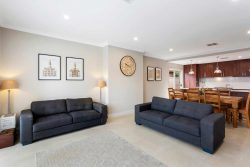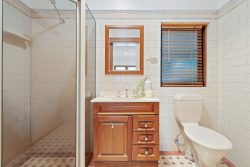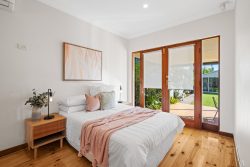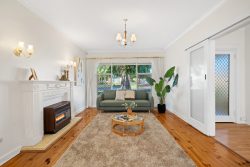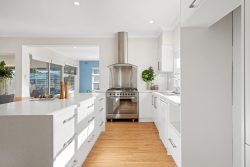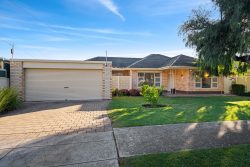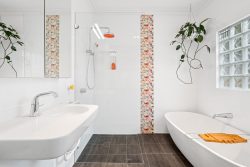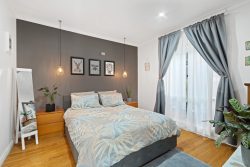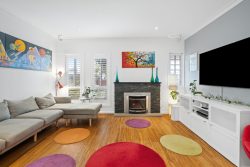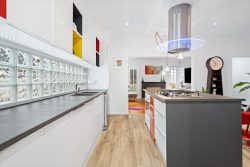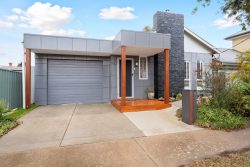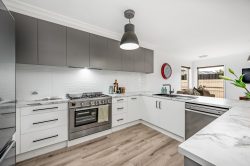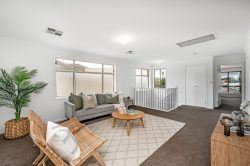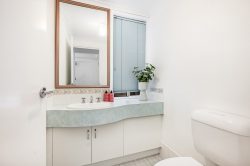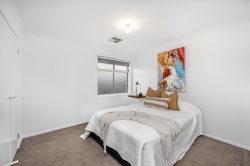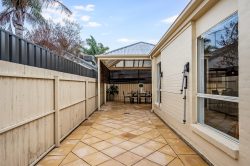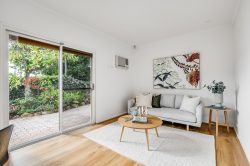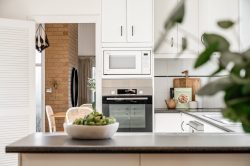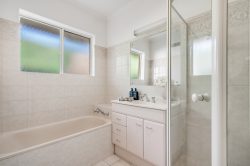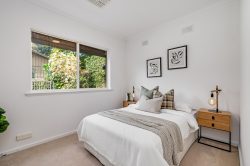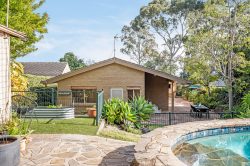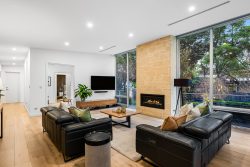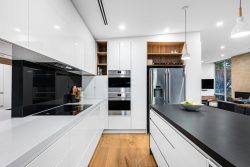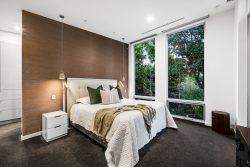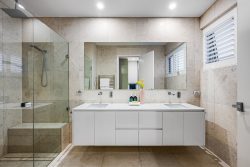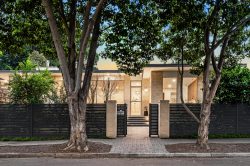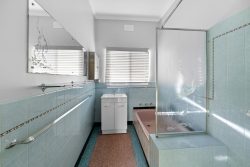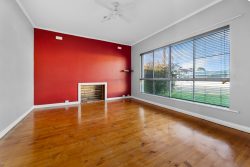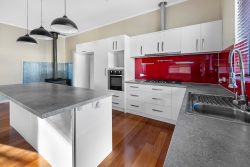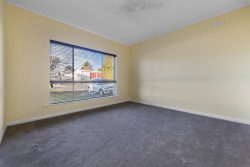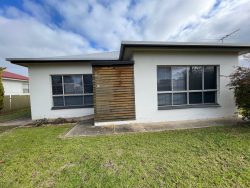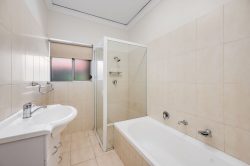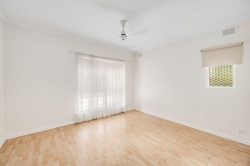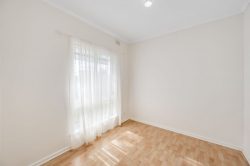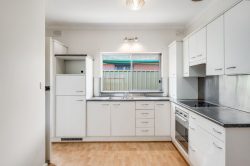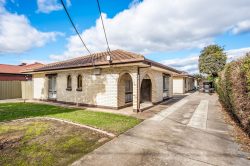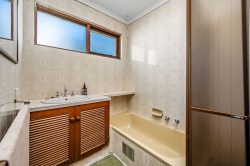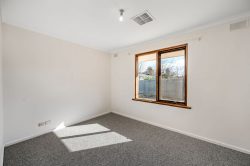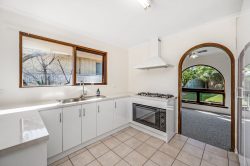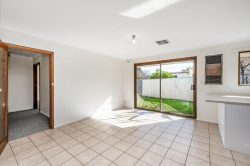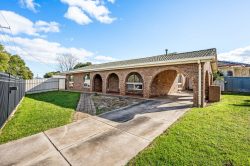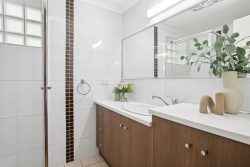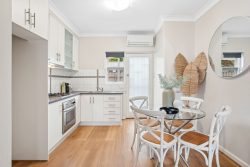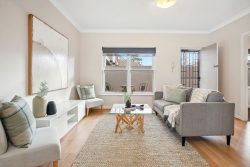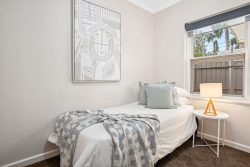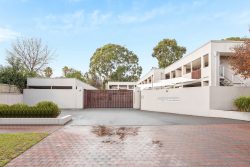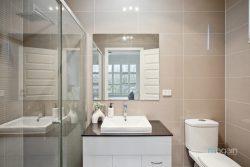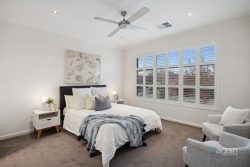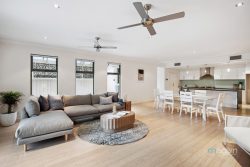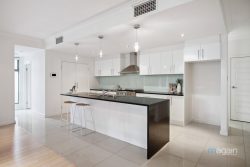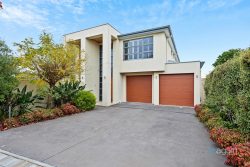21 Russell Ave, Hazelwood Park SA 5066, Australia
Perfectly positioned on leafy Russell Avenue, Number 21 offers the enviable lifestyle provided by local cafs, restaurants and transport links into the city as well as the close proximity to a host of highly regarded schools. Completed by Dechellis Homes in 2015, this carefully crafted residence is presented in impeccable condition and offers the rare opportunity for the next owners to add their own personal style to the outdoor finishing touches without enduring the odyssey of new home construction.
The impressive master suite includes a walk-in wardrobe and dressing room leading to a beautifully appointed ensuite bathroom. There are two further good sized bedrooms, both with built in wardrobes, serviced by a family bathroom complete with large shower and standalone bath. There is also a dedicated study that could be easily utilised as fourth bedroom and a generous laundry with direct external access.
The extensive gourmet kitchen has been designed as the centrepiece of the open plan entertaining spaces and has been appointed with large island bench with breakfast bar, five burner gas cooktop, oversized oven and dishwasher. The open plan living and dining rooms flow from the kitchen and out through glass sliding doors to the outdoor entertaining terrace and the established garden beyond. There is also a spacious home theatre room which offers the opportunity for that all important second family living zone.
The outdoor spaces have been carefully considered with an enviable workshop or games room in the rear garden enjoying both three phase electrical and water connections and designed to allow access from the street for the classic car enthusiast or boat owner. The beautiful lawns and feature trees are well established and kept in exceptional condition with the assistance of an automated garden watering system. The as yet incomplete garden terrace has had the difficult retaining wall work done in order to provide the correct elevation from the main living areas. Designed with the footings for a classic pergola, the layout of this space could easily be altered to any number of outdoor entertaining area configurations with easy access to the services required to install an outdoor kitchen.
Key features include: –
• Completed by Dechellis Homes in 2015
• Master suite with dressing room and stunning ensuite bathroom
• Two additional good sized bedrooms with built in wardrobes
• Large family bathroom with separate bath and shower
• Dedicated study or fourth bedroom
• Gourmet kitchen with gas cooking and large island bench
• Open plan living and dining areas opening to the garden
• Home theatre or formal lounge
• Generous laundry with direct external access
• Ducted reverse cycle air conditioning
• Automated watering system
• Remote access double garage
• Enviable workshop or family games room
