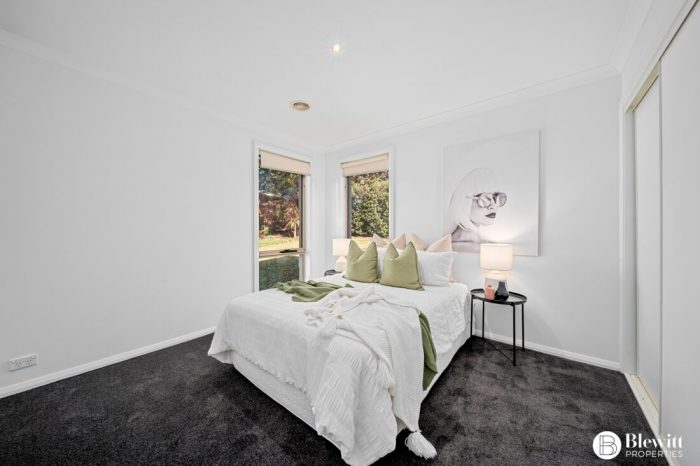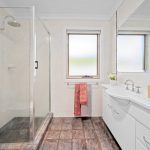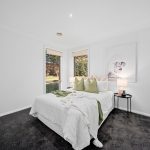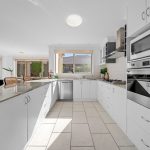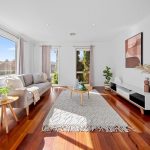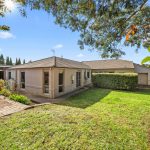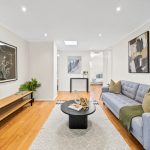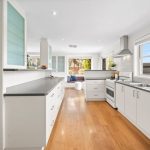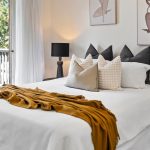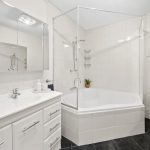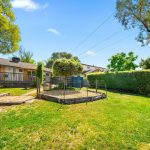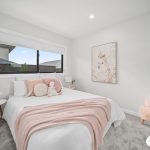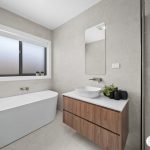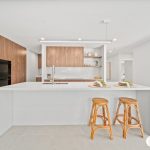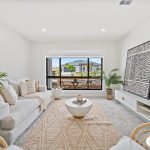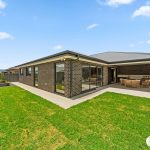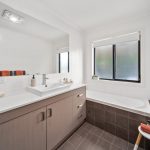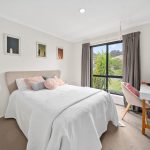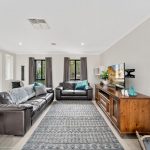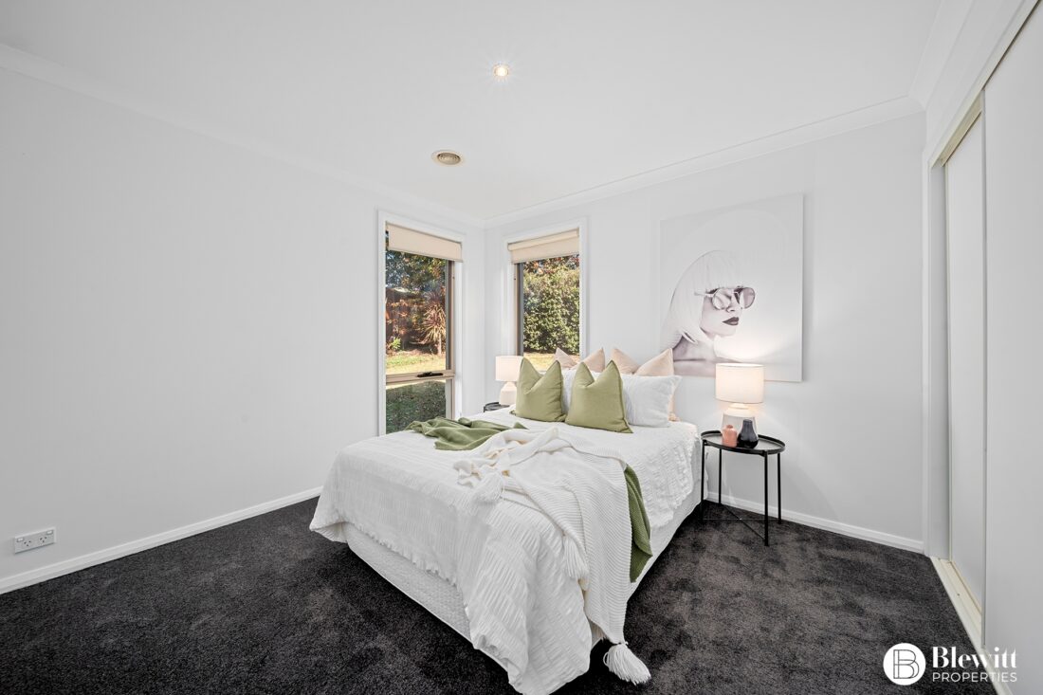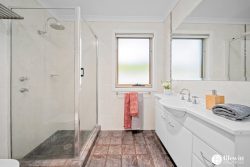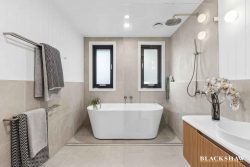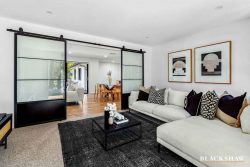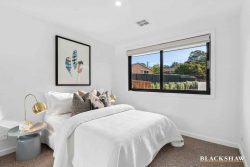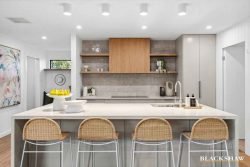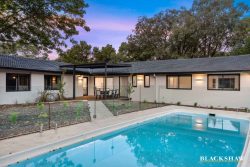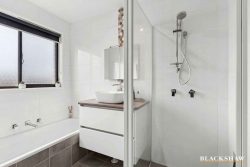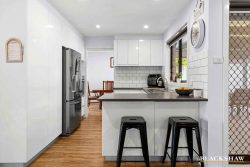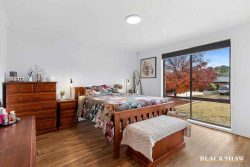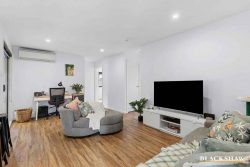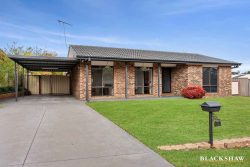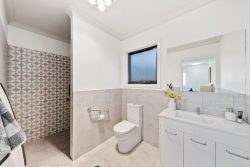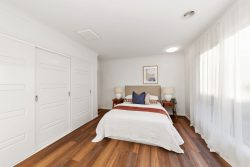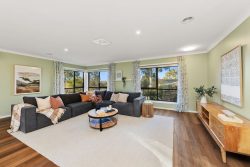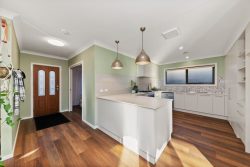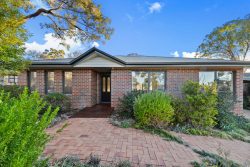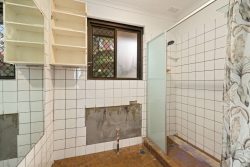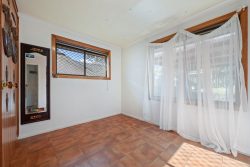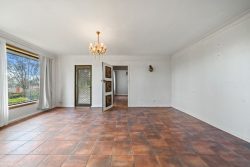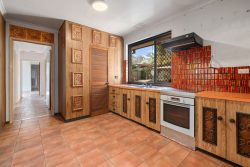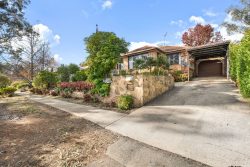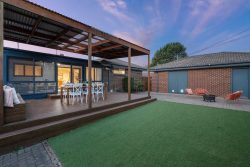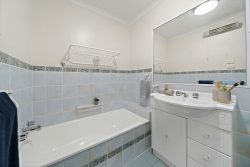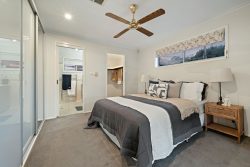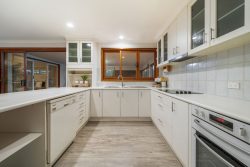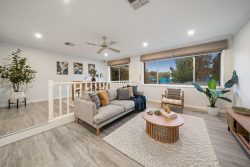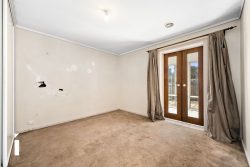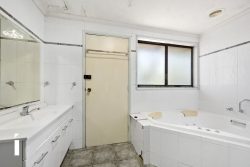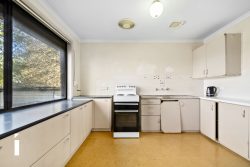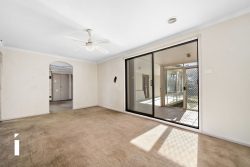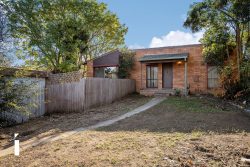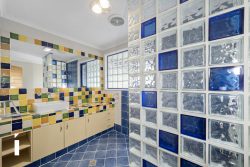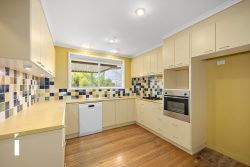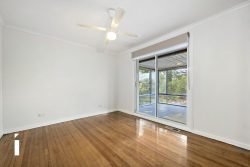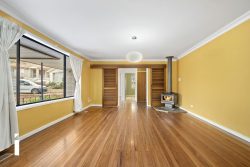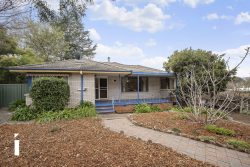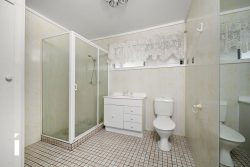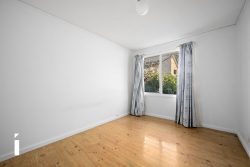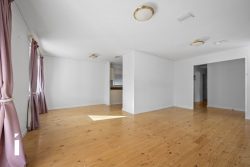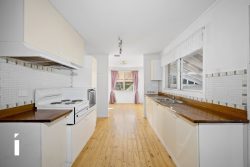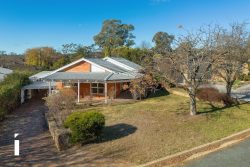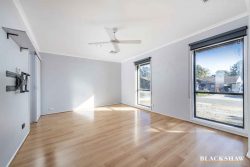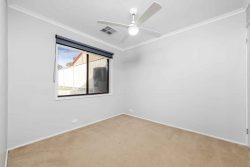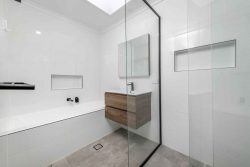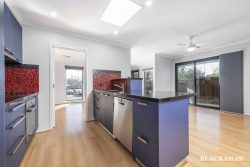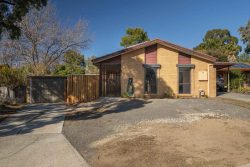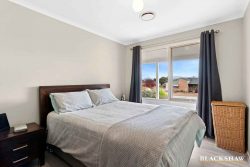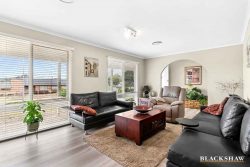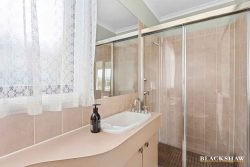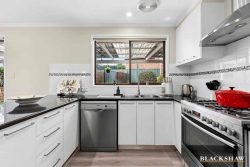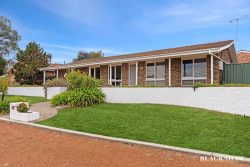21 Strayleaf Cres, Gungahlin ACT 2912, Australia
This spacious family residence set on a 986m2 block offers the perfect blend of comfort, style, and convenience in a highly sought-after location.
At the front of the home, the north-facing formal lounge and dining area is bathed in natural light, creating a warm and inviting space for family gatherings or entertaining guests. As you move down the hall, you’ll discover a large open plan kitchen, living, and dining room which is also north facing. The kitchen features a gas cooktop, stone benchtops and a walk-in pantry, all overlooking the expansive living and entertaining areas. Adjacent to the living room, the versatile rumpus room is perfect for teenagers, a media room, or a play area. Both the living and rumpus rooms provide direct access to the huge covered entertaining area, making indoor-outdoor living a breeze.
The home boasts four spacious bedrooms plus a convenient study nook. The main bedroom, fourth bedroom, and study nook are situated at the front of the property. You will be impressed when entering the main bedroom to find a walk-in robe, ensuite as well as access to a private courtyard. The remaining two bedrooms, located at the rear, are equipped with built-in robes and easy access to the main bathroom.
When you step outside you will find the expansive covered entertaining area which overlooks the six-person spa. The large garden with lawn areas and cubby house is perfect for children and pets to play, offering a private space for relaxation.
This property also features a large three-car garage with internal access, as well as plenty of off-street parking. A second driveway with gate access to the rear yard adds extra convenience and versatility. Additionally, the home includes a spacious attic providing extra storage for your belongings.
Ideally positioned on the doorstep of Yerrabi Pond, you’ll have easy access to picturesque scenery and walking trails. This prime location offers the perfect setting for your family’s next chapter.
Features include:
• North facing formal lounge and dining area
• North facing open plan living, dining and kitchen
• Kitchen with gas cooktop, stone benchtops and walk-in pantry
• Rumpus room, ideal for teenagers or as a media room
• Main bedroom with walk-in robe, ensuite, and private courtyard access
• Three remaining bedrooms each with built-in robes
• Study nook
• Ducted reverse cycle airconditioning
• Expansive covered outoor entertaining area
• Large gardens with lawn areas and four-person spa
• Three-car garage with internal access
• Spacious attic for storage
• Second driveway with gate access to rear yard
• Ample off-street parking
• Prime location near Yerrabi Pond
• Close proximity to local schools, shopping and restaurants
• EER 4.0
• Built 2003
• House 232.51m2
• Garage 62.60m2
• Land 986m2
