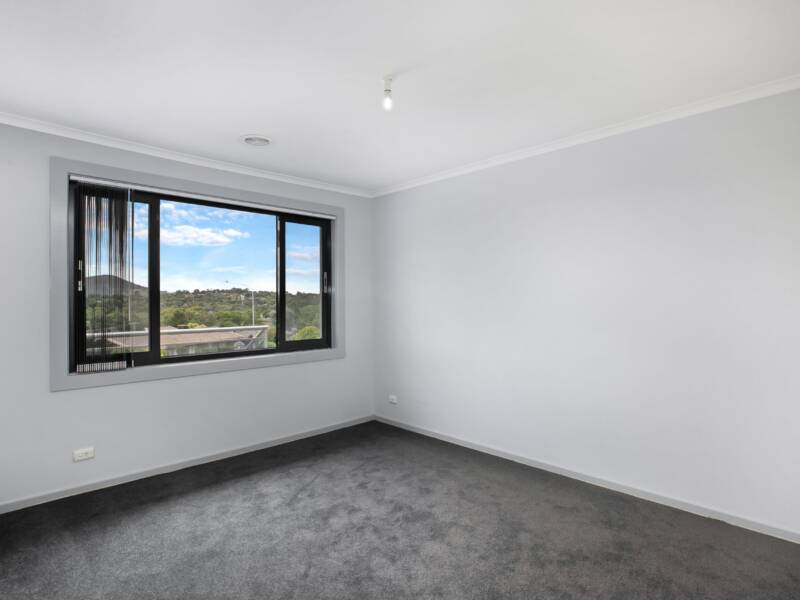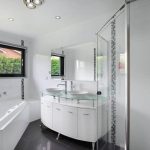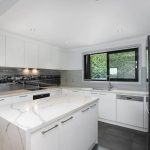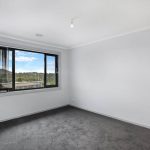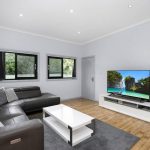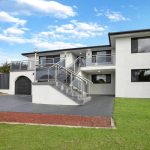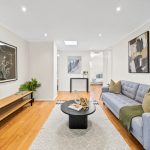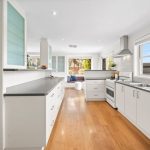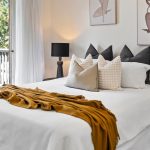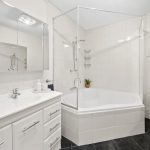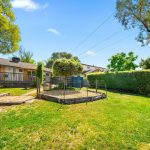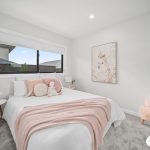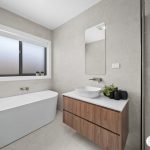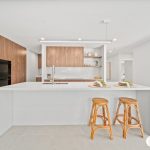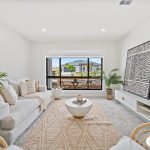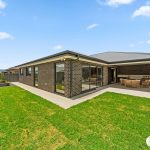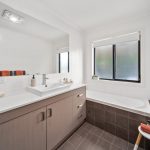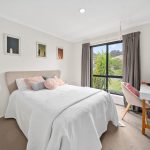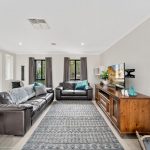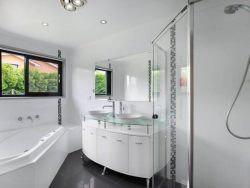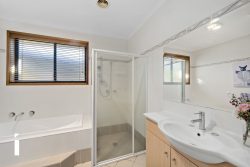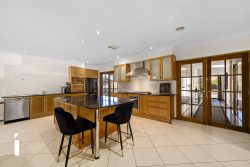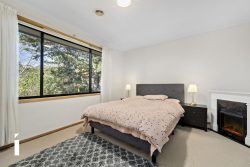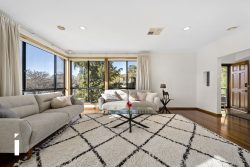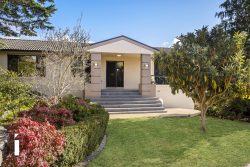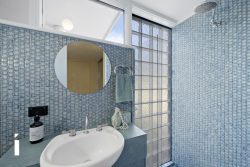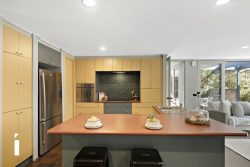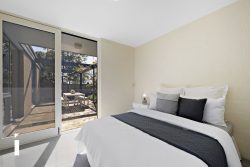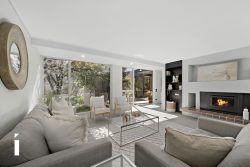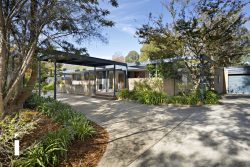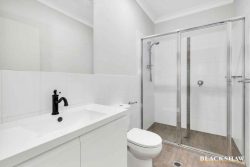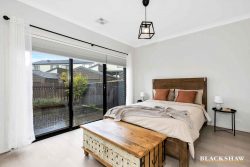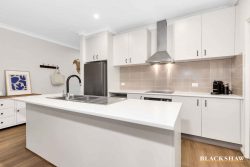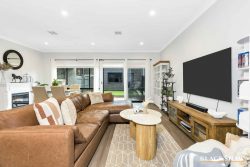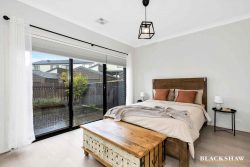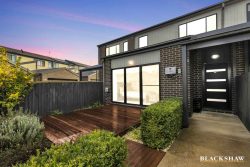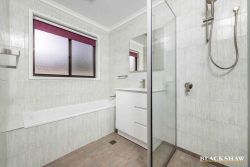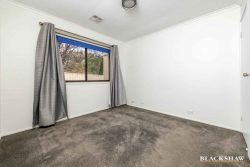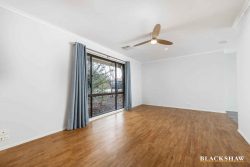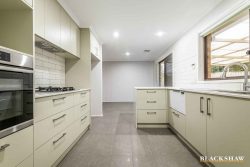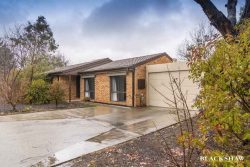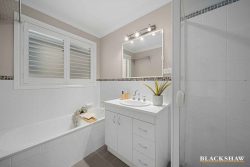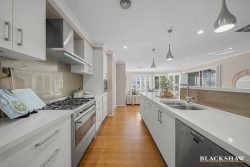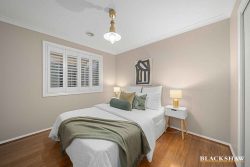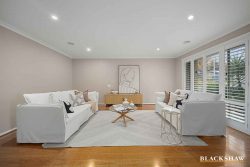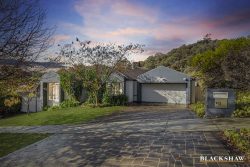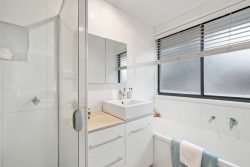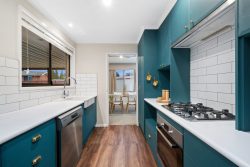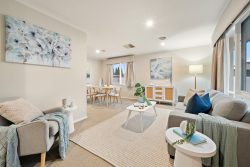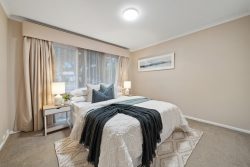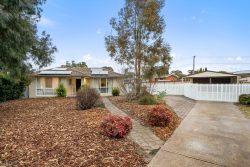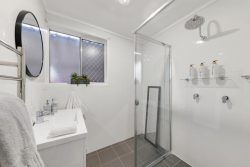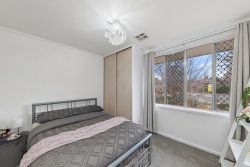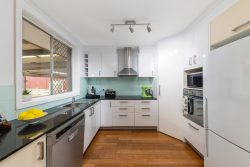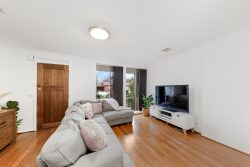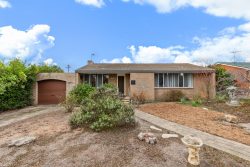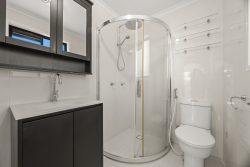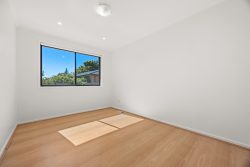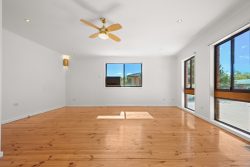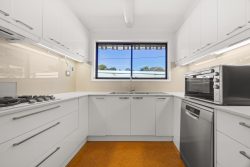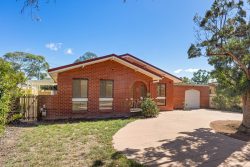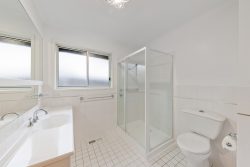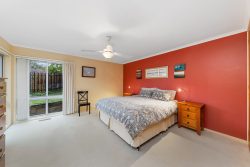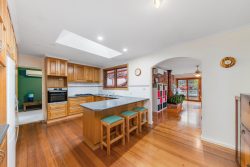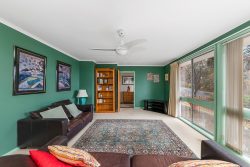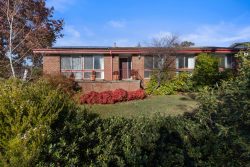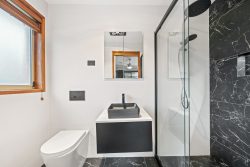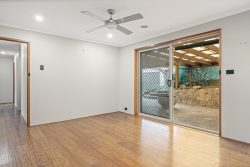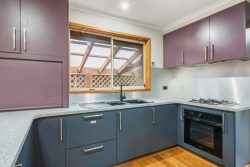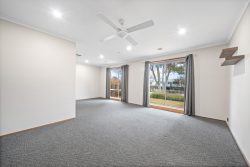21 Sturdee Cres, Monash ACT 2904, Australia
Located in the popular suburb of Monash, this spacious family home has been lovingly renovated and modernised.
Discover serenity and take in the stunning views as you step into the large formal lounge. This inviting space not only offers scenic vistas but also provides direct access to a balcony, creating an ideal spot to unwind and enjoy the beauty of the surroundings.
The heart of this home is undoubtedly the open-plan family room which connects with the meals area and modern kitchen. This inviting space boasts an island with waterfall edge, stone benches, Miele appliances, and an abundance of bench and cupboard space, creating a perfect hub for family gatherings and culinary adventures.
Comfortable and convenient living is assured with each bedroom featuring built-in robes, while the master suite boasts its own ensuite, providing privacy and comfort for every family member. The main bathroom is a luxurious retreat with a spa bath and double vanity.
A versatile rumpus room awaits downstairs, complete with its own bathroom and a separate entry. This space offers endless possibilities, from a home office to a gym or even a guest suite.
Stay warm and cosy throughout the year with ducted gas heating, providing efficient heating during the colder seasons. Parking is a breeze with a double garage and internal access. Here you will also find a spacious storage room.
Enjoy your outdoor spaces without the fuss of extensive upkeep, as the low-maintenance gardens allow you to savour the tranquillity of your surroundings.
This large family home is ready for you to move in and infuse it with your personal touch.
Key Features:
• Renovated and spacious family home
• Large formal lounge provides stunning views.
• Open-plan family room, connected to the meals area and modern kitchen
• Kitchen features an island, stone benches and Miele appliances
• Bedrooms include built-in robes
• Main bedroom offers and ensuite
• Main bathroom features a spa bath and double vanity
• Rumpus room with separate entry
• Double glazed windows
• Ducted gas heating throughout
• Reverse cycle split system located in the lounge room
• Double garage with internal access and a storage room
• Low-maintenance gardens
• Convenient location close to local schools and public transport
• Living 284.2m2
• Garage 46.92m2
• Block 745m2
• EER 2.0
