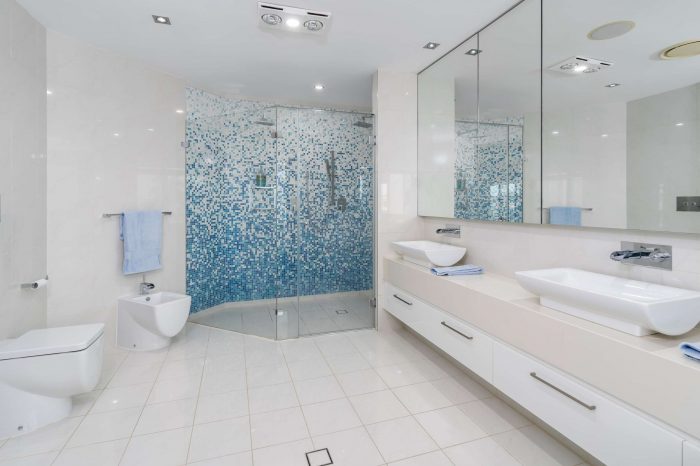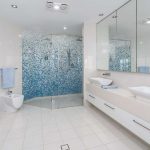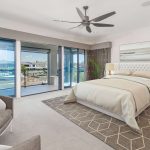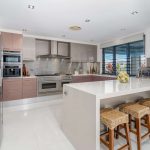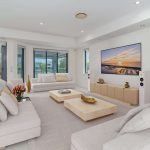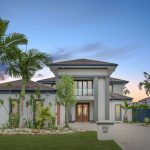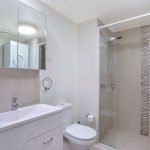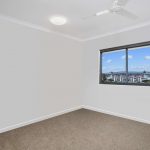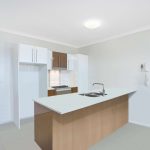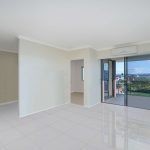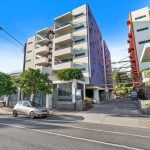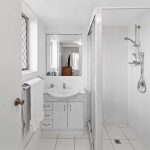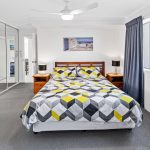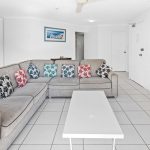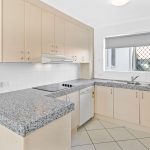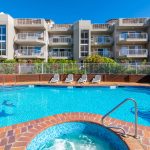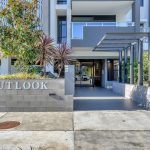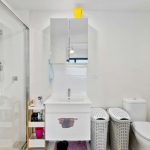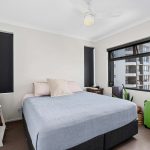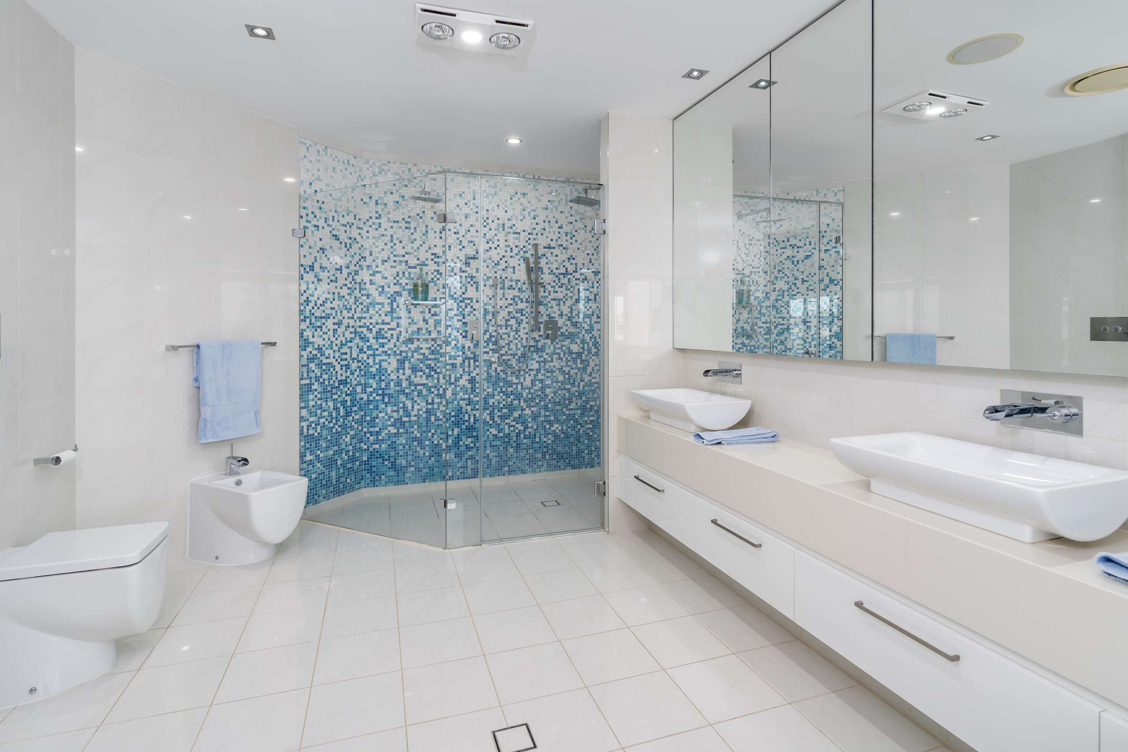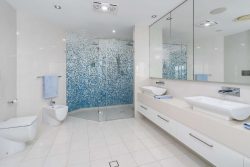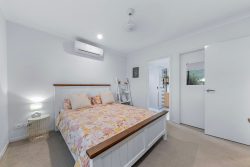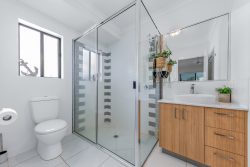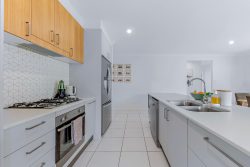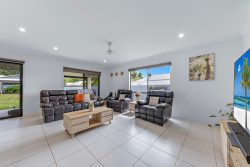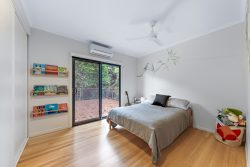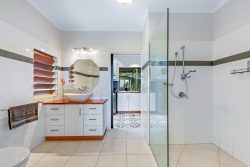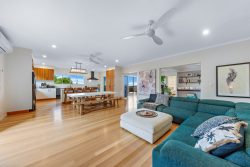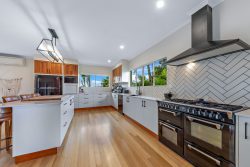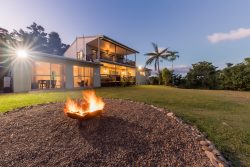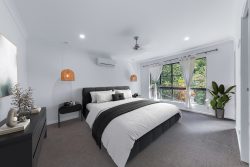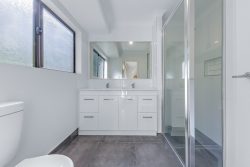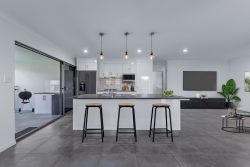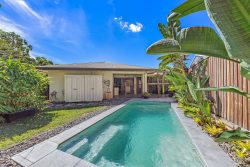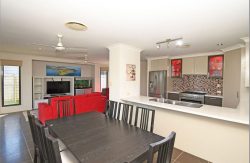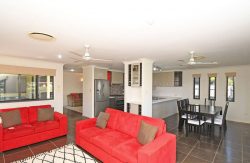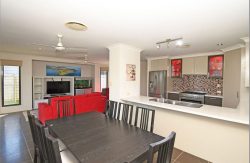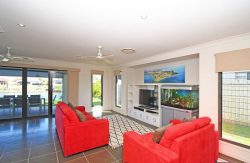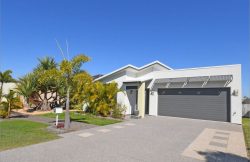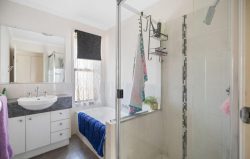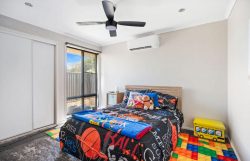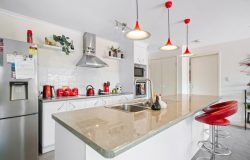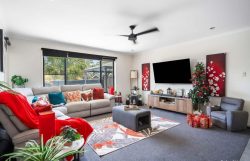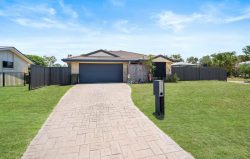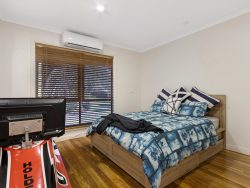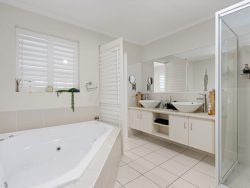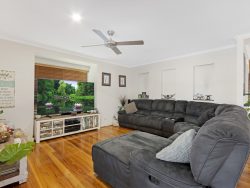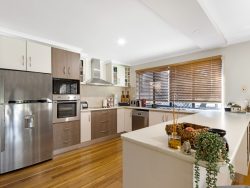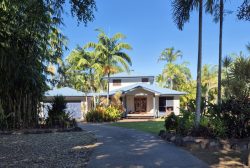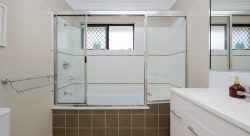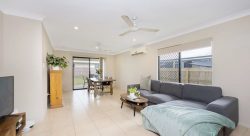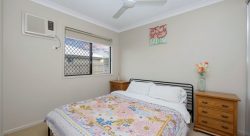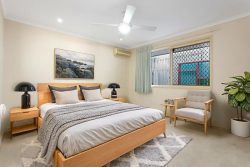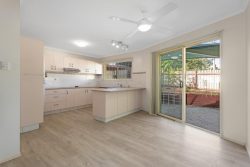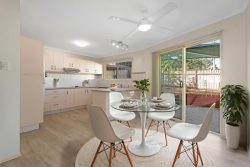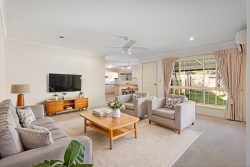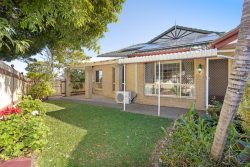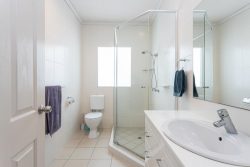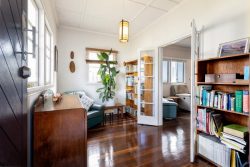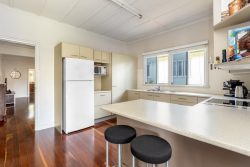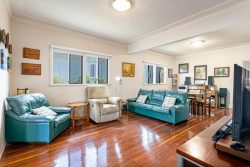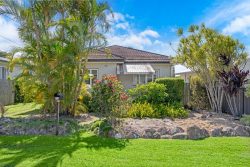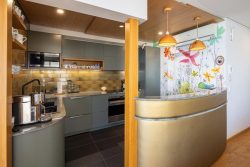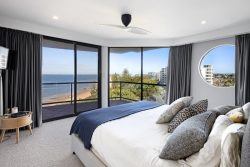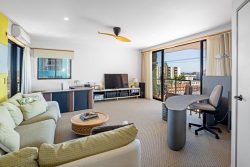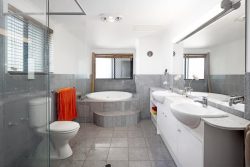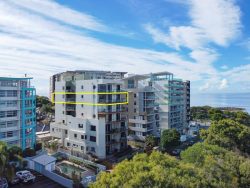2154 Beaufort Way, Hope Island QLD 4212, Australia
An exquisite expression of architecture and supreme design beckons in Hope Island’s coveted Gracemere Estate. Expertly fusing the beautiful simplicity of family-friendly functionality with flawless finishes, it combines to create an opulent masterpiece of light-filled, luxury living. Anchored on a 950m2 trophy block with an expansive 19m North-West to water canal frontage, this sprawling residence is exceptionally designed to cater for those who relish entertaining and an abundance of space.
A sophisticated staircase greets you at the entrance and whisks you upstairs to four oversized bedrooms – three of which include ensuites, spacious walk in robes, ducted air-conditioning and ceiling fans, with the fourth containing an ensuite, built in robe, ducted air conditioning and a ceiling fan. The stunning master bedroom encompasses water views and is accompanied by a large walk in robe, a light-filled ensuite with a double vanity, dual shower and a private balcony where you can unwind whilst taking in the tranquil views.
Ground floor offers an open plan living and dining zone complemented by floor to ceiling glass doors that seamlessly flow to the ultimate outdoor alfresco area, overlooking a glistening 12m tiled pool, spa and wide canal frontage. The heart of the home is the gourmet Chef’s kitchen which contains double ovens, double gas cooktops, large walk in pantry, integrated dishwashers and a coffee machine. Other superior features include a formal lounge area, rumpus room, fully equipped cinema room, gym, study, library, spa and triple car garage.
Property Specifications:
950m2 North-West to water trophy block with an expansive 19m water frontage, close to Coomera river
Four bedroom home architecturally designed by Chris Marshall and master built by Lyle Porter
Gourmet chef’s kitchen with double ovens, Ilve gas stove, large walk in pantry, two integrated Miele dishwashers and Combi oven
Living/dining zone with wet bar, framed by floor to ceiling glass doors that seamlessly flow to an outdoor entertaining area
Large formal living area and rumpus room, leading out to an outdoor alfresco area
Four oversized bedrooms all with ensuites, ducted air conditioning, large wardrobes and ceiling fans
Master bedroom with water views, large walk in wardrobe, private balcony and an ensuite with a double vanity, dual shower and spa bath
Oversized laundry with a laundry chute and separate outdoor drying area
Study with adequate storage throughout
Fully serviced pontoon, bridge free access to broadwater and kayak storage box
Cinema room, gym/multipurpose room and study with adequate storage throughout
Two large entry foyers with high ceilings and library with custom cabinetry
Downstairs bathroom with external access
12mx4m (100,000l) tiled pool with spa, solar heating and outdoor hot/cold shower
Triple car lock up garage, ample storage and extra off street parking
Outdoor entertaining area with surround sound speakers, shade awnings, ceiling fans and privacy screens
2×21,000l rain water tanks, water filtration system on mains, 7Kw solar system and ducted air conditioning throughout
Ducted vacuum system, custom made doors, blue glass and retractable fly screens
Intercom system with back to base security system, 24/7 security patrols and within easy reach of shops, cafes and coveted golf courses
FIRB approved and available for foreign investment
Located within the exclusive and secure FIRB approved Gracemere Estate, Hope Island Resort. Hope Island residents benefit from 24/7 security and a short buggy trip to the Sanctuary Cove Country Club with gym and dining options, the 5-star Intercontinental Resort with a show-stopping one-acre Lagoon Beach, as well as a world-class Marina where specialty stores, restaurants and cafes line the water’s edge. Golfers are catered for too, with two of Australia’s top 50 golf courses (The Palms and the Arnold Palmer designed The Pines golf course) close by, as are a host of exceptional schools and the Hope Island Shopping Centre.
