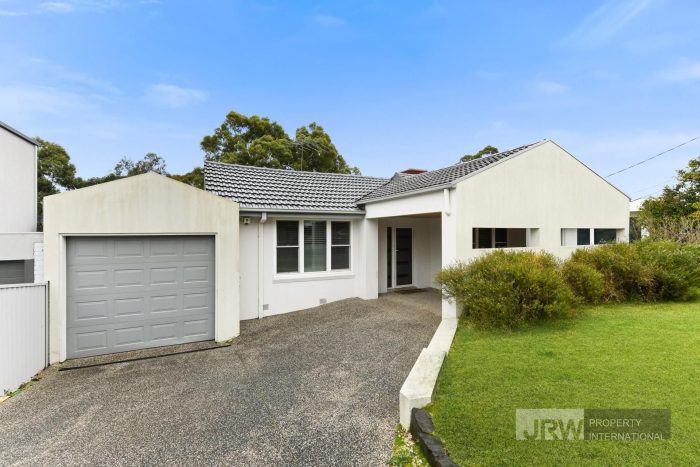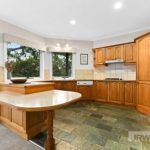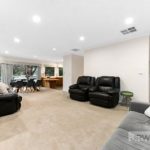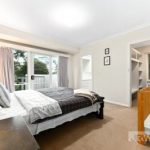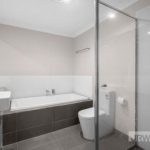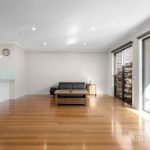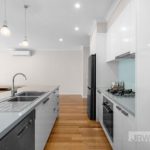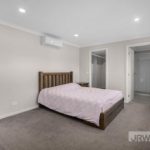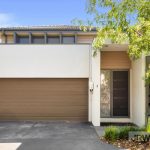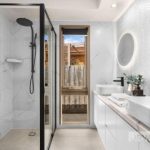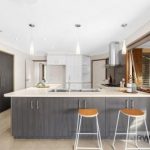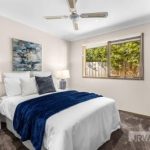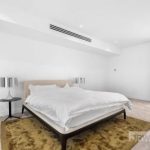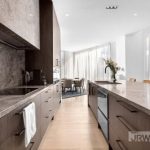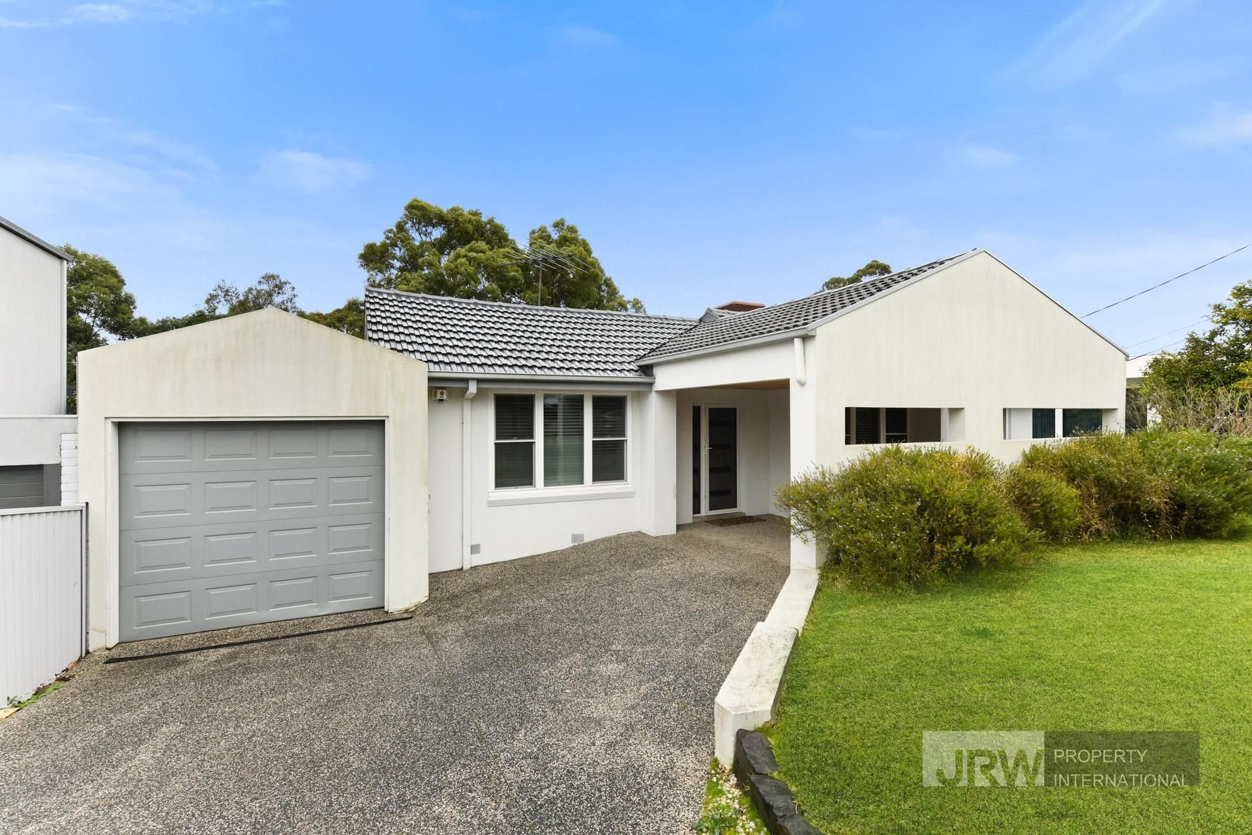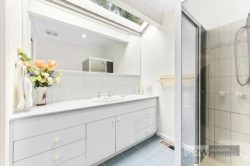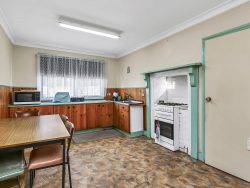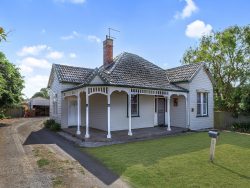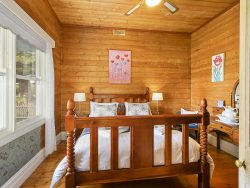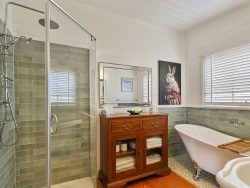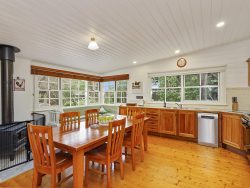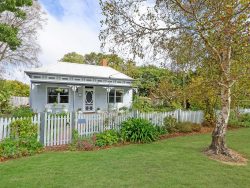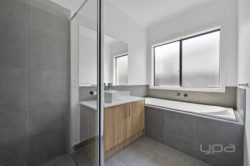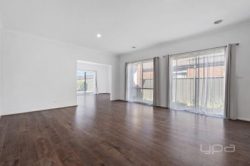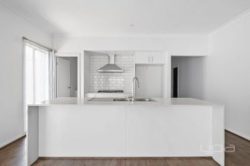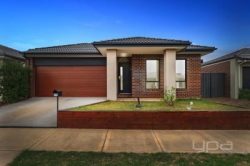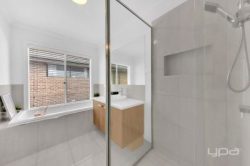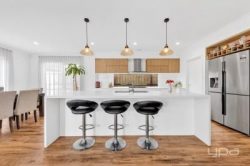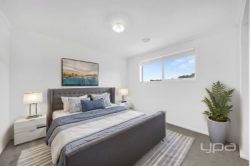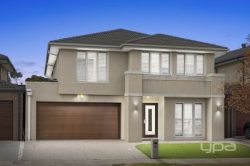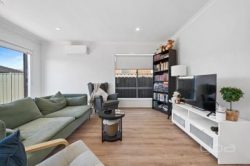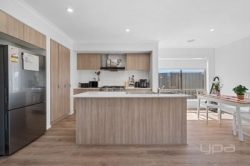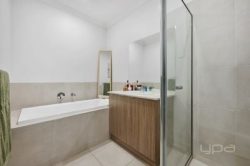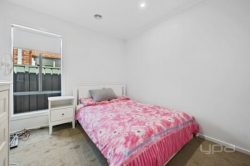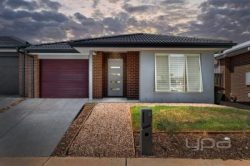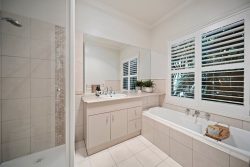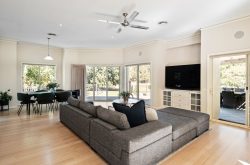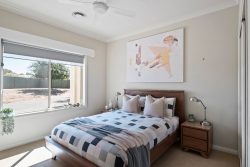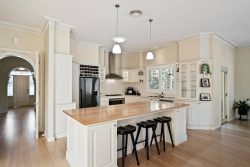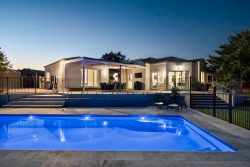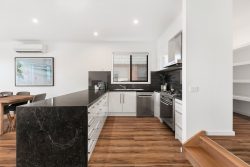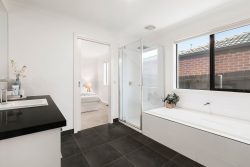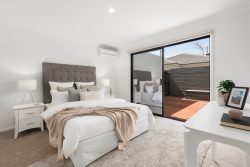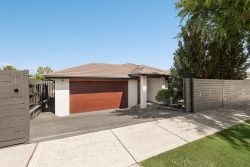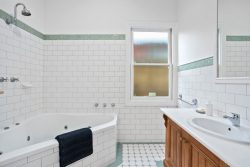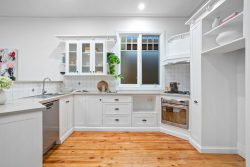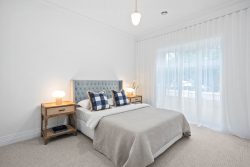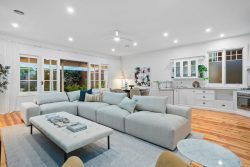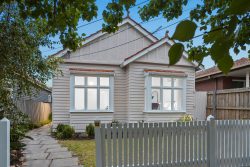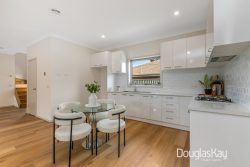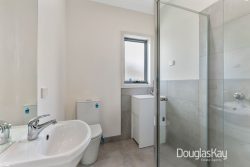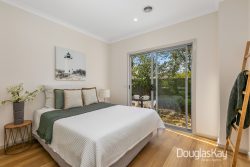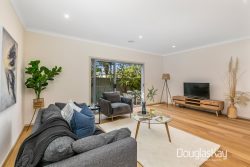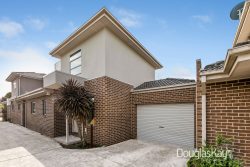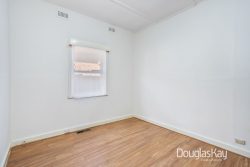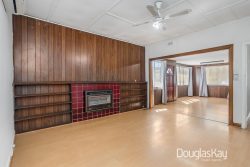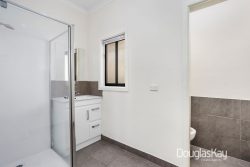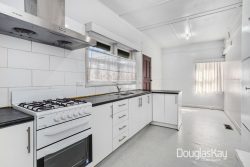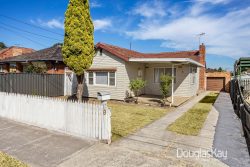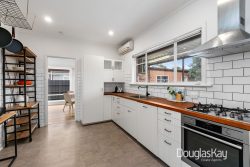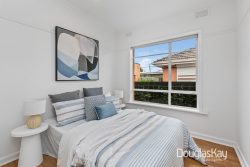22 Falconer St, Glen Waverley VIC 3150, Australia
An oasis of tranquility for a growing household, this fascinating family home offers a unique blend of nature and convenience, residing in an exclusive leafy enclave.
Nestled on an expansive 1337sqm block (approx.), the property is exceptionally peaceful with towering trees framing the generous perimeter, while picturesque Scotchmans Creek runs through the rear portion of the rolling backyard.
Commanding attention from the kerbside with its neatly rendered facade and gabled roof, the home exudes a calming ambiance from the first step, revealing gentle warm tones and lush green outlooks from every possible angle.
The sumptuous open living zone is awash with natural light, courtesy of wraparound full-height glass, spilling to the marvelous entertainers’ deck which perches high above the serene backyard with its timber-framed spa.
Imagine hosting guests or sipping on a hot morning coffee here, listening to the soothing sound of the flowing creek while the birds sing cheerily from the magnificent treetop canopy.
At the heart of the home is the timeless timber kitchen with its elegant slate tiles and joyful backyard vistas, presenting the aspiring chef with a Miele dishwasher, gas cooktop and integrated electric oven.
Four restful bedrooms complete the upper level with plentiful storage and generous proportions, sitting alongside the full family bathroom and standalone w/c.
Especially notable, the master is a private sanctuary for busy parents, showcasing a custom walk-in robe and access to an exclusive section of the sunlit deck, while the ensuite is illuminated by a feature skylight.
Highlighting the home’s versatility, the ground floor incorporates a sizeable laundry with storage, alongside a flexible workshop that would make a great study, gym or rumpus.
Ducted heating unites with evaporative cooling and ceiling fans to maintain an optimal temperature, while notable extras include a secure single garage, a smart entry lock, an alarm system for peace of mind and blinds/curtains throughout.
Capitalising on its coveted setting, the home is within walking distance of Syndal South Primary School, Syndal’s vibrant shopping strip, Waverley Private Hospital and Syndal Station.
It’s also moments from Glen Waverley Secondary College, elite Wesley College and The Glen Shopping Centre, while close to the Monash Freeway and a few stops from Monash University via local buses.
Move-in ready with scope to personalise, this wonderful creekside home offers the best of both worlds.
ICONS:
4 Bedroom
2 Bathroom
Glorious family home in a prized leafy neighbourhood
Scotchmans Creek flows through the picturesque backyard
Expansive split-level layout with plentiful natural light
Elevated entertainers’ deck is framed by towering trees
Short walk to shops, restaurants, schools and train station
