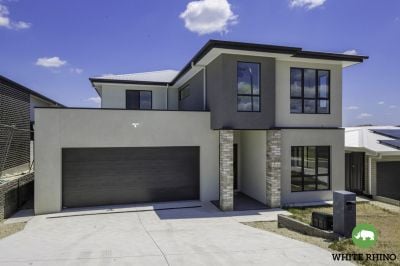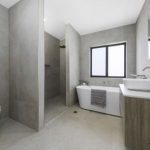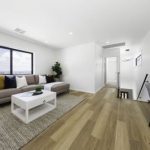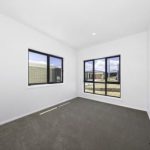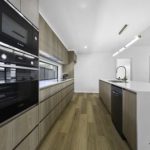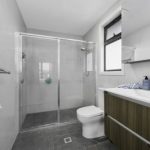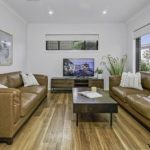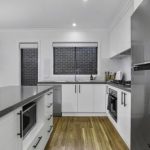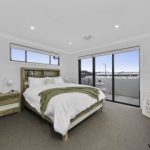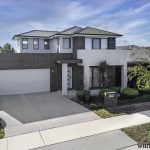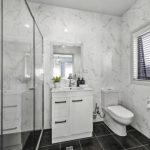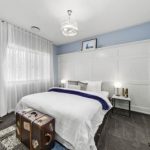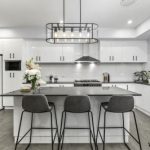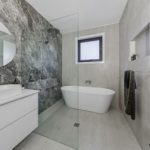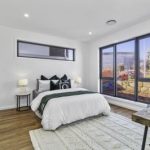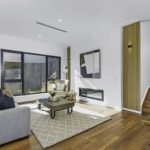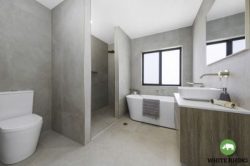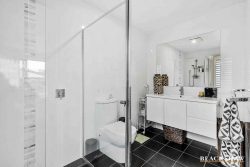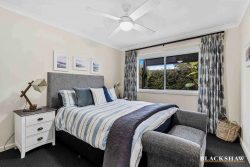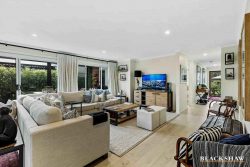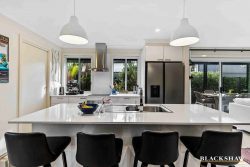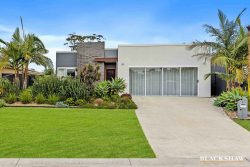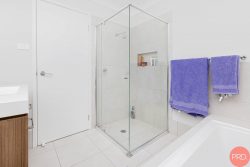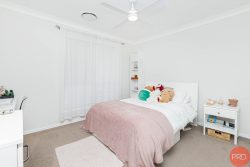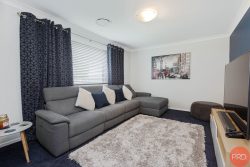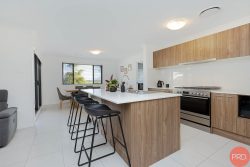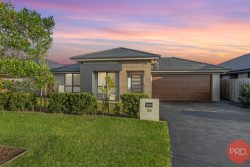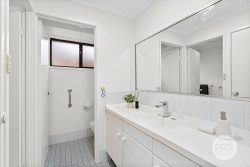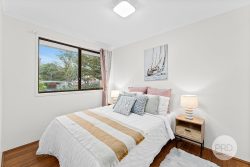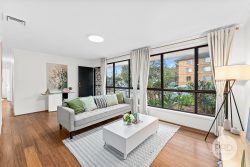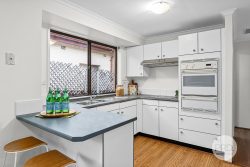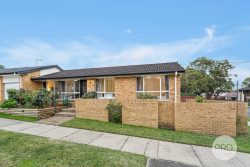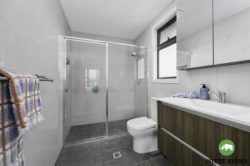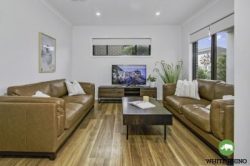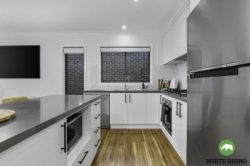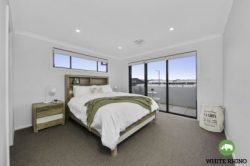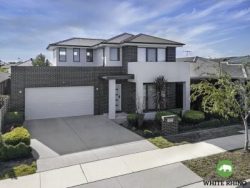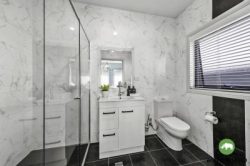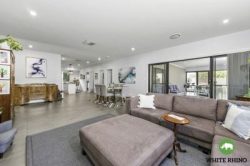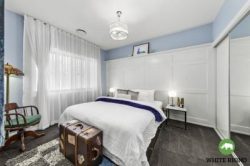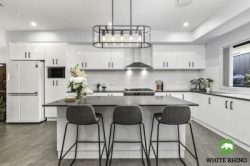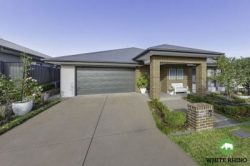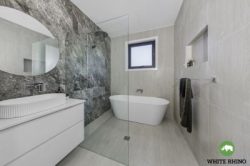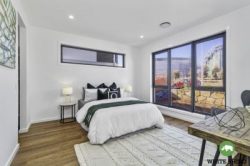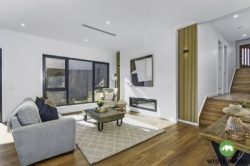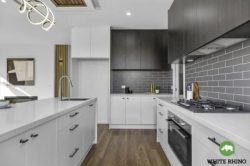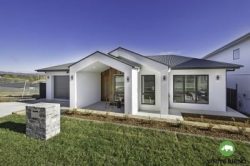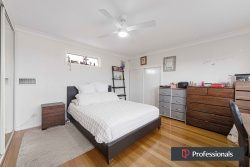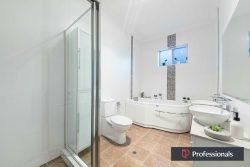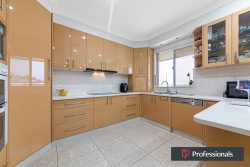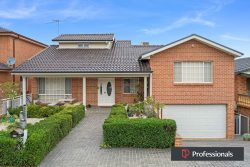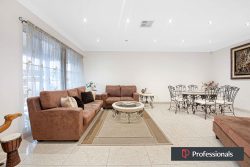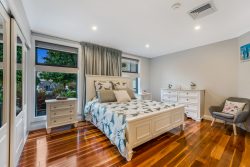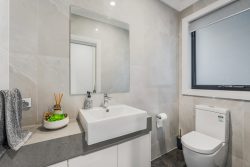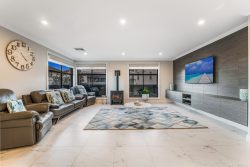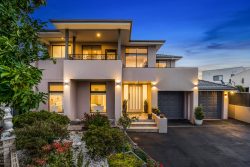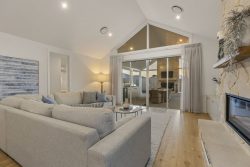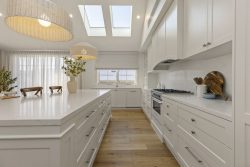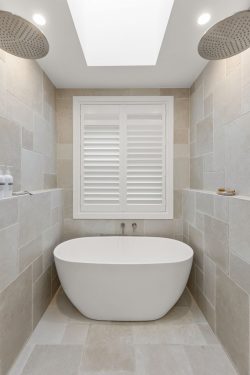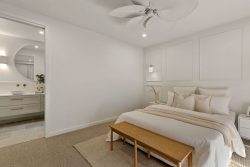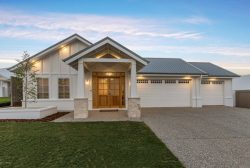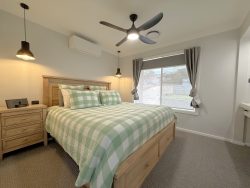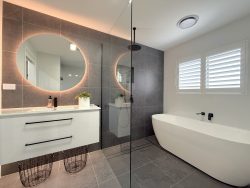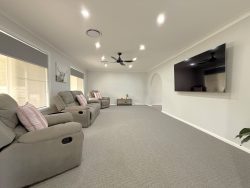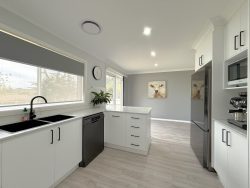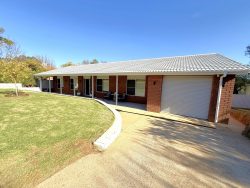22 Hyssop St, Tralee NSW 2620, Australia
Welcome to 22 Hyssop Street, Tralee, a masterfully crafted residence that harmonises luxury and functionality across two spacious levels. Spanning an impressive 289m² of internal living space, this home is designed for those who appreciate fine details and a layout that enhances every facet of modern living.
As you step inside, a warm and inviting atmosphere envelops you. The ground floor begins with a thoughtfully located guest suite, complete with a private ensuite, offering an ideal retreat. Moving into the heart of the home, the open-plan living and dining areas flow seamlessly, connecting effortlessly to a stunning alfresco space. This outdoor haven, with its dedicated BBQ area, is designed for year-round entertaining, making it a perfect extension of the indoor living experience.
Central to this residence is the chef’s kitchen, a dream for any culinary enthusiast. Outfitted with sleek, high-end finishes, this kitchen not only provides ample storage but also features a walk-in pantry. This space is tailored to inspire and support all your culinary endeavours, from family meals to grand gatherings. Completing the ground level are practical additions, including a large Multi-Purpose Room, double garage that offers secure parking , a dedicated additional storage space and a separate laundry room that keeps everyday tasks convenient yet out of sight.
Ascending to the upper level reveals a sanctuary of rest and relaxation. The master suite is an oasis of comfort and privacy, featuring a spacious walk-in robe and a private ensuite adorned with refined finishes. Three additional bedrooms, two fitted with walk in robes and the other one with a built in robe, are also located on this level, creating the ideal setup for families. These rooms are served by a centrally located, stylish bathroom, ensuring both comfort and convenience.
Adding to the upper floor’s appeal is a flexible living area, a space that can easily transform into a family retreat, children’s playroom or home theatre. This versatile area enhances the home’s liveability, offering dedicated space for relaxation and family bonding.
Features:
Architect-designed home showcasing high-end inclusions and finishes
Open-plan living across two levels
Large master bedroom features built walk-in wardrobe with ensuite
Four additional spacious bedrooms with large robes (one of which is located on the lower level with an ensuite)
Large main bathroom with a bathtub & wall hung vanity
Multiple living spaces spread across two levels
Tremendous open plan living & dining
Magnificent chef’s kitchen
Stone benchtops
Extended breakfast bar
Built-in pantry
Spacious built-in pantry
Soft-close drawers and cupboards
900mm Bosch induction cooktop
900mm Bosch ducted rangehood
600mm Bosch electric oven
600mm Bosch dishwasher
Covered alfresco with provisions for outdoor kitchen or BBQ
Spacious laundry with custom-built storage and external access
Double car garage with internal access
Double-glazed windows
Zoned ducted AC for year round heating and cooling
2.7m ceilings on lower level
Stunning facade
Fully landscaped
Every inch of 22 Hyssop Street is crafted to blend luxury with everyday functionality. From the refined finishes to the layout, this residence transcends mere living. It’s a retreat designed for those who value elegance, comfort, and a sense of belonging – it’s a place to truly call home.
