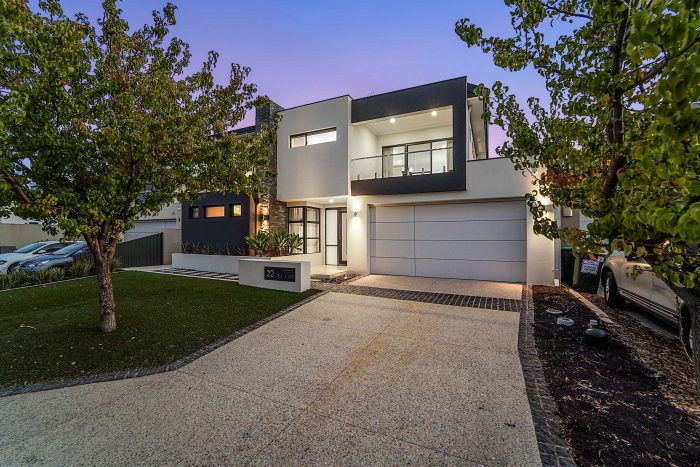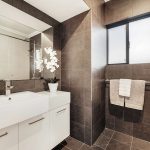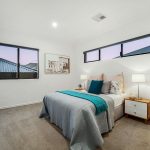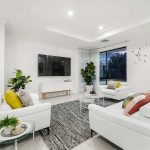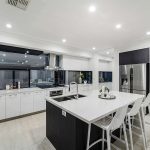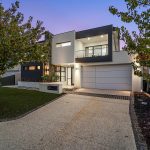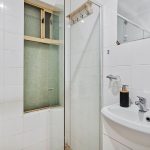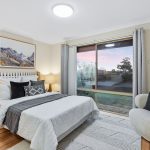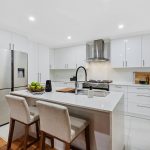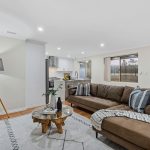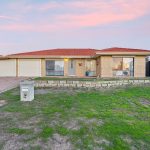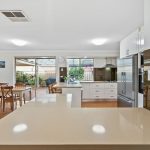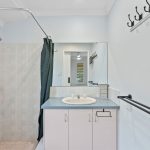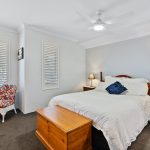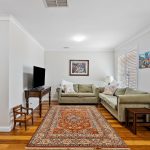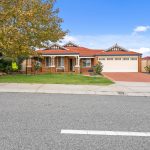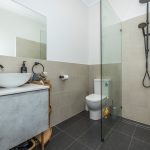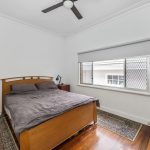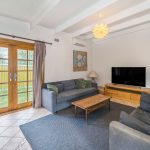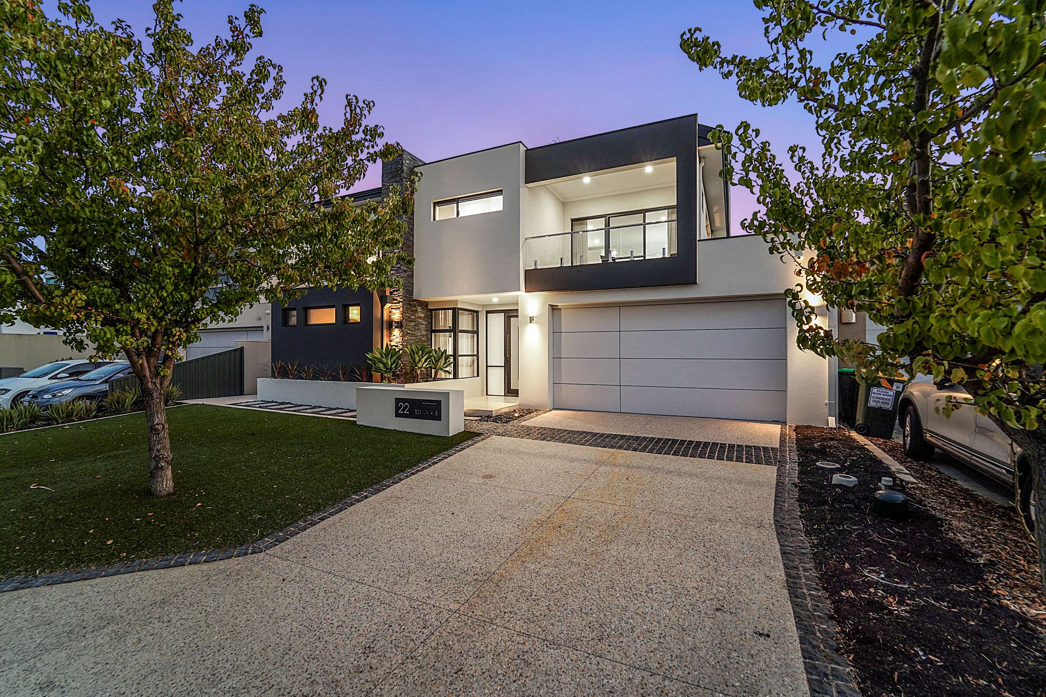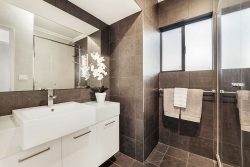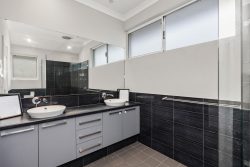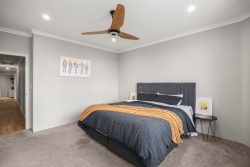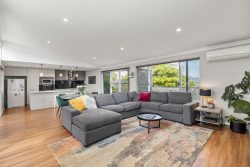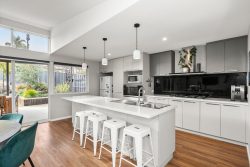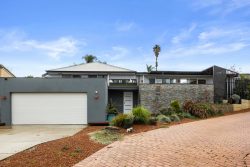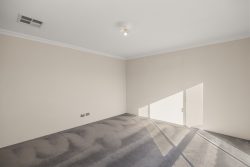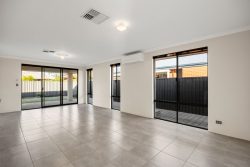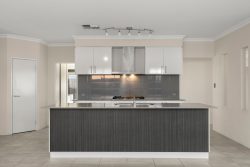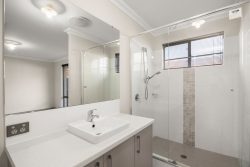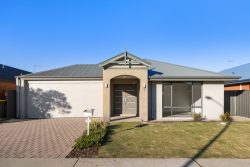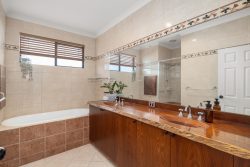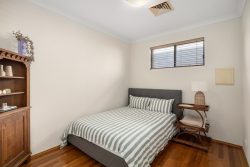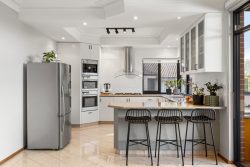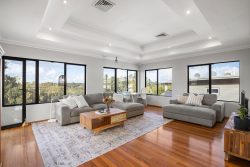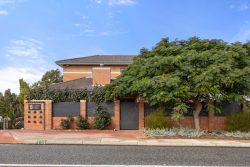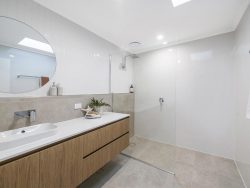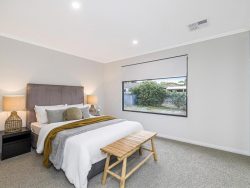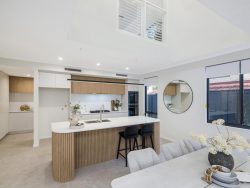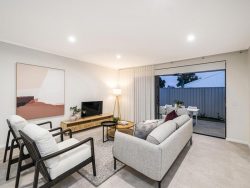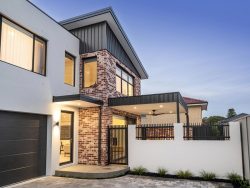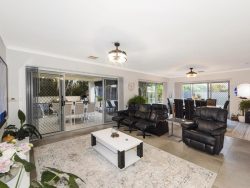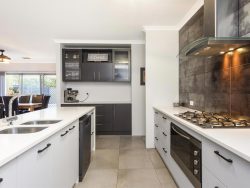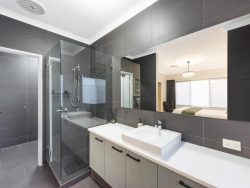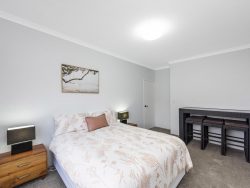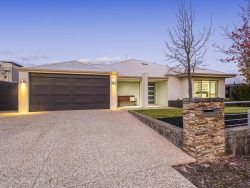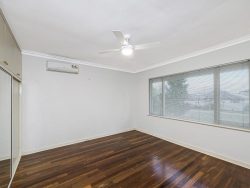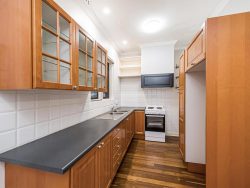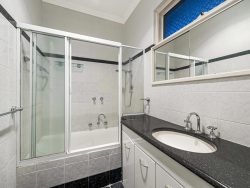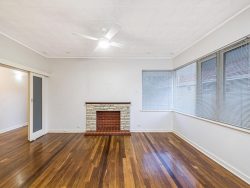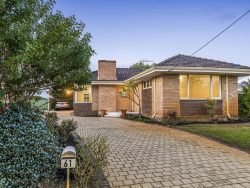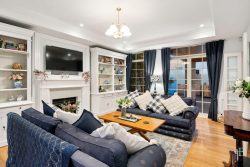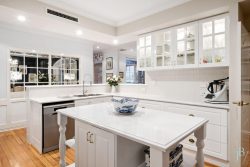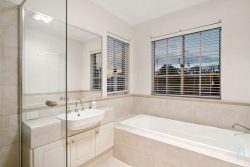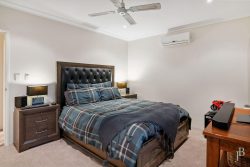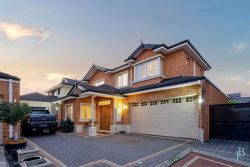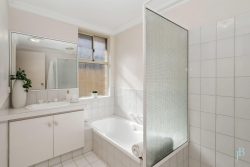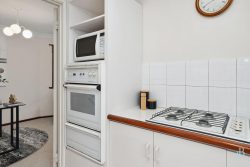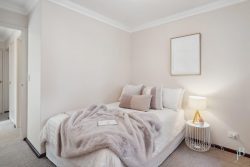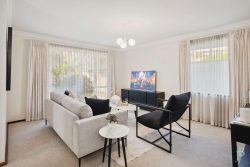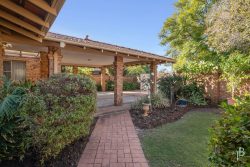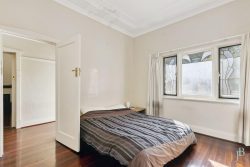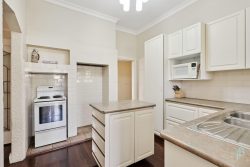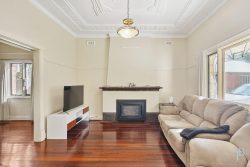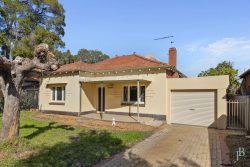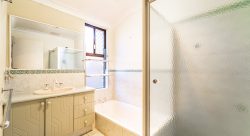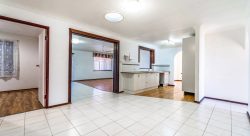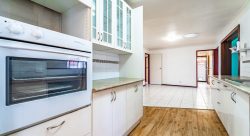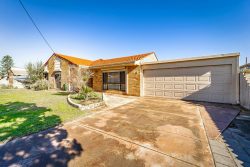22 Messina Ave, Stirling WA 6021, Australia
Sophisticated luxury is at the heart of this stunning GJ Gardner built home. This outstanding 4 bedroom, 3 bathroom residence, situated in the highly sought after Princeton Estate has everything you need, and more!
With a mix of open plan and zoned living, this home presents an ideal floor plan. The large carpeted theatre room with recessed ceilings, block out blinds and the option for a projector is the perfect place to relax and unwind. The spacious open plan living, dining and kitchen boasts a light and bright colour palette with large tiled flooring and direct access onto the outdoor entertaining area. The gourmet kitchen enjoys ample storage, a large island bench and a bifold servery window out to the alfresco.
Ideal for year-round entertaining, the alfresco entertaining is well equipped with weather blinds, a ceiling fan and electric heaters. The low maintenance garden enjoys an artificial grassed area large enough for a trampoline or pool with lovely reticulated garden beds as a border.
The grand master suite is situated on the first floor and claims a large walk-in wardrobe, recessed ceilings and an open ensuite bathroom with a luxurious freestanding bath, shower, double stone top vanity and separate toilet. From the upstairs living there are a further 2 minor bedrooms, both with built-in wardrobes. The main bathroom is situated upstairs and services the minor bedrooms.
Ideal for guests or an older child, the guest suite situated off the entry hall enjoys a double mirrored built-in wardrobe and a good sized ensuite bathroom. There is an abundance of storage throughout this spacious home including a large store room off the entry hall, extra under stairs storage accessed via the double garage and a large linen cupboard off the contemporary laundry.
With an abundance of space, combined with an extraordinary location this large family home has it all. Only moments from local amenities, a number of reputable schools, public transport and just 10 mins to the beach and Perth CBD, this is truly an incredible opportunity!
Features:
Ground floor –
• Spacious tiled entry hall
• King Size guest bedroom with a built in mirrored double wardrobe and ensuite bathroom
• Ensuite bathroom with floor to ceiling tiles, stone top vanity, modern tapware and a separate toilet
• Large storeroom
• Double garage with access to under stairs storage room and shoppers entry
• Theatre room with double door entry, recessed ceilings, retractable blockout blinds and the potential for a projector
• Open plan living, dining and kitchen
• Kitchen with stone benchtops, a large island bench with a double sink, waterfall edge and breakfast bar overhang. Lot of bench space, good storage Gaggenau induction cooktop, a gas wok burner, AEG oven, dishwasher and a bifold servery window to alfresco area
• Butlers pantry off kitchen with a double sink and storage
• Large tiled alfresco area with weather blinds, a ceiling fan and electric heaters
• Artificial lawn area and raised reticulated garden beds
• Laundry with stone benchtops, glass splashback and a large linen cupboard/storeroom
• Powder room
First floor –
• Carpeted staircase leads to first floor landing
• Landing/study area with access to the tiled balcony
• Large master suite with walk in wardrobe, recessed ceilings and an open ensuite bathroom
• Ensuite bathroom with freestanding bath, large shower, double stonetop vanity and separate toilet
• 2 minor bedrooms with built in wardrobes
• Main bathroom with floor to ceiling tiles, shower, stone top vanity and separate toilet
Special Features –
• 2018 built GJ Gardner home
• 31 courses throughout
• Ducted reverse cycle air conditioning throughout
• 2 instant gas hot water systems
• 6.6KW solar panels with 5KW inverter
Location Features –
• 1.7km to Stirling Train Station
• 1km to Roselea Village Shopping Centre
• 12 mins to Scarborough Beach
• 13 Mins to Perth CBD
• Close to Schools – Osborne Primary, Balcatta SHS, Hale School, Newman College, St Marys, Servite College, St Kierans
