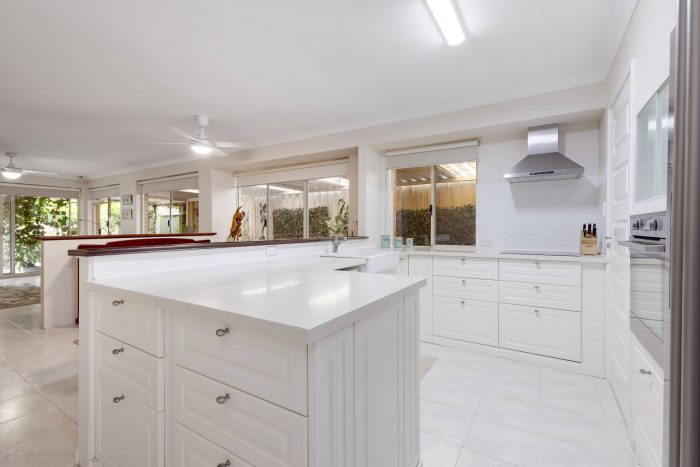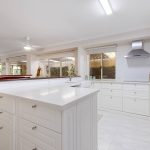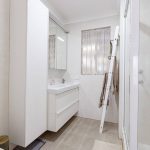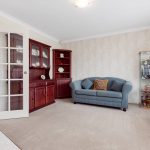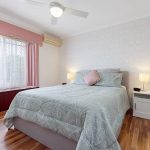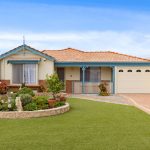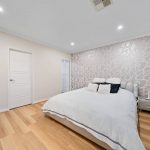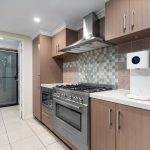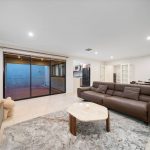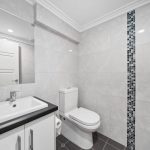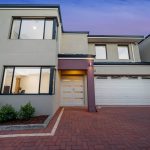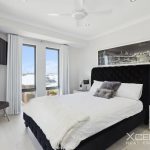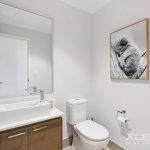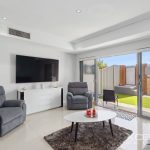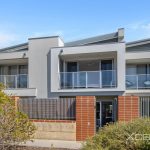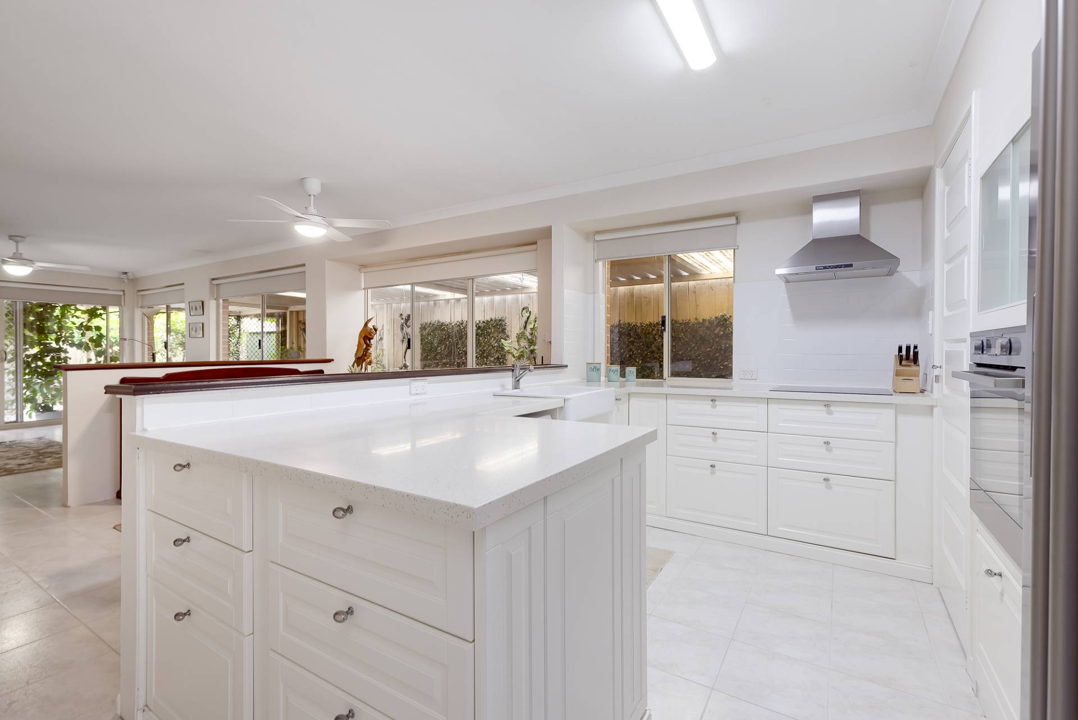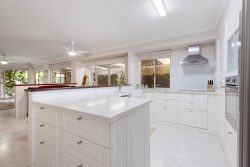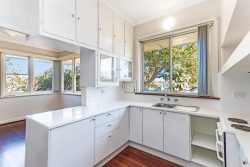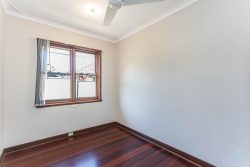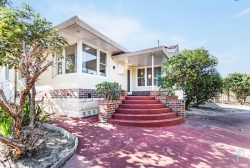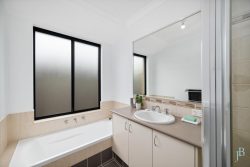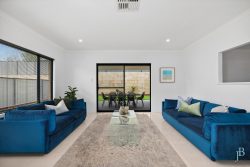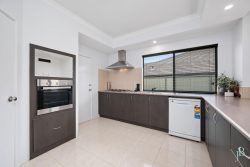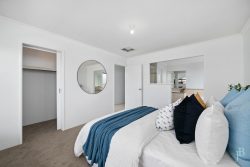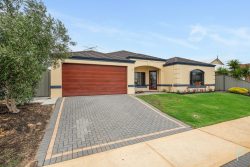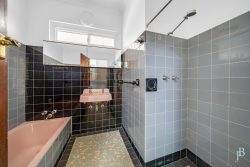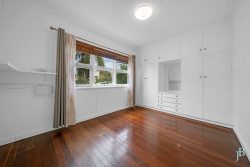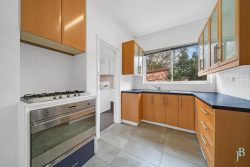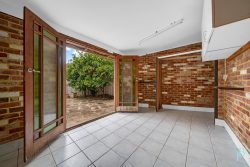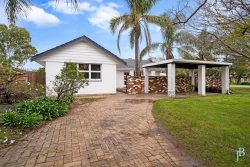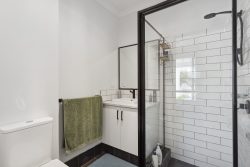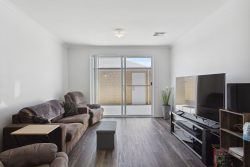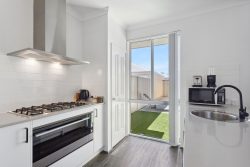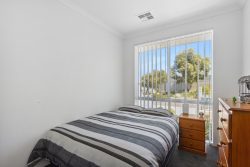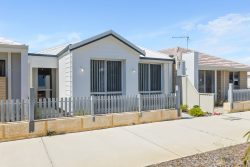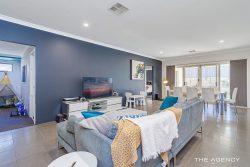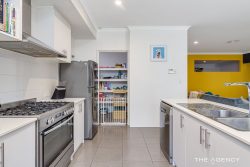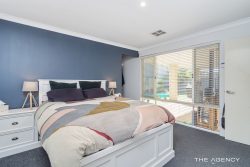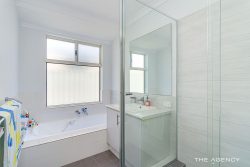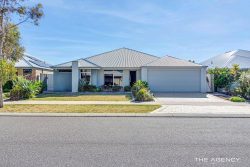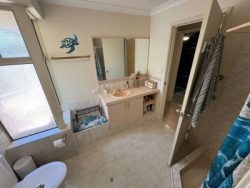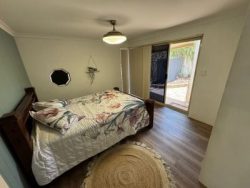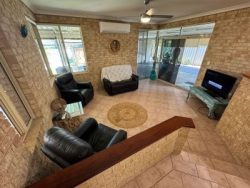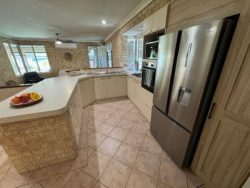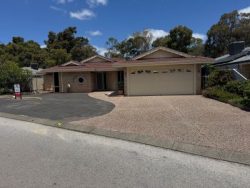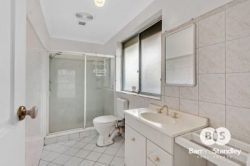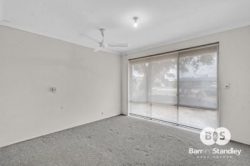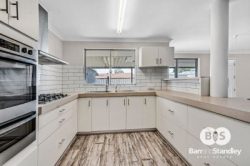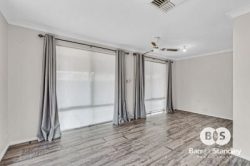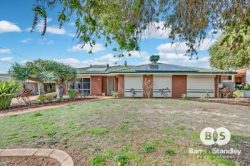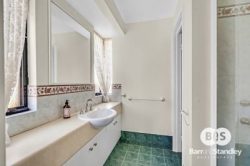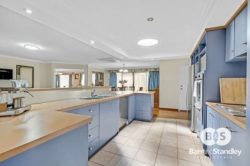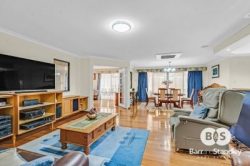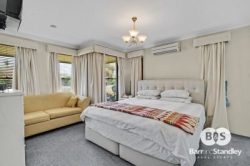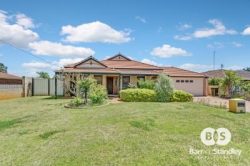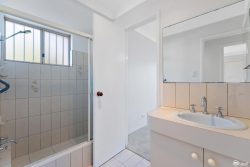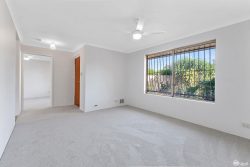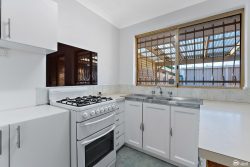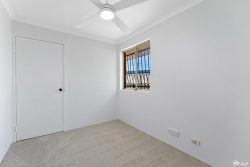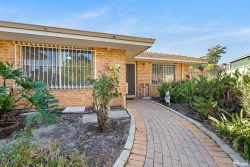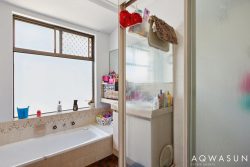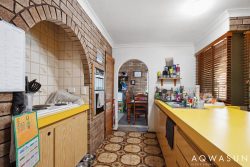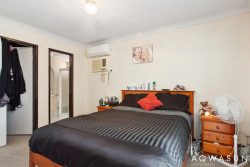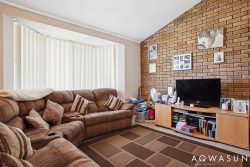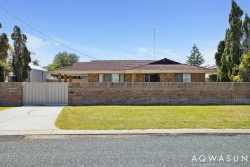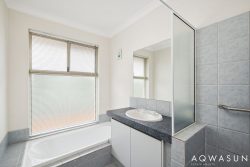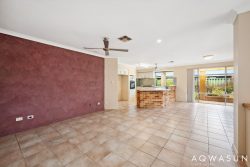22 Riverina Dr, Ellenbrook WA 6069, Australia
Spoil your family with fine living in this beautifully presented 3x2x2 home study, on a generous 348sqm block right in the heart of family-friendly Ellenbrook. Offering stylish, functional, and good-sized spaces catering perfectly to the modern lifestyle, you are also striking distance to Ellenbrook Central, quality schools, parks and playgrounds with all major amenities within easy reach.
Step inside to a bright and contemporary residence bathed in natural light, with a separate living room at the front of the home offering plenty of relaxing space to unwind from the rest of the home. To the left of the entrance lies the spacious main bedroom, boasting a sleek ensuite, abundant drawers, walk in robes and sleek ensuite while a sumptuous, tiled, open-plan living, kitchen and dining zone is the welcoming heart of the home.
The modern kitchen is a standout space of abundant cupboards, separate island bench, quality appliances and pantry, and with windows all around this hub of the home, this space exudes a gorgeous light and bright ambience, with sliding doors offering a seamless flow to the exterior garden and patio.
Outside is a gorgeous, paved patio, where alfresco meals, BBQ’s, or entertaining guests can be enjoyed in style and with plenty of mature greenery, this makes for a peaceful retreat for weekend relaxing with a paved area wrapping around both sides of the home.
Three bedrooms offer plenty of space and comfort, the main enjoying a sleek ensuite, ample storage space, plus walk-in robes. A second bedroom features built-in robes while the third room has been converted to a generous study, featuring overhead cupboards, providing the ideal private zone for the home worker.
Additional features include ceiling fans throughout, timber-look flooring in both bedrooms, colonial doors, a family bathroom with bath, a garden shed, and a good-sized laundry with exterior access.
This residence is positioned within the intake area of Ellen Stirling Primary School and Ellenbrook Secondary College, mere minutes from local shopping, lush greenspaces, Ellenbrook train station, and nearby Swan Valley. A sensational home of quality features within one of Perth’s most vibrant suburbs, this home has it all!
Features include:
348sqm lot
Three bedrooms – one converted to study
Two bathrooms
Main bedroom with walk-in robes, ensuite, air-conditioning, ceiling fan, bench space
Second bedroom with built in robes
Manicured lawn and front garden with front porch
Generous front living room with colonial doors
Tiled open-plan living, kitchen, dining areas
Spacious, modern, well-appointed kitchen with ample storage/bench space, Bosch dishwasher, pantry
Family bathroom with bath
Well-equipped laundry with ample overhead cupboards, access to exterior
Timber look flooring
Paved, undercover patio
Lush gardens at rear with citrus trees
Garden shed
Single-car garage with extra parking on driveway
Location (approx. distances):
Within the intake area of Ellen Stirling Primary School
and Ellenbrook Secondary College
Riverina Park 120m
Holy Cross College 900m
Ellenbrook Secondary College 1.7m
Rainbow Waters Playground 1.7m
Ellenbrook Christian College 3.2m
Ellenbrook Central 1.6km
Ellenbrook Train Station 2.2km
Malvern Spring Primary School 3.1km
Vasse Park 4.1km
The Vines Golf Course & Resort 5.0km
Whiteman Park 9.7km
