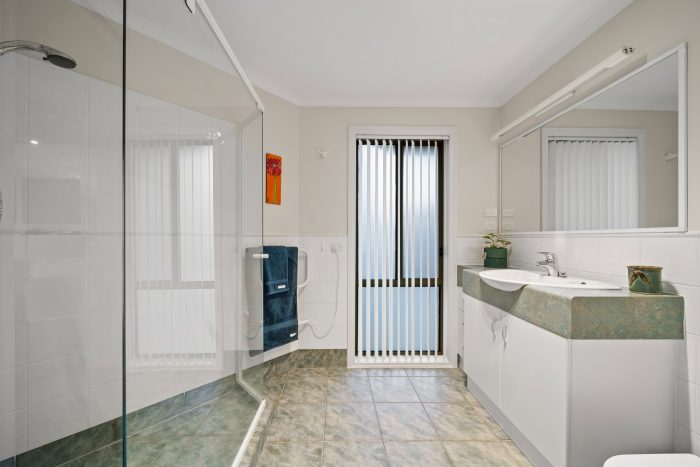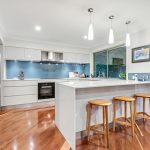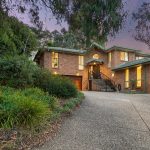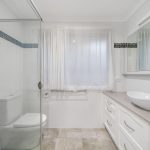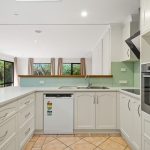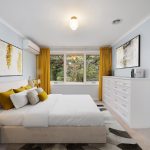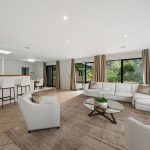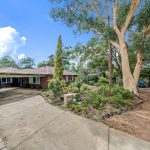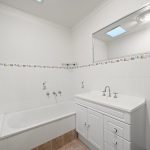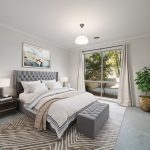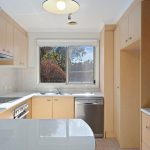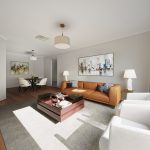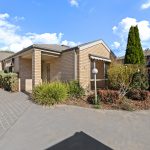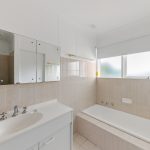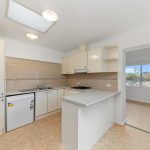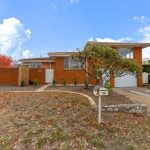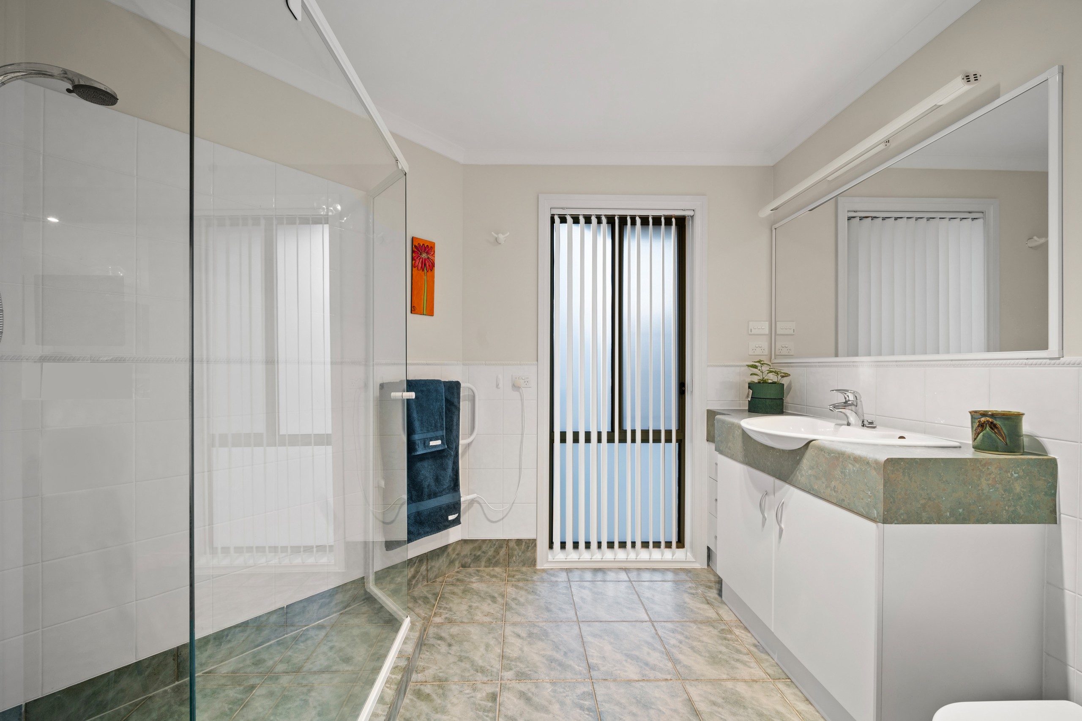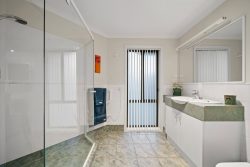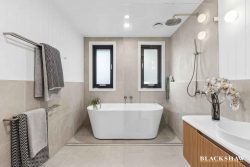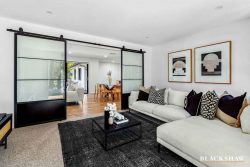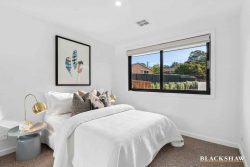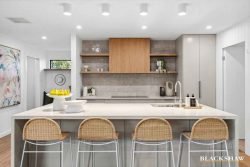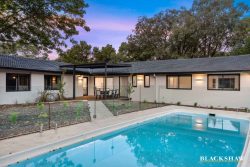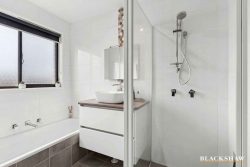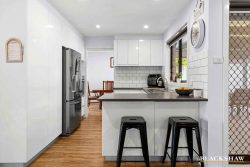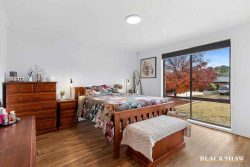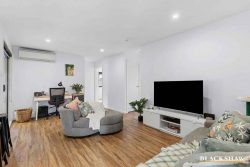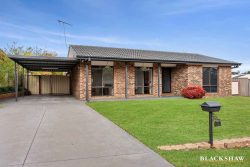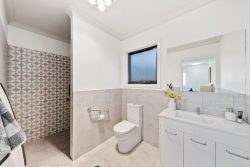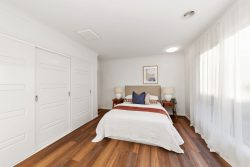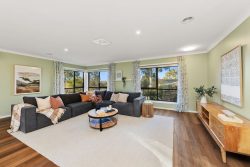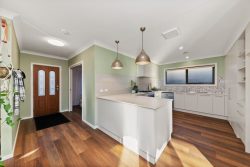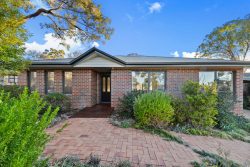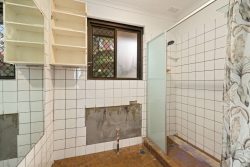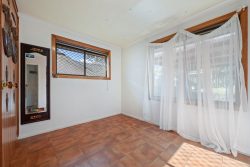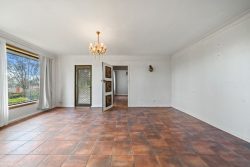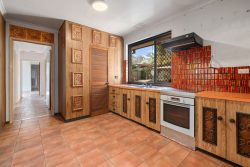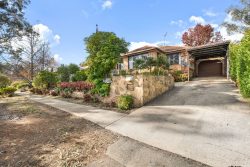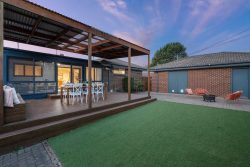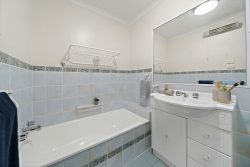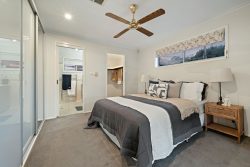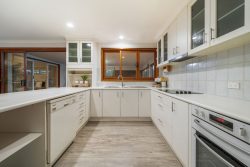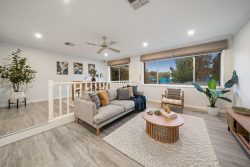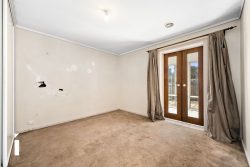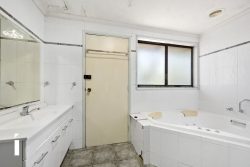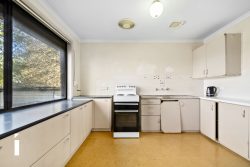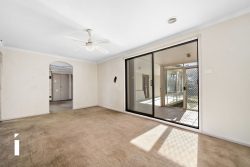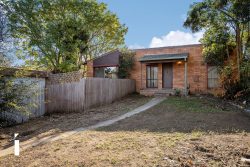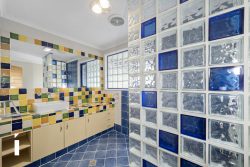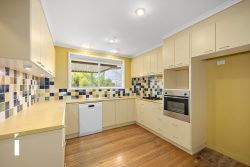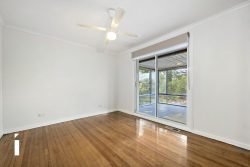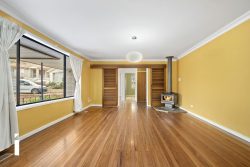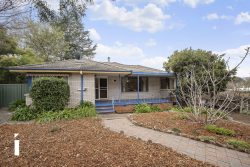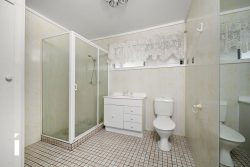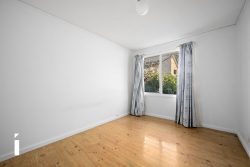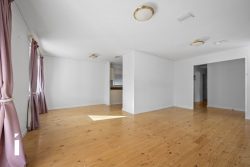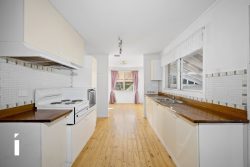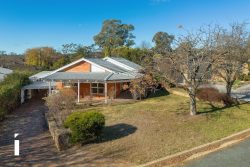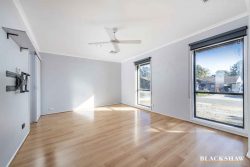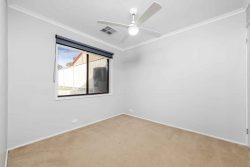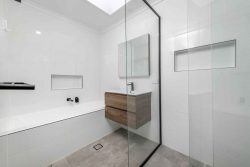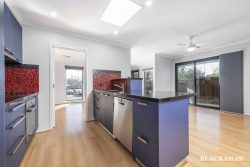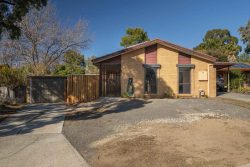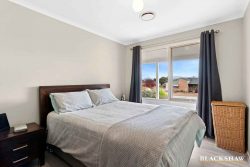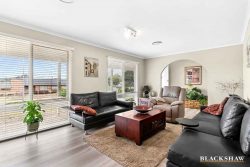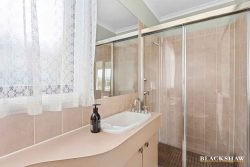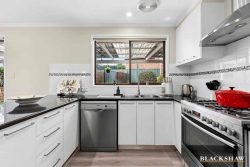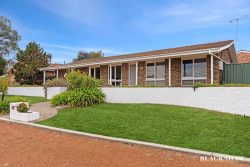22 Walu St, Aranda ACT 2614, Australia
Cleverly designed to follow the slope of its 921sqm block, this stunning and meticulously maintained home has a commanding presence from the street. The floorplan maximises treetop views to the front and seamless indoor/outdoor living to the rear.
Perfectly configured for outdoor entertaining with a huge, north-facing deck cocooned in captivating greenery, relaxed gatherings here will enjoy a soundscape of birdsong and the burbling of a nearby water feature among the Japanese maples dotting the backyard.
If supplies run short from the wine fridge in the sleek kitchen’s well-equipped walk-in pantry, then it’s easy to nip downstairs to the 240 bottle wine cellar and tasting room to restock.
The beautiful outdoor scenery provides a wonderful backdrop to the airy and open family and meals room inside. Warming sunlight makes the ironbark timber floors glow and brings a sense of comforting calm. Concealed sliding doors lead to the formal lounge where roof top views dominate. An adjacent home office / study also capitalises on leafy views.
Secreted in its own wing on this floor, the palatial master bedroom has a segregated sitting area, private deck, bespoke walk-in wardrobe and roomy ensuite. A small library at the entry features custom shelving. There are three additional bedrooms on the ground floor, all with garden views, and serviced by a good-sized family bathroom.
Aranda is well known for its bushland setting, walking trails, welcoming community and dynamic shops and restaurants. It’s also supremely positioned to access the Aranda Primary School, Radford College, University of Canberra, ANU, North Canberra Hospital, Belconnen Town Centre and Canberra CBD.
Overview features:
* Palatial two-storey family residence
* Nestled on a generous 921 sqm block
* North facing to all living areas
* Inviting formal entrance with porthole feature window, featuring hand blown glass light fittings
* Spacious master suite offering an oversized walk-in robe and retreat area
* Modern ensuite with new shower screen and heated towel rail
* Peaceful sitting/reading room with built in shelving – a perfect library
* Separate light filled home office/study
* Two segregated living areas
* Open plan design to dining and family room
* Vogue style kitchen with caesarstone benchtops, sleek blue-grey tuscan glass splashback, quality Miele appliances including 90cm induction cooktop, pyrolytic oven, steam oven, warming drawer, rangehood, integrated dishwasher. Soft closing drawers and walk-in butler’s pantry with built-in 30 bottle wine fridge
* Convenient powder room to first floor – perfect for guests
* Luxurious premium wool carpet
* Solid timber ironbark floors to the entry, dining, family and kitchen
* Double glazed windows in kitchen, dining, family room and main bedroom
* Ducted reverse cycle heating and cooling system to the upper level
* Ducted vacuum throughout
* Abundant storage throughout
Lower level:
Three bedrooms; all with built-in robes
In-slab heating (off-peak)
Modern bathroom, large bath, heated towel rail and separate shower with new shower screen
Separate toilet
Large walk-in linen cupboard
Oversized 50sqm double garage with designated workshop space
Insulated automatic garage doors
Separate laundry with direct outdoor access
27sqm wine cellar with gabion basket stone walls, lighting, timber bench and a full wall length of wine storage
Extras:
Security alarm with sensors (front and laundry doors), 4x internal movement sensors, 1x infrared detector (ground floor)
Arlo video cameras, 4x outside, 1x inside
Video doorbell
Solar hot water system (off-peak boosted)
20 x 260w Solar panels (5.2kw)
Two expansive timber decks; both with shade sails
Additional timber deck off main bedroom
Side gates (lockable) giving access to both sides of the home
Landscaped and established gardens with automated watering system
Veggie patches
Greenhouse, feeding 2 x 250 litre rainwater tanks
Cascading water feature with automated pump on timer
Lemon, Lime and Fig Trees
Walking distance to the popular Two Before Ten Cafe and the 10 Yards Bar (Bolt Bar)
A stone throw from Aranda Primary, Radford College, University of Canberra and North Canberra Hospital
Easy walking distance to Black Mountain Bushland Reserve
Convenient access to multiple bike and walking paths
