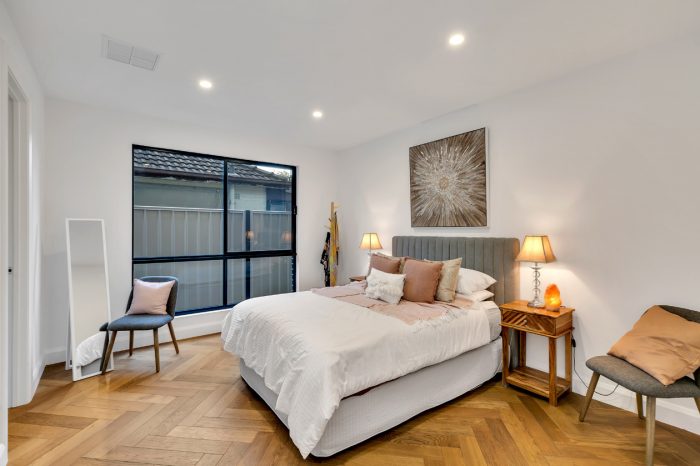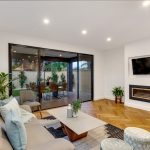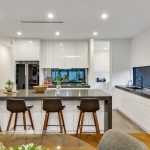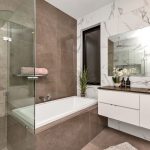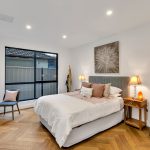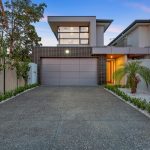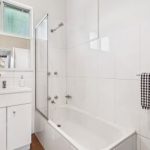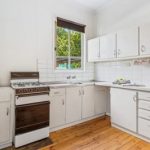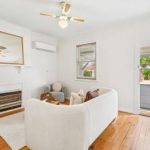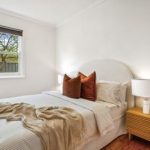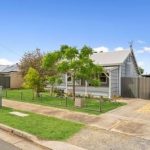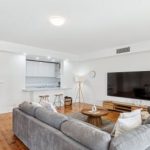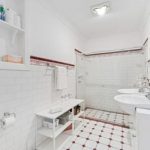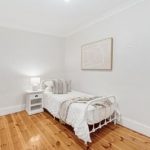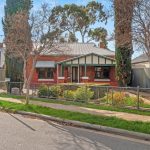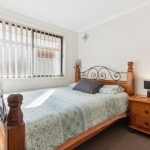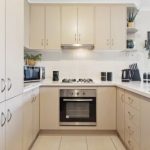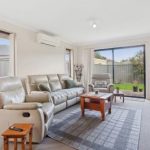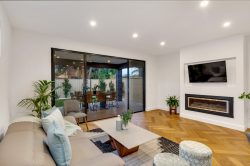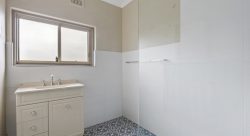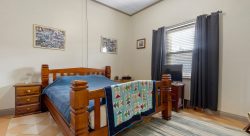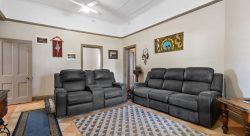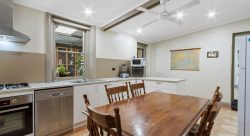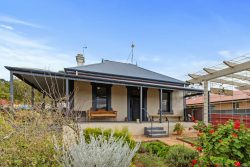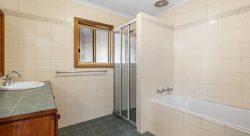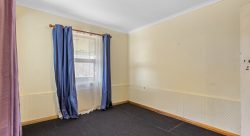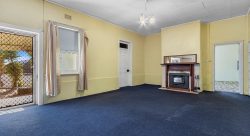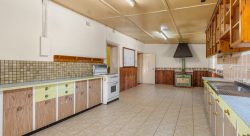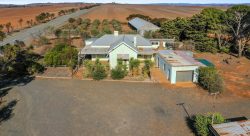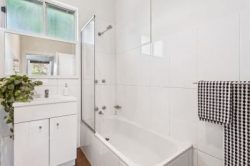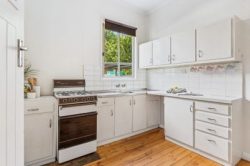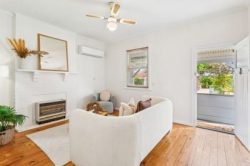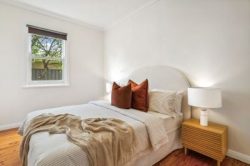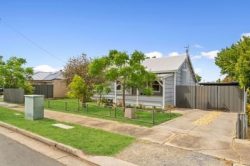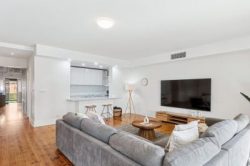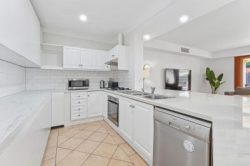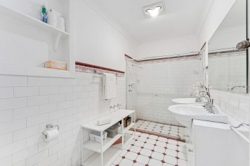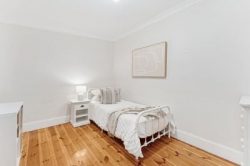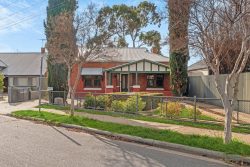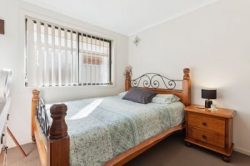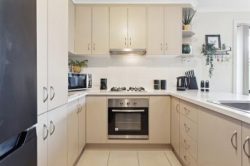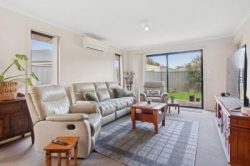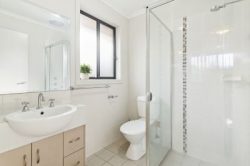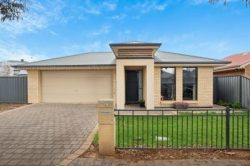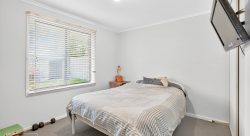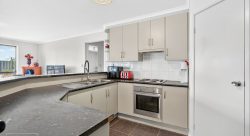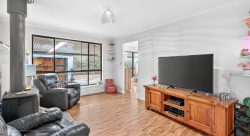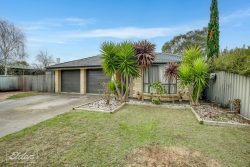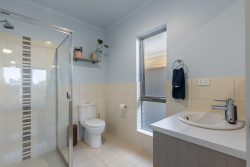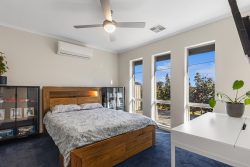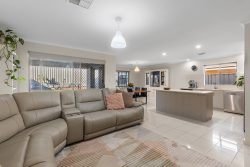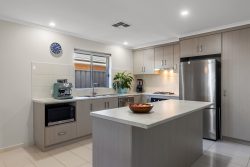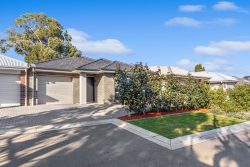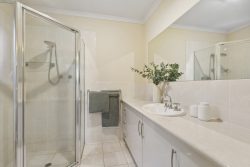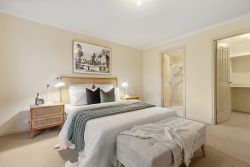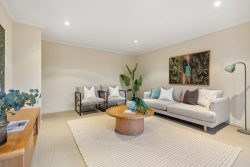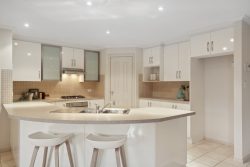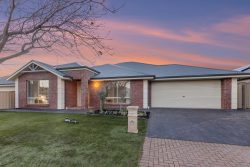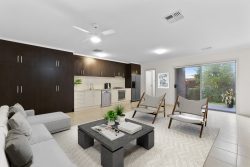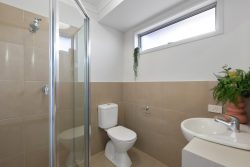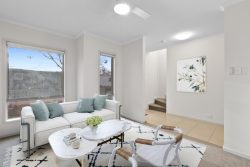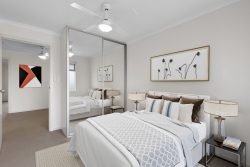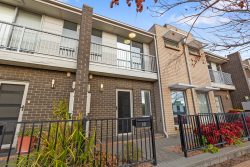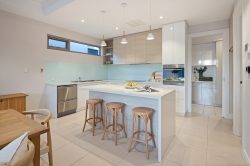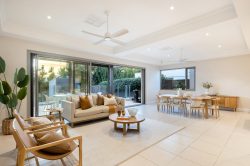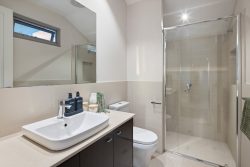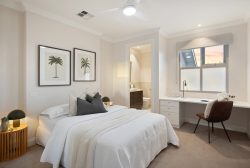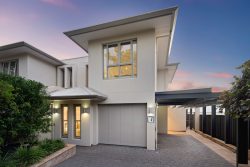22 Webb St, Henley Beach SA 5022, Australia
This gorgeous architecturally designed 320m2 home is ready to offer the ultimate in family living, showcasing a stunning flair in design and functionality throughout
The location is superb; only minutes to Henley Square precinct with many popular cafes/restaurants, glorious beaches, many amenities including local shops, transport, Western Community Hospital, various junior and senior schools including Star Of The Sea, Fulham Gardens Primary, St Michael College, Henley High & some of Adelaide’s finest golf courses.
The brilliant design will impress, the abundance of living space will amaze!
GROUND LEVEL
Offering a welcoming faade with portico opening into the glamorous Interior featuring a separate hallway with high ceilings and striking suspended lighting. This level has the convenience of a master/guest bedroom with a “5 Star” fully tiled ensuite with bath tub and a generous size walk-in robe. The Open plan living area is just superb comprising of the “MasterChef” kitchen with stone benchtops and quality 2-pak joinery, including a great size preparation/breakfast bar, separate dishwashing facilities with outside views, Neff 5-burner gas cook top, Neff under bench oven, mirror splashback and the brilliant Butler’s pantry offering plenty of storage space, 2nd dishwashing facility and Neff dishwasher. The kitchen integrates with the huge living area offering plenty of dining and living space with many special features including the built-in slimline gas log fire and Stacker doors accessing the outside Alfresco complete with kitchen facilities including stainless steel BBQ and Husky brand bar fridge. This level also has a separate powder room and a very spacious fully fitted out laundry with adjacent storage area.
UPPER LEVEL
Comprising another 3 bedrooms, master with huge walk-in robe and gorgeous fully tiled bathroom with double bowl vanity and an extra-large shower alcove. All other bedrooms have quality built-in robes. This level has the convenience of a living/study retreat with a built-in utilities desk and there is a beautiful family bathroom with bath, shower alcove, wc and double bowl vanity.
SOME OF THE MANY FEATURES TO NOTE:
* European Oak, De Margue (Herringbone collection timber floors in living areas, showcasing
Warmth and character
* Hi gloss ceramic flooring tiling in kitchen area
* Kitchen sinks: Granite, Oliveri brand
* Laundry Chute
* Quality carpet in upstairs bedrooms
* Top class fixtures and fittings throughout
* Samsung zoned ducted reverse cycle air conditioning throughout
* Security system
* Rainwater tank plumbed to downstairs wc
* Double garage with Alucabond panel lift door, plus driveway space for 2 vehicles
* Front and rear gardens have been beautifully landscaped for easy maintenance
* Automatic sensor lights
* Exposed concrete driveway
This home is an absolute stunner, no expense has been spared and the lifestyle on offer is an added bonus.
