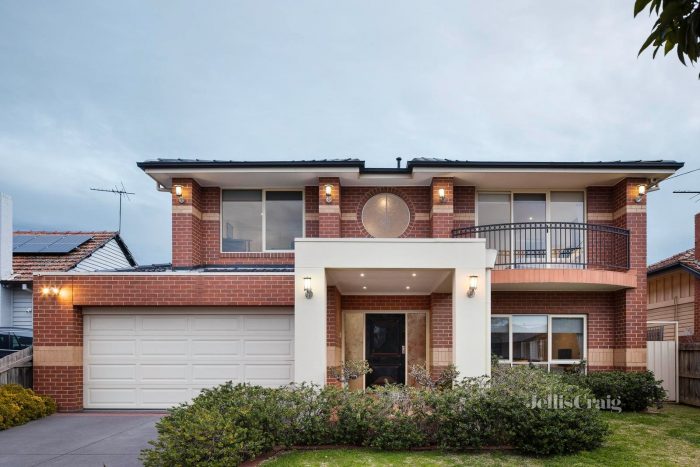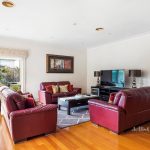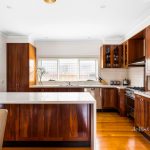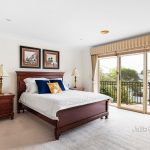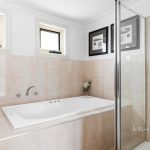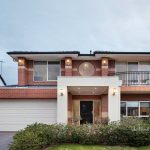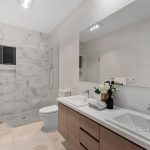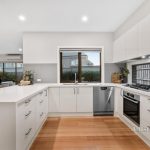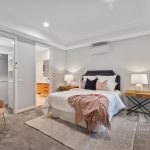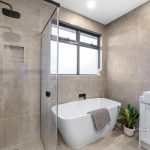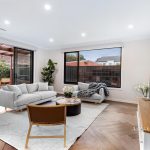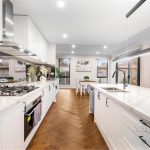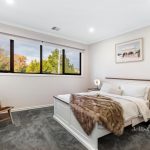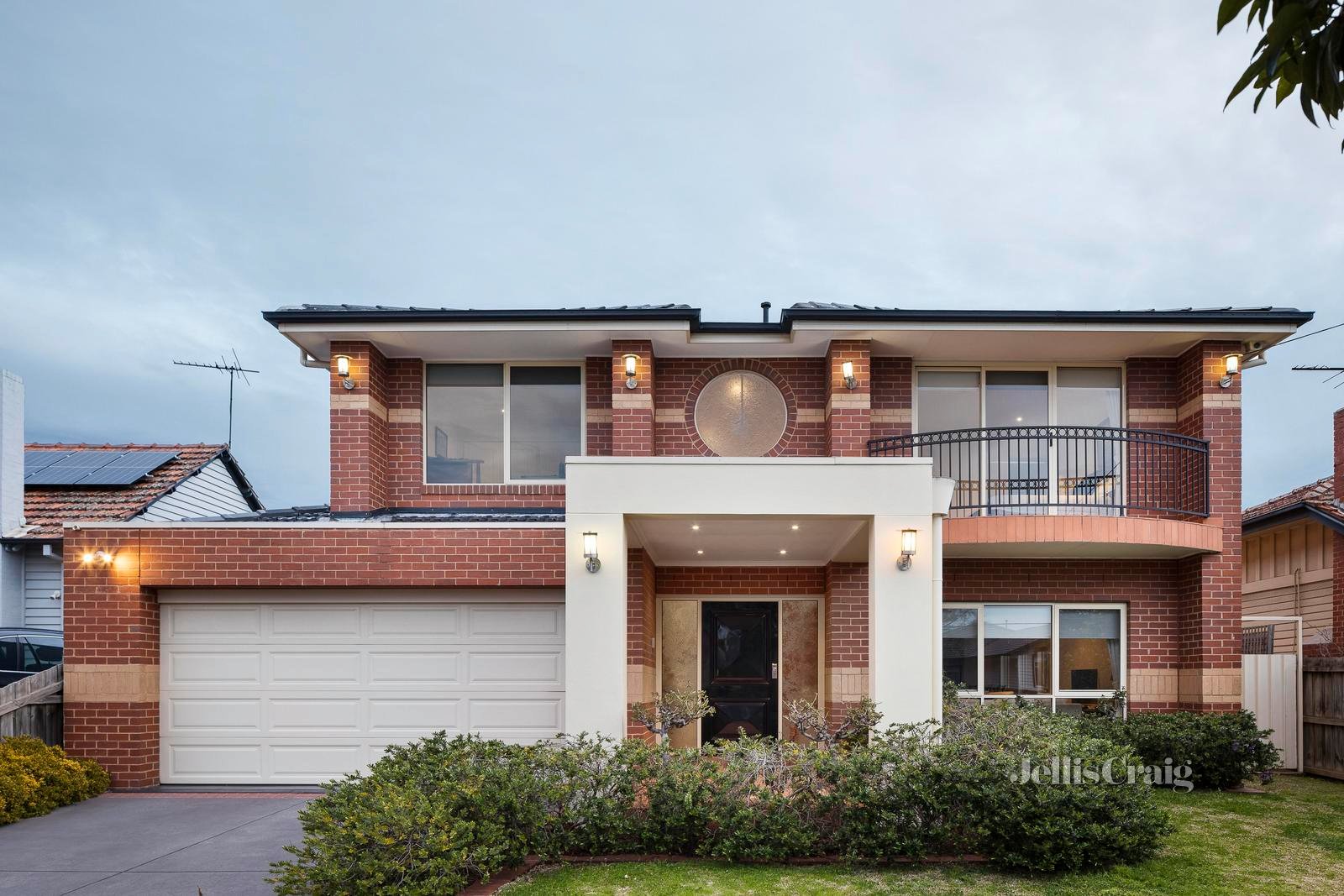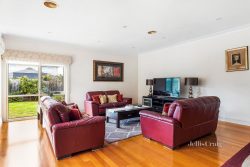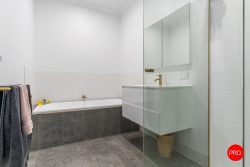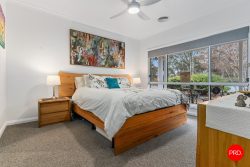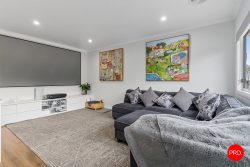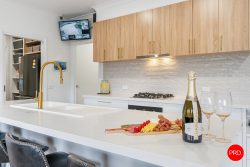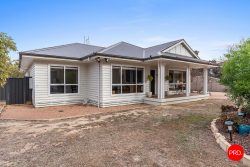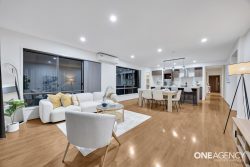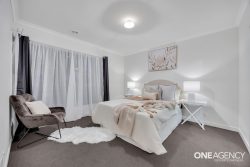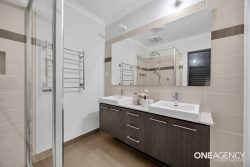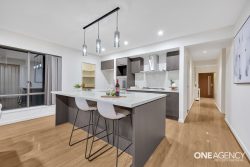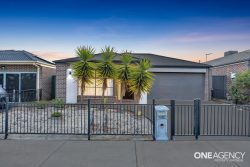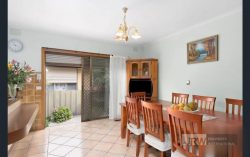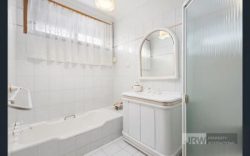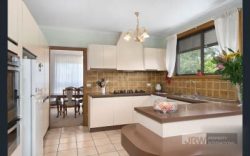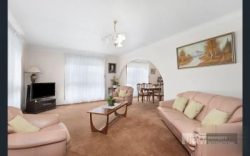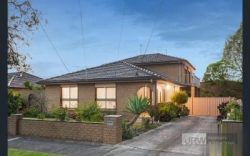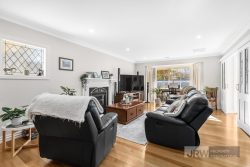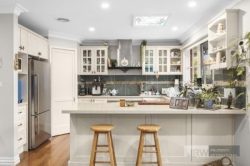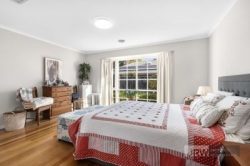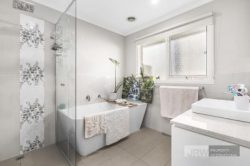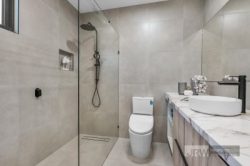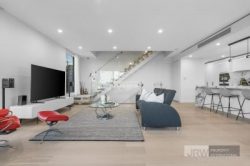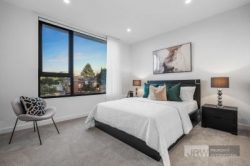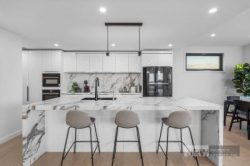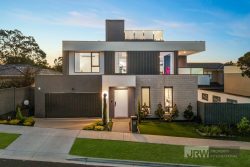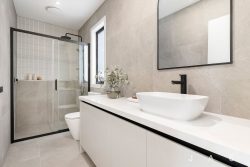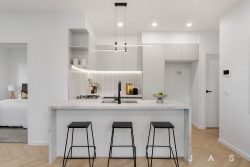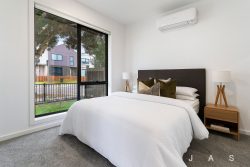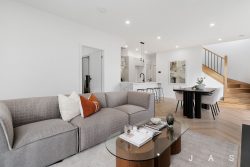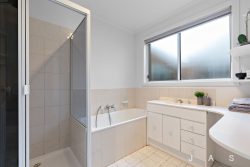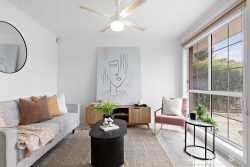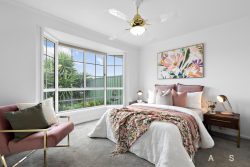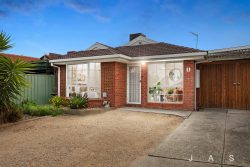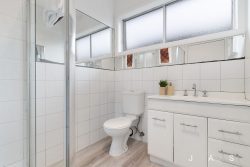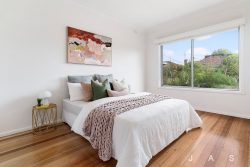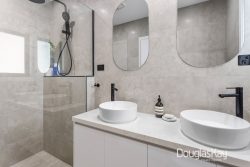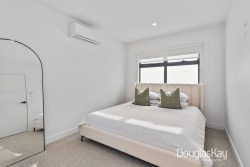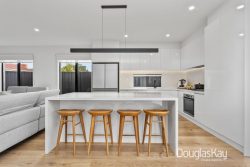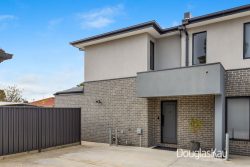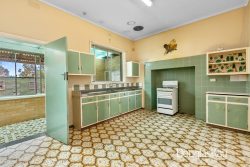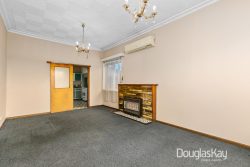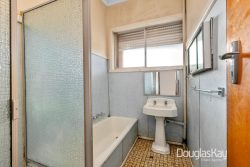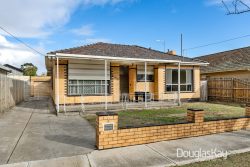22 Wicklow St, Ormond VIC 3204, Australia
A thoughtful design that impresses at every turn, this architectural five bedroom three bathroom family entertainer is unrivalled with superb proportions that will host any event. In the coveted McKinnon Secondary College zone, this impeccable home showcases a wide porcelain tiled entrance hallway with 5.5, approx. void, striking vertical timbers accentuating the entrance of the north facing lounge and dining area; a fabulous open plan living and dining area with a premium stone kitchen (DeLonghi 900 mm stove, Miele dishwasher and timber cabinetry), a private study/guest bedroom, generous laundry/third bathroom and powder room. Upstairs features two curved landing areas, double doors to the spacious main bedroom suite with sun splashed balcony, walk in robe and modern ensuite (double shower); three further sizeable bedrooms with built in robes and smartly designed bathroom facilities for the kids (spa bath). Sliding glass doors open onto the extensive partly covered paved alfresco area – the perfect setting for family barbecues where you can play backyard cricket on the rolling lawn, and grab a lemon from the lemon trees for your G&Ts or a salad. On a significant 675 sqm approx. block, this beautifully maintained abode is packed with extras including Tasmanian Oak floorboards, commercial grade double glazing, ducted heating and cooling, a security system, video intercom, ducted vacuum, instant hot water, quality window furnishings, abundant storage, water tanks linked to a sprinkler system, and a double auto garage with storage area and rear access behind secure gates. In this family friendly locale where the kids can walk to both McKinnon Primary School and McKinnon Secondary College, you can catch up after school or for a weekend picnic at the gorgeous Joyce Park, go to North Road to grab the essentials or catch the Monash University bus, or take a trip into town via Ormond train station.
