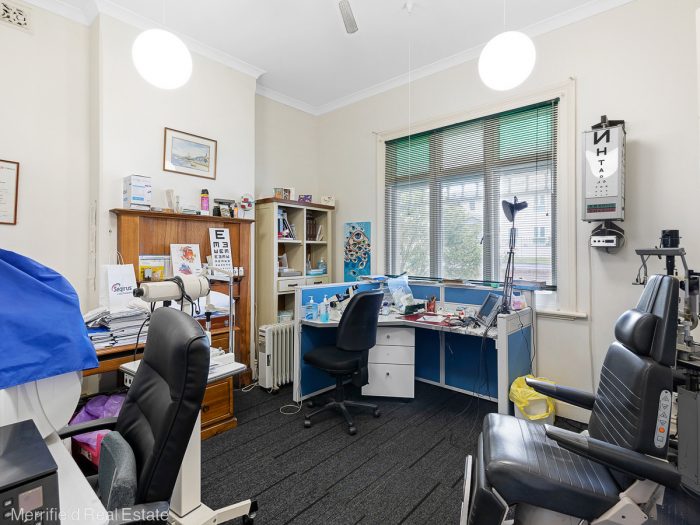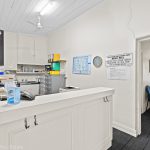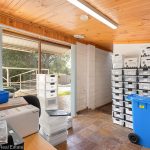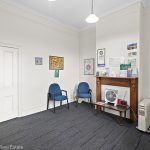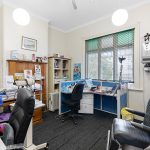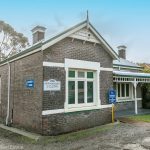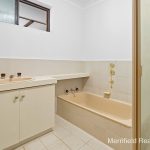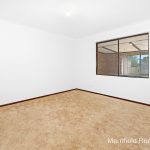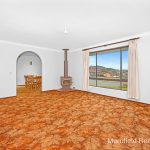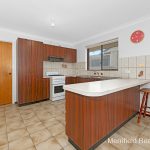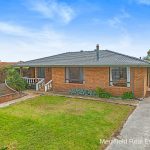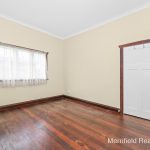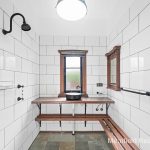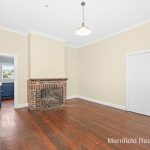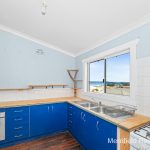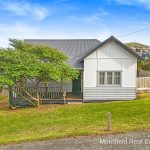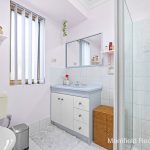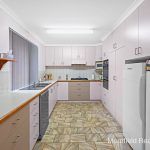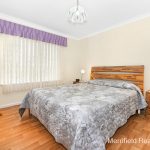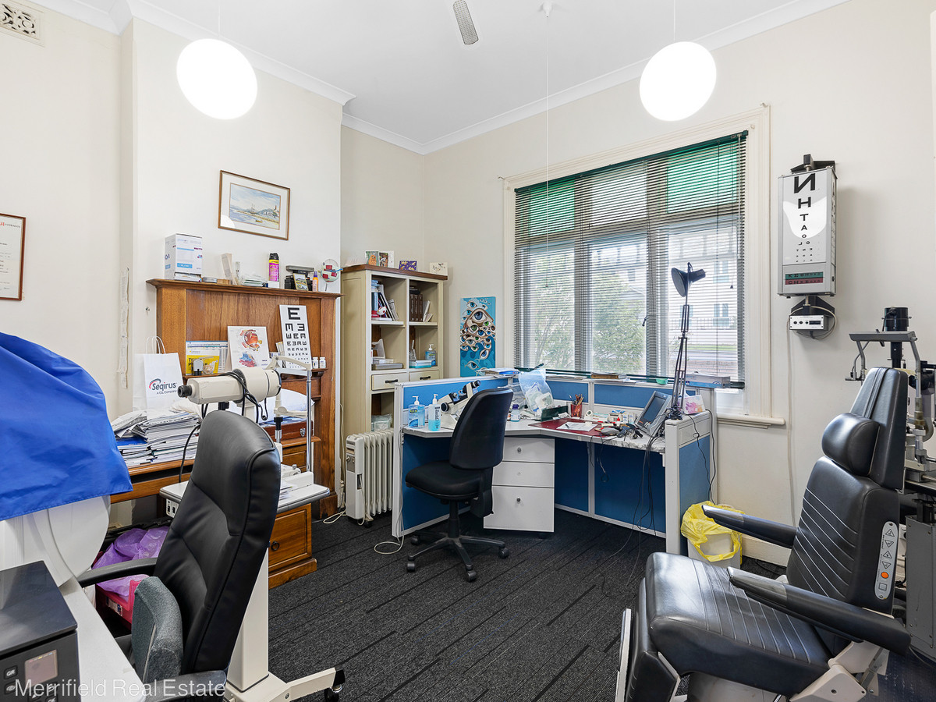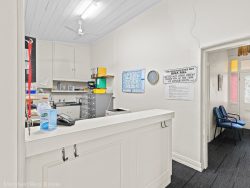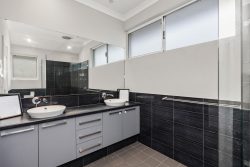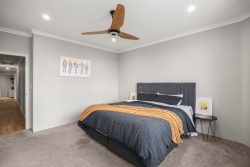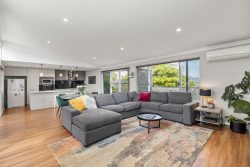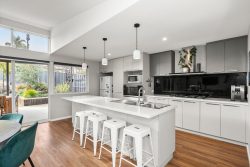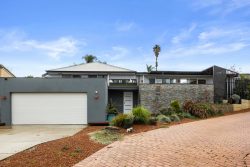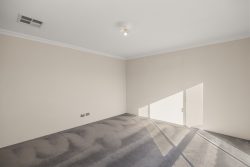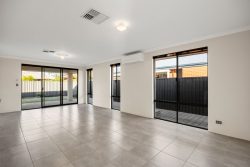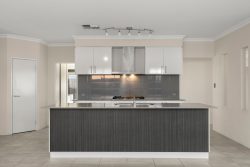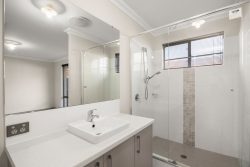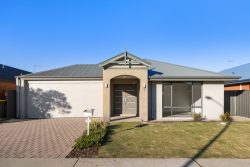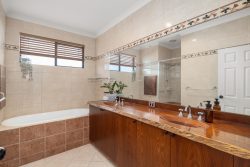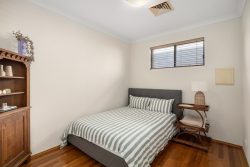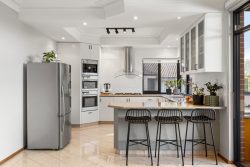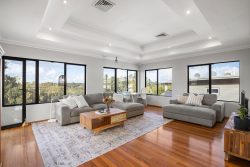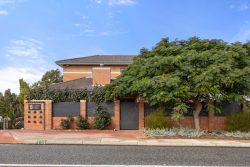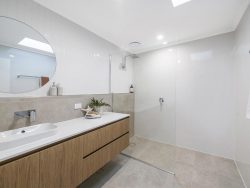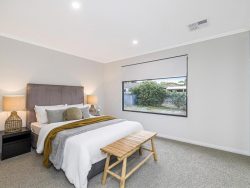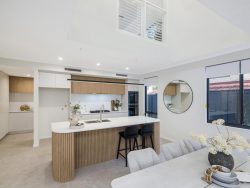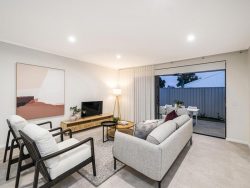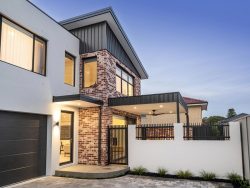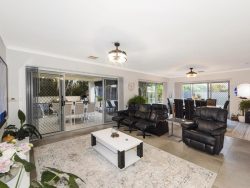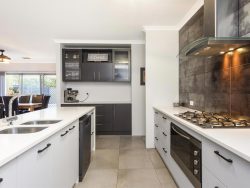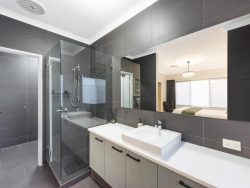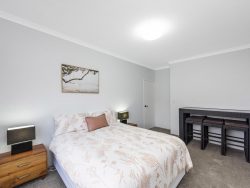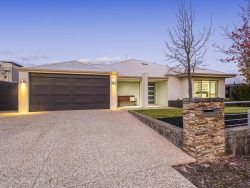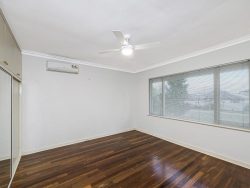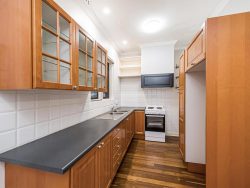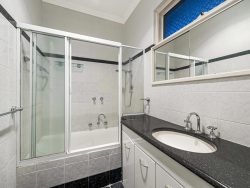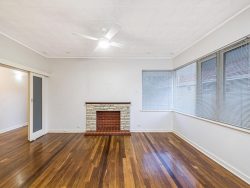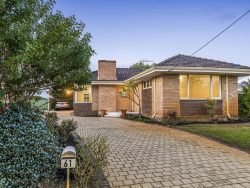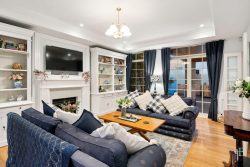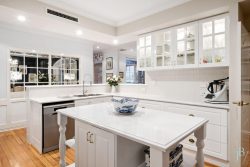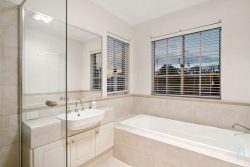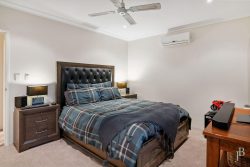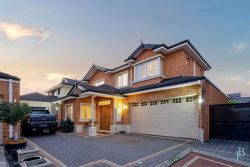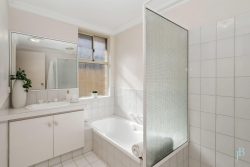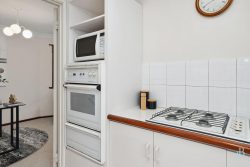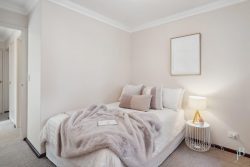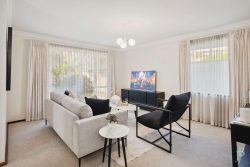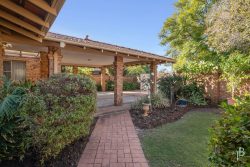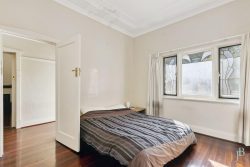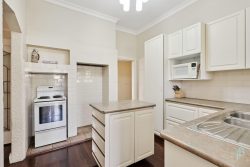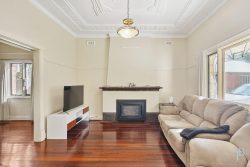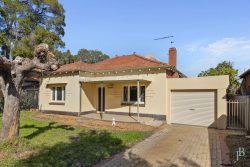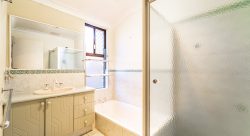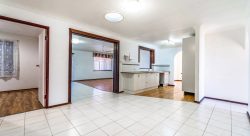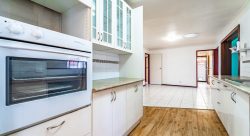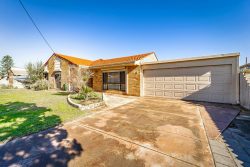226 Middleton Rd, Mira Mar WA 6330, Australia
Dating from about 1914, this outstanding character home was adapted for use as a specialist’s consulting rooms in recent years. With numerous options for the use of the 2040sqm block it occupies, it could revert to a residence if required.
Located midway between town and Albany’s iconic Middleton Beach, the brick and steel Federation Queen Anne residence was built for a prominent local family and has been well preserved over the years to reflect its cultural heritage significance.
It sits near the front of the block and has excellent street appeal with a half-gable roof, rendered window surrounds and a bullnose veranda on one side.
The interior displays high ceilings, picture rails, timber windows with stained glass panels, fireplaces, deep skirting boards and timber floors under the carpets in the original front part of the building, while an extension at the back has enhanced the space and amenities.
This allows the owners to configure the interior to their own needs, whether returning it to a residence or continuing its use as a medical suite or similar.
The old part of the house has three spacious rooms, currently used as consulting rooms and a waiting room.
A kitchen could be established in the existing reception area or in a part of the extension, where there are two wet areas and a toilet, as well as another living space or bedroom.
Behind the building is a generous car park and a few tall native trees delineating this section from most of the land – grassy, cleared and gently sloping – at the back.
The R25 zoning allows for development of multiple lots, so retaining the original and building four at the rear of the block could bring excellent returns for a far-sighted investor.
Having a lease until May 2024, with a further option for 1 year, promises an income for the new owners while they plan a longer-term strategy for the use of the building and land. The rent is paid in advance yearly, so a pro rata adjustment will be made at settlement.
Its central location enhances its appeal to individuals and developers.
What you need to know:
– Character home circa 1914
– Brick construction with steel roof plus rear extension
– Adapted for use as medical suite
– Potential to convert back to residence
– Timber floors, high ceilings, fireplaces, picture rails, timber windows, stained glass, deep skirtings
– Three spacious main rooms and reception in original building
– Extension with living room or bedroom, two wet areas, toilet
– Central location – halfway between town and beach
– 2040sqm block, house sited at front
– Sealed car park at rear
– Zoned R25, option to develop with up to 4 dwellings, plus keep existing structure
– Leased until May 2024, with further 1 year option
– Council rates $2,925.51
– Water rates $1,488.73
