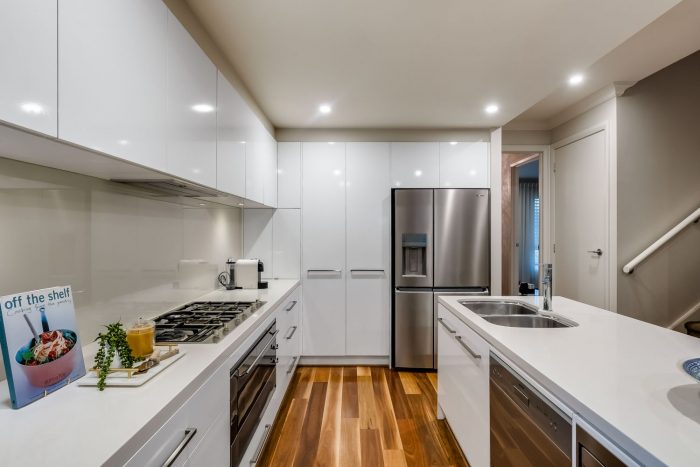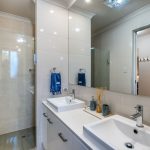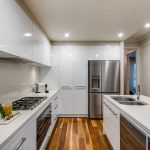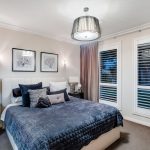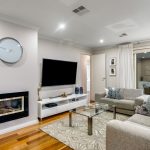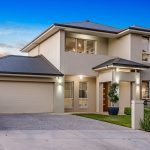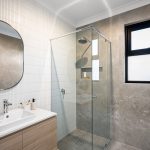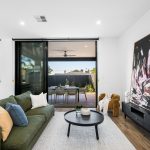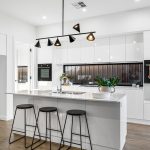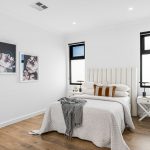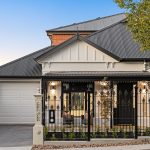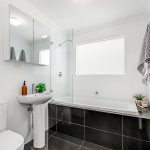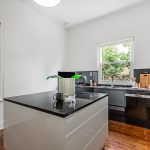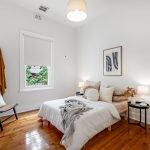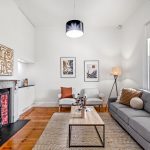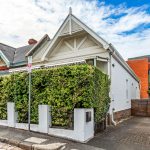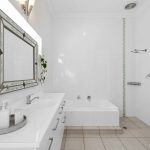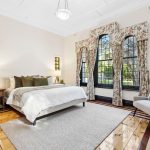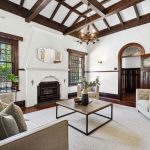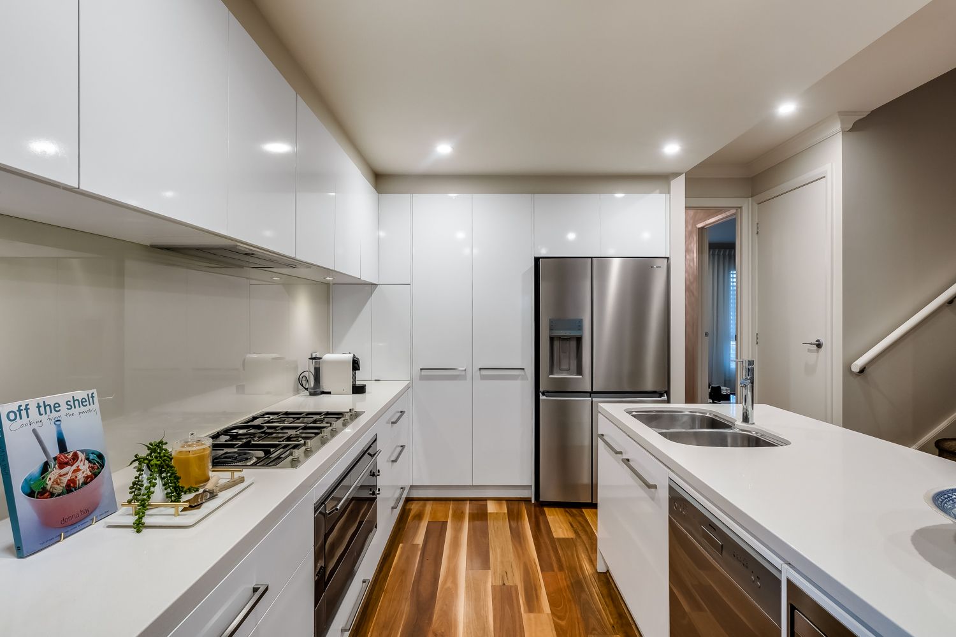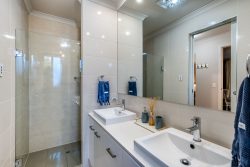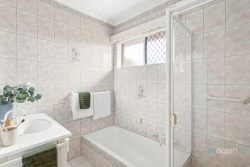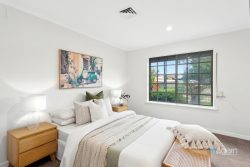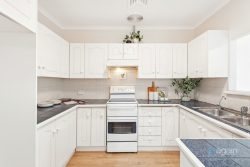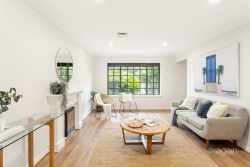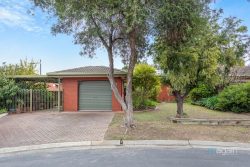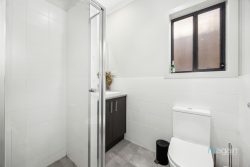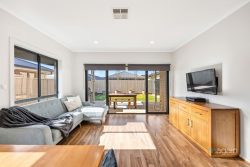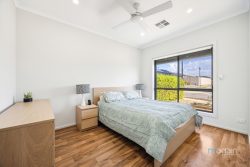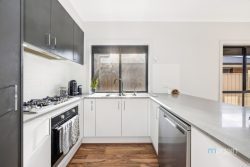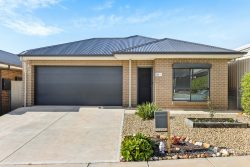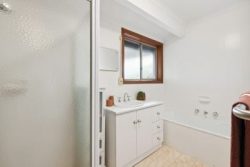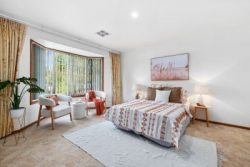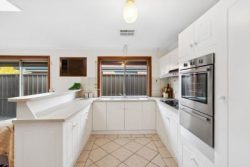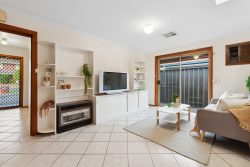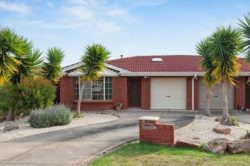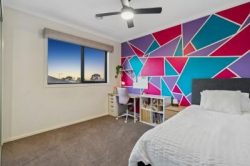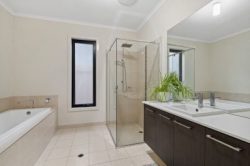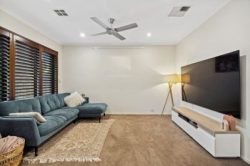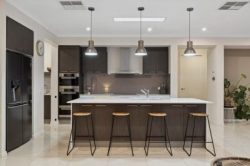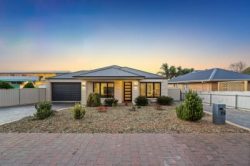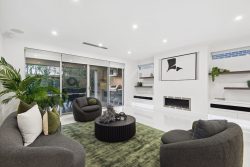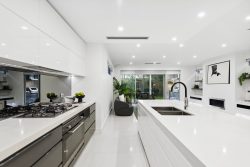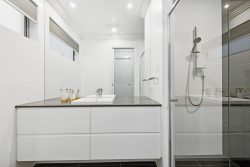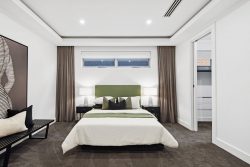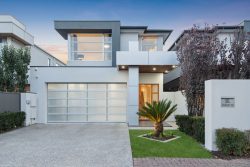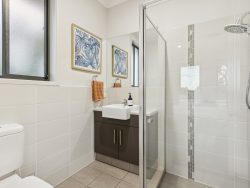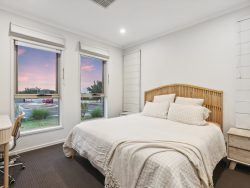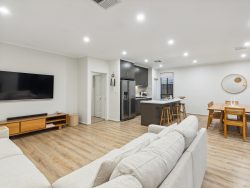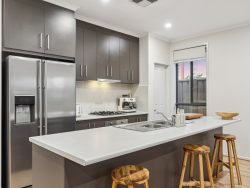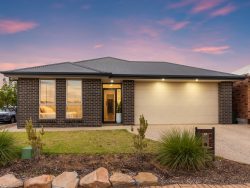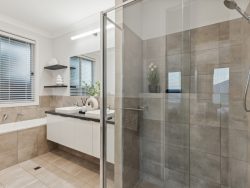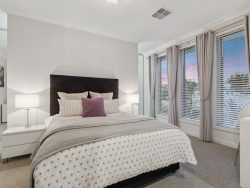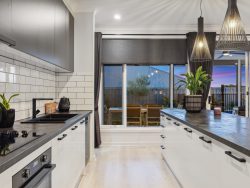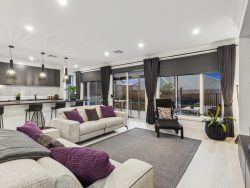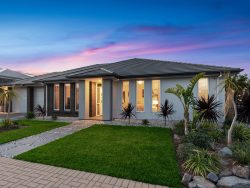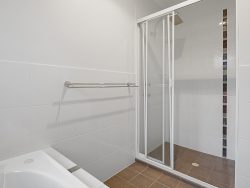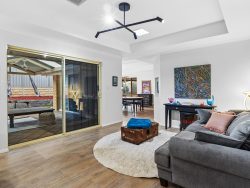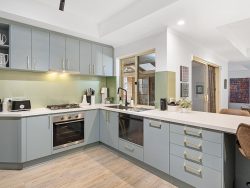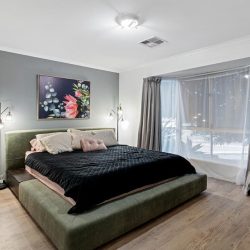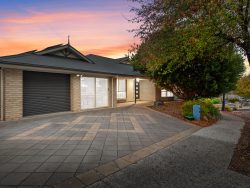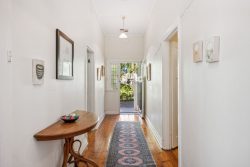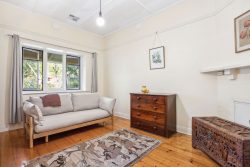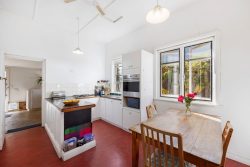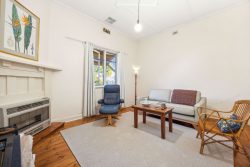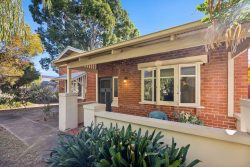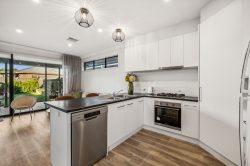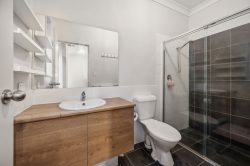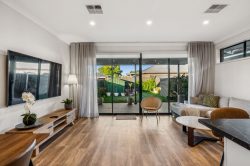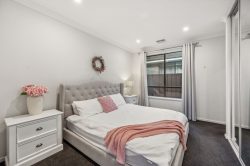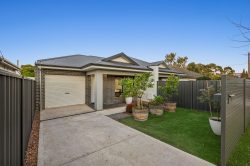22A Thames Ave, Klemzig SA 5087, Australia
Immaculately presented and beautifully proportioned this luxury home is positioned on a prized allotment of 712m2 (approx.) and has been constructed in 2014 to cater to the needs of the modern and social family.
Designed to accommodate a large family offering three bedroom and living zones plus a stunning central entertaining area. Showcasing 5 well-sized bedrooms, 4 elegant living rooms and 3 luxe bathrooms the sensational floorplan is flexible and generous in proportions. The central indoor / outdoor integration is superb, a true entertainer’s oasis.
With an emphasis on quality and bursting with features this home provides ease and extravagance, suited to anyone who appreciates flawless finishes and contemporary style.
Spotted gum timber floors, fresh neutral tones and LED downlights flow across a generous, central open space leading to the substantial alfresco boasting built-in kitchen with 6 burner gas oven and roller blinds creating a perfect area for evenings spent with family and friends. Spill out on to exposed aggregate paths and manicured lawns to relish in the kitchen garden beyond.
The possibilities are endless, we have prepared a snapshot.
Ground level comprising:
– Graceful entrance hall with feature lighting
– Luxury master suite, his and hers walk-in robe and ensuite with dual basins
– Elegant sitting room with picture windows overlooking the front grounds, plush carpet and plantation shutters
– Expansive central open plan living room, spotted gum timber floors, sheer curtains, gas log fireplace
– Chefs’ kitchen, sweeping waterfall stone benchtops, 900mm Smeg gas cook top and electric oven, Smeg integrated microwave, utility cupboard and dishwasher
– Butlers pantry boasting a sink, second dishwasher, pura-tap and an abundance of shelving with a picturesque outlook upon the espaliered fruit trees and sprawling lawn.
– Two bedrooms with built-in robes
– Rumpus / office / bedroom / gym with sliding doors leading on to the alfresco entertaining space
– Family bathroom with stone tops, frameless shower screen and floor to ceiling tiles
– Mud and communication room
– Double garage with automatic roller door, lacquered cement floor and a multitude of entry and exit doors
– Under stair storage
Upper Level comprising:
– Charming living room with sliding doors leading to a private balcony and hills view
– Two generous bedrooms with extensive built-in robes
– Luxe bathroom with stone tops, frameless shower screen and floor to ceiling tiles
– Store room
Notable features:
– 3 phase power
– Security cameras
– 6.6kw solar system
– Alarm with the capability to be monitored and provide boundary arming while inside
– 2 x Rinnai gas instant hot water services with temperature control
– Zoned Daiken ducted reverse cycle air conditioning
– LED downlights throughout
– NBN connection
– Raised planter boxes and vegetable gardens
– Landscaped grounds with exposed aggregate paths, irrigated lawns, and espaliered fruit trees
– Expansive garden shed
– 2.7 ceiling heights
– Quality window coverings including plantation shutters and sheer curtains
– Spotted gum timber flooring
– Extensive linen and storage space
– Fence front yard
– Double garage with additional off-street parking in the driveway
Neighbouring Vale Park and admirably located just a short walk to the River Torrens Linear Park, public transport and numerous council-maintained reserves. Various shopping centres are just a short drive away for your convenience including the Walkerville Precinct with cafes galore.
Exceptional education and childcare opportunities such as Vale Park Preschool, Vale Park Primary School, St Andrews School, Walkerville Primary School, St Monica’s Parish School, Wilderness School and Prince Alfred College are all close by.
Adelaide Oval and the fabulous Riverbank Precinct is only 6kms (approximately) away.
