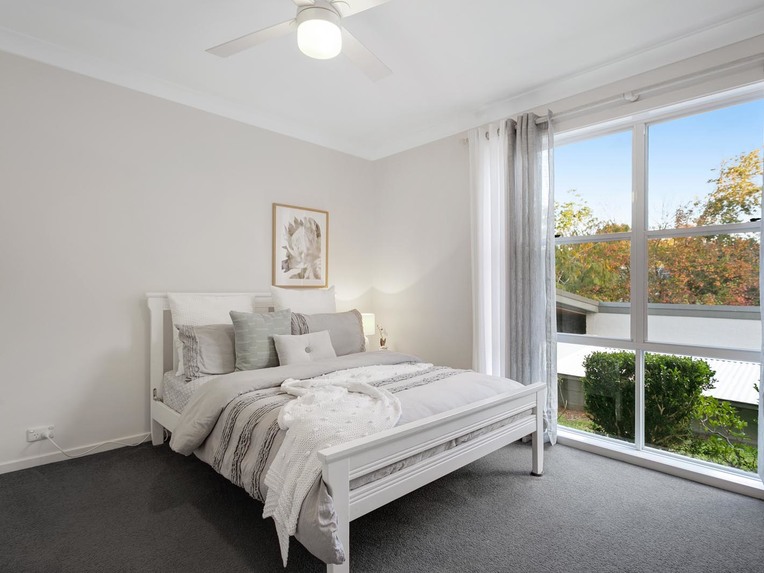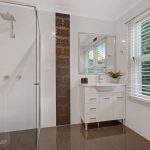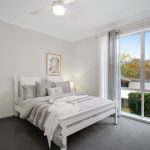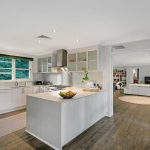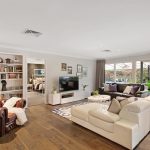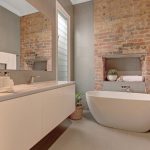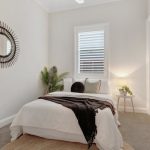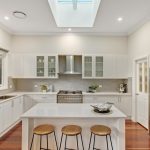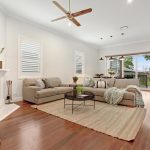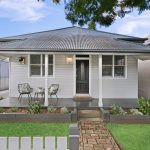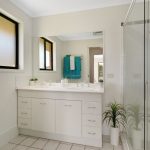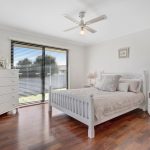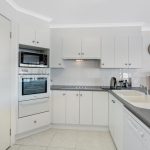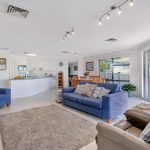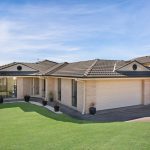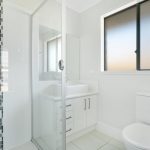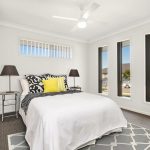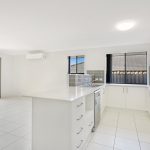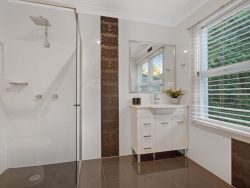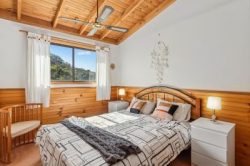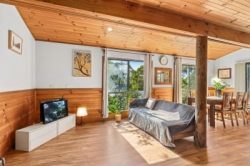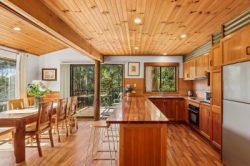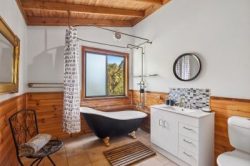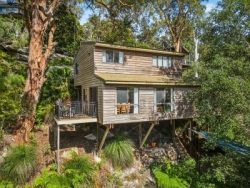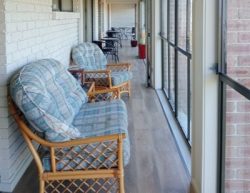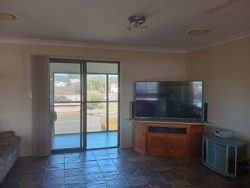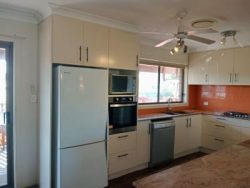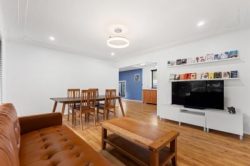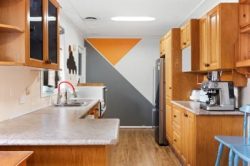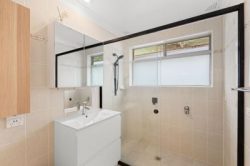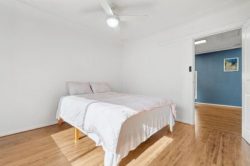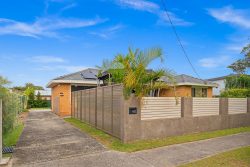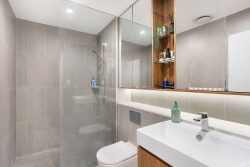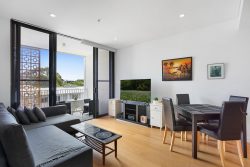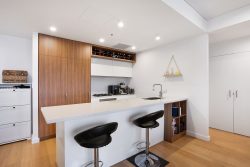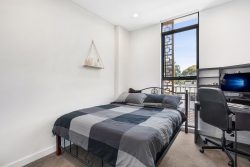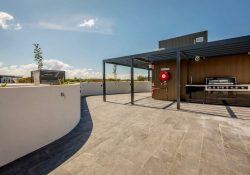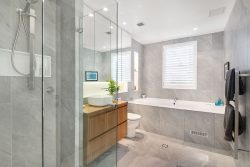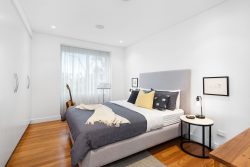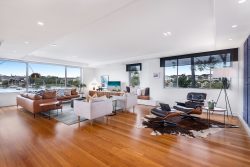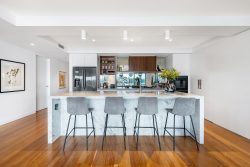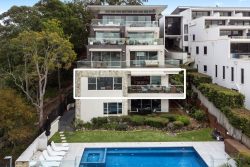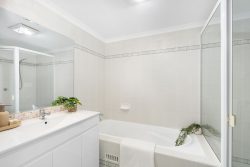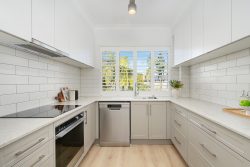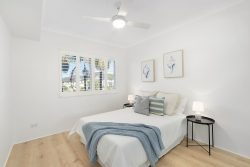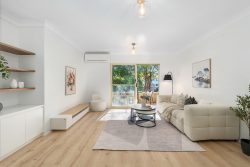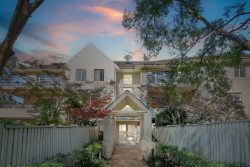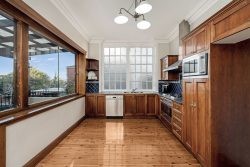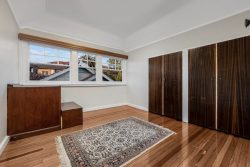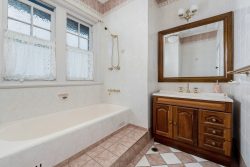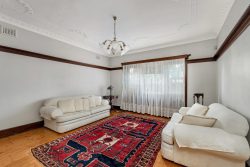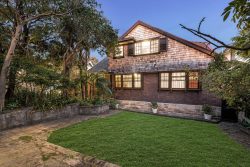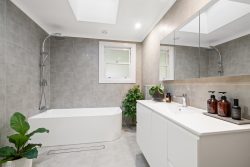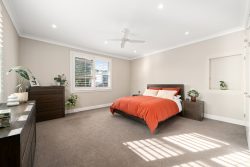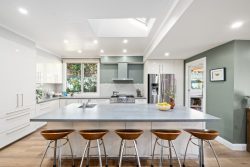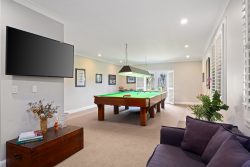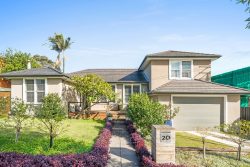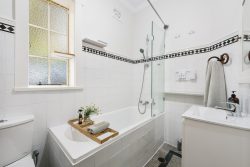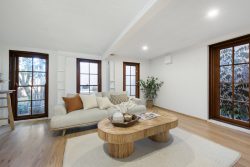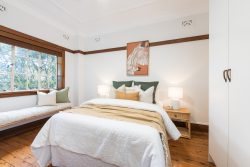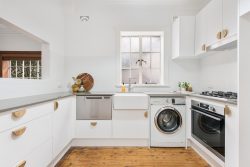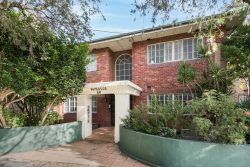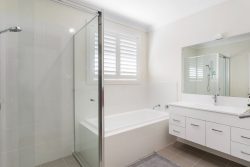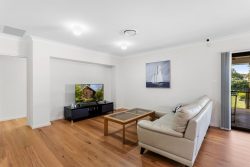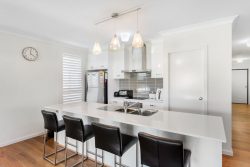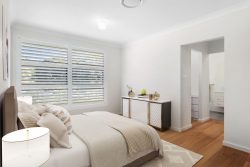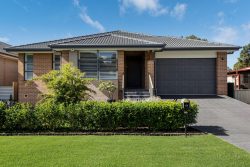23 Bayswater Rd, Bolwarra NSW 2320, Australia
Lose yourself in this private suburban oasis and enjoy a resort-style lifestyle just minutes from the city centre.
Featuring a secluded 3501sqm block, this property is a rare find in the sought-after suburb of Bolwarra, with absolute peace and privacy just five minutes’ drive from the revitalised Levee precinct and central business district of Maitland, where supermarkets and speciality stores sit alongside essential services, sports grounds, cultural facilities and a hub of bars, cafes and restaurants.
Ornate black wrought iron gates and a long, tree-lined driveway are the only visible indication of the existence of this secluded property, with the house set well back from the road for added privacy.
The paved driveway leads down to the extra-wide double garage, which has a workshop with built-in shelving separated from the main space with a roller door. The door also provides added security for the ultimate subterranean wine cellar built into the side of the undulating landscape at the rear of the garage, which provides naturally cool storage for your prized wine collection with racking to accommodate 1500 bottles.
While the garage is detached from the main house, a covered breezeway provides all-weather access to the split-level home, which has been built higher up on the undulating block to catch the cool summer breezes.
A contemporary masterpiece of timber and glass, the architecturally-designed home is one-of-a-kind, with walls of windows and doors that flood the interior with natural light while simultaneously providing a panorama of the lush, landscaped surrounds.
Grand double timber front doors open onto a sizable landing, which provides access to both the upper and lower levels and immediate views over the private back yard.
Engineered royal oak timber floors seamlessly connect the various levels with a rich, warm texture, while large format white tiles provide a pleasing colour contrast on the lower level, while also offering a practical flooring option that is ideal for anyone with allergies.
With a large central downstairs living area, two bedrooms and a full-sized bathroom with screened shower recess and toilet, this lower level space would make ideal guest accommodation or a more private space for older teenagers.
On the upper level, the home has three more bedrooms, including the grand master suite with ensuite, and a second full-sized family bathroom with separate toilet. The bedrooms are all generously-proportioned and feature built-in wardrobes, carpeted flooring and ceiling fans, with two of the bedrooms conveniently located near the bathroom and well-appointed laundry.
The oversized master suite is located in its own private space at the other end of the house, with a design that helps to create a true parents’ retreat. A sliding glass door and two additional panels of floor-to-ceiling windows provide a tranquil view over the verdant green backyard oasis, with the enticing blue waters of the 12m inground saltwater pool just a few steps away along the verandah.
A large walk-in wardrobe and contemporary ensuite complete the master suite sanctuary, which has plenty of room to accommodate a king-sized bedroom setting and separate sitting area.
Bold injections of black, including a painted feature wall behind the bedhead and brocade-style textured tiled strip running up one wall of the ensuite create a dark and dramatic mood in the master, while also accentuating the fresh pops of colour outside.
Black accents, including a stunning wood-burning fireplace with bricked surround, also add warmth and contrast in the vast adjoining formal living and dining area. The design of the open plan space, like most rooms in this house, seeks to invite the outside in with walls of glass windows and doors, while double opening French doors give you the option of closing this space off from the rest of the home.
The gourmet kitchen sits at the heart of the home with a high end finish that looks good enough to feature on the pages of a glossy magazine. Crisp white cabinetry and sleek 20mm stone benchtop create a light and bright space that is modern and minimalist, while an integrated Smeg dishwasher and glass splashback add to the contemporary style.
Quality stainless steel appliances including a 900mm self-cleaning ILVE freestanding five-burner gas stove and oven complement the kitchen’s premium level finish, while the corner pantry, overhead and underbench cupboards and large, return benchtop provide plenty of practical storage and preparation space.
An adjoining casual meals and living area add to the versatility of the home’s design, providing plenty of space for hosting gatherings of family and friends with an indoor-outdoor connection to the external covered alfresco area, which is flanked by long verandahs for added undercover entertaining.
A towering elm tree forms the centrepiece of the backyard, with wide, arching branches that provide the perfect shady spot for a picnic on the lawn, while the extensively landscaped grounds around the house make the home feel far from its suburban location, with plenty of nooks and crannies for adventurous children to explore.
The property is ideally located a two minute walk from the charming Bolwarra Café, perfect for a Sunday morning brunch, with access to the banks of the Hunter River two minutes in the opposite direction. The local primary school, sporting fields and recreational facilities are also within walking distance, while the boutiques and cafes of the neighbouring suburb of Lorn and the amenities of Maitland’s city centre are also accessible on foot.
