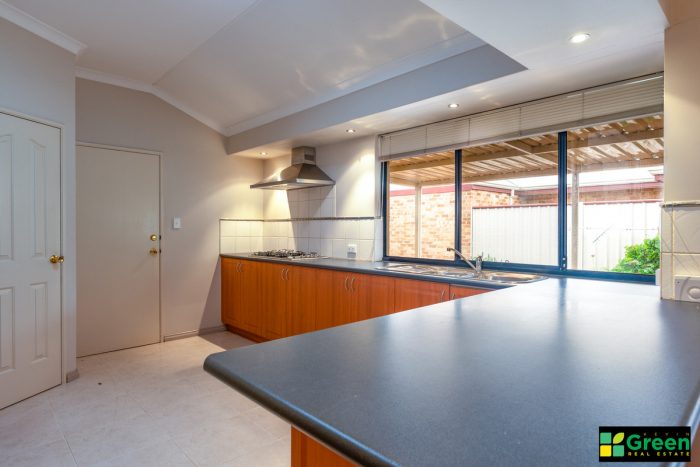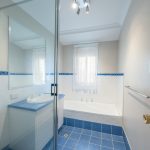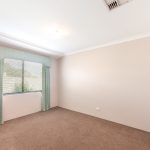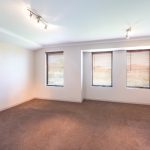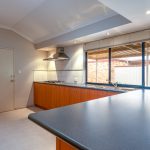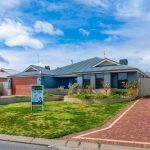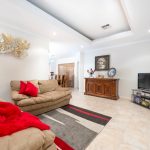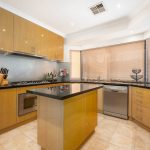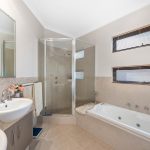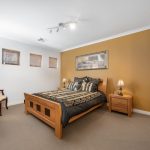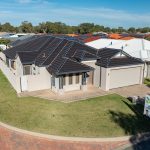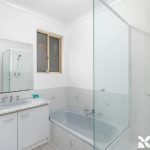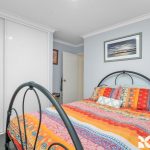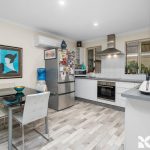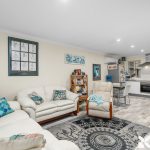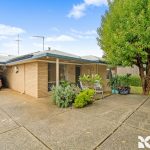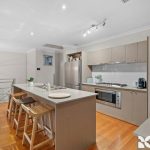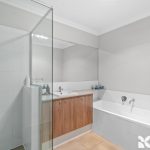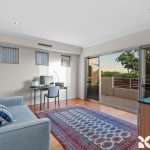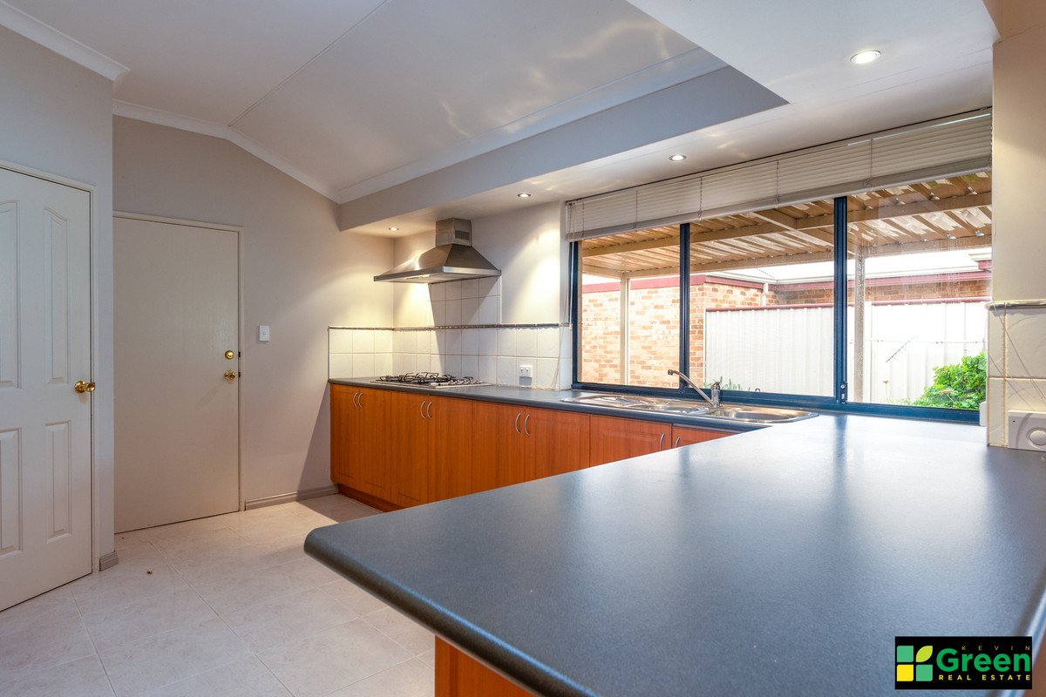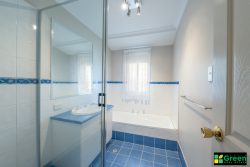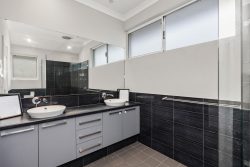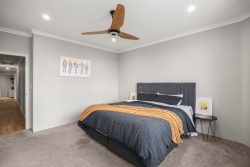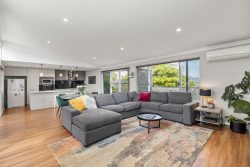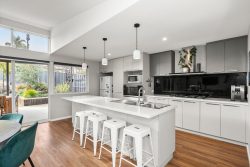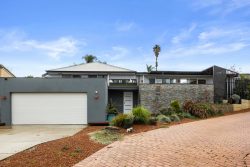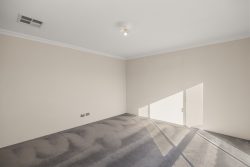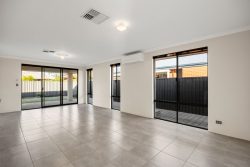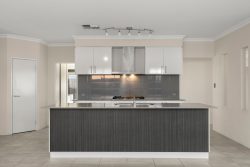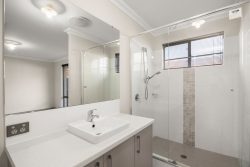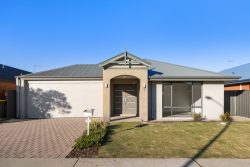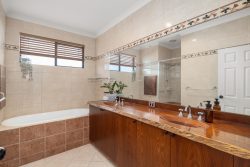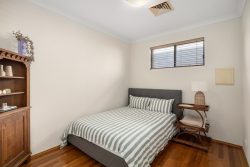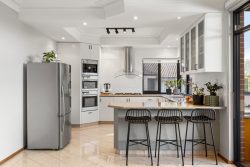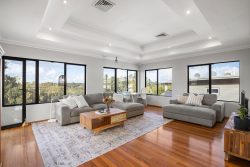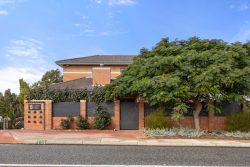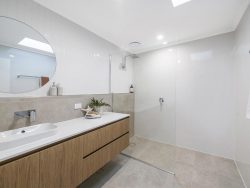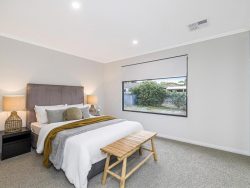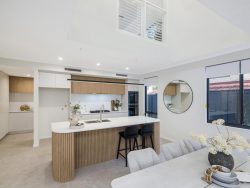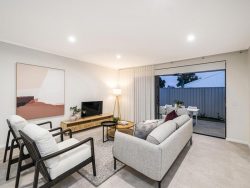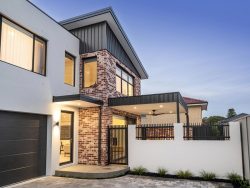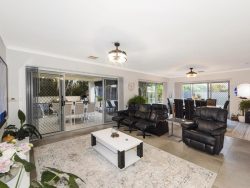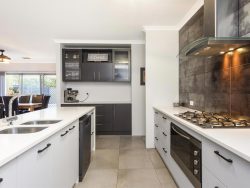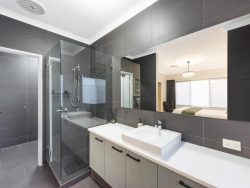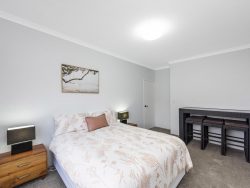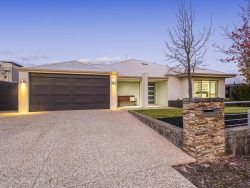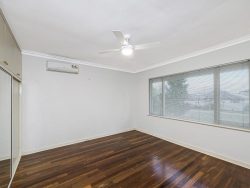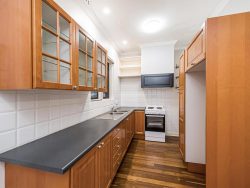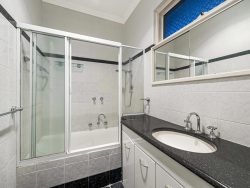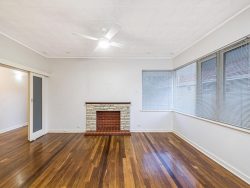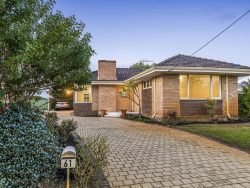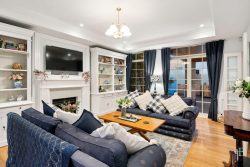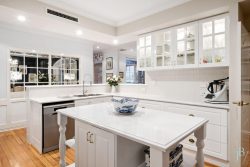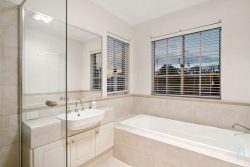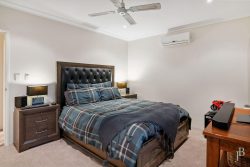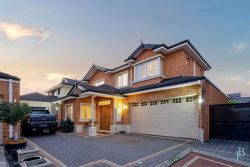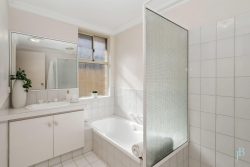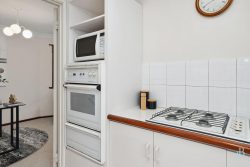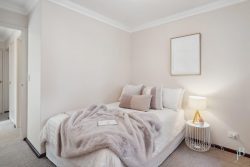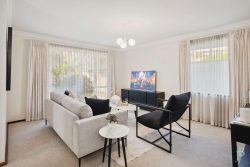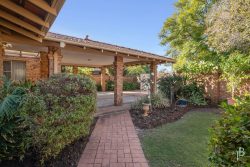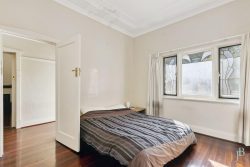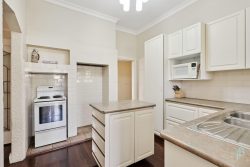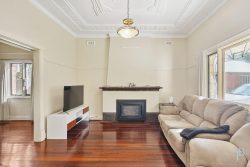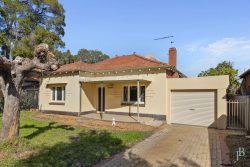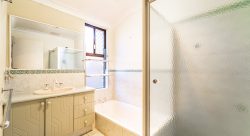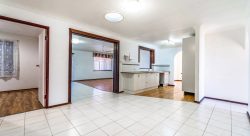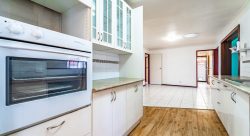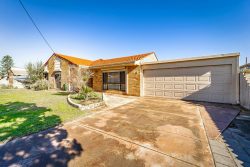23 Suncrest Meander, Meadow Springs WA 6210, Australia
Tucked away in the lovely, leafy pocket of Meadow Springs, this generously sized four-bedroom, two-bathroom home on a sizeable 677sqm block will give the whole family a comfortable place to call home.
There’s room for the toys too, with side access and room to park your caravan or boat. Open your remote-controlled garage door and take your shopping straight into the light and bright kitchen. With the generous walk-in pantry, gas hob and a view to the open-plan dining area, a feast for the masses can be prepared and shared.
A carpeted and enclosed family lounge adjoins this space and is apt to provide a place to relax and recline; or a convenient closure to the children’s play area.
The formal sunken lounge to the front of the home has a built-in gas heater ready to dispel any chill and keep you cosy until the patio area and easy-care garden surround you in the summer air. Or stay indoors with your split-system air-conditioner keeping you comfortable all year around.
A large master bedroom provides the opportunity for serenity, as it sits somewhat secluded at the front of the home and across the hall from the formal sunken lounge. It is adorned with a generous double vanity en-suite with a shower and large walk-in robe.
To the rear of the house there are three minor bedrooms, all with built-in robes, a large laundry, huge linen press and access to the delightful garden.
Convenience meets leisure at this location; with freeway proximity and easy access into Mandurah Town Centre. Coupled with walking distance to the oval, Tennis and Basketball Courts on your street. The kids will never be short of things to do. The Meadow Springs Golf and Country Club and the Meadow Springs Shopping centre are also on your doorstep.
Features in Brief:
677sqm Block with Side Access
1 Generous Master with Walk-in Robe
3 Good-sized Bedrooms, all Built-in Robes
2 Bathrooms, Master with Double Vanity
Bright Kitchen, Walk-in Pantry
Open-plan Kitchen/ Dining Area
Separate Cosy Theatre Room
Double Garage with Shopper’s Entry
Formal Sunken Lounge with Fireplace
Tennis and Basketball Court on your Street
