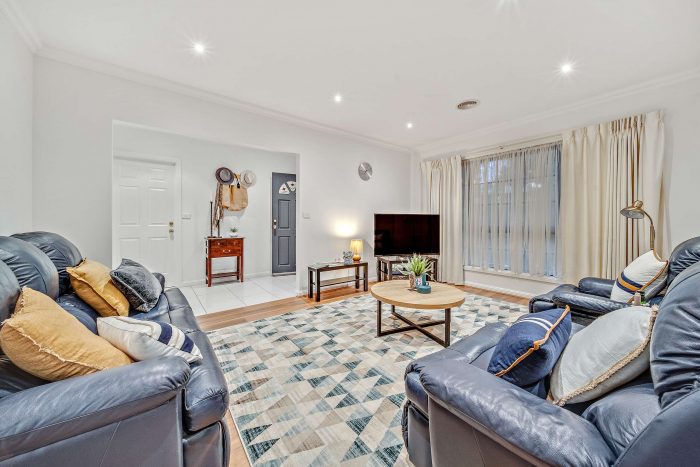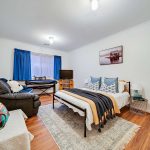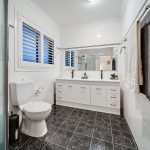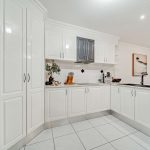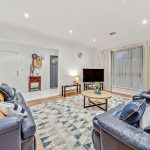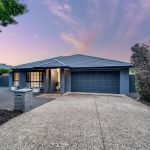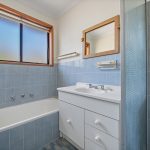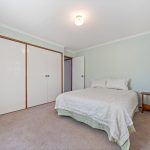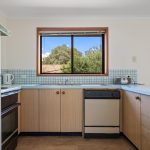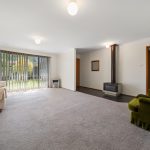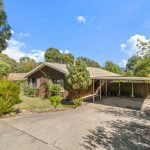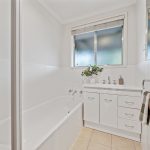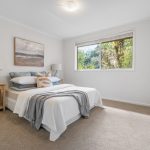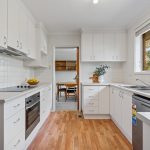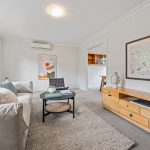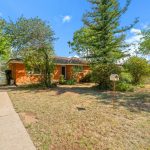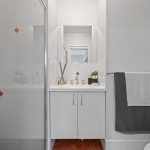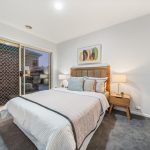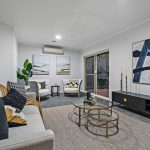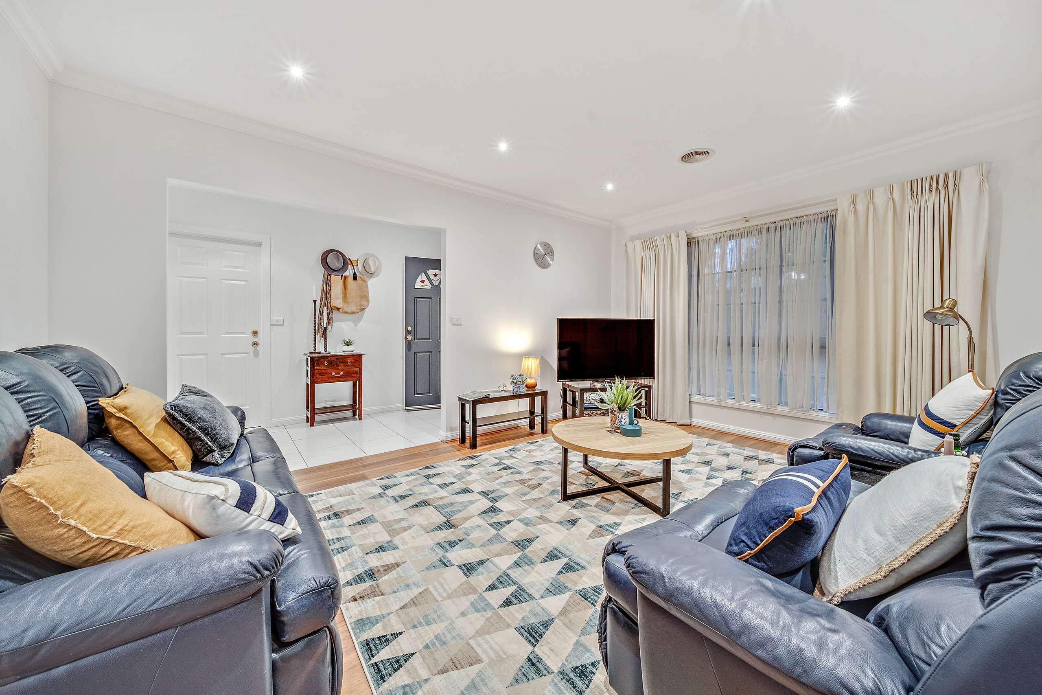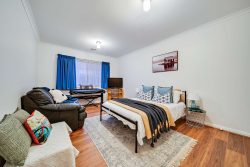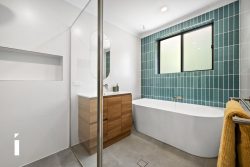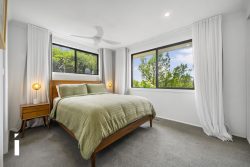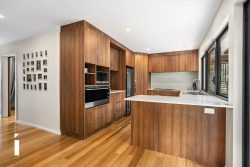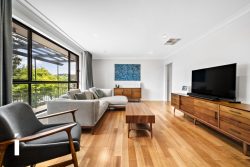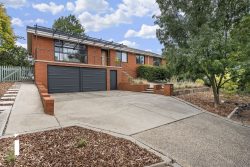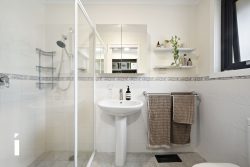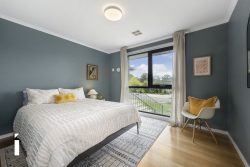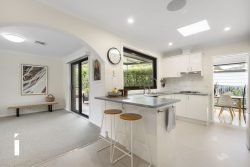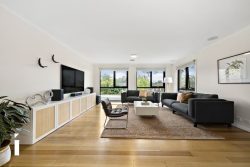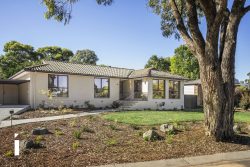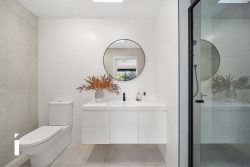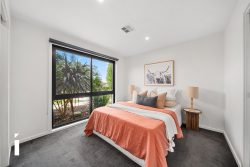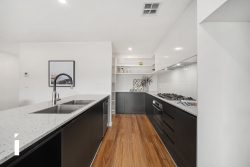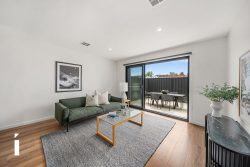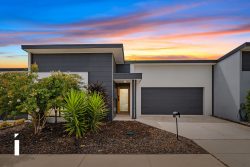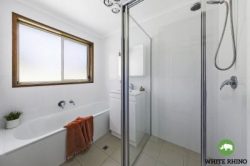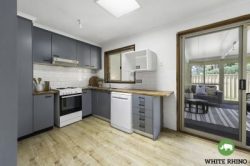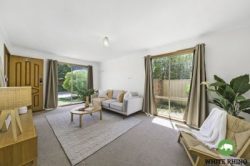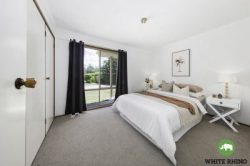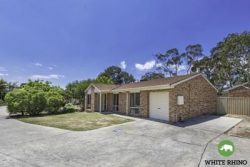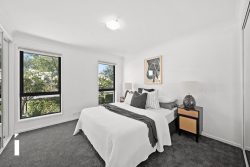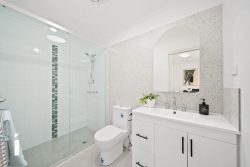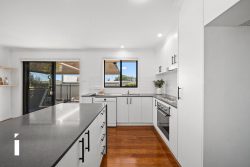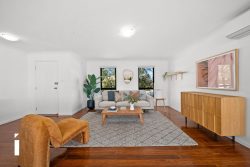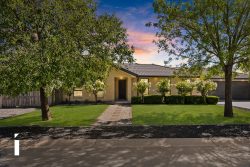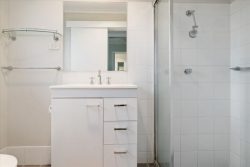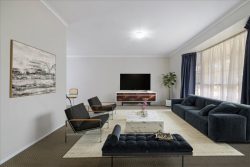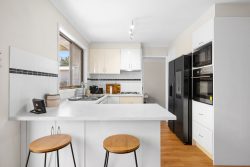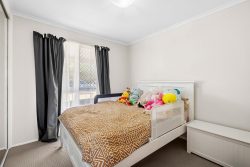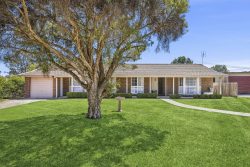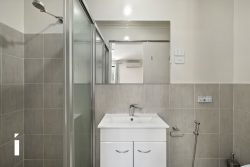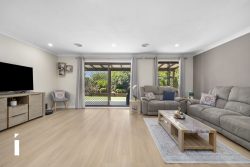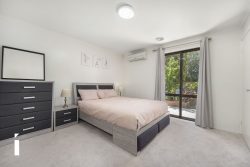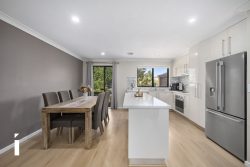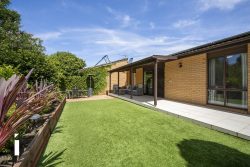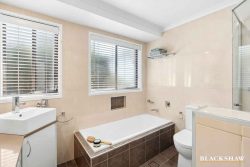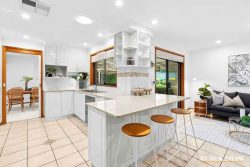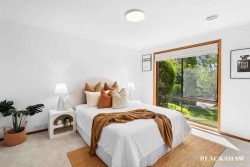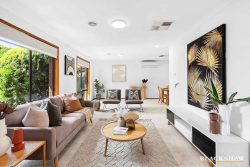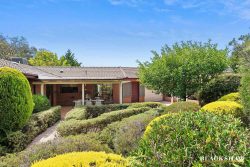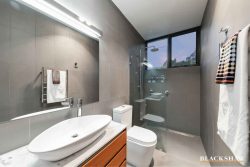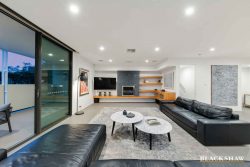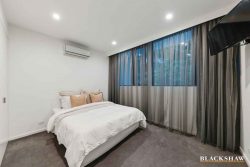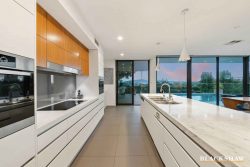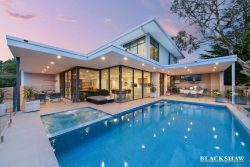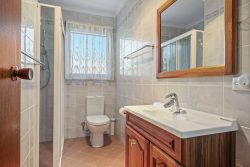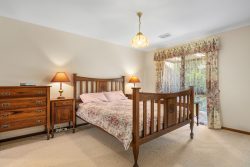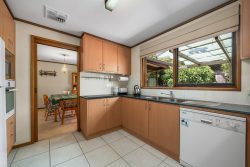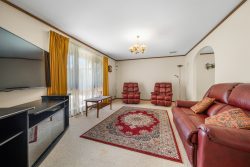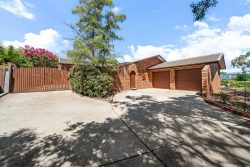23 William Webb Dr, McKellar ACT 2617, Australia
Spacious and immaculately presented, this family home in the sought-after suburb of McKellar is a winning combination of style, comfort, and location. Situated on a 746m2 landscaped block, there’s an abundance of living and entertaining space inside and out.
The generous layout offers excellent separation of living and comprises four bedrooms with built-in robes serviced by a full bathroom and separate toilet, and a fifth bedroom that could be used as a guest bedroom, rumpus/media room or home office. Parents will love the private master bedroom with its ensuite and walk-in robe. There’s plenty of room to relax and entertain in the large, open plan living, meals, and kitchen area, the formal lounge and dining room, or the covered alfresco.
Floating timber and tiled floors give the home a modern, stylish look and are easy to keep clean. The home has rooftop solar panels to keep costs low and has ducted gas heating and cooling for all-year comfort. Additional features include a double lock-up garage, laundry room, instant gas hot water, electric cooking, and dishwasher.
Sliding doors open from the family room to the covered patio, providing seamless access from the kitchen for easy entertaining. With the garden as your backdrop, this is the perfect spot for hosting barbeques with friends, kids’ parties, or enjoying Christmas lunch with the family.
The fully fenced yard is framed by established trees and shrubs, providing shade and privacy, with ample lawn area for kids and pets to play. Side access to the yard means you can securely park the boat or caravan, and there’s a garden shed for extra storage.
Set back from the street, this home is conveniently located just metres from a bus stop that connects you to both Belconnen and Gungahlin town centres, while easy access to the nearby Barton highway will see you in Civic in under 20 minutes. Closer to home, a selection of quality schools, shops, sports grounds, and parks are all within a five-minute radius and walking and bike paths offer a leisurely Sunday stroll to Lake Ginninderra and foreshore.
This is the complete package in every sense: design, lifestyle, and location.
Features:
Spacious family home on 746m2 block
4 beds with BIR + 2 baths + separate WC
Master bedroom with WIR & ensuite
5th bedroom/rumpus/media room/office
Open plan family, meals, & kitchen area
Spacious formal lounge & dining area
Large covered alfresco overlooking yard
Electric cooktop + oven + dishwasher
Easy care floating timber + tiled flooring
Solar panels + ducted heating & cooling
DLUG + laundry room + instant gas HW
Large, fenced yard, established gardens
Close to bus, shops, schools, parks, trails
5 mins to Belconnen, 20 mins to Civic
Dream family home in sought-after locale
