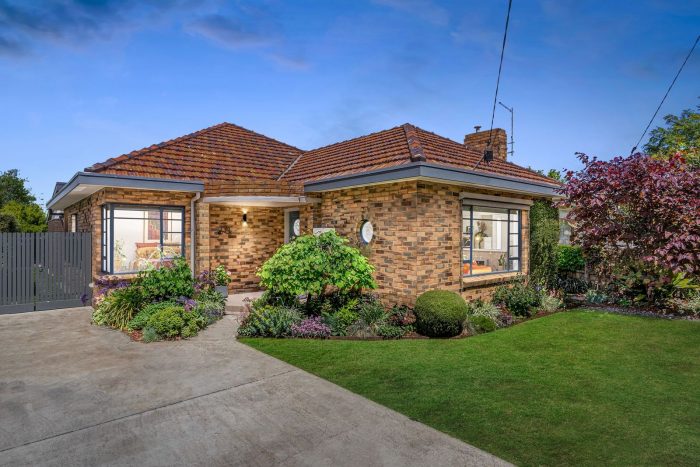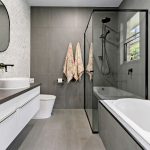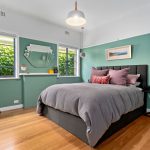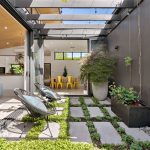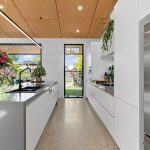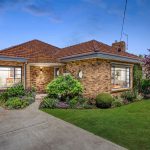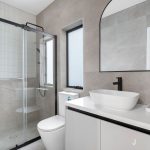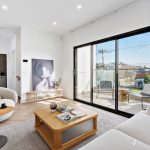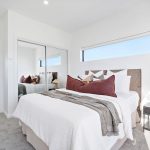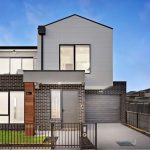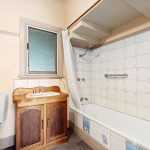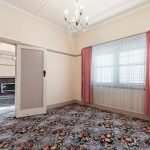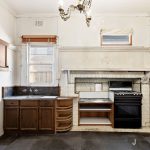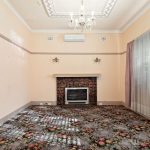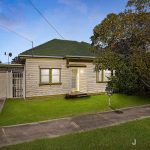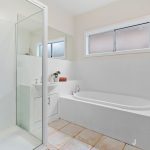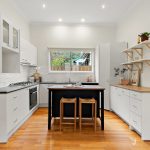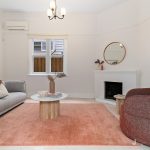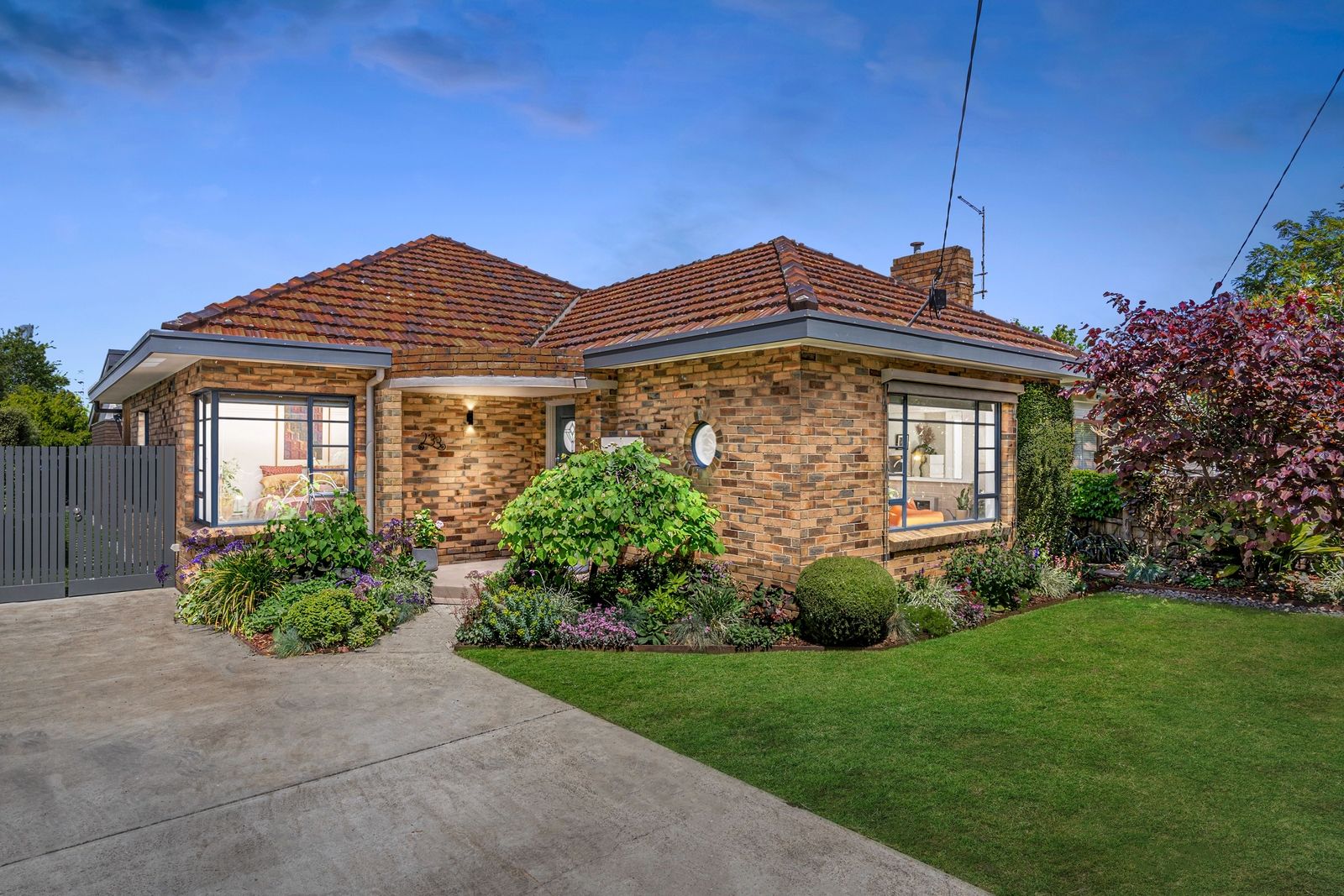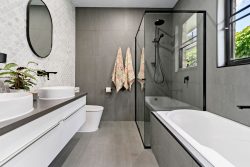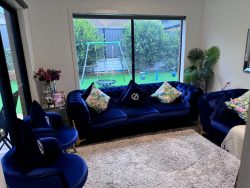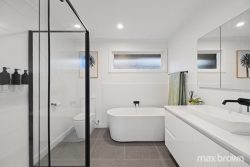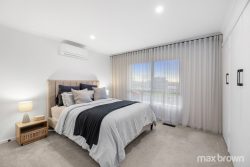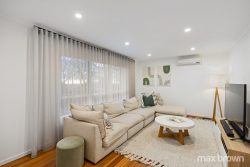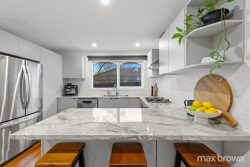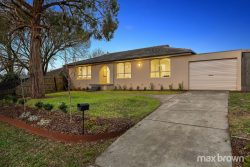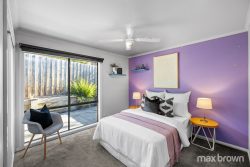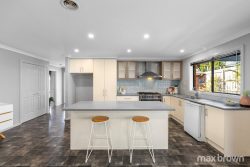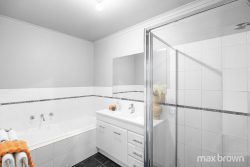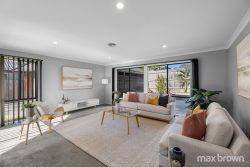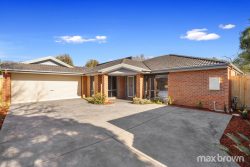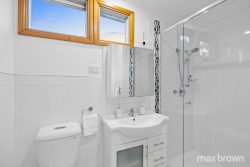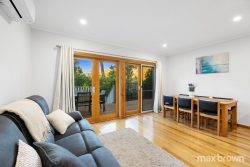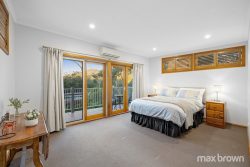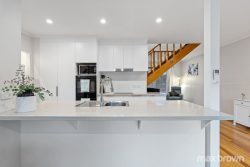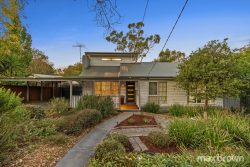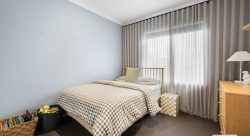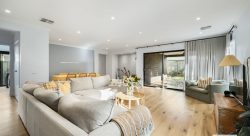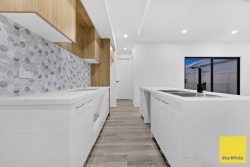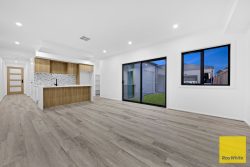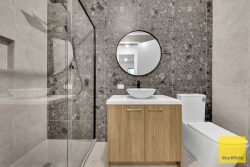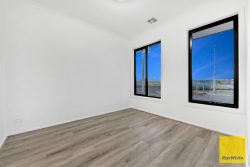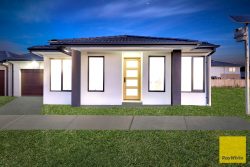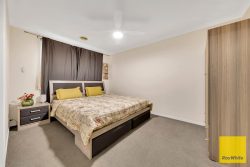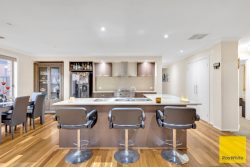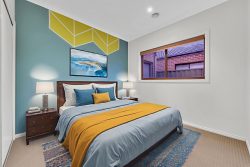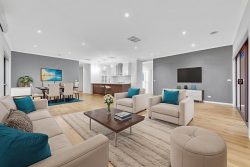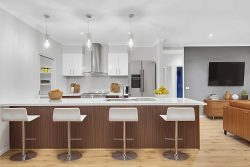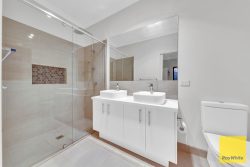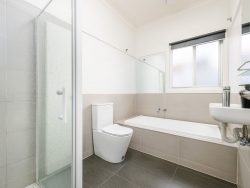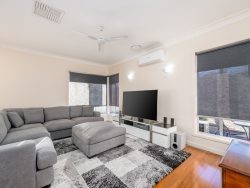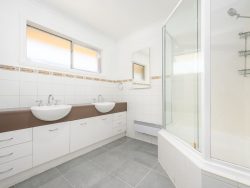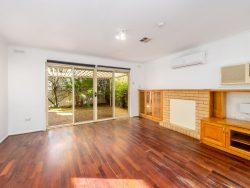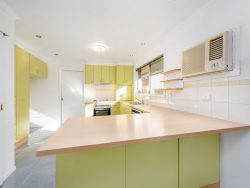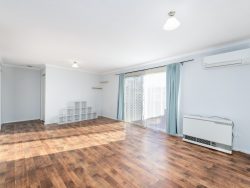233 Francis St Yarraville VIC 3013, Australia
• Superbly renovated and extended Yarraville classic offering premium family living in a prime walk-to-everything location
• Perfect for discerning buyers seeking ready-made family living with nothing to do but move in and enjoy
• Master bedroom with walk-in robe and luxury ensuite
• Three additional bedrooms with built-in robes, serviced by the second bathroom
• Sunny formal living room or home office
• Stunning open-plan living showcasing a designer kitchen and generous lounge and dining zones spilling out to alfresco entertaining areas
• Custom timber tv cabinetry and shelves by West Wood furniture design studio in the open plan living area
• Kitchen appointed with Miele appliances – induction cooktop, dishwasher and pyrolytic oven
• Generous walk-in laundry with internal/external access
• Quality floor treatments throughout, including polished concrete, timber floorboards and plush carpet
• Huge wraparound garden with established trees, an abundant kitchen garden and plenty of play space for the kids
• Off-street parking for two cars
Superbly renovated and extended to offer the very best in family living, this impressive four-bedroom, two-bathroom home will delight buyers seeking a luxury retreat with plenty of garden space to enjoy.
Set on an enviable 493sqm*, the home unfolds over a single, beautifully flowing level, displaying the perfect blend of period character and clean contemporary style and offering the ultimate in comfort.
The stunning formal living room at the front of the house provides the perfect complement to the huge open-plan family hub at the rear, made possible by a stunning, energy-efficient extension completed in 2019 that takes full advantage of the site’s solar orientation. With polished concrete underfoot, the kitchen is a triumph of clean lines and timeless contemporary styling, while the generous dining zone opens to a festoon-lit side courtyard to create an inviting place to enjoy family meals and dinner parties. Bi-folding doors connect the living area to the huge, covered deck, where you’ll love hosting summer BBQs with views of the huge back garden – an oasis of lush lawn, established trees and an abundant kitchen garden bursting with produce.
Parents will love relaxing in the superb master suite, where a large walk-in robe offers excellent storage and an oversized ensuite boasts an inset bath, an indulgent rainfall shower and a double vanity for ultimate convenience. The three kids’ rooms are all appointed with built-in robes for easy storage and share the centrally positioned second bathroom.
A large laundry with internal and external access adds extra appeal, while off-street parking for two cars is a huge advantage.
Why you’ll love this location:
Urban family living is a dream in this enviable location, where every convenience awaits within walking distance and surrounding parks and reserves ensure an easy outdoor lifestyle.
Walk to Yarraville Village to enjoy its bustling cafes, great restaurants and inviting boutique shopping. Catch a movie at the iconic Sun Theatre, meet friends for a drink at one of the village wine bars and enjoy the convenience of the village’s gourmet grocers and handy services. Yarraville Square provides the convenience of Coles a nine-minute* stroll from home, while the Wembley Avenue shops await a seven-minute* stroll away offering local conveniences, eateries and great coffee from much-loved Coe & Coe.
Walk just two minutes* to join the Stony Creek Trail to find the glorious Cruickshank Park, where keen runners will love jogging through beautiful natural surroundings and the kids will love discovering the playgrounds and bike tracks.
Walk to Wembley Primary School in eight minutes* for enviably easy school mornings and have the big kids at Footscray High School’s Pilgrim campus in just six minutes*.
The CBD awaits just 9.4km from home with easy freeway access ensuring a swift commute by car or walk to Yarraville Station for regular city-bound trains.
