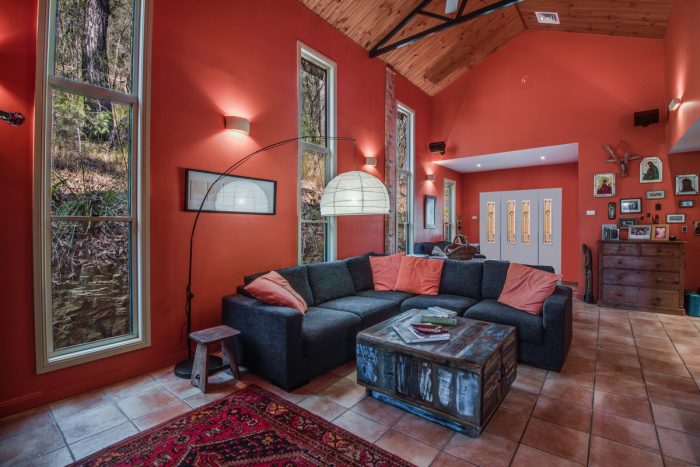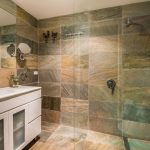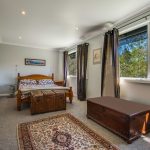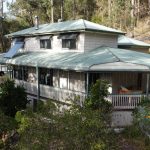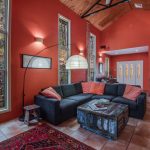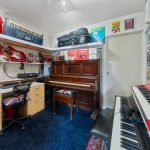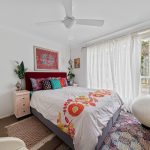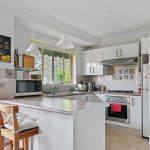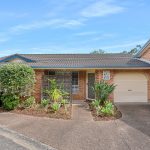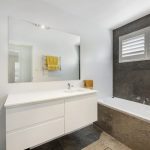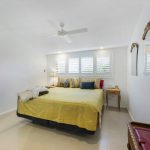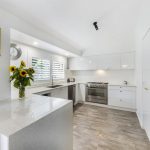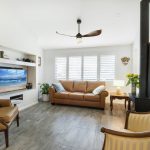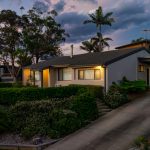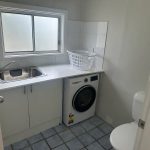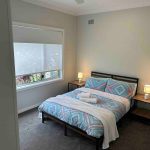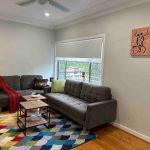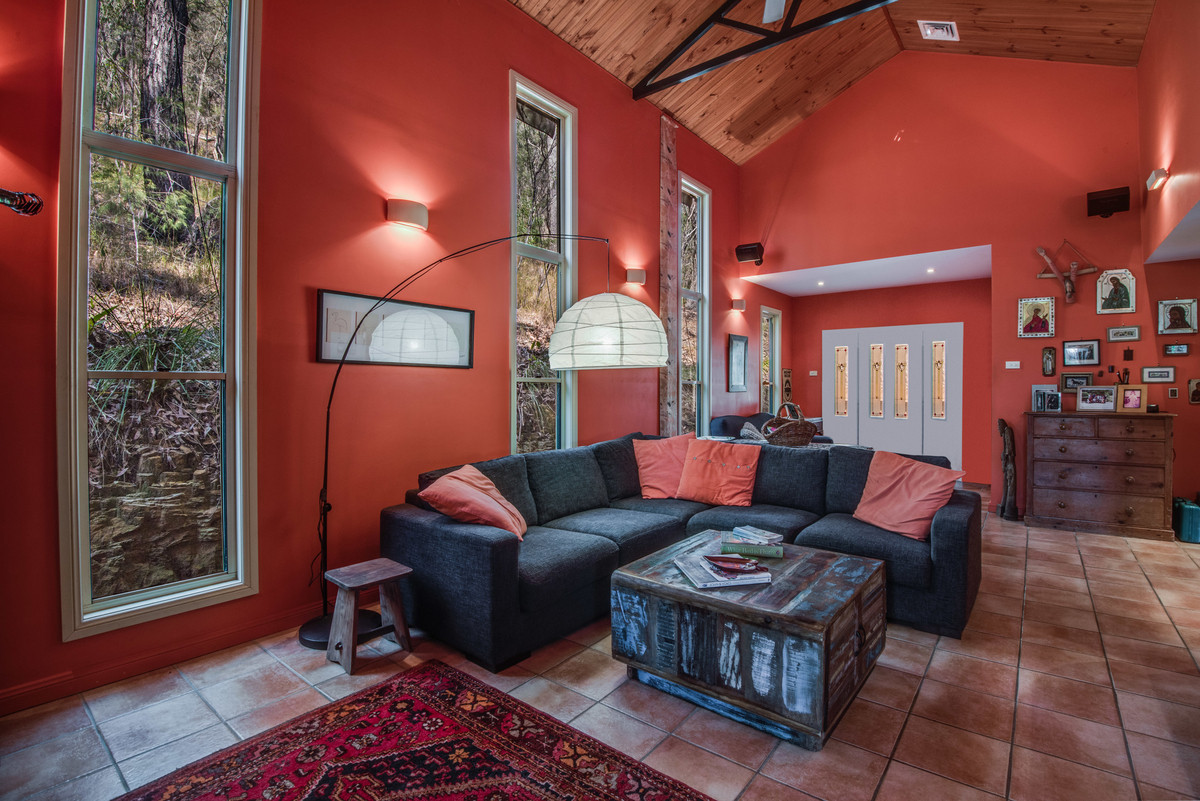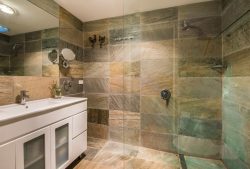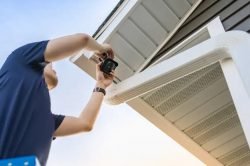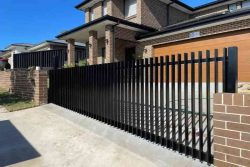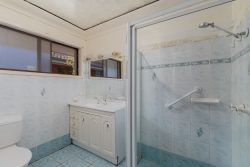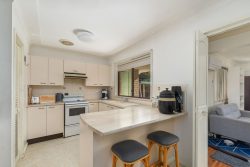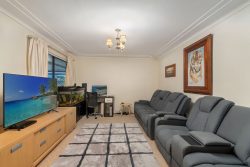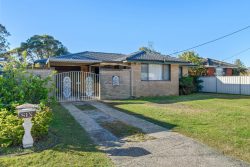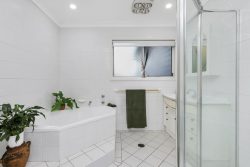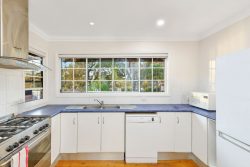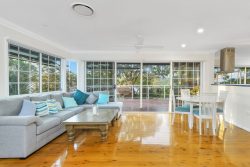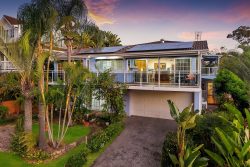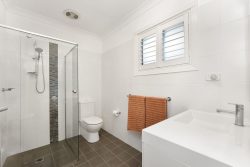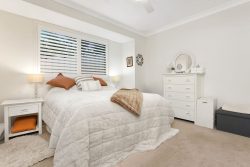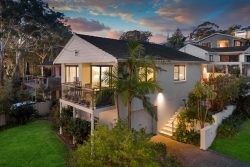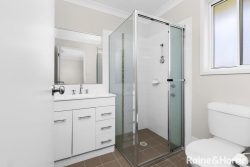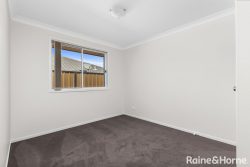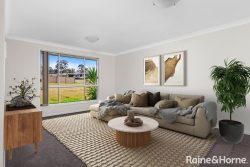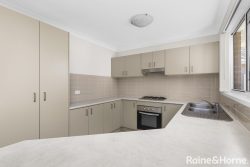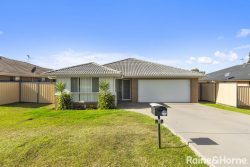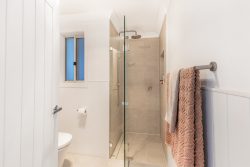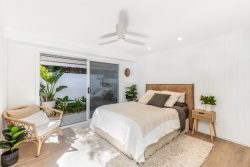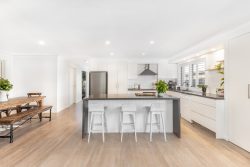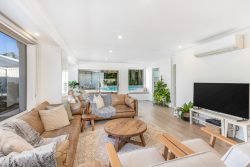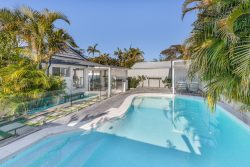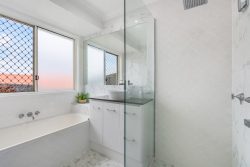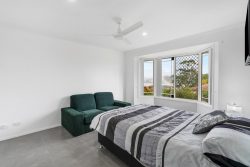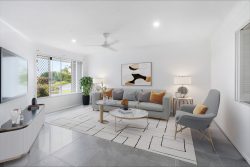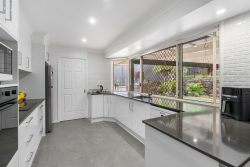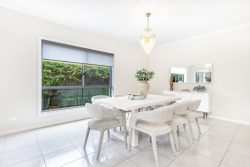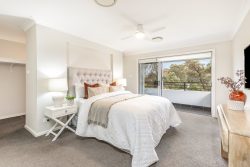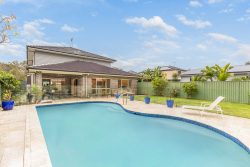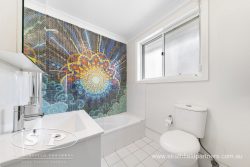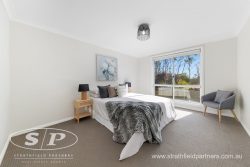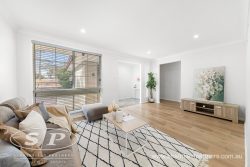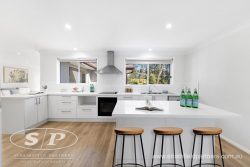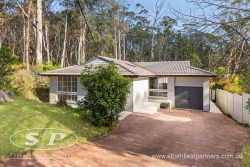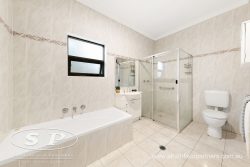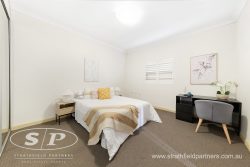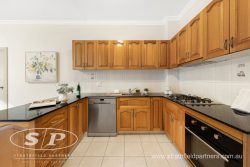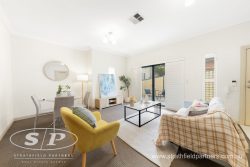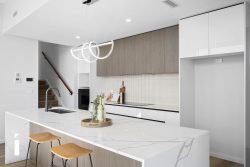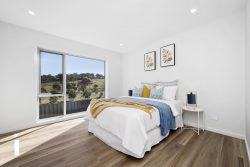235 Oyster Shell Rd, Lower Mangrove NSW 2250, Australia
This delightful federation style country home sits on a tranquil elevated block of 3.2 acres on the hillside above Mangrove Creek, just 2.35km along the sealed Oyster Shell Road.
With a northerly aspect and wide, covered verandahs on three sides, the home offers a perfect rural setting surrounded by natural bush and very active bird life.
French doors open out onto the decks on two sides, and there is a large pool and heated spa complex on the eastern side, all in exceptionally good condition, including an authentic thatched roof over the spa.
Decks are all constructed from merbau timber and the house is steel framed with clad external walls and steel roof all in great condition. All verandah balustrades are in good condition.
Ceilings are insulated as are the western facing walls.
Window furnishings are in good condition and the owners have fitted special blinds to control heat and glare and insects at all windows/external doors.
Inside there are three bedrooms, a large main with spacious dressing room and elegant ensuite on ground floor, and on the top floor there is a large second bedroom with its own ensuite and a third bedroom also with ensuite.
A separate bedroom is located on the ground floor, off the kitchen, and has its own storage cupboard.
Another toilet with a wash basin is situated next to the main pool/entertaining area.
A cathedral-like large main living area off the modern and spacious kitchen gives the home a real wow factor, with floor-to-ceiling windows connecting with the external landscape and bringing the feel of the natural bush right into the house. A stunning dining/lounge with sandstone feature walls and a spectacular fireplace set in sandstone provides another, separate living space, opening through three double French doors to the outside covered decks.
There are extensive storage areas throughout the house and a well-constructed wine cellar is located down a stairway beneath the deck.
Three separate air conditioners service the house and there is a unique three-way hot water system incorporating a solar collector, wet back AGA combustion stove/cooker and electrical system.
A four-bay steel shed and two-bay attached covered area contains the laundry and there is a tidy timber cottage with large covered deck which would make an ideal office or studio with power connected.
On site water management is exceptional with overland flow properly diverted via pipes and there are six water tanks with a carrying capacity of approximately 40,000 litres.
The property is accessed via a bitumen driveway and there are ample flat and clear areas that make the property an ideal, comfortable, low maintenance rural retreat.
The local public school is 13km away, and the home is and is only approximately a 55-minute drive from Wahroonga via the M1.
