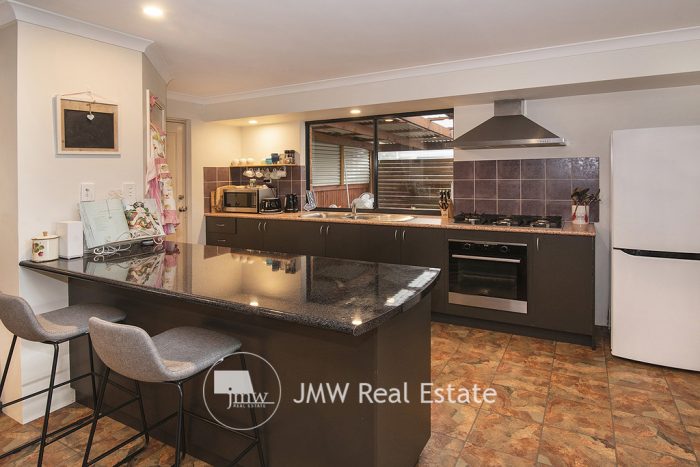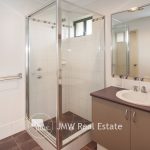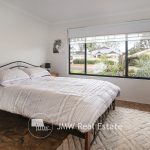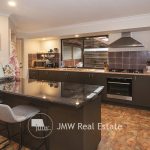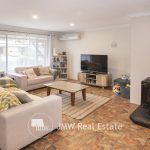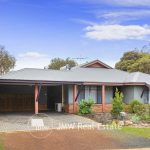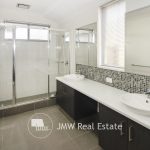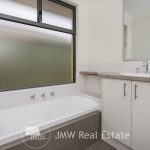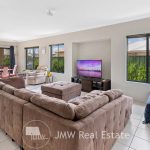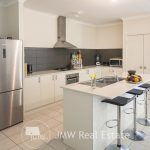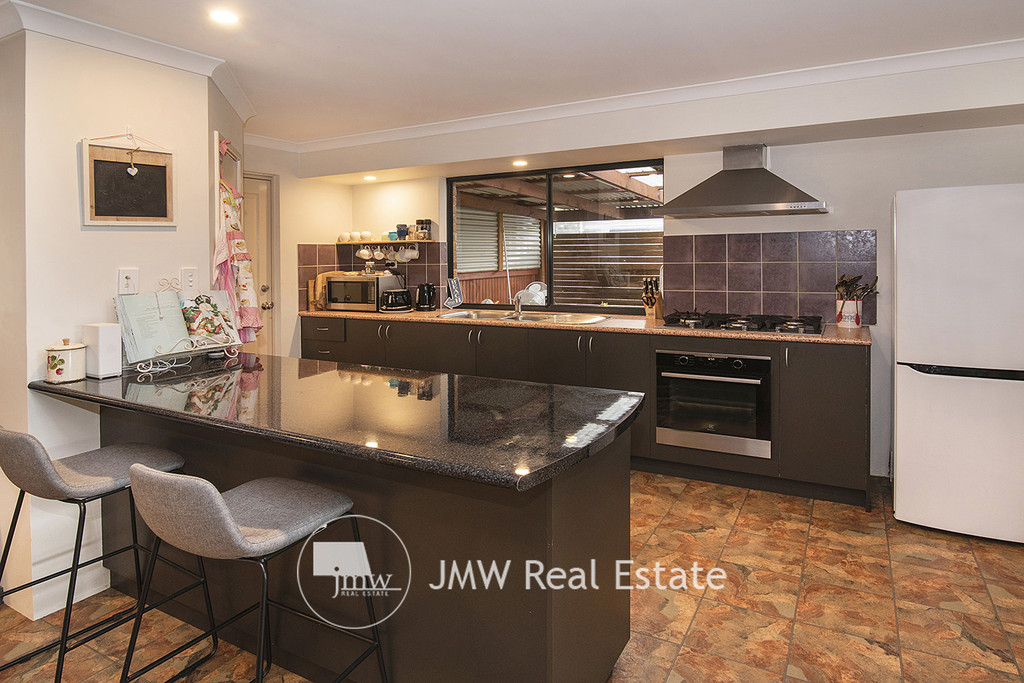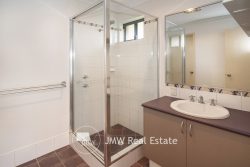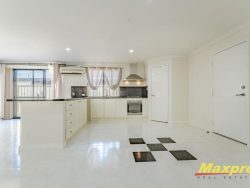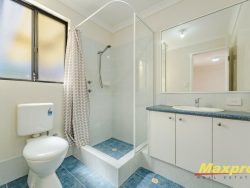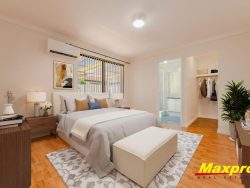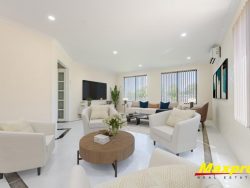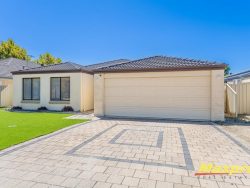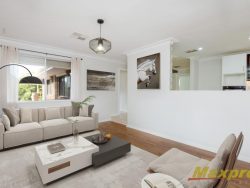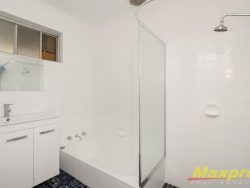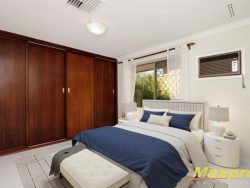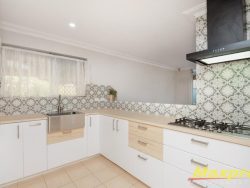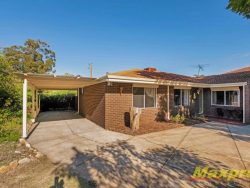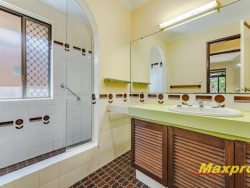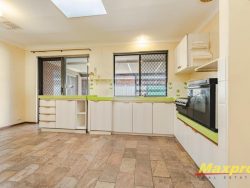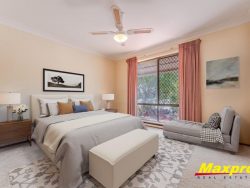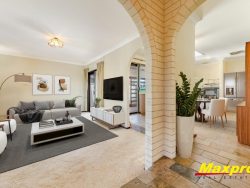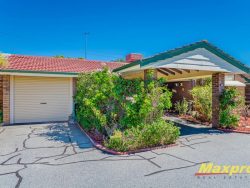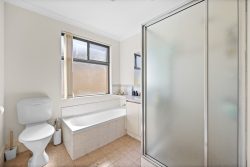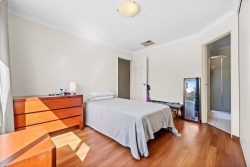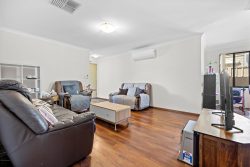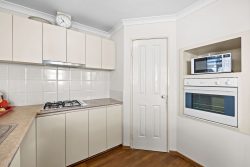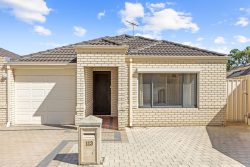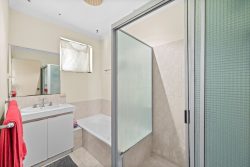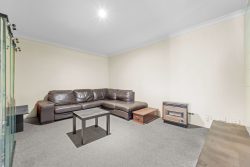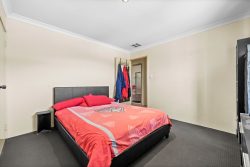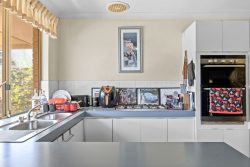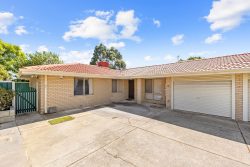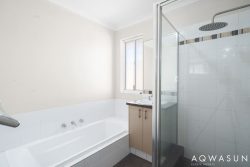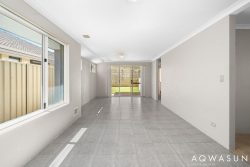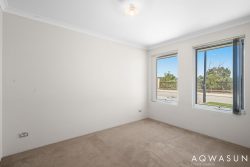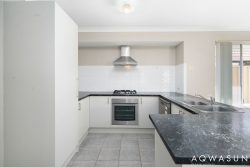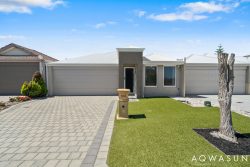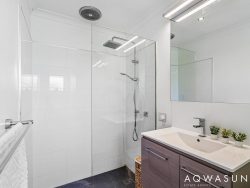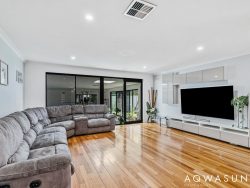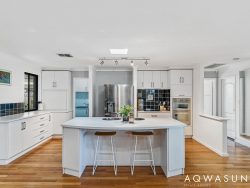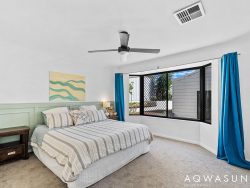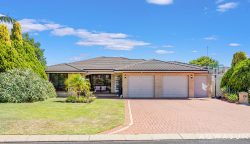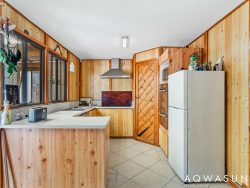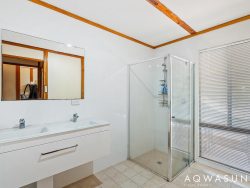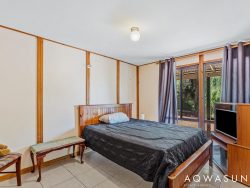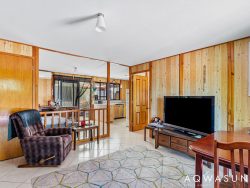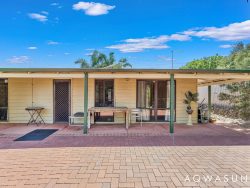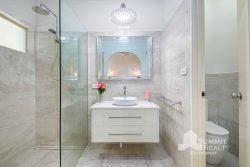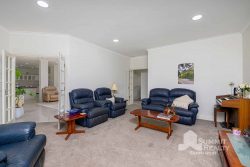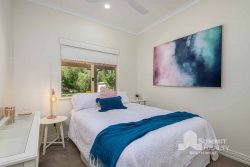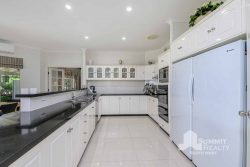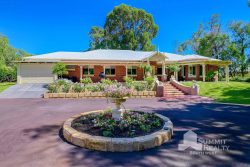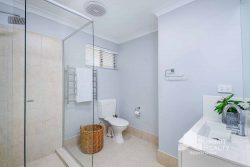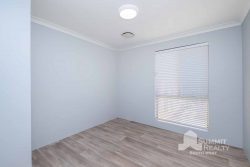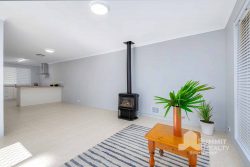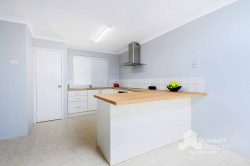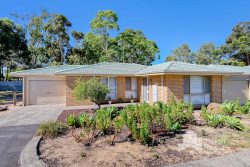24 Amberley Loop, Dunsborough WA 6281, Australia
Take the time to appreciate this property on a larger block in a quiet street, within easy access to Dunsborough town centre. With 3 bedrooms, 2 bathrooms and a good size living area opening to an oversized alfresco with outlook over the established gardens.
Kitchen features 900mm 5 burner gas hotplate, 900mm rangehood and a near new 600mm Electrolux oven. Great bench space and corner pantry with a mix of drawers and cupboards, this area overlooks the dining area and with the recent addition of a skylight creates a light bright start to the living area. The open plan living area has a comfortable feel focused around the wood burner and offers plenty of options for furnishing. There is a split system air-conditioner, lots of light and double sliding doors opening to the North East facing alfresco which wraps around the back corner of the property with a mix of timber decking and paving. This area is semi-enclosed and enjoys the outlook over the established gardens to the back of the property.
The master bedroom has a walk-in robe and ensuite with shower, vanity and separate WC. Bedrooms 2 and 3 are located around the main bathroom with shower, separate bath and vanity. Both rooms have a recess for robes and could easily be fitted out to create more storage if required. The laundry has built-in storage and access directly outside. The WC is tucked away and located off the laundry.
The real treasure in this property is the generous block at 694sqm with established gardens and access down both sides of the property, with options for boat and trailer storage if required.
If you are looking for a little extra space in an established area with a little room between the neighbours, this property is worth an inspection.
The property is currently leased until January 2021.
Additional Features:
– Solar hot water system with electric booster
– 2.5kw Solar system
– Garden shed
– 694sqm lot
– Security flyscreens to front door and carport door
– 2.1m (approx.) side access down left-hand side of house and 5m down right-hand side front
of house narrowing off at the back of the house
