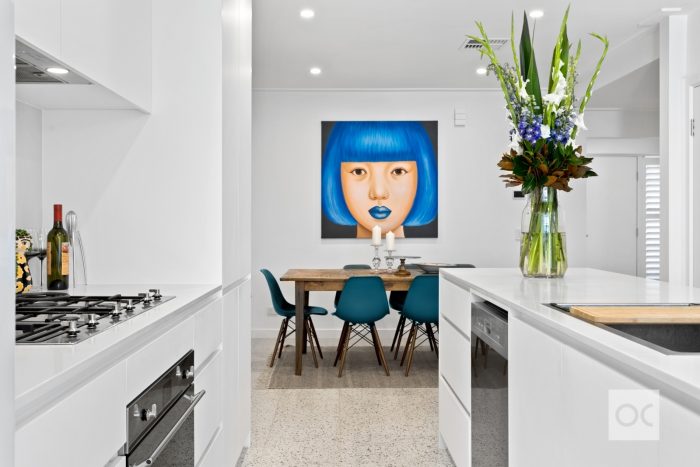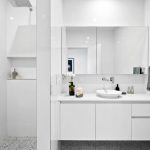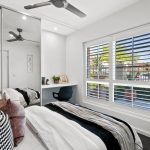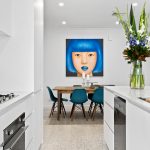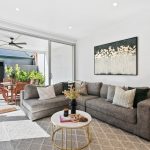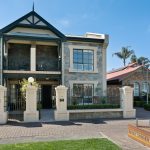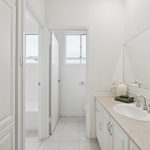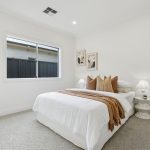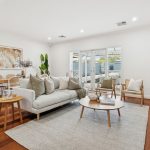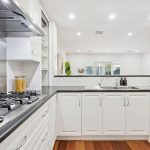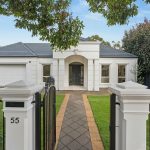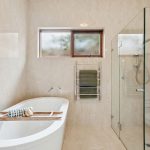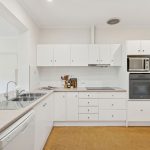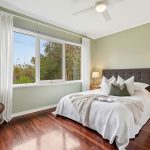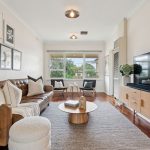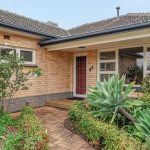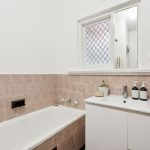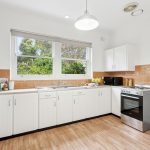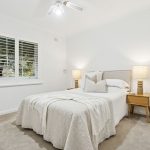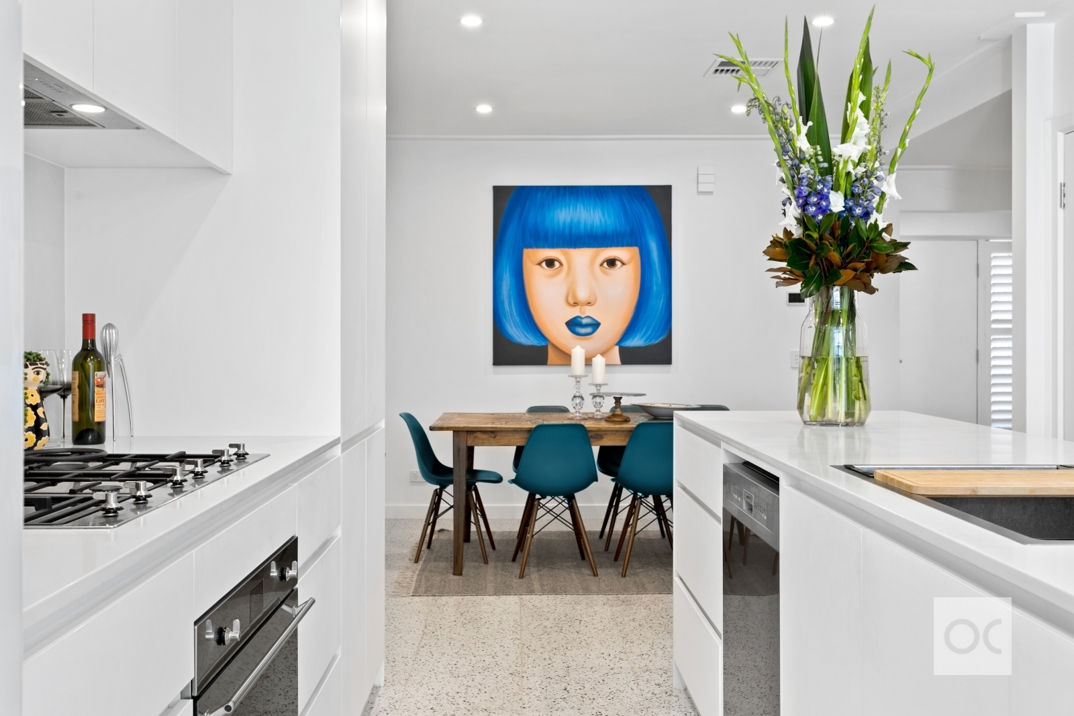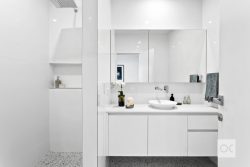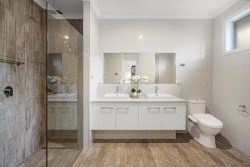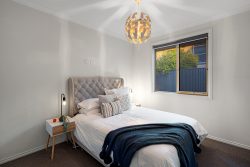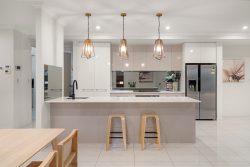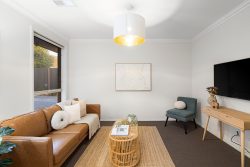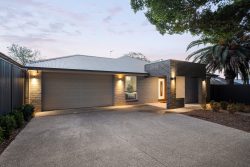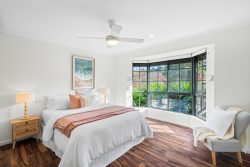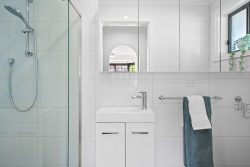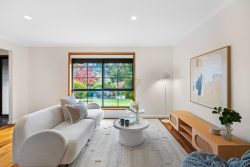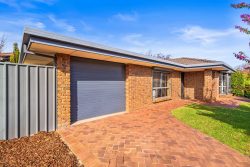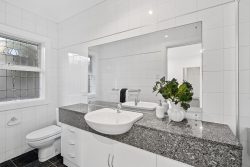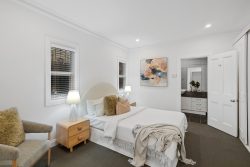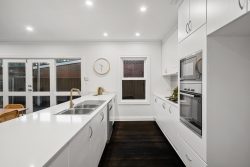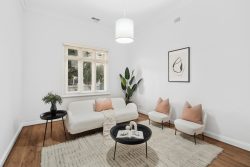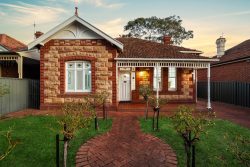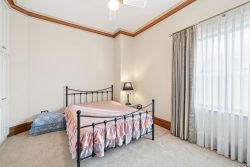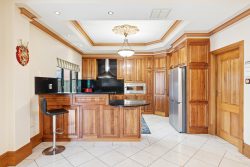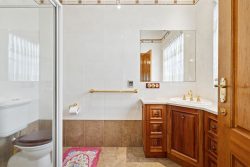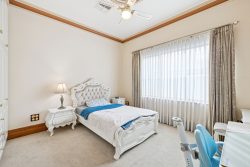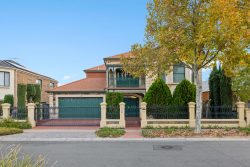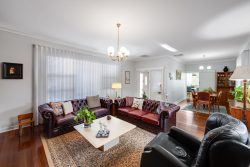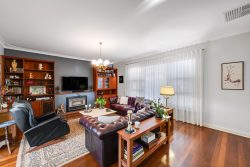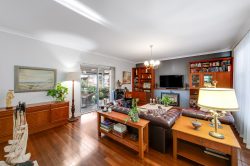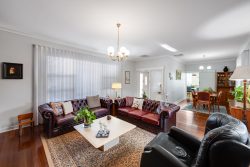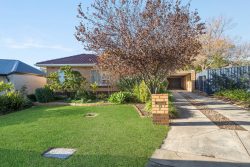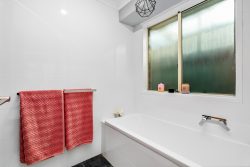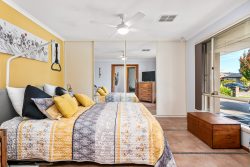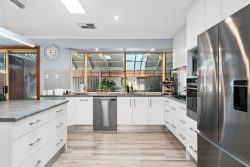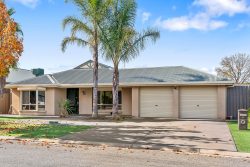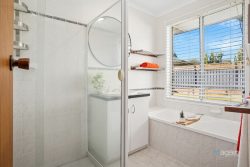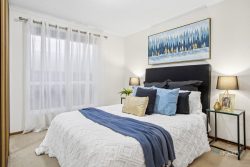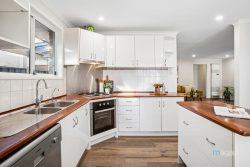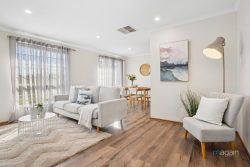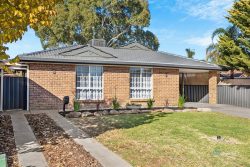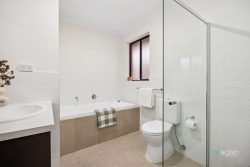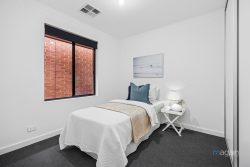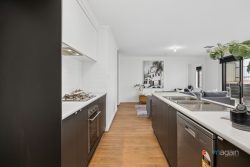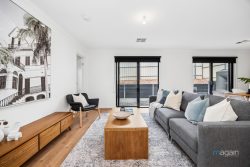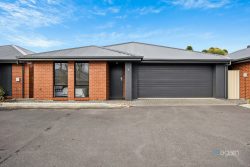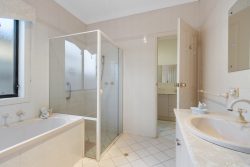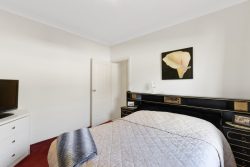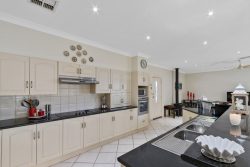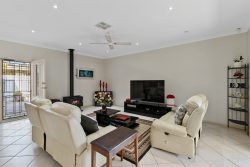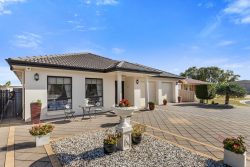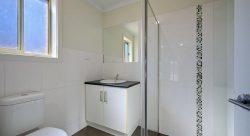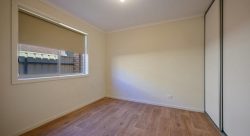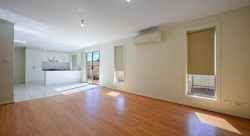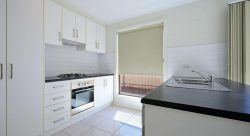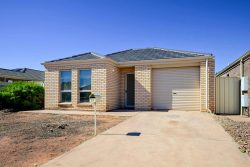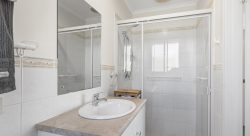24 Appelbee Cres, Norwood SA 5067, Australia
In a tranquil environment & unique setting overlooking ‘Barry Skinner Reserve’, this beautifully presented solid brick townhouse offers the perfect lock-up & lifestyle, in the popular cosmopolitan suburb of Norwood.
Built in 1985 and substantially renovated in the last 2 years, catering for stylish, easy-care living in a quiet group of townhouses & offering perfect north/south orientation.
From the moment you arrive in Appelbee Crescent, you are sure to be impressed with the extensive guest parking available. The property provides double side-by-side garaging at the rear (off Stephen St), with 2 automatic roller doors & a sensor light.
Set behind a classic pillared fence with pedestrian gate & beautifully paved courtyard, featuring terrazzo-style pavers & a row of lush Japanese Box Hedges.
Step inside to fresh, modern contemporary décor, offering terrazzo floor tiles, white wall décor, LED downlights & commercial-grade aluminium windows & sliding door.
On entry, there is a foyer leading to superb open plan living, showcasing the central gourmet Chef’s & Entertainer’s kitchen, with separated dining & living areas on either side of the kitchen. The light-filled living area offers tall windows inviting the northern sun & a sliding door opening to all-weather covered/private entertaining, complete with water & gas – ready to install an outdoor kitchen, if desired.
The magnificent kitchen is fitted with stylish Caesarstone benchtops & splashback, matt-white cabinetry including extensive pantry & storage, cupboards, Smeg stainless steel 900 mm wide gas cooktop (work burner), 700 mm wide under-bench oven, rangehood, dishwasher, microwave provision & a pull-out tap in the large square sink.
There is a guest vanity area & a separate toilet central to the ground floor.
The laundry provides a quality fit-out, semi-frameless shower to service bedroom 4 on the ground floor, provision for an under-bench front loader & doors opening to the rear yard, where a tilt-up clothesline is positioned.
Upper Floor:- Modern grey plush carpet lines the stairs leading to 3 double-sized bedrooms & 2 bathrooms.
The indulgent master offers mirrored sliding robes, access to a private balcony with a view over the reserve. There is a sparkling en-suite with tiles to the ceiling, custom ‘floating’ vanity (Caesarstone top), mirrored wall-mounted toiletries cabinet, rainforest shower head to the wide shower (tiled shelf) & toilet.
Bedrooms 2 & 3 also provide mirrored sliding robes & a built-in computer desk.
The main bathroom is decorated in the same stylish décor as the en-suite & facilities downstairs, providing a shower, vanity & separate toilet.
Extras Include:- Daikin ducted r/c air-cond. (zoned), security system, NBN, shelving in garage, stylish white plantation shutters, 2 x wall-mounted t.v brackets, gas hot water, insulated ceilings, security screen doors & safety switch.
Walk over to the vibrant Parade, Osmond Terrace & Magill Road. Less than 4 km’s to the city … a convenient & exciting lifestyle location!
