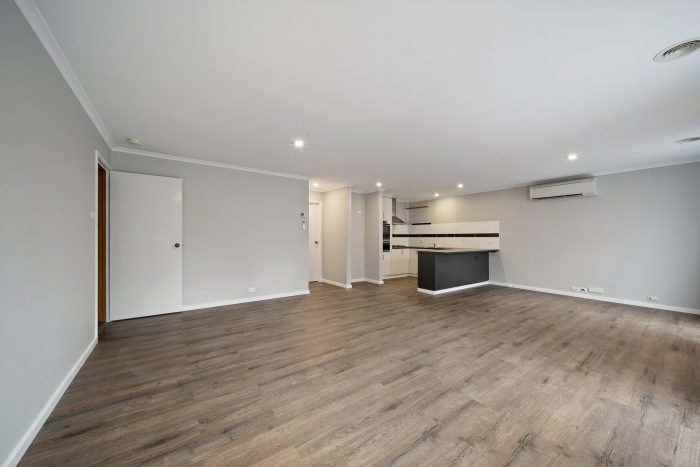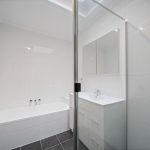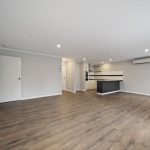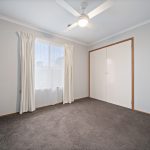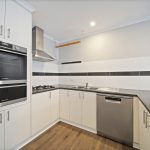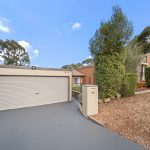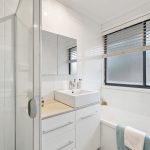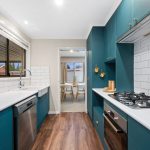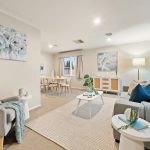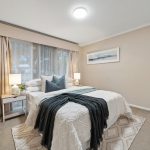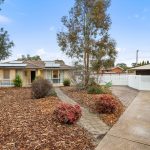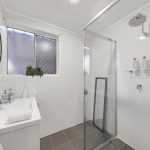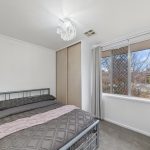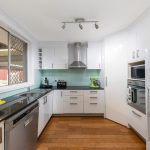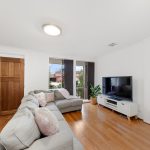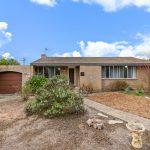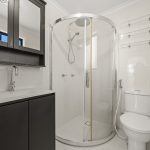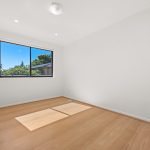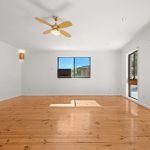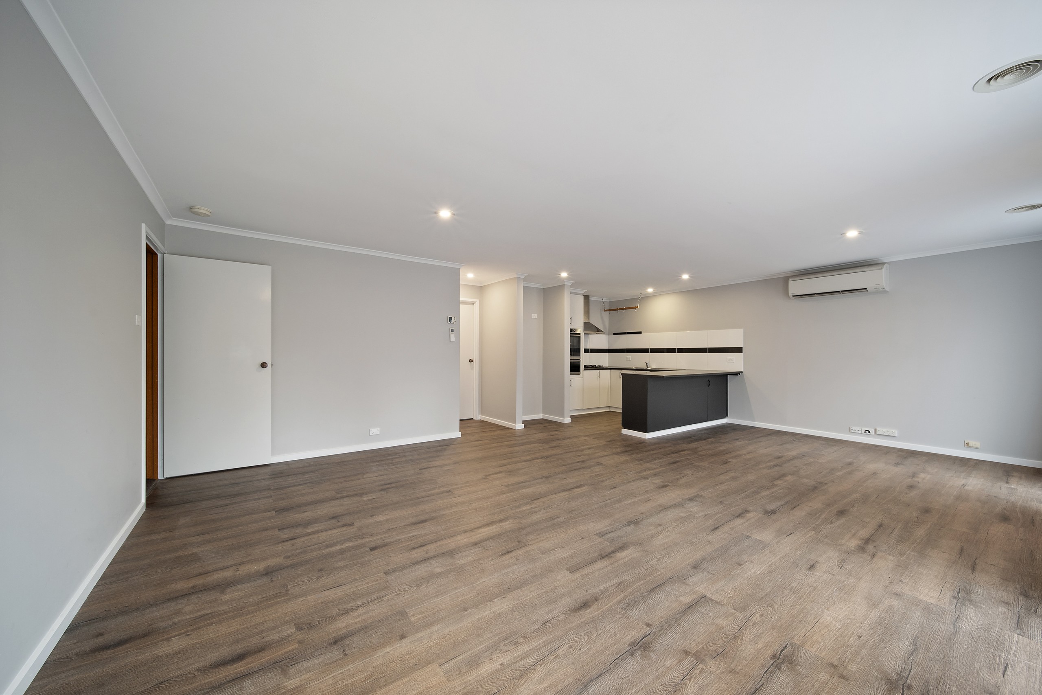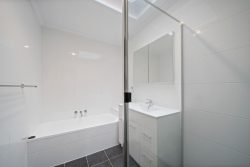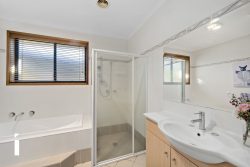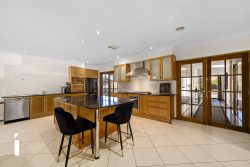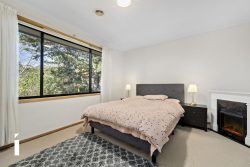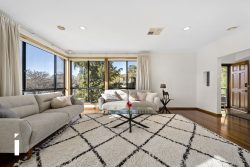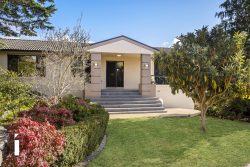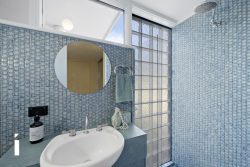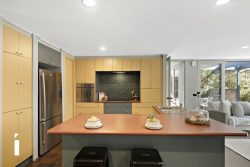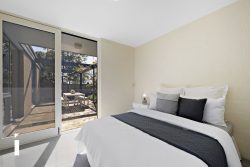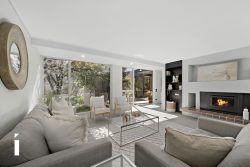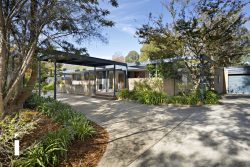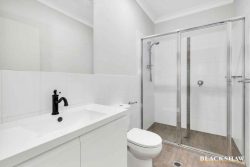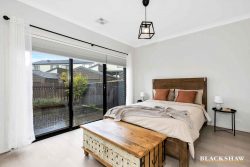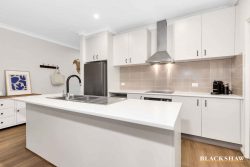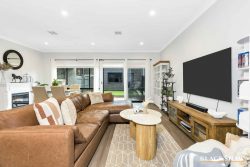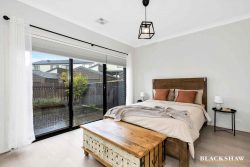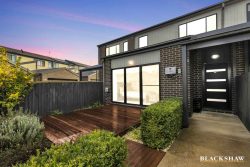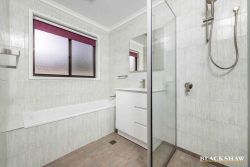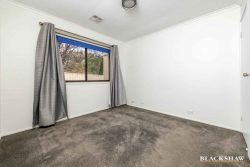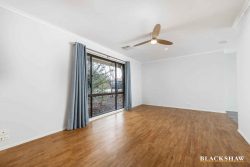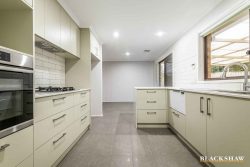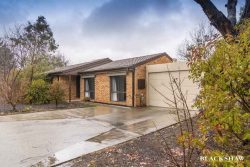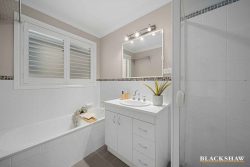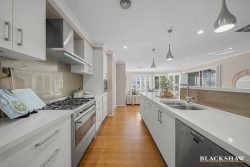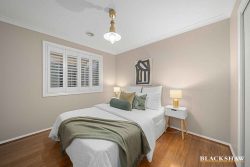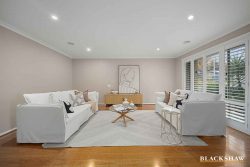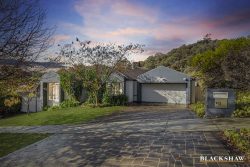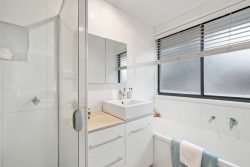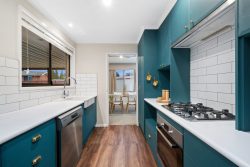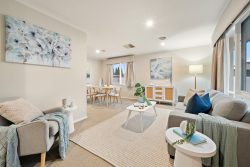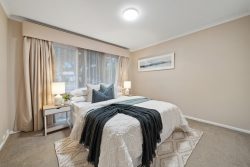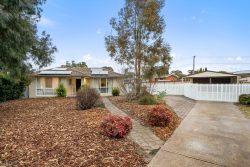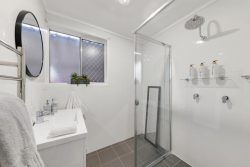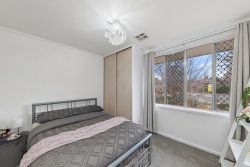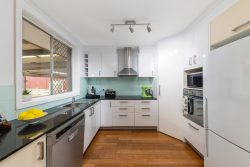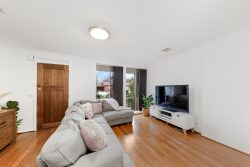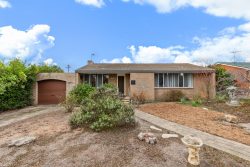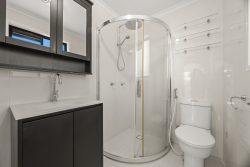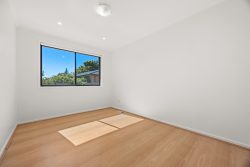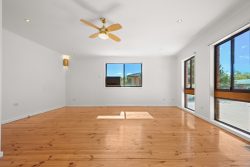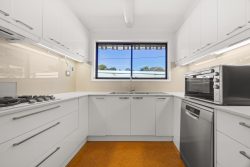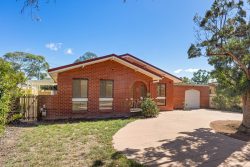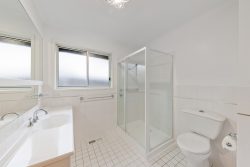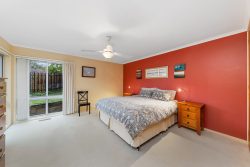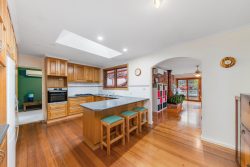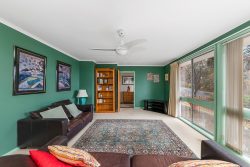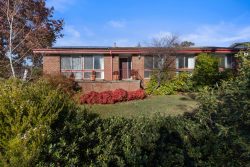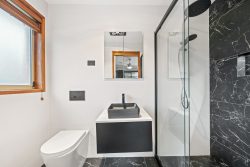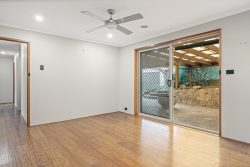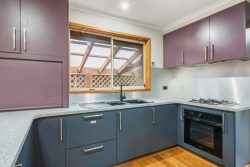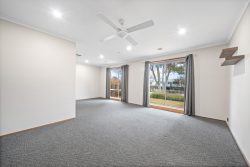24 Bemboka Cres, Kaleen ACT 2617, Australia
Welcome to 24 Bemboka Crescent, Kaleen – your opportunity to embrace a comfortable family living in this charming residence! Situated in the central suburb of Kaleen, this property offers a perfect blend of tasteful renovations and convenience, with close proximity to local shops, schools, and amenities.
The functional three bedroom floor plan has been designed with your ease of living in mind. With an open plan living area, you have the space to design your lifestyle the way you want it. The classic combination of new floorboards and comfortable new carpeting is a reminder of the home’s roots, ready to embrace new memories. The updated bathrooms and kitchen, whilst being freshly painted, make this offering a turn key ready residence.
The heart of the home; the kitchen, retains its functional and tidy essence. Imagine the aromas of home-cooked meals filling the space as you make it your culinary haven. All three bedrooms have ceiling fans and built in wardrobes for convenience, the master bedroom will have you sorted with its own ensuite to make life easier!
Stay comfortable year-round with reverse cycle heating and cooling unit and ducted gas heating. Step outside to the outdoor entertaining area, where you can enjoy the company of loved ones in the privacy of your secure rear yard, surrounded by low maintenance gardens.
A double car lock up garage not only keeps your vehicles safe but also provides extra storage space.
Location couldn’t be more convenient – a short three minute walk takes you to Kaleen Plaza, the Kaleen indoor sports club, schools, and public transport. Just minutes away are the vibrant Belconnen and Gungahlin Town Centres, the Dickson shopping precinct, the City Centre, universities, hospitals, and sports facilities.
Whether you’re looking to put your personal touch on your first home, seeking an investment opportunity, or downsizing without compromising on convenience, this home is your canvas. Don’t miss this chance to embrace the potential and make it yours.
Features:
Freshly painted throughout
115m2 of living
400m2 block
Hybrid laminate timber flooring
Functional floor plan
Brand new carpets
Open Plan living
Updated Kitchen
Updated bathrooms
Split system heating and cooling
Ducted gas heating
Outdoor entertaining area
Secure rear yard
Established gardens
Double car lock up garage
Storage sheds
Timber deck
