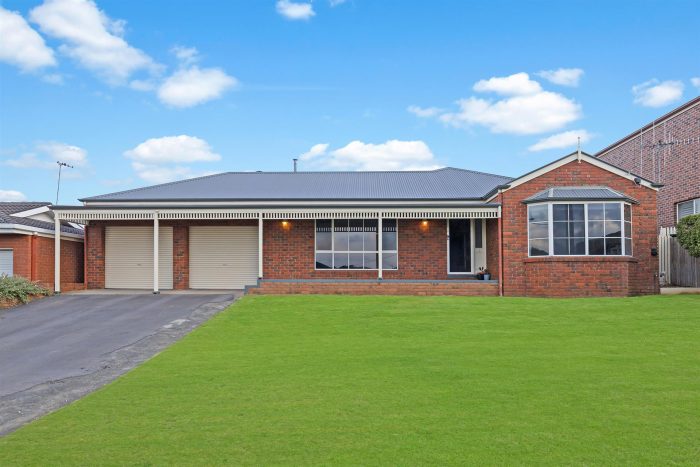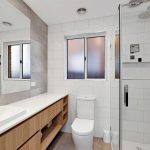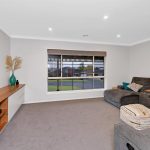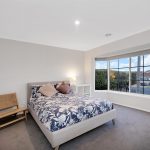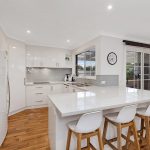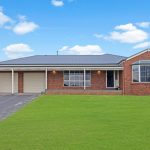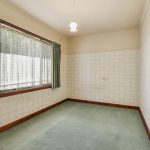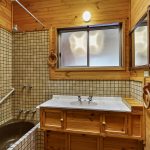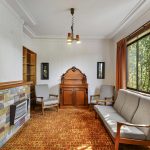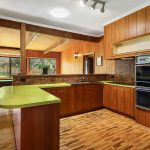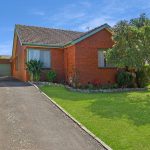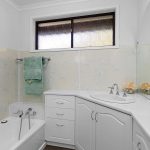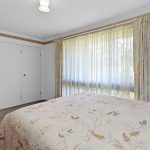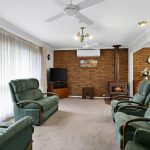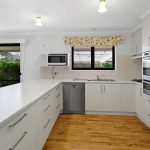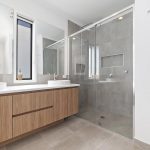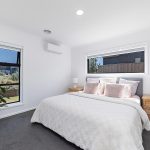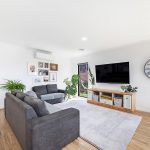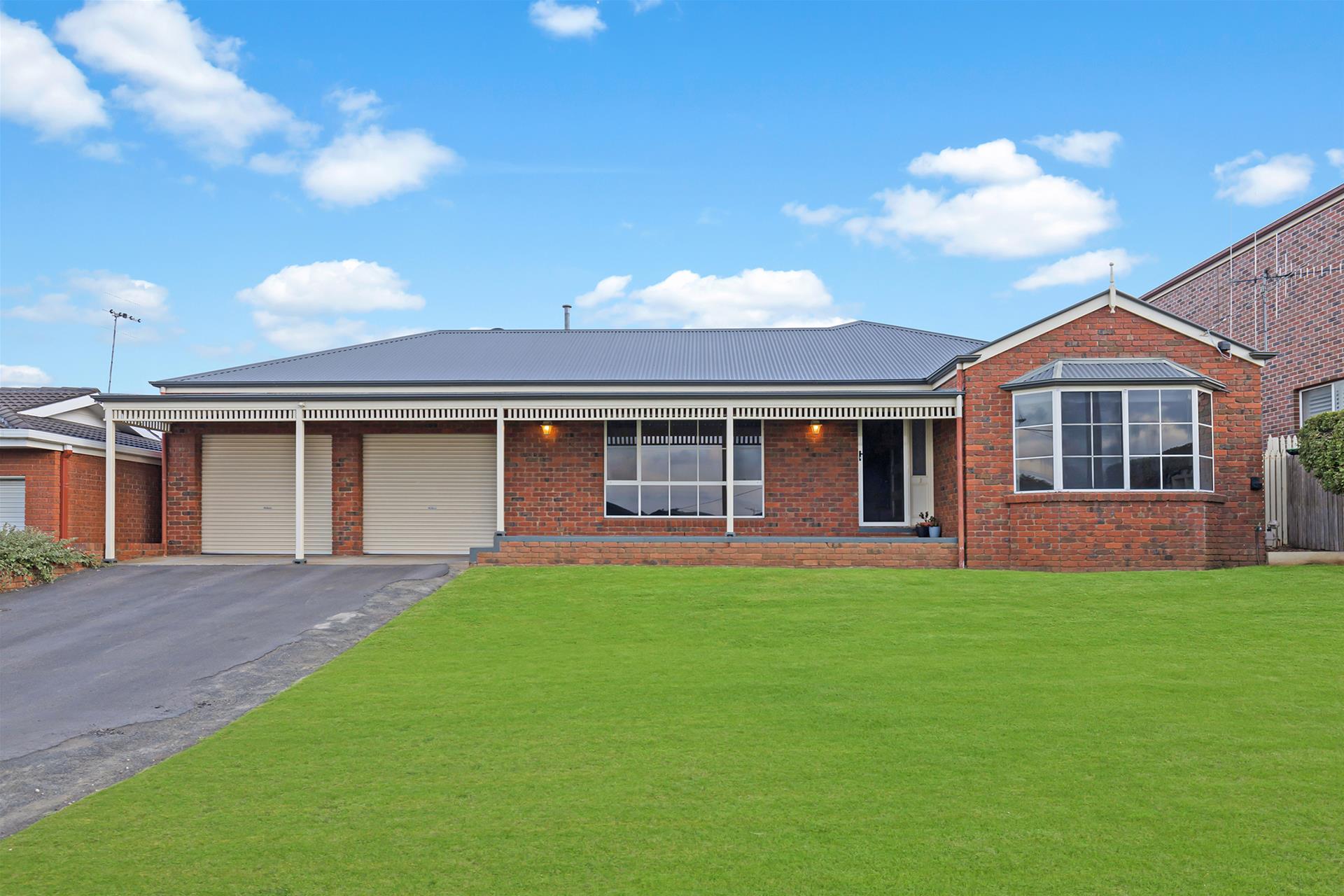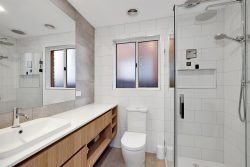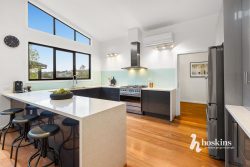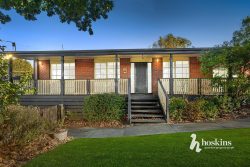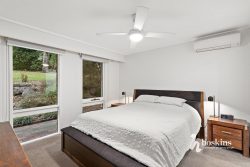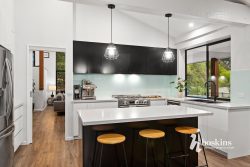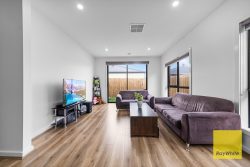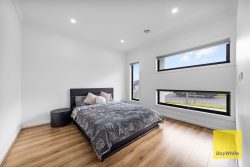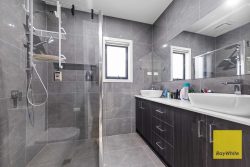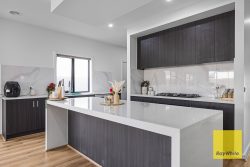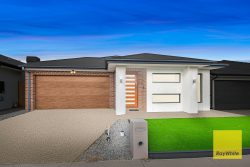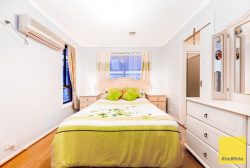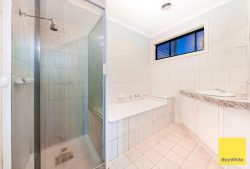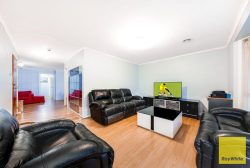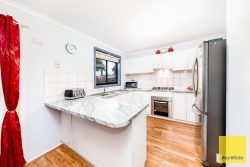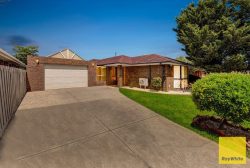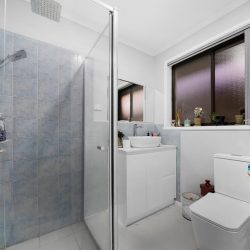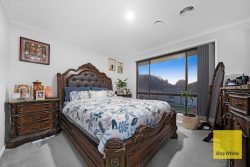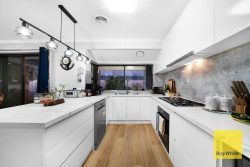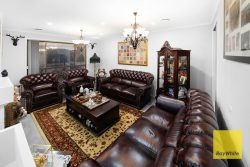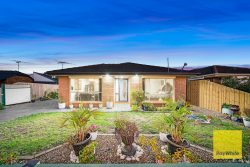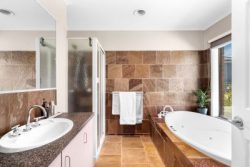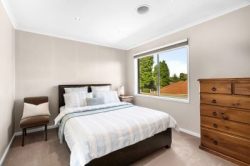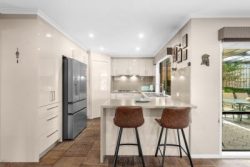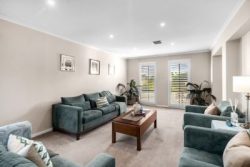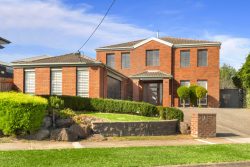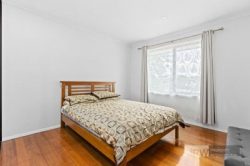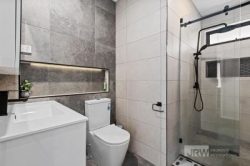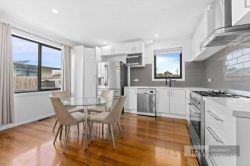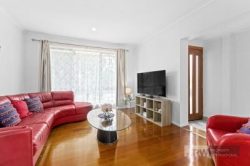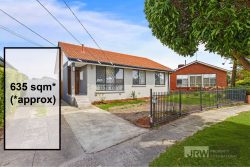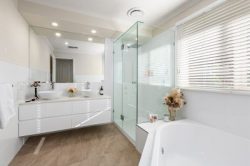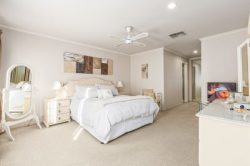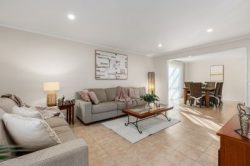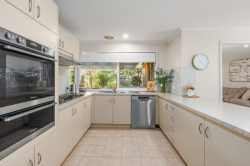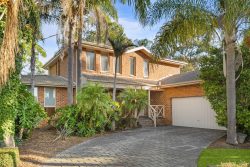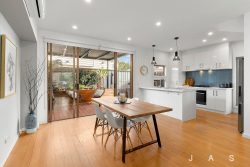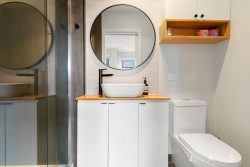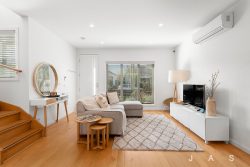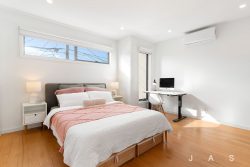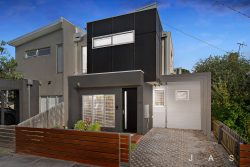25 Carramar Cres, Warrnambool VIC 3280, Australia
This is unmistakably a perfect floor plan for a family home that will adapt as the family grows! Designed to maximise every inch of its boundaries, but maintaining plenty of spaces for a family to spread out, it is a comfortable five bedroom home with two living areas, a well appointed kitchen and all the comforts you need in a home – it exceeds expectations of what is possible on a 685m2 (approx.) block! With every convenience at your doorstep – schools, sporting venues, river walks – plus a low maintenance home where you don’t have to lift a finger, what is not to love!? Enjoying an elevated outlook in a quiet street, the home is well appointed with many recent upgrades and feels welcoming, spacious and modern. The main living area is open plan, with the kitchen overlooking a generously proportioned dining and living area that connects with the outdoor entertaining space, while a sunken lounge provides an additional area for the family to relax. The en suite and family bathroom have been completely renovated, featuring floor-to-ceiling tiles, under floor heating, well-proportioned vanities and a bath in the family bathroom. All bedrooms have built in robes, whilst the master bedroom features a walk-through robe. LED down lights have been installed as part of the upgrades to the home as well as new laser light sheeting in the outdoor entertaining space. Warmth throughout the home is via central gas heating with the bonus of a reverse cycle air conditioner for year round climate control. Relaxing in the outdoor area will be easy with vistas over the landscaped gardens and playground, including a children’s cubby hut. A shed at the rear of the home is ideal for extra gardening equipment, and there is access to the rear yard via the double garage. This is a quality home packed full of features with plenty of room to stretch your legs, you’ll forget the hustle and bustle of life when you walk through the door – be sure not to miss out on this one!
