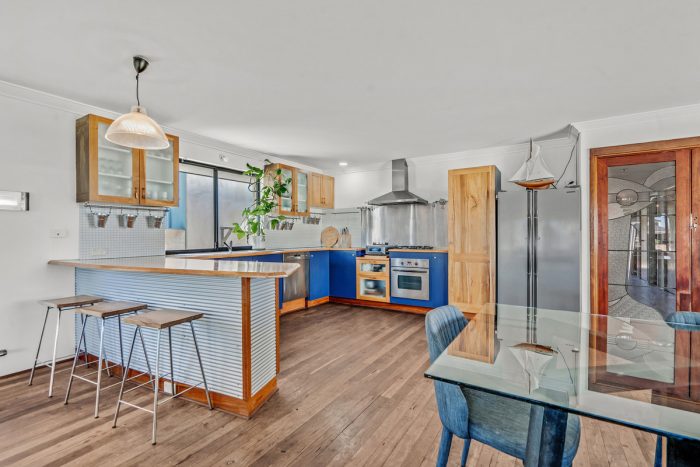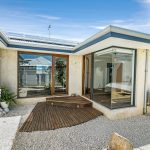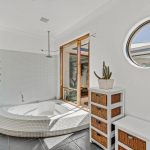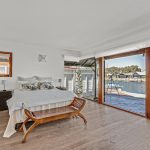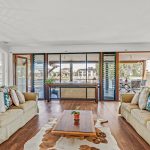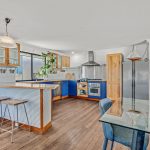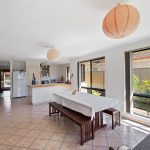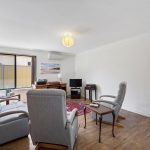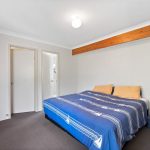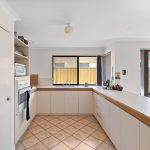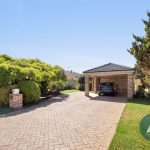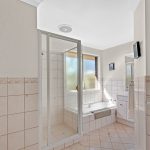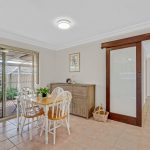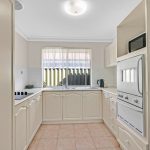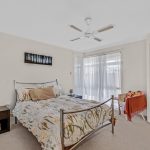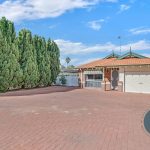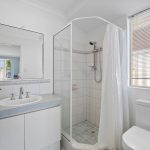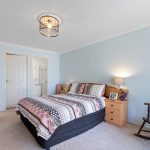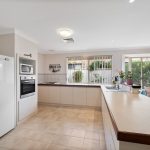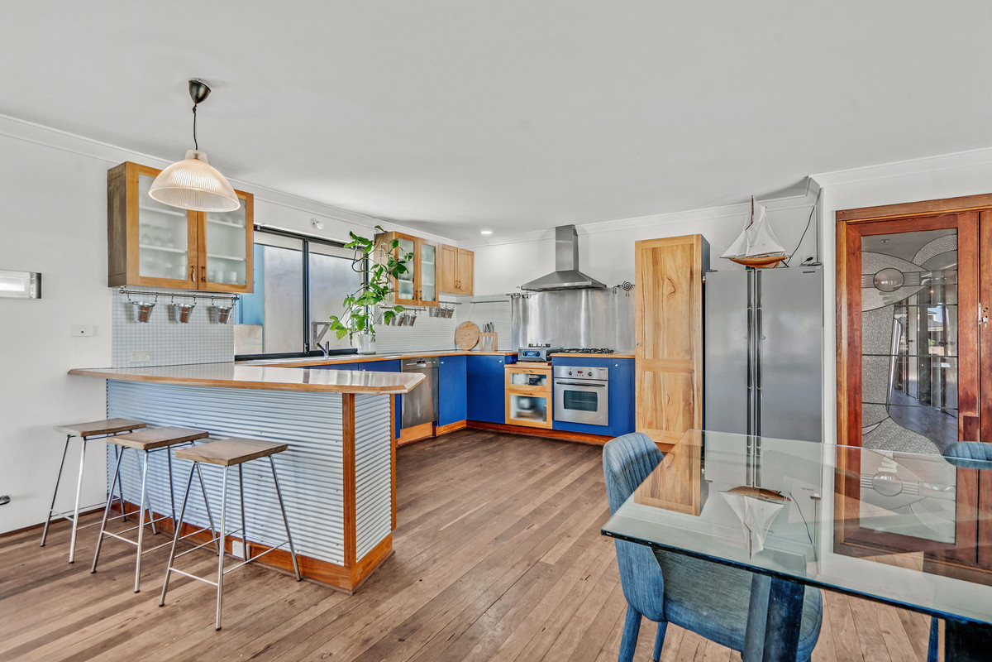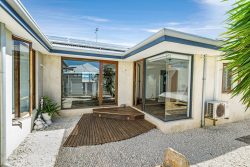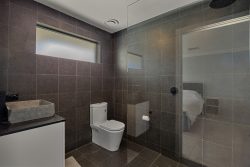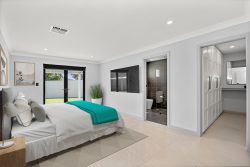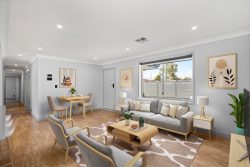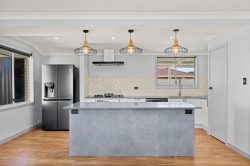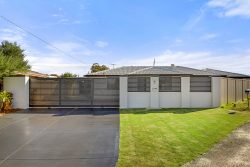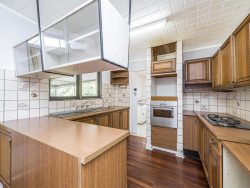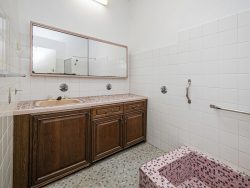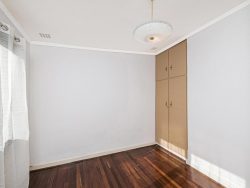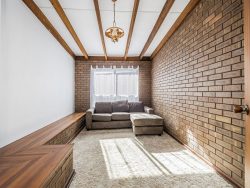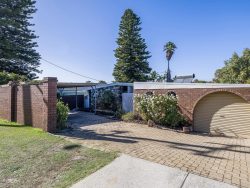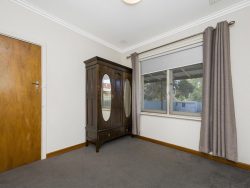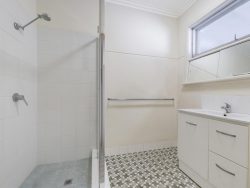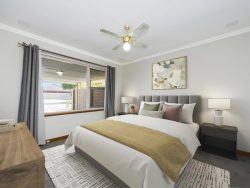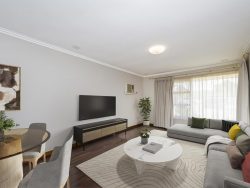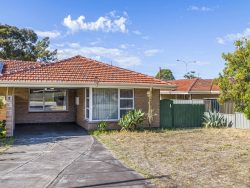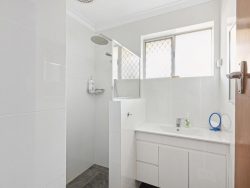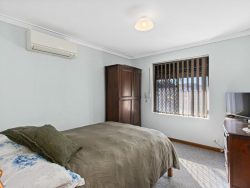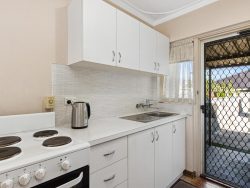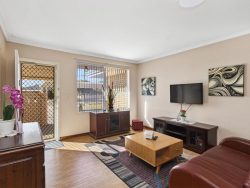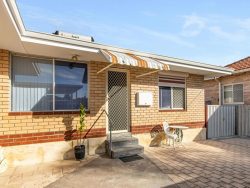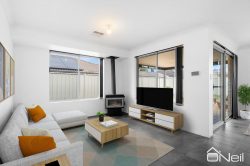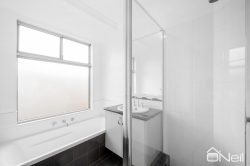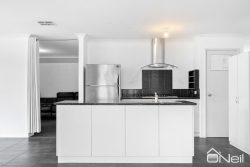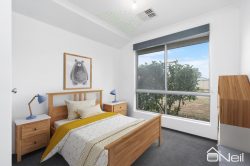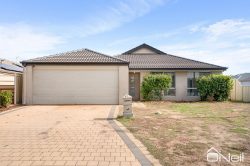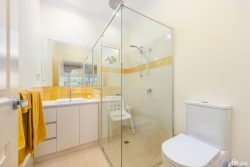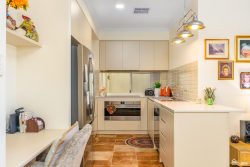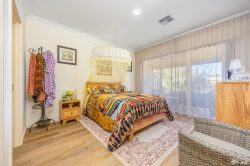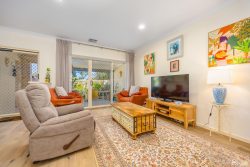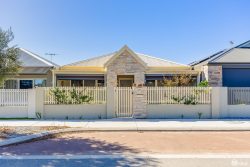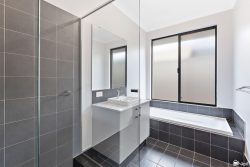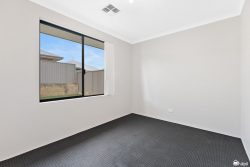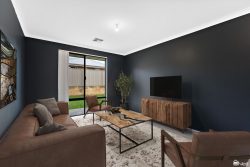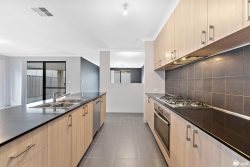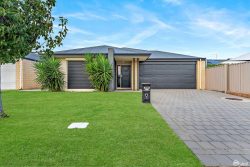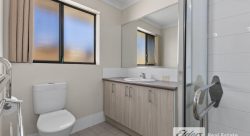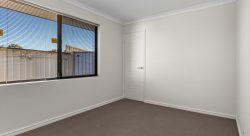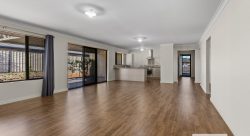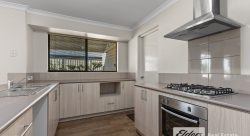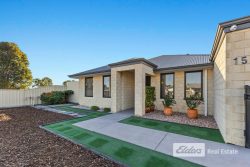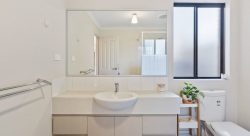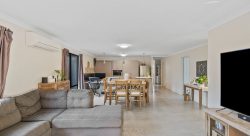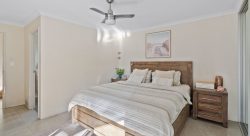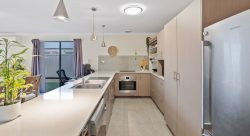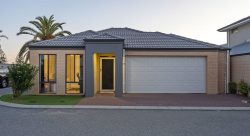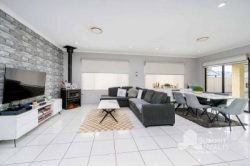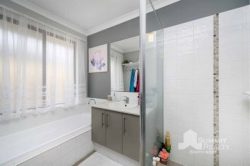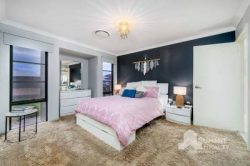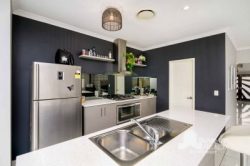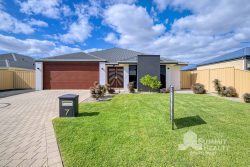25 Keel Retreat, Geographe WA 6280, Australia
Start living the dream in one of the best towns in W.A. in this custom designed character home on the canals of Port Geographe. This first time to the market bespoke residence is located on one the most sought after canal streets in Port Geographe. Showcasing natural timber textures throughout the home, amazing window design and magnificent water views, this unique home exudes character that cannot be replicated.
Situated on the highly sought after street of Keel Retreat lies this unique property which will pleasantly surprise upon entering the front gate into a large open sun filled courtyard perfect for entertaining or as a safe play area for kids. With a hidden front gate built into the wall you could even park a boat or trailer!
Timber decking leads you up to the home entrance where you are greeted with raw natural timber floors that flow throughout the home and continues out to the decked alfresco areas.
This one-of-a-kind custom designed home on the canals offers a well-designed floor plan with large rooms for everyone, separate theatre/lounge area, an amazing open plan living overlooking the water and extensive use of wood throughout home creating a warm beach feeling whilst overlooking the beautiful canals of Port Geographe. This is home where great memories can be made, so call Richard Krikken today to make a private viewing.
Property features include:
• Unbeatable location on Keel Retreat in Port Geographe
• Large 812sqm canal block
• Private northfacing front courtyard with hidden access for trailer
• Beautiful raw timber flooring throughout home
• Spacious open plan kitchen overlooking the dining living area with views over the canals
• Kitchen with gas cooktop, wok burner, electric oven, microwave recess and S/S splashback and rangehood
• Ample kitchen storage space with cupboards, overheads, built-in pantry and breakfast bar
• Enjoy the decked alfresco area while entertaining guests or just relax overlooking serene water
• Bedrooms 1 and 2 are spacious, carpeted with built-in robes and R/C split system
• Bedroom 3 has timber flooring, R/C split system and east courtyard views
• The large master ensuite is equipped with rainfall shower over spa bath, W/C and feature vanity
• Large main bathroom with W/C, shower, basin bowl vanity on timber bench
• Separate elevated theatre/lounge area perfect for the kids to watch Netflix or game
• Glass louvre windows to maximise ventilation and capitalise on coastal sea breezes
• Creative window designs
• 24 Solar panels for energy efficiency
• Instantaneous gas HWS
• Low maintenance gardens and outside areas
• Double garage leading into extra large laundry
• Own private jetty to park your boat of your dreams
• Close to marina and Deck Restaurant
