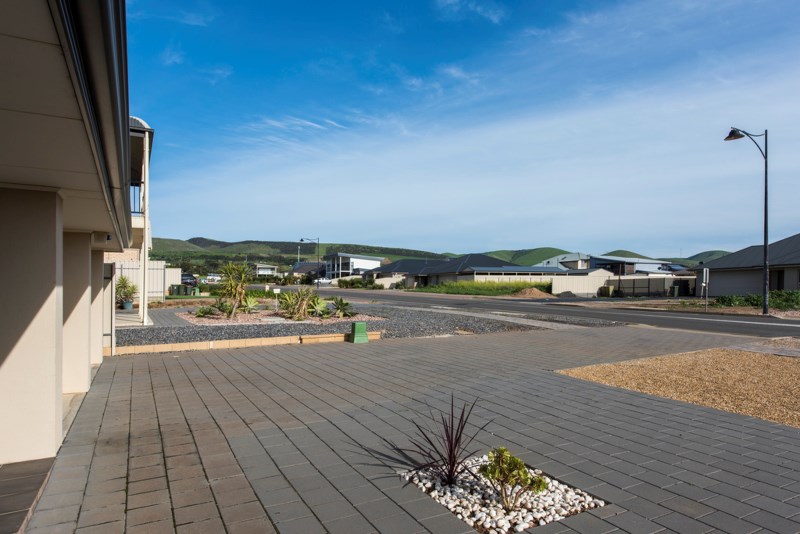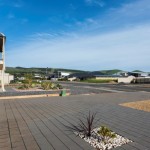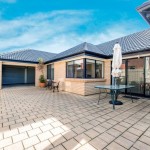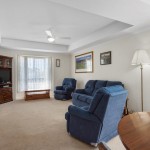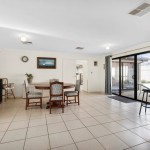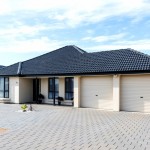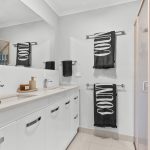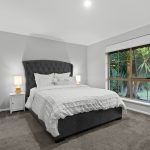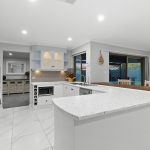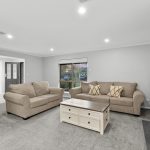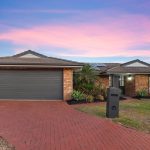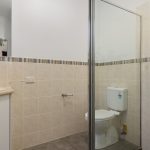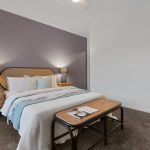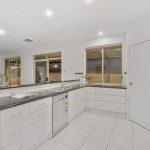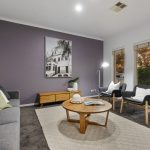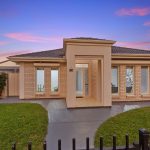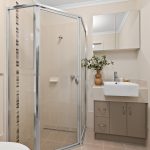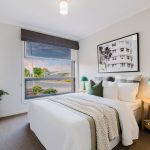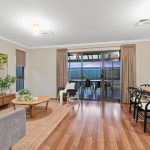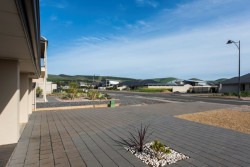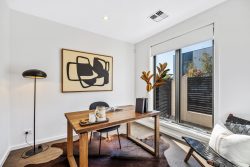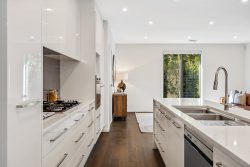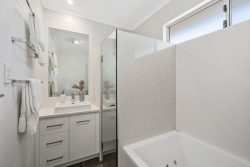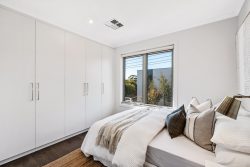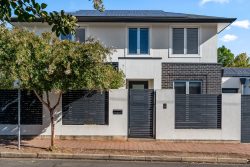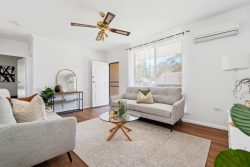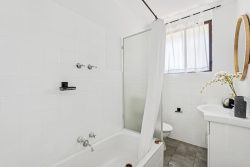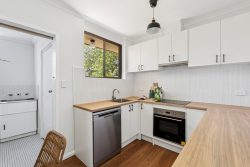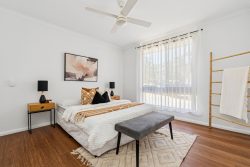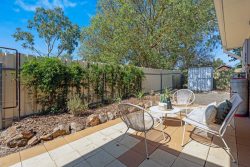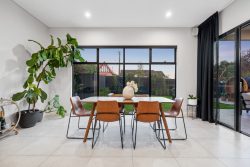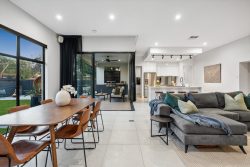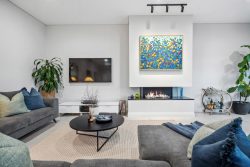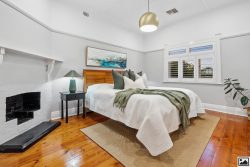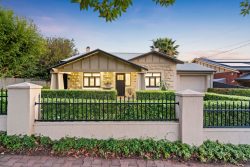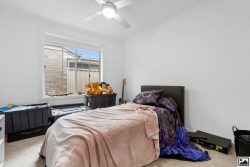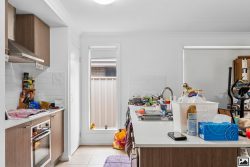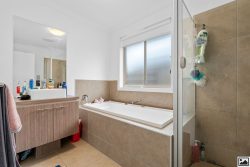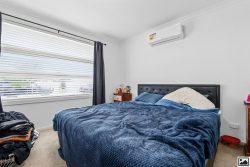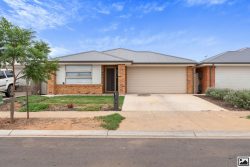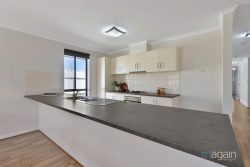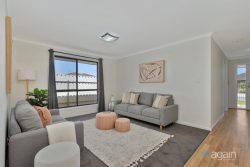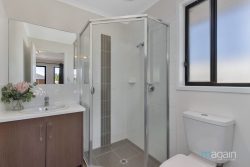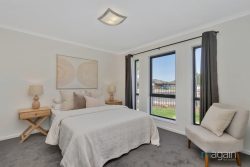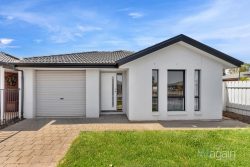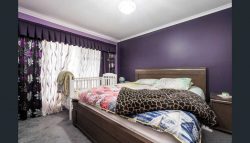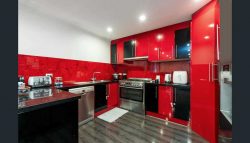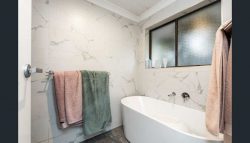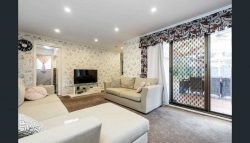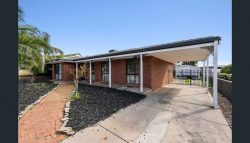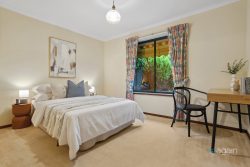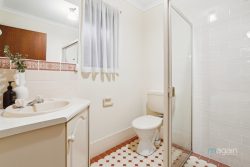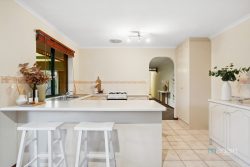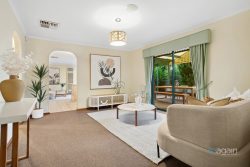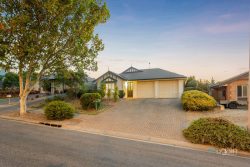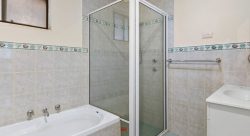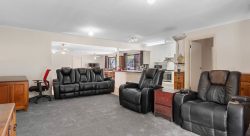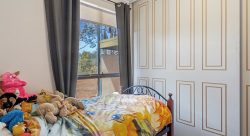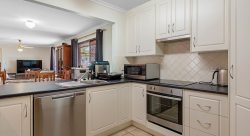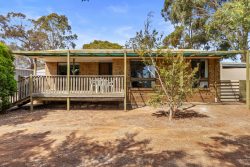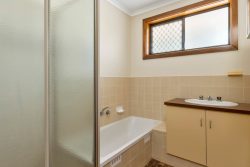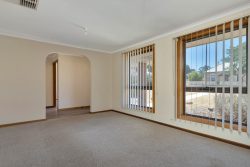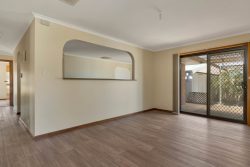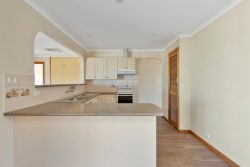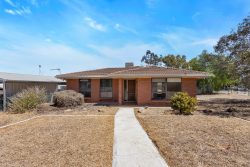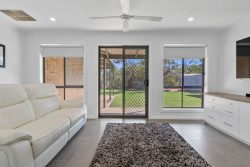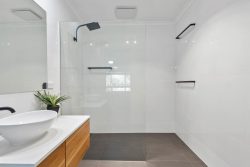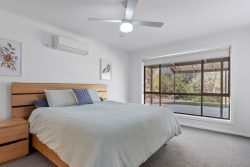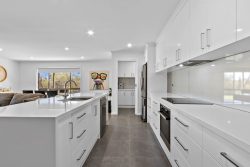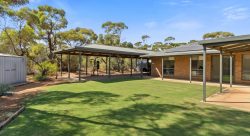25 Lurline Boulevard, Sellicks Beach, SA
An Exceptional, 2007, Family Home with Enormous Shedding, Metres to the Beach!
A beautifully crafted, 2007 built, Hickinbotham, single level family home steeped in quality, with an enormous shed is set against the breathtaking backdrop of the Willunga Hills to the East and the magic and glory of Sellicks Beach, just metres away at the end of the street!
This fabulous 4 bedroom, 2 bathroom, family home has enormous open plan living areas with all the up to the minute, modern extras, and delivers all those hard to find attributes that you’ve been searching for, in one, value packed address!
Sited on an amazingly, low care, easy to maintain allotment of some 782sqm, in a relatively new estate amongst quality housing, the residence presents with a fabulous, 255sqm of classic living space and all the flexibility of layout that you could ever need for a growing family.
A paved double driveway delivers plenty of off street parking and leads to the under the main roof secure double garage parking with plenty of extra storage space along with easy, roller door access through to the rear.
To the left of the home, double gates will lead you to the rear of the home and the massive, 50 X 20 shedding. But more of that magnificent treat a little later in the tour!
Stepping in to the foyer, you are instantly greeted with a fabulous modern decor, complimented by the quality, tiled flooring, the upmarket fittings and ceiling fans throughout, wide passages and coffered ceilings which announce the sheer quality on show.
To the left of entry is the wonderfully spacious, carpeted formal lounge featuring a bay window to accentuate the space, with an adjoining, open plan formal dining area delivering endless room to burn.
To the right of entry is the master bedroom sitting peacefully away from the remaining sleeping quarters at the front of the home featuring double doors, an enormous walk in robe and a fabulous master bedroom ensuite presenting as one of the real gems of the residence.
Enough to have your pulse racing and your cheque book pen, twitching, the ensuite is sensational with a fabulous double vanity with twin, feature wash basins, a spacious shower for two’ cubicle, a sensational romantic jet spa bath and all beautifully lined with a quality, floor to ceiling, character porcelain tile.
From here, the home blossoms out in open plan splendour with the strikingly impressive, feature kitchen overlooking the prodigious family dining area and on to the massively expansive family living area.
The well appointed, open plan feature kitchen again resonates with space and features stainless steel appliances such as the stand alone, stainless steel gas cook top, oven and griller with matching overhead range hood and the stainless steel dishwasher. Endless bench and cupboard space, deep pan draws, a walk in pantry and a very functional breakfast bar, are just a few of the wonderful features on show but it is the positioning of the kitchen that will really have the chef, cooking with gas.
The spacious family living room again spoils the occupant for size whilst a passage leads to the remaining sleeping quarters with three more, extra large bedrooms, all featuring built in robes and, in fact, a treat for bedroom two…..a fabulously spacious, walk in robe!
All are serviced by the homes main, three way bathroom which features floor to ceiling quality tiling, both a shower and a family sized bath, with separate toilet and separate vanity for family convenience whilst a decent sized laundry has independent rear access to the clothes line.
Adjoining the family living room is the games room which commands the flexibility to cater to any number of special family needs.
The perfect home cinema room immediately springs to mind, or perhaps the kids rumpus/games room. Then again, the fifth bedroom for the older teenager or extended family could be its calling, or then again…..the home office/business/studio!
