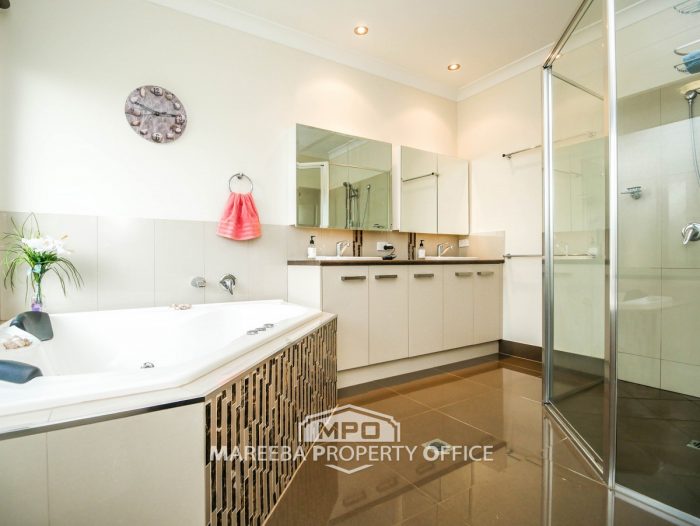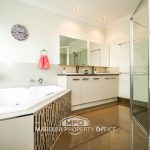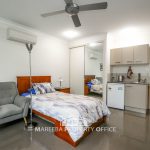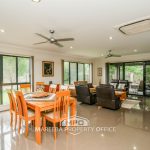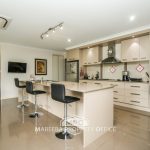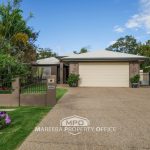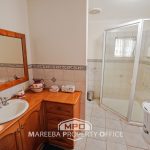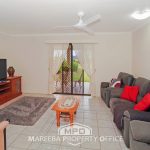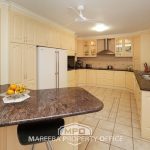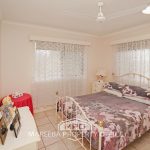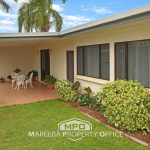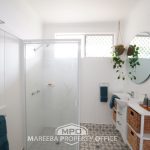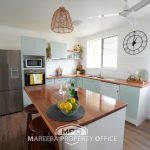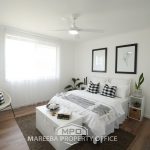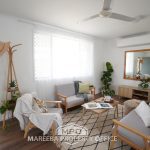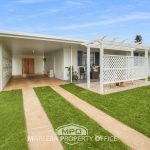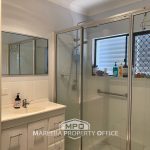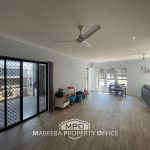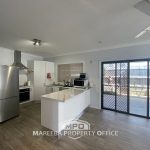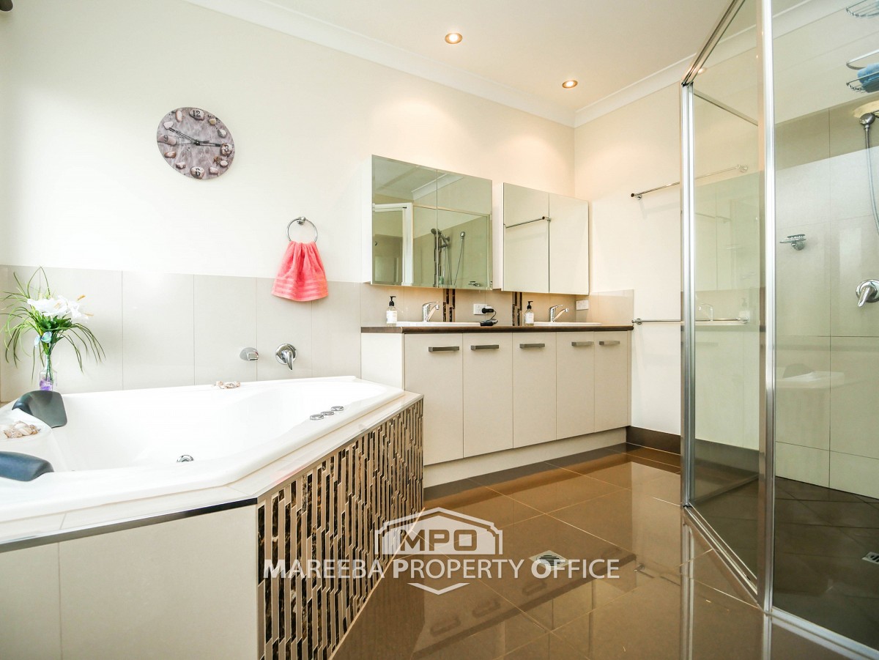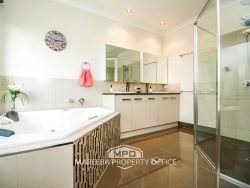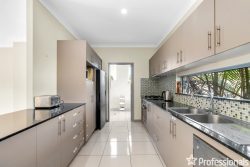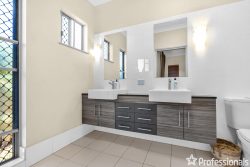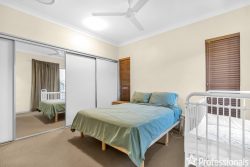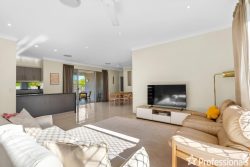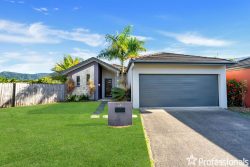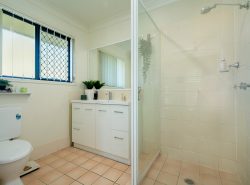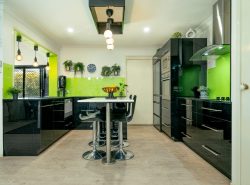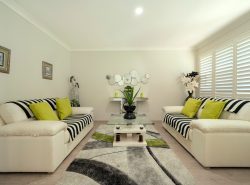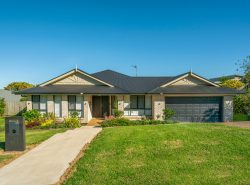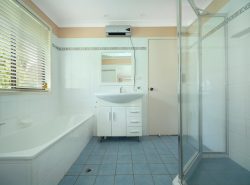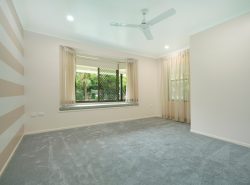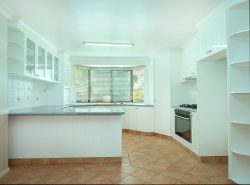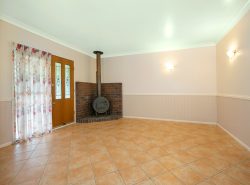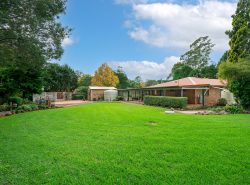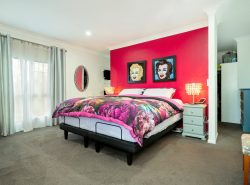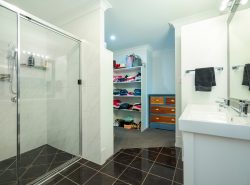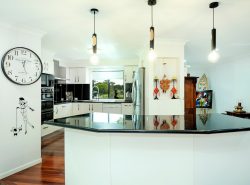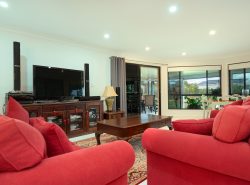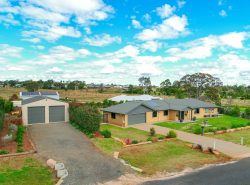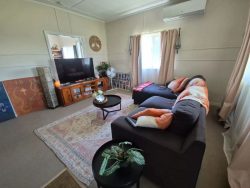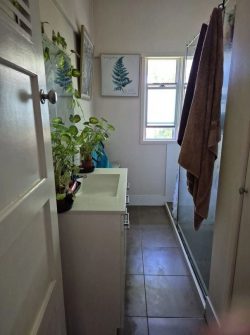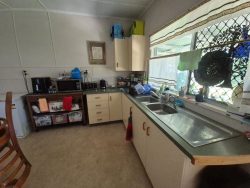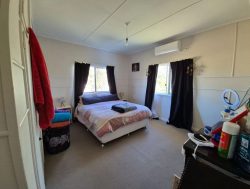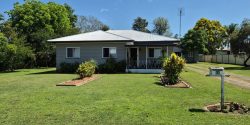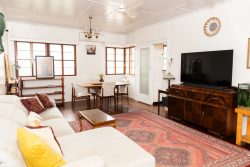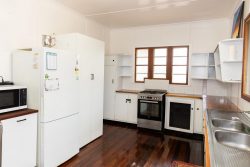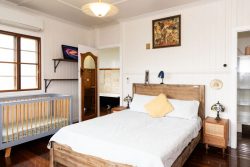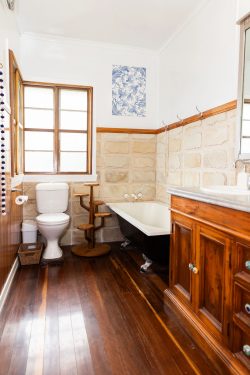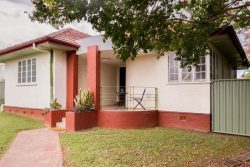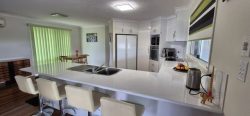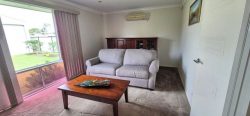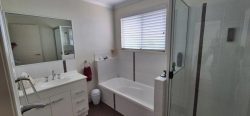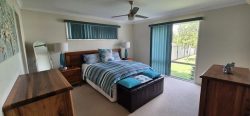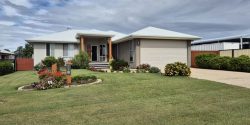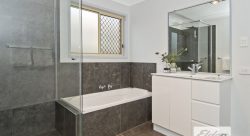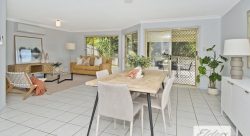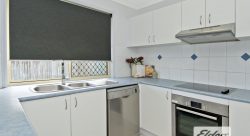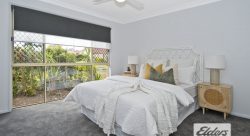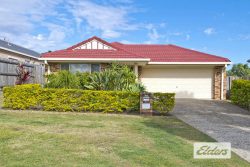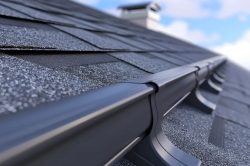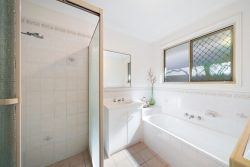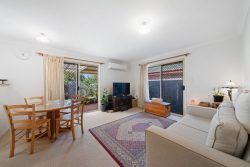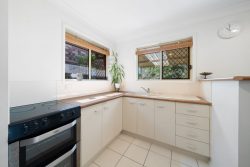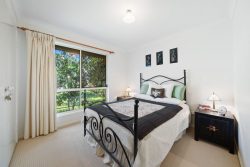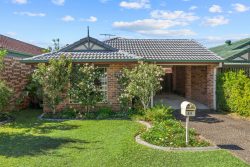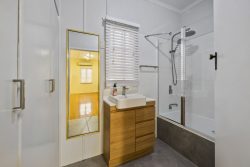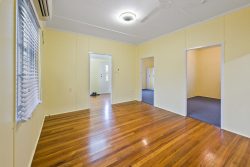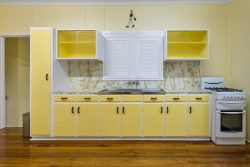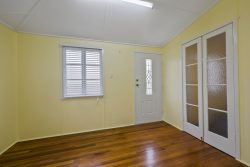26 Amaroo Dr, Mareeba QLD 4880, Australia
Presenting a statement in superb style and quality, this executive residence is a fine example of cutting edge, modern design. The first impression on entering the home is the overwhelming sense of space, light and attention to detail. Flowing interiors, state-of-the-art finishes plus the beautiful outdoor entertaining area all combine to create a luxury family living environment.
With a private backdrop, fully fenced allotment and additional retaining at the rear – 26 Amaroo Drive is sure to impress. Every detail has been covered, beginning with the large 600mm tiles in the living areas, oversized kitchen with stone bench tops and space for multiple fridges, through to crim-mesh security screens on all windows and doors. The living areas and bedrooms are serviced by Daikin reverse cycle air conditioners, and all bedrooms are generous in size, feature built-in cupboards and ceiling fans. The master bedroom is expansive and is complimented by a generously sized WIR and ensuite which features a spa, double vanity and plenty of space.
There are two distinct internal living areas, and the media room doubles as a ‘bunker’ – hidden behind the quality modern finishes are reinforced internal concrete walls and ceilings. The rear of the home has an expansive alfresco area overlooking the nature reserve, which is complete with motorised screens for all year round enjoyment. If you have been looking for the perfect family home, built to the highest quality with space for everyone – you may have just found it!
No shed? No problem! There is a spacious 4 car garage at the front of the property, as well as side access with exposed aggregate concrete driveway and parking bay. There are also 3 small garden sheds and an expansive chicken enclosure included!
26 Amaroo Drive is feature packed, including:
Located on a fully fenced landscaped allotment complete with nature reserve at the rear
Lavish master suite with walk-in-robe and luxurious en-suite with double basins and spa bath
*Beautiful open plan living area, with an abundance of natural light
Designer kitchen with stone bench tops, expansive island bench, abundance of cupboard and bench space and 2 fridge spaces
The walk-in pantry includes a servery to the media room with second butler’s sink
Quality appliances throughout, including 900mm gas cook top, plus double wall oven in the kitchen
Guest wing complete with ensuite, kitchenette, reverse cycle air-con and access door to the rear patio.
Eco friendly 5.5 kw solar power system installed
Spacious internal laundry with ample cupboard space plus shower and split system air-conditioning
Low maintenance tropical gardens creating privacy, fully fenced backyard
Generous guest bedrooms all complete with built in wardrobes, one bedroom even includes a private vanity
Expansive alfresco entertaining area with motorised screens overlooking the natural backdrop
4 car lock-up garage plus garden sheds and chicken coupe, concrete paths around the home
Automatic underground pop up irrigation system to keep the grass green all year round
Here is a spectacular, superior quality modern family home offering stylish easy-care living at its best and plenty of space for everyone. If the best of everything is your way of life, you’ve just found your new home!
