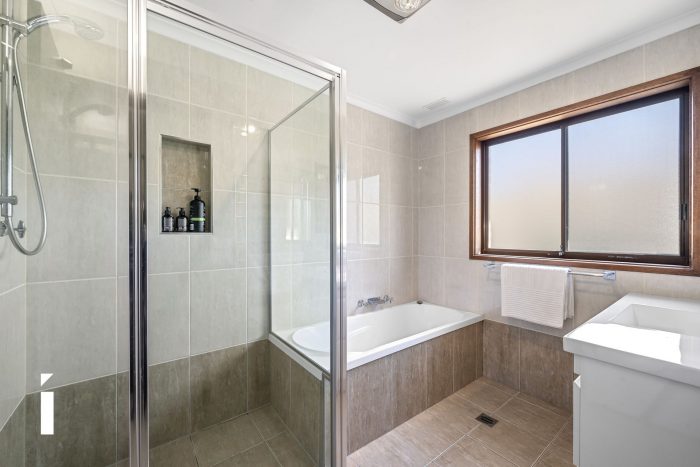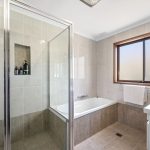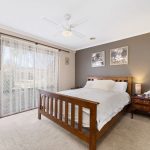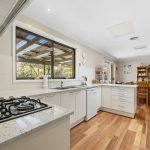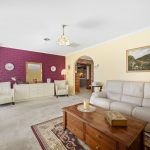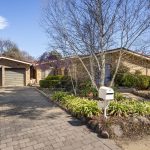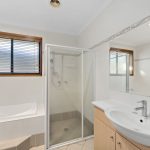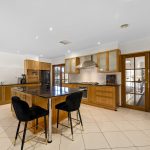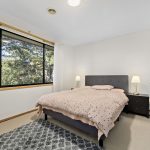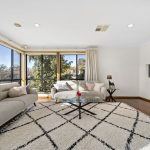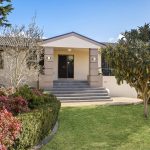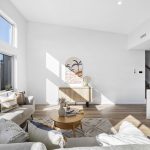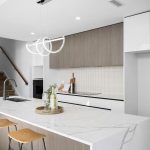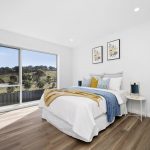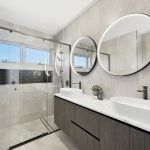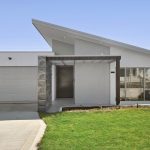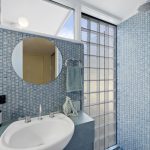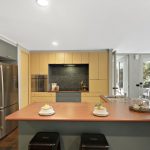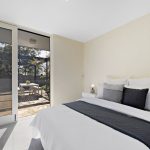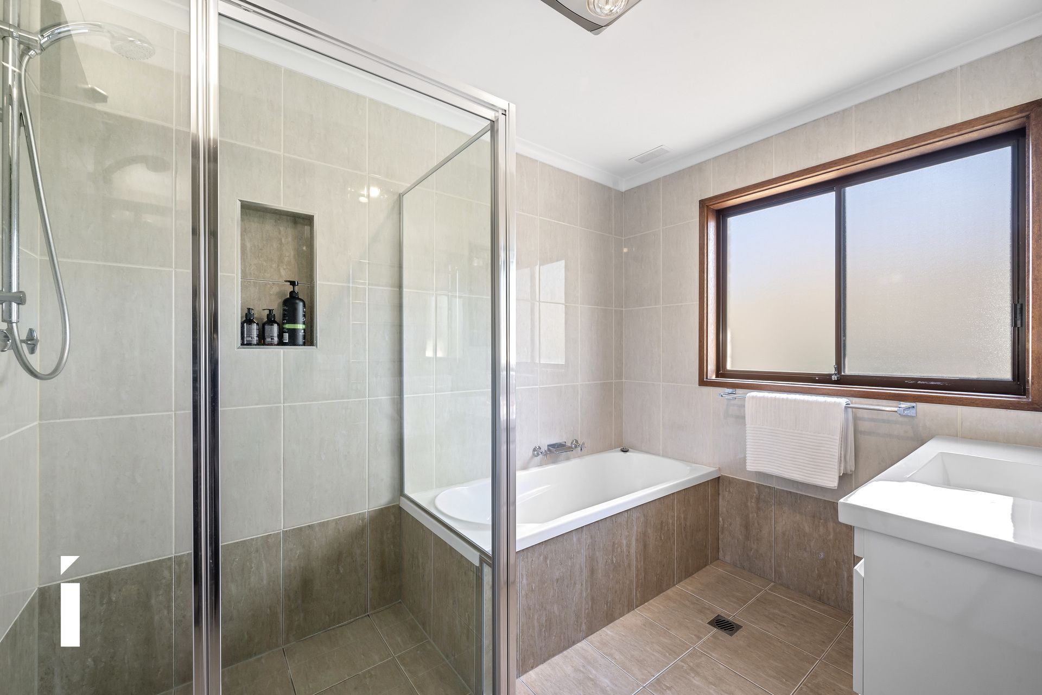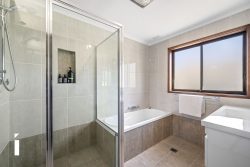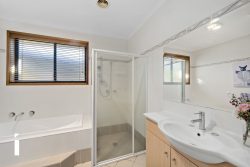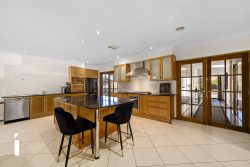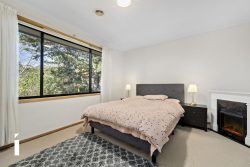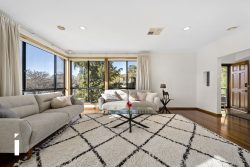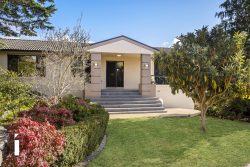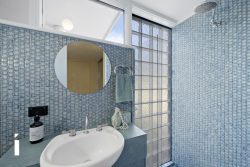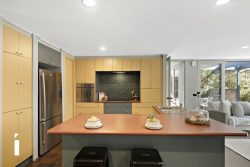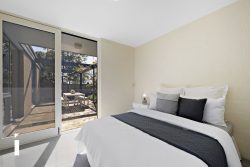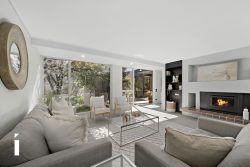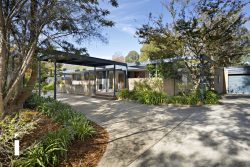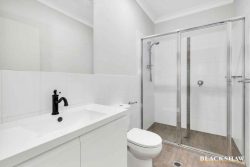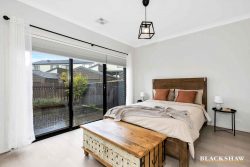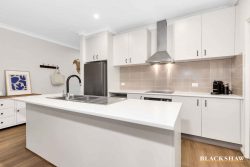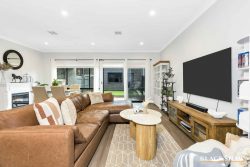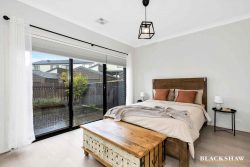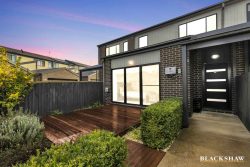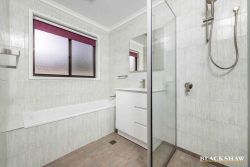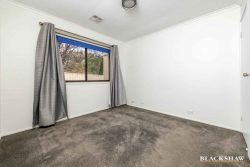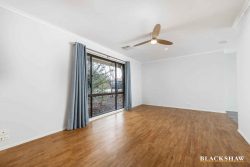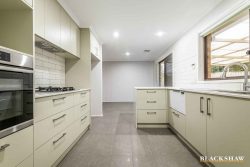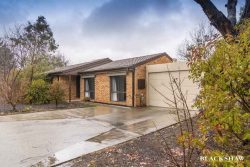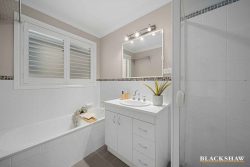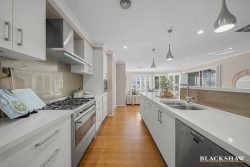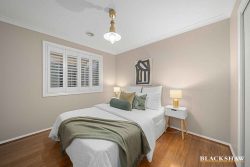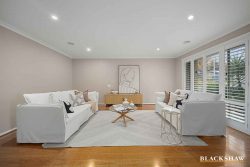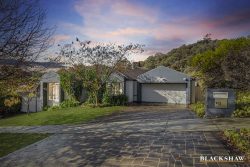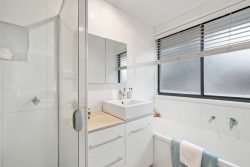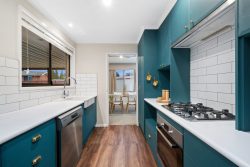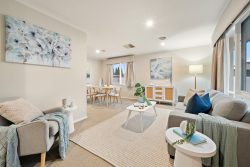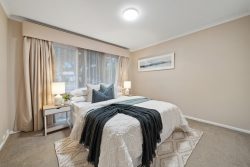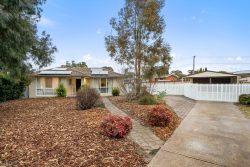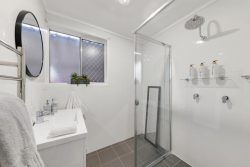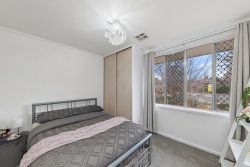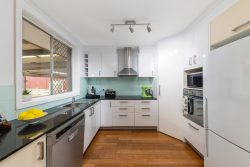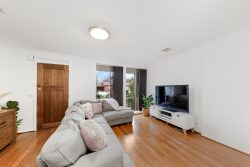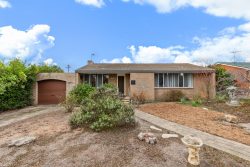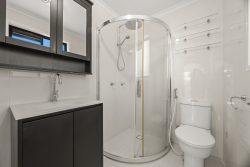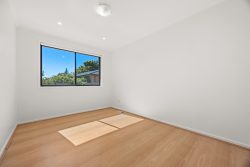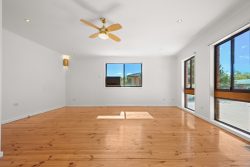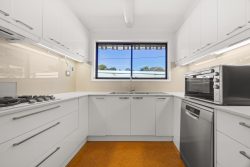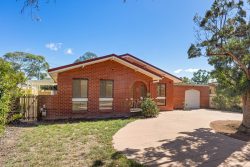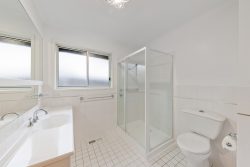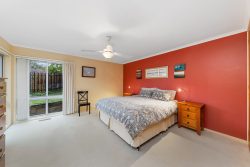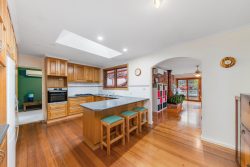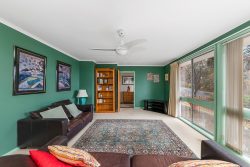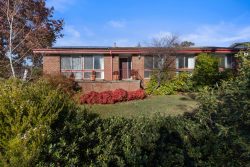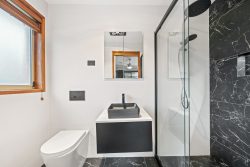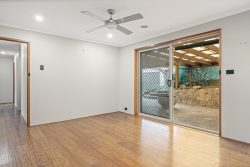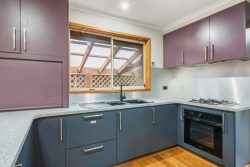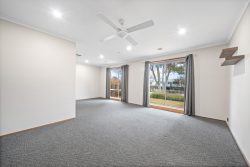26 Gratwick St, Gowrie ACT 2904, Australia
Take the opportunity to inspect and consider this substantial four bedroom ensuite home now available in this popular Gowrie location. The long term owners are committed to their next move and have listed their home to sell with competitive pricing. Your first impression will be of room to move in 200m2 plus of living area, 45m2 plus of outdoor living area, set on a particularly well established level block of 988m2 situated in a treed street of cared for homes.
There are 3 living areas including a formal living room, family room off the kitchen, and a huge (8m x 6.7m) rumpus room ideal for a family with teenagers wanting their own space. A large pergola covered outdoor living area opens from both the family room and rumpus room. The renovated kitchen will appeal with quality appliances, good bench space and storage and an outlook into the landscaped back yard. Both the main bathroom and ensuite bathroom have been tastefully renovated. Three of the four bedrooms are double size with BIRs and there is a separate dining room which could be used as a study/home office.
Although the block is large, it is level and thoughtfully landscaped to be reasonably easy care with a mix of natives, non natives and a smaller grassed area. The keen gardener will appreciate the detail of the landscaping which includes rainwater tanks with a 10,500 litre capacity and good outside storage.
The double garage is attached with internal access, complemented by off street parking for a number of vehicles. Ducted gas heating, additional gas heating, and ducted evaporative cooling will keep the new owners comfortable year round. The local shops, schools and playing fields are only a short walk away; and Erindale, Tuggeranong and Woden are conveniently close.
We expect good interest in the property and recommend your early inspection.
Property features –
# excellent north Tuggeranong location
# substantial 4 bedroom home, main with ensuite
# formal living room and family room
# huge rumpus room
# well appointed renovated kitchen
# appealing renovated bathrooms
# ducted gas heating, ducted evaporative cooling
# brick double garage with internal access
# ample off street parking
# well established grounds, enclosed back yard
# 10,500 ltr rainwater tanks
Property detail –
# living area approx. 210m2
# outdoor living area approx. 50m2
# block 988m2
# general rates $880 qtr
