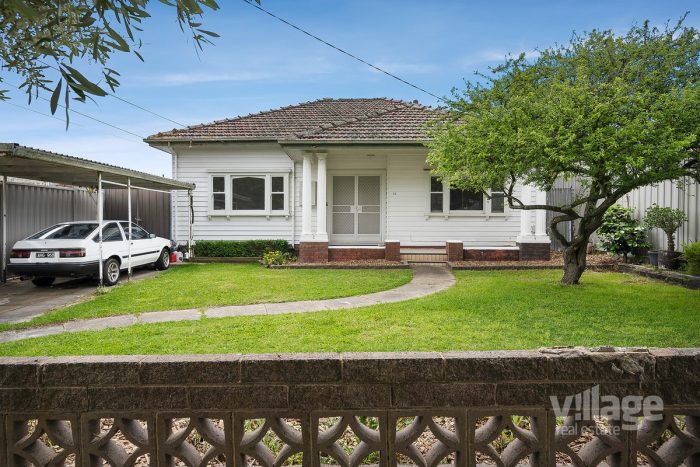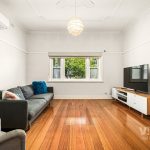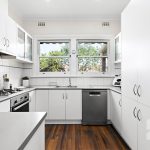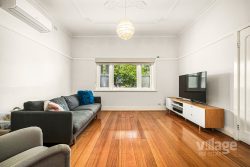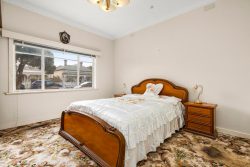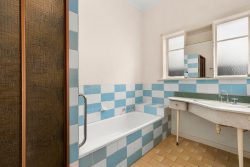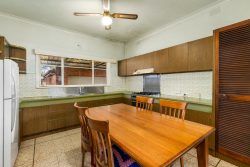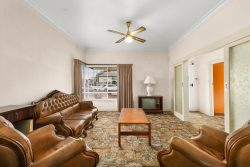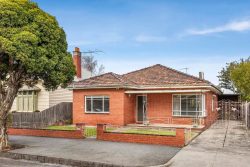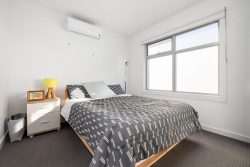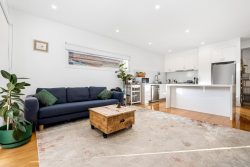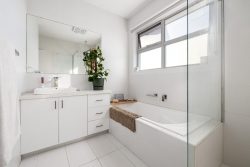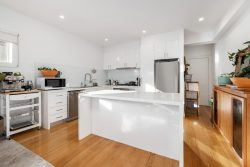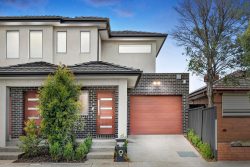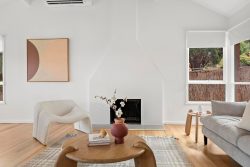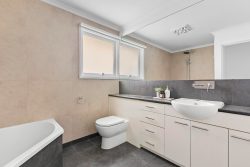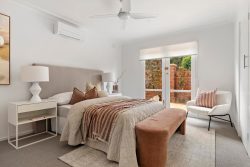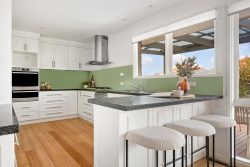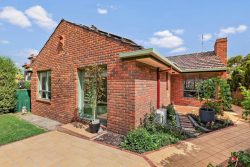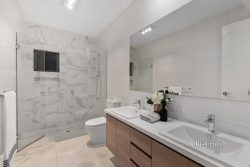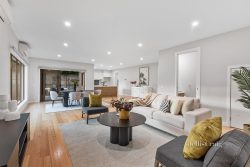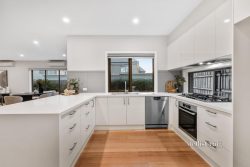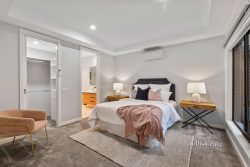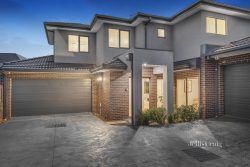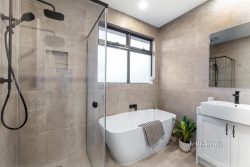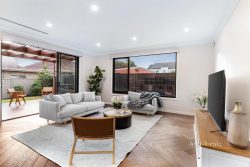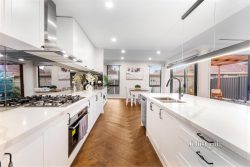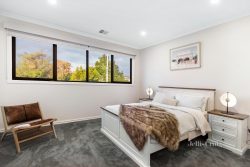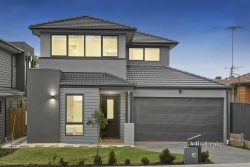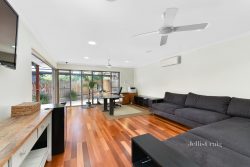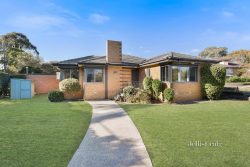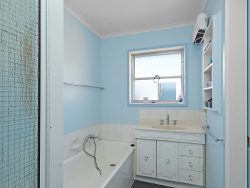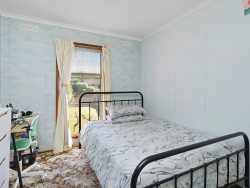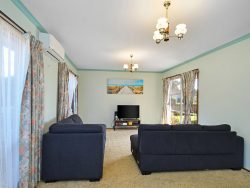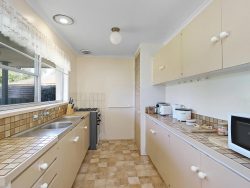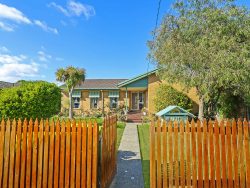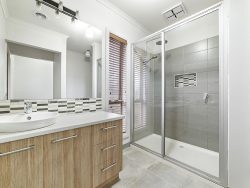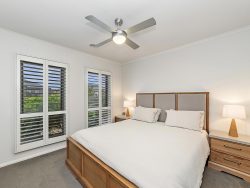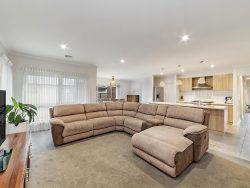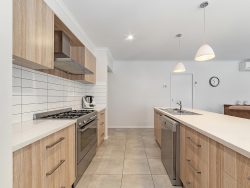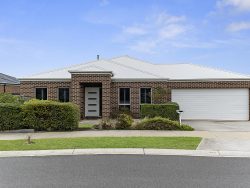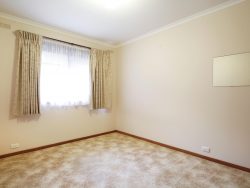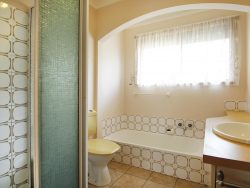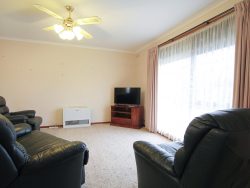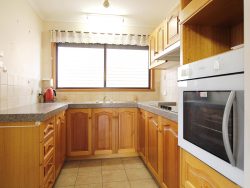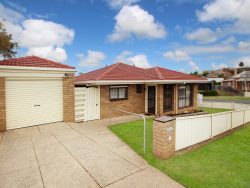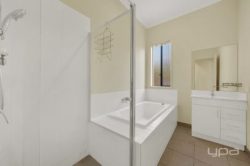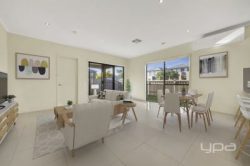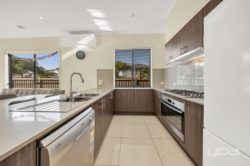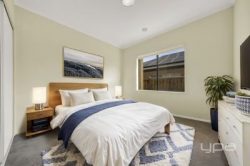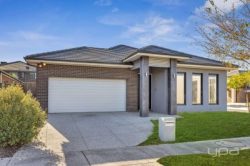26 Stanlake St, Footscray VIC 3011, Australia
With an enviably proportioned block offering exciting potential for extension (STCA), this updated four-bedroom home will ignite the imagination of home buyers dreaming of an inner-city retreat with plenty of space. Period features, soaring ceilings and polished floorboards set the scene for ideal family living.
_Updated family home circa 1920 on a huge 826sqm block, offering exciting potential for further updates and extension (STCA)
_Four bedrooms including a spacious master with twin built-in robes. The fourth bedroom could also be used as a formal dining space or a large home office
_Large living room with split-system heating and cooling and a stunning feature ceiling
_Open-plan kitchen/dining space with a neat corner kitchen with breakfast bar overlooking the dining space
_Bathroom with stylish subway tiling + laundry with adjoining second toilet for convenience
_Soaring ceilings, polished floorboards, and retained period features throughout
_Covered entertaining patio overlooking every city kid’s dream garden, with plenty of space for games of backyard cricket and footy
_North facing backyard
_Large front garden with carport parking and additional off-street driveway parking
_Ideally positioned for convenience, with Highpoint Shopping Centre and Central West Shopping Centre both a five-minute drive from home, and Footscray’s vibrant shopping and dining precinct only seven minutes away. Stroll to West 48 for your morning coffee in just eight minutes, or keep walking to find Brother Nancy – an ideal spot to meet friends for lunch. Walk to Shorten Reserve in nine minutes, and spend idyllic afternoons exploring Footscray Park. Footscray’s hospitals are a short walk from home, and Victoria University is also close by
_Only 9.2 km from the CBD with easy bus and train access
_Popular school zone – Footscray North Primary School (seven-minute walk) and Footscray High School’s Barkly campus. St. John’s Primary School also only a short walk from home
