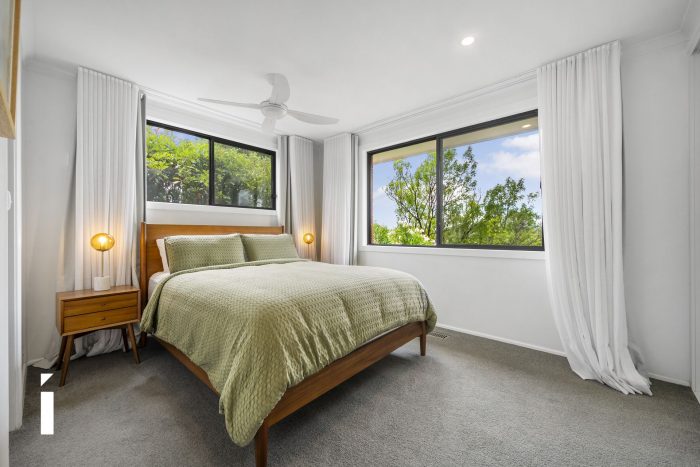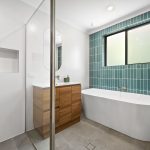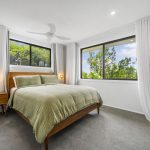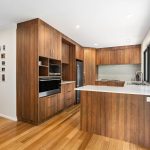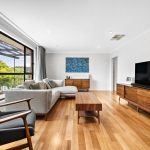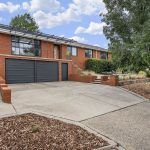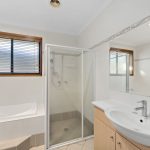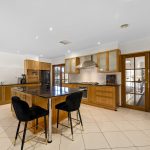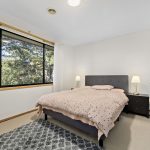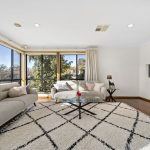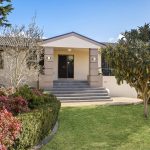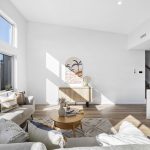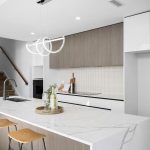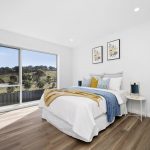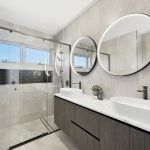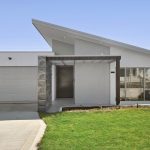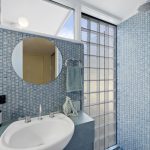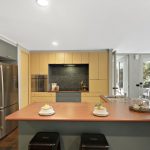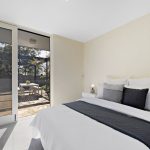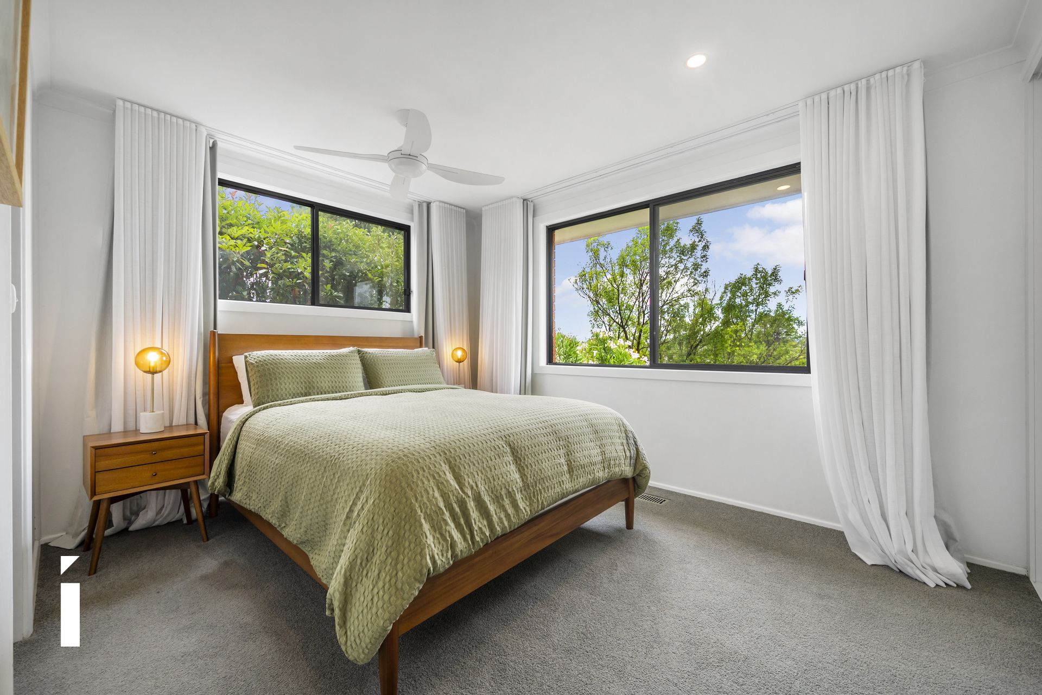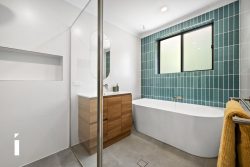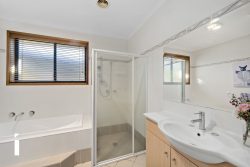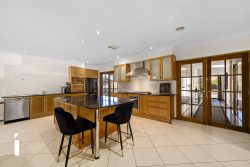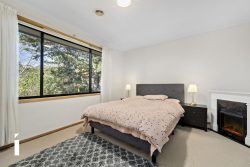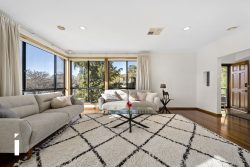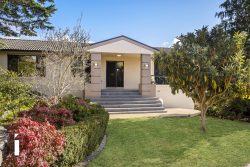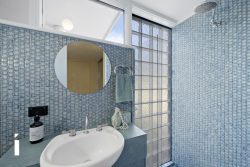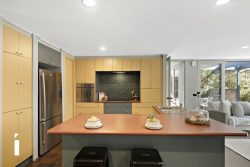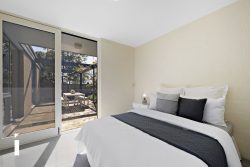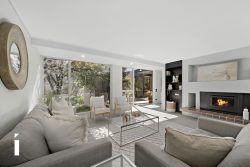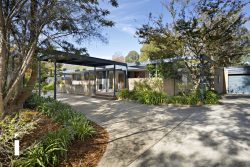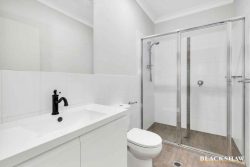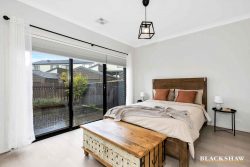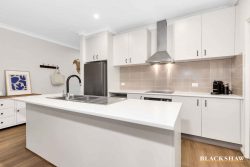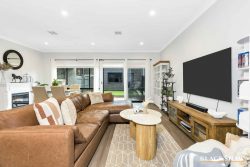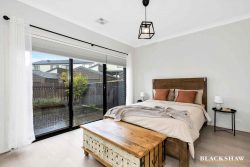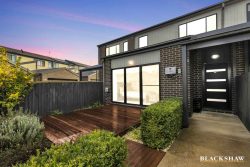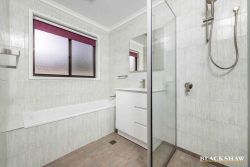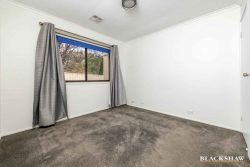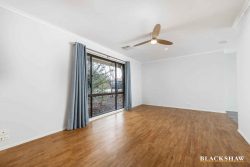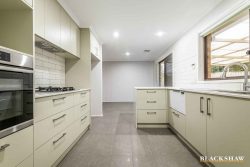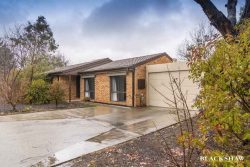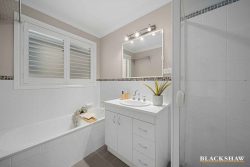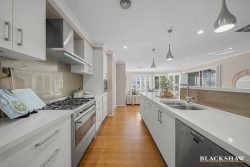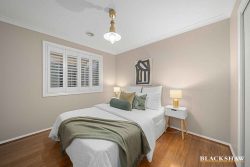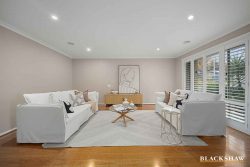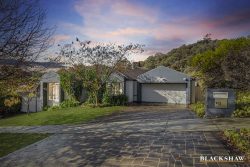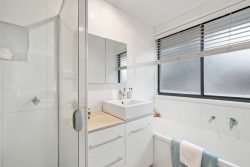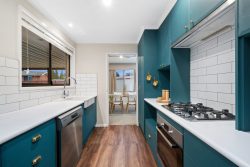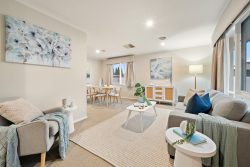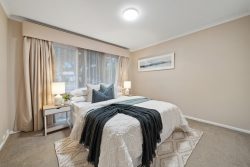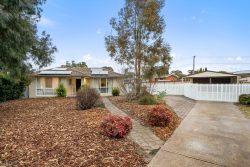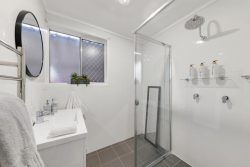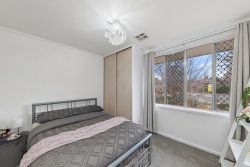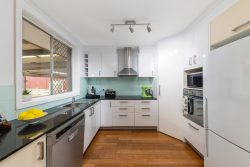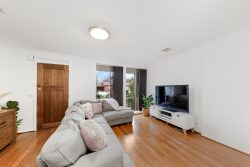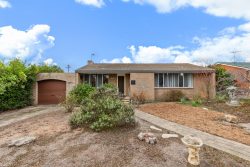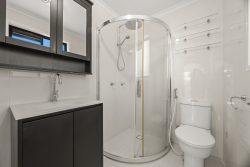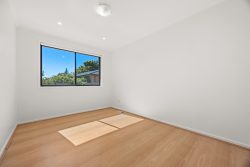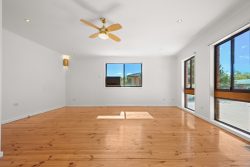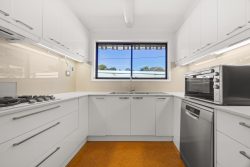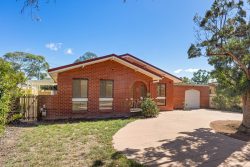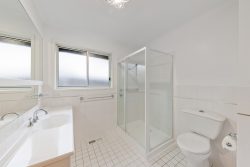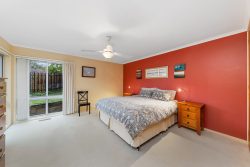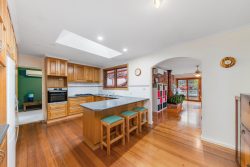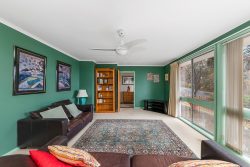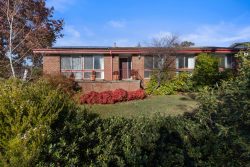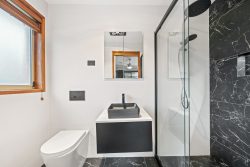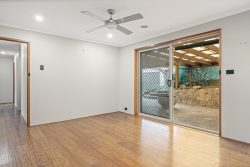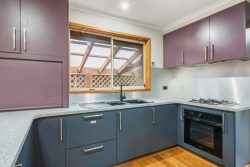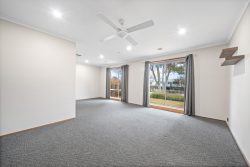26 Tullaroop St, Duffy ACT 2611, Australia
Set across 144m² of living, this fully renovated four-bedroom, two-bathroom, plus study home effortlessly blends classic charm with modern comfort in the sought-after suburb of Duffy. Thoughtfully designed to maximise space and functionality, it offers a perfect setting for family living and entertaining.
At the heart of the home, the beautifully appointed kitchen showcases a mid-century modern inspired design, complete with stone benchtops, quality appliances, gas cooking, and ample storage. Seamlessly flowing into the dining and living areas, it also provides easy access to the expansive outdoor entertaining spaces.
The covered alfresco area with an Ezywood composite deck is perfect for hosting gatherings year-round, while the backyard offers endless possibilities-whether for a BBQ area, lush gardens, kids’ play equipment, or a future spa retreat.
Four well-sized bedrooms, three with built-in robes, ensure plenty of accommodation for the whole family. The main bedroom features a private ensuite, while the remaining bedrooms are serviced by a beautifully renovated main bathroom with a bath. A dedicated study, positioned off the main living area, provides an ideal space for a home office.
Adding to the home’s versatility, the downstairs area offers space for a large workshop, with the oversized garage providing ample room for vehicles and storage.
Positioned in a quiet, family-friendly street, this home is just minutes from Cooleman Court, local parks, nature reserves, and sought-after schools. This home offers an exceptional opportunity to experience the best of Weston Creek Living.
Features:
– Beautiful family home situated only minutes from Narrabundah Hill
– Situated on the high-side of Tullaroop Street, with views of Mount Taylor
– Fully renovated home with new kitchen, bathroom, ensuite, laundry and more
– Elevated four bedroom, two bathroom home, separate study
– Excellent street appeal
– Large front yard with ample garden space
– Five star ducted gas heating and evaporative cooling throughout
– Mid-century modern style kitchen with gas cooking, abundance of storage, dishwasher and quality appliances
– Bedrooms with ceiling fans
– Three bedrooms with built-in robes
– Double glazed windows
– Outdoor alfresco area with pergola and in-built BBQ area
– Several living spaces
– Double garage with workshop and under house storage
– 2000L rain water tank
– Spacious front and rear yard, perfect for green thumbs
– Original Tasmanian oak timber floorboards throughout
– Carpet in bedrooms
– Outdoor alfresco area with pergola
Figures:
– Living size: 144m2
– Garage size: 42m2 approx.
– Block size: 923m2
– Rates: $4,200 p.a approx.
– Land tax: $8,400 p.a approx.
– Built: 1972 approx.
– UCV (2024): $802,000
