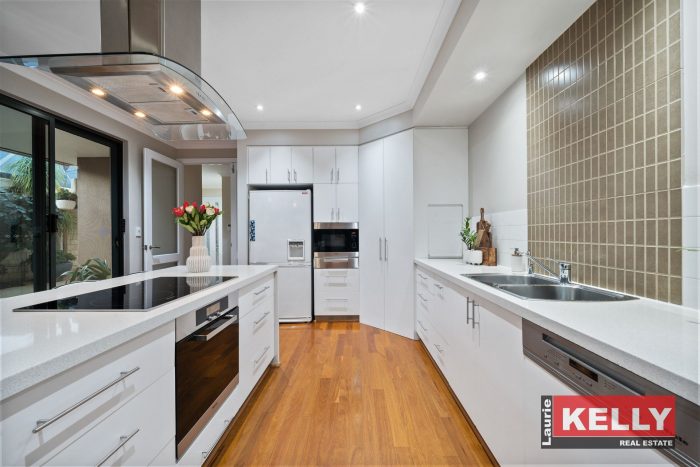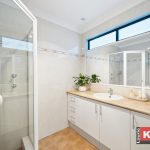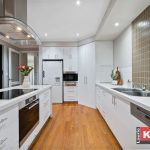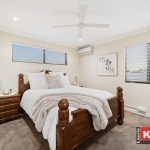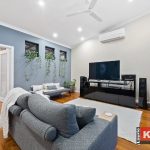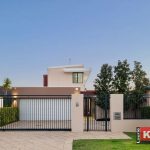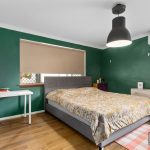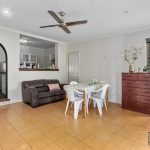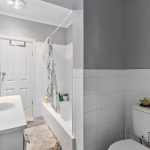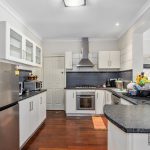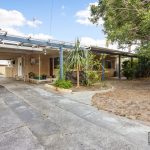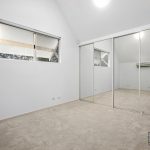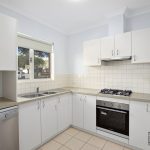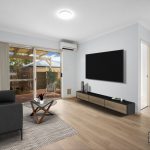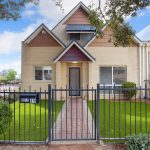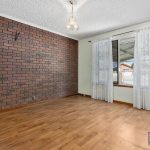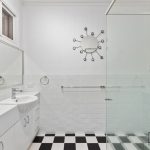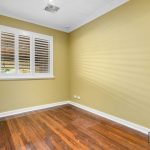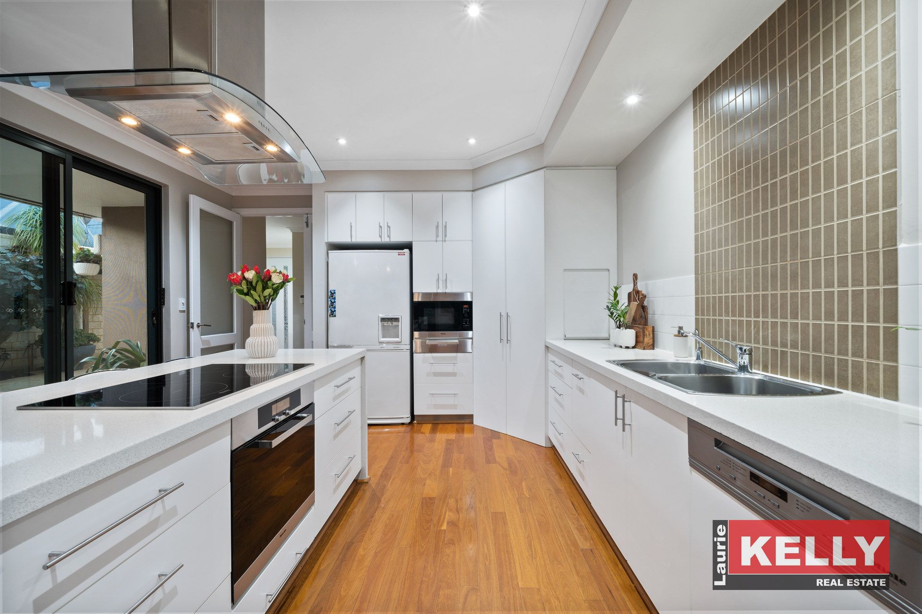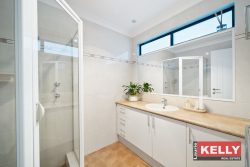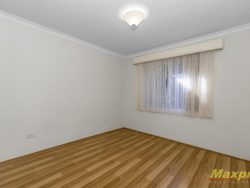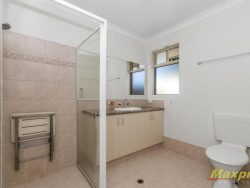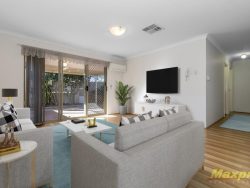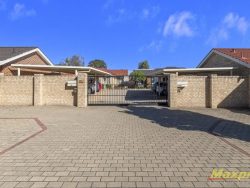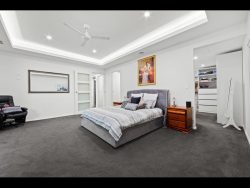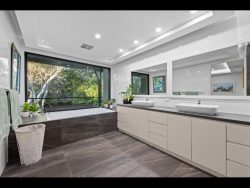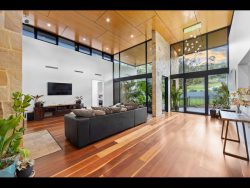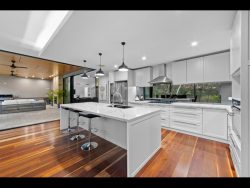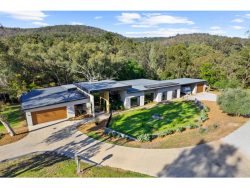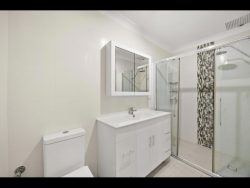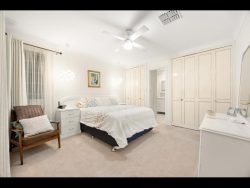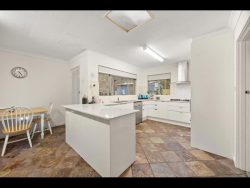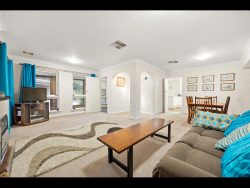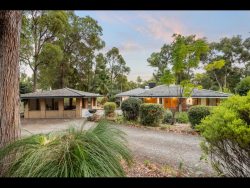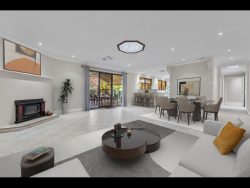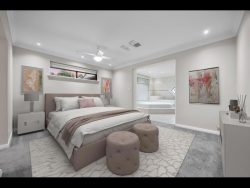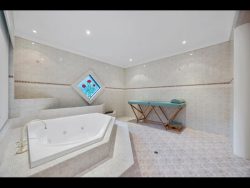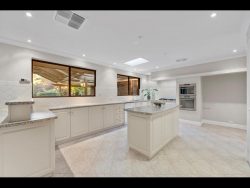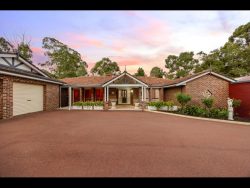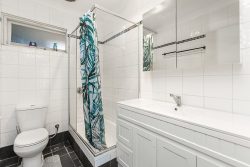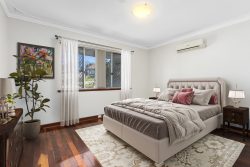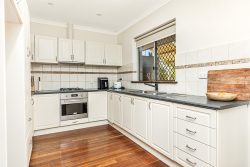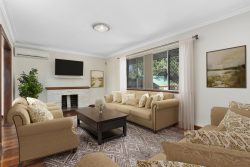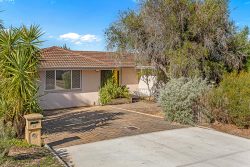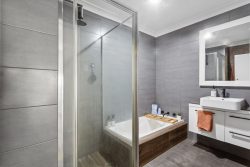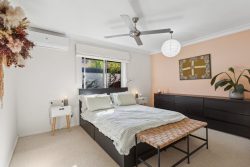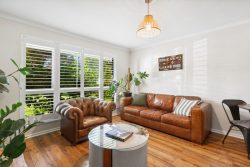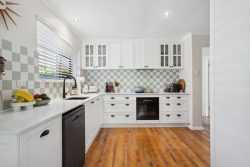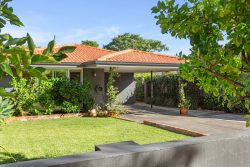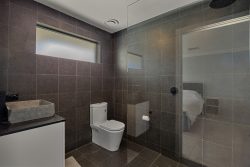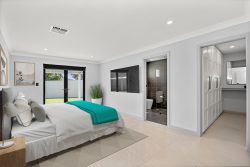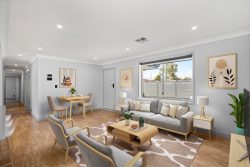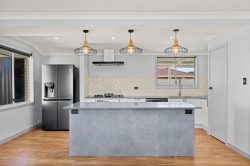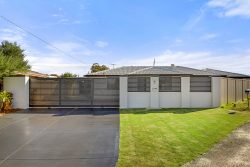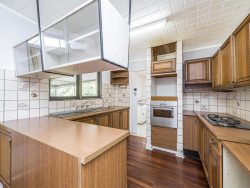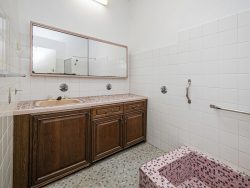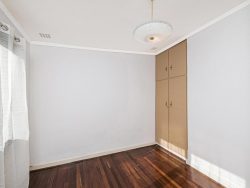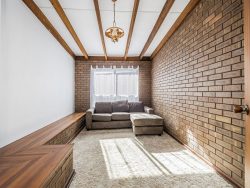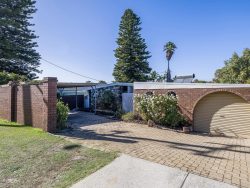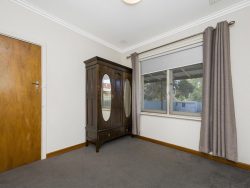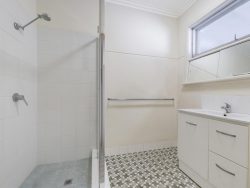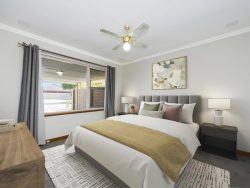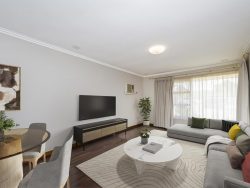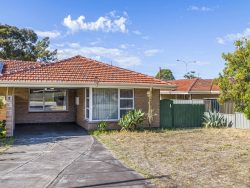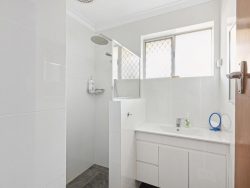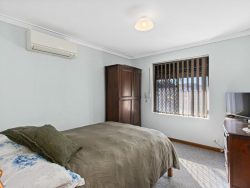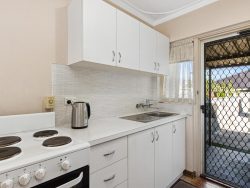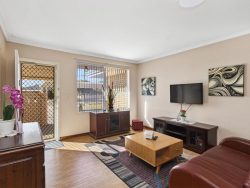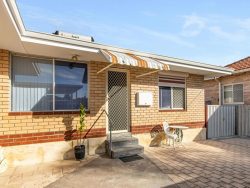266 Knutsford Ave, Kewdale WA 6105, Australia
Rarely does a property of this calibre become available to the market, the pinnacle of style and luxury. This architecturally designed two-storey home was nominated for 2008 Master Builders Association Award for “Innovative Design”, evidenced in it’s sleek exterior and grand internal proportions as exemplified upon entry into it’s jaw-dropping foyer with soaring raked ceilings.
Ground level is a cleverly curated open-plan space with seamless transition between kitchen, dining, living and alfresco areas. The kitchen showcases a wraparound stone benchtop and freestanding waterfall island bench / breakfast bar. Miele appliances truly make this a chef’s kitchen with 900mm oven and cooktop as well as dishwasher. Floor to ceiling custom glass panelling connects the kitchen and living room to backyard oasis complete with luxurious party-size jacuzzi person spa, alfresco and built-in bbq area.
The downstairs master bedroom spans 16m2 and is hotel-standard layout and finish equipped with his and hers walk in robe with custom cabinetry, separate powder room, massive ensuite with double stonetop vanity plus private decked alfresco nestled in a quiet corner of the block.
RESIDENCE AT A GLANCE
– Ultra-modern 2007 built residence with expansive open plan design.
– Fully fenced with sliding security gate & separate pedestrian access.
– Double auto garage plus security parking for another 2-3 vehicles.
– Front double door entry with high gloss Tallowwood timber floors.
– Luxury open plan kitchen zone with island bench & Miele cooktop.
– Stylish stone waterfall benchtop with ample soft close cupboards.
– Oversize dining area comfortably fits large 10-seater table setting.
– Massive family area boasts high ceilings with abundant natural light.
– Gorgeous established gardens border paved alfresco/heated jacuzzi
– Resort style all- weather built BBQ plus powered man cave/workshop.
– Ground floor grand master bedroom with massive tiled his/hers BIRS.
– Private decked alfresco directly off the master bed via double sliders.
– Winding staircase with ample storage leads to the 1st floor kids zone.
– Two queen bedrooms with BIRS, activity area, second bath & sep toilet.
– Sought after 372sqm green titled block with a 12.19mt street frontage
– 200mtrs from Belmont Forum Shopping Precinct and city centre.
