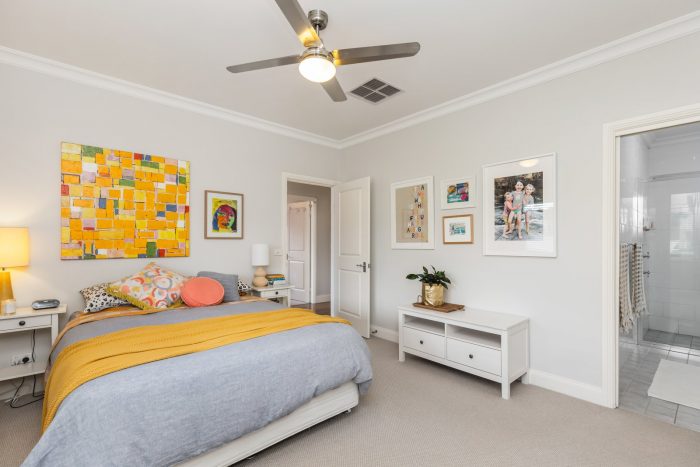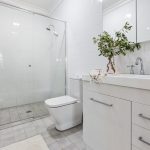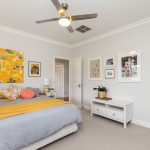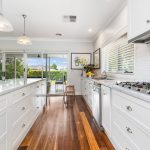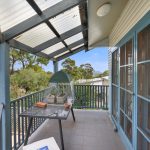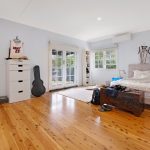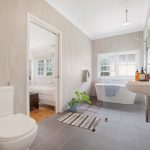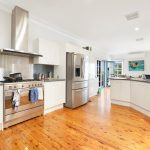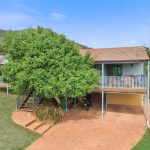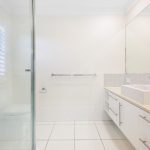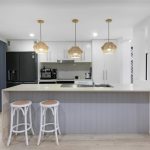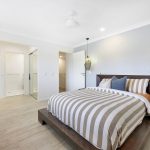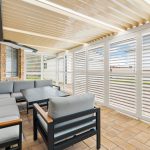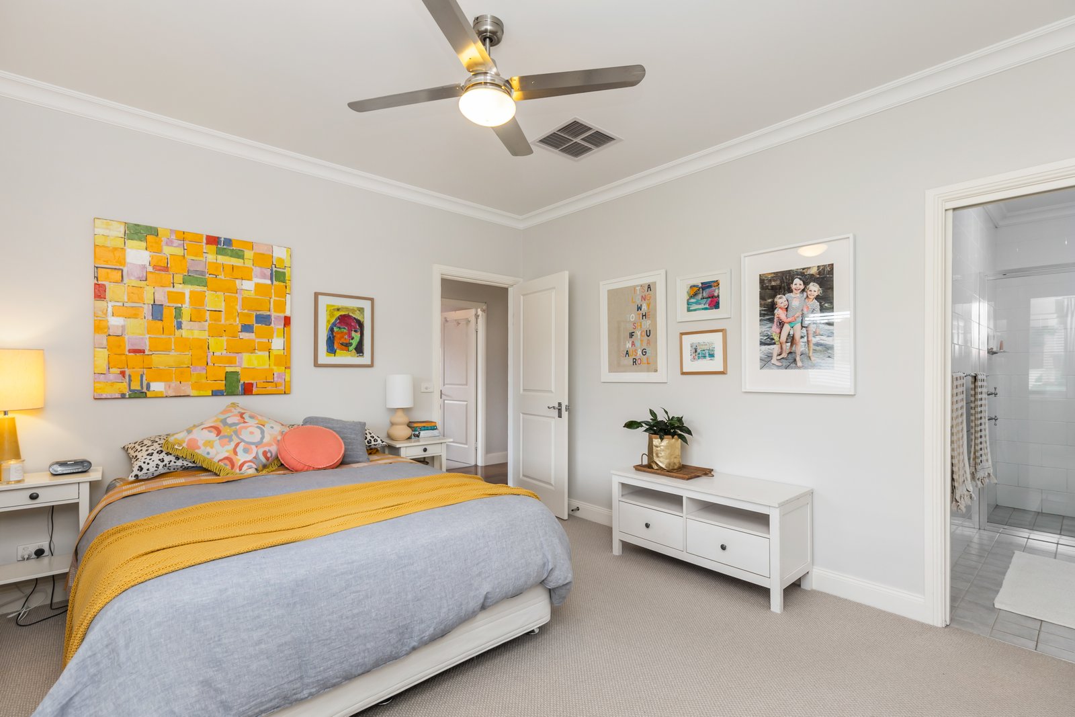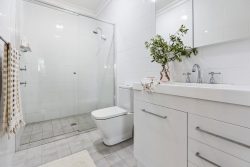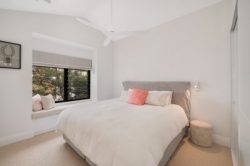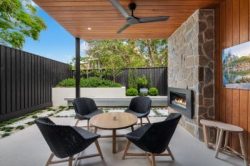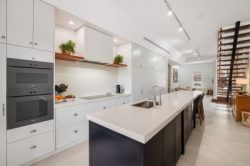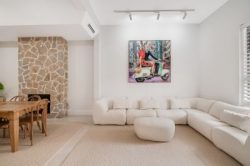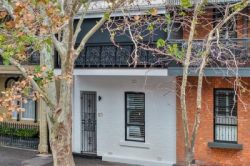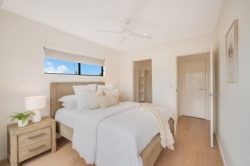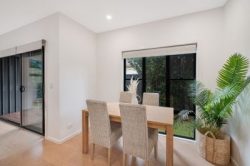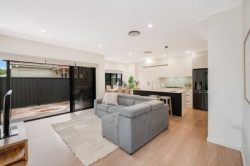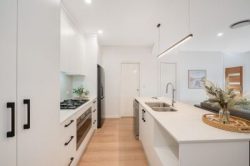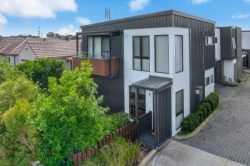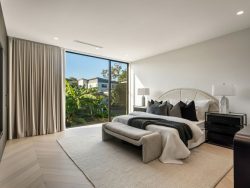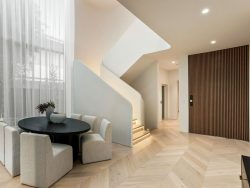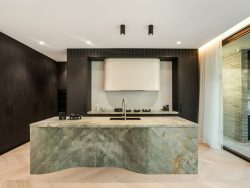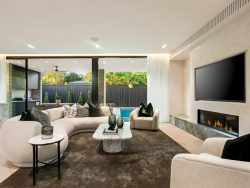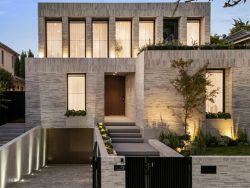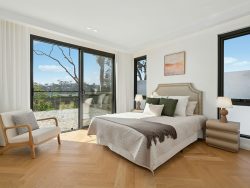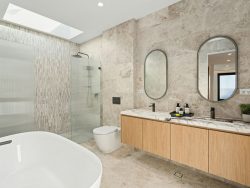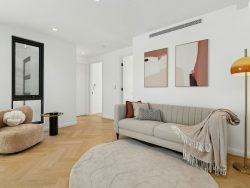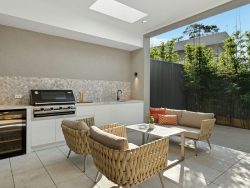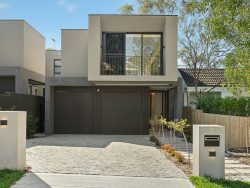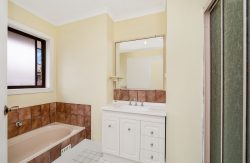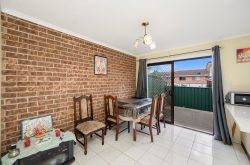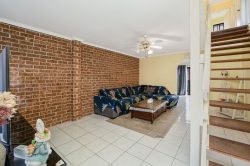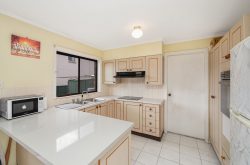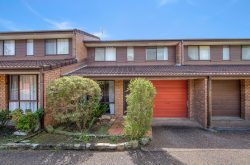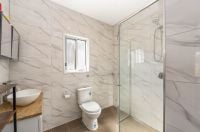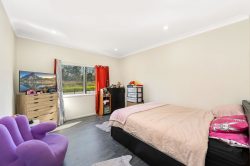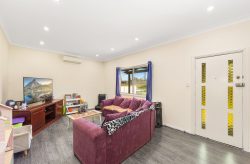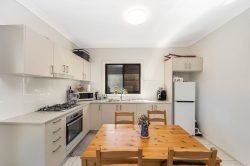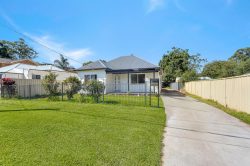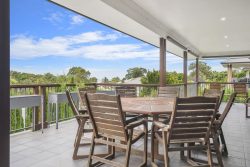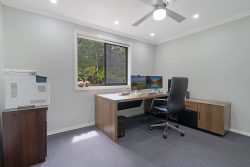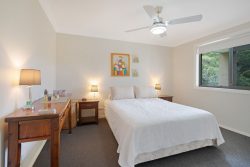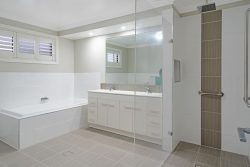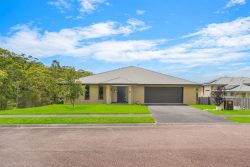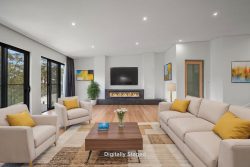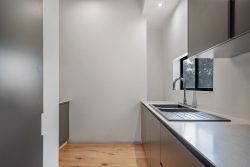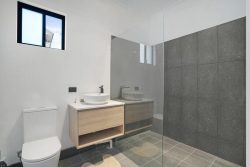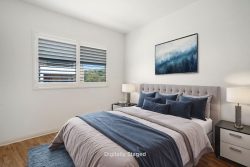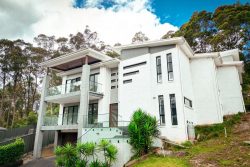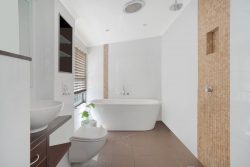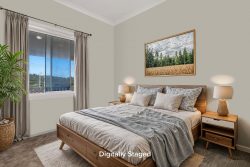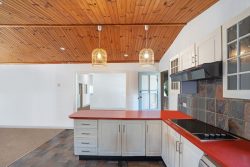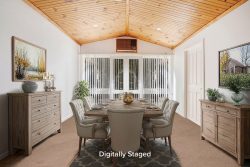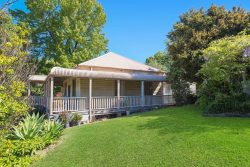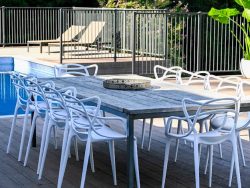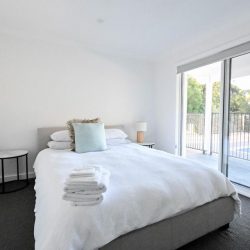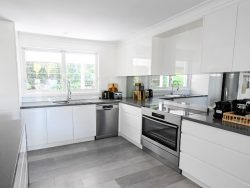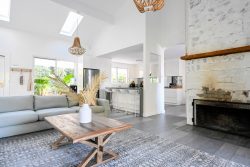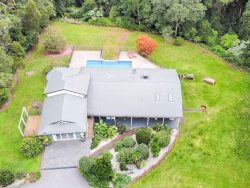27 Jeffery Cct, Tumut NSW 2720, Australia
Offered to the market for the first time since the original build, is this Hamptons inspired four-bedroom family home on a conveniently positioned corner allotment. Boasting charm and sophistication throughout, you will love the design of this extremely well-maintained family home.
With four great sized bedrooms, master with ensuite, multiple living areas, formal study and well-appointed kitchen overlooking the rear deck and yard with an Easterly Aspect.
Do not miss your opportunity to secure this well-maintained family entertainer in the heart of the Glen Estate.
Premiere Features:
– Four great size bedrooms, all with built in robes, ceiling fans, ducted evaporative cooling and ducted gas heating
– Master bedroom with ensuite including separate shower, single vanity and toilet
– Main bathroom centrally located to beds 2-4 and privately positioned offering separate bath, separate shower and single vanity
– Open plan kitchen with large island bench and pendant lighting, gas cooktop and stainless appliances, walk in pantry positioned off the side, all seamlessly flowing from all major living areas including the rear deck
– Large open plan dining positioned in the heart of the home
– Semi formal lounge positioned to the rear of the plan with built in display cabinetry and split system air conditioning
– Formal TV room or second living with double cavity sliders to the open plan dining and kitchen and single cavity through to the semi formal lounge
– Large internal laundry with direct access from kitchen, garage and external side access, also boasting a separate third toilet for ease of access from the rear yard
– Separate toilet (second toilet)
– Well appointed study with built in cabinetry and cavity sliders
– Fully covered front verandah
– Large wrap around timber deck, fully covered with an elevated aspect of the picturesque hills to the East
– Double lock up garage with direct internal access
– Well established and fully landscaped grounds, with fully fenced rear yard
– Vehicle access to the rear yard from side street (King Place)
– Automated reticulation system throughout the landscaped grounds
– Garden shedding
– Ducted evaporative cooling throughout
– Ducted natural gas heating throughout
– Solar power connected
– Approximate 851m² corner allotment
