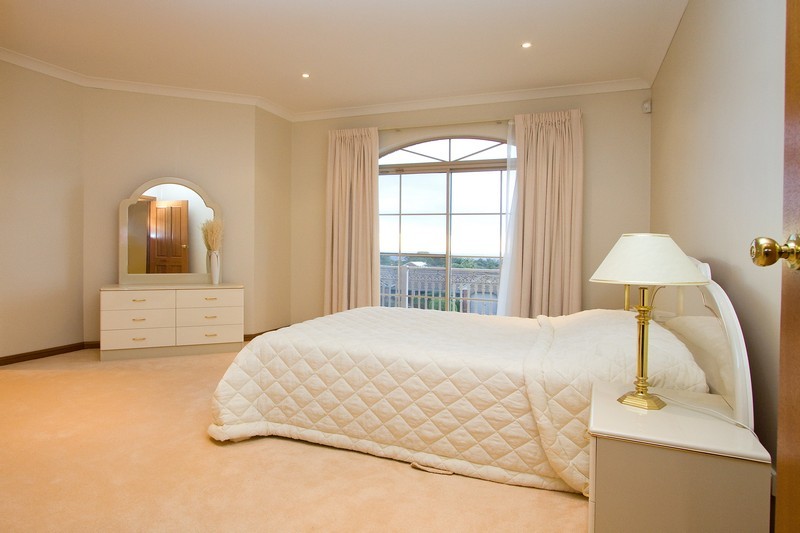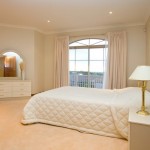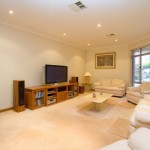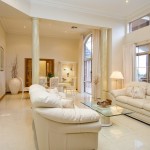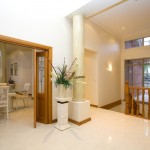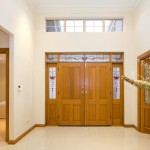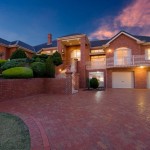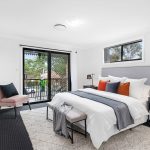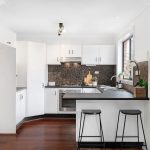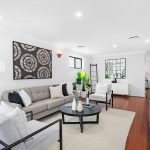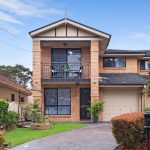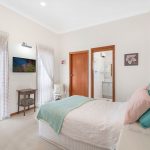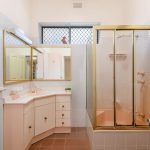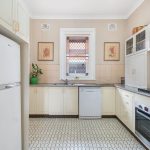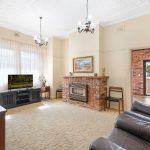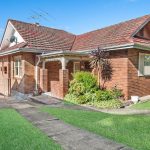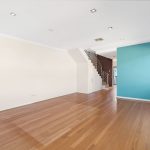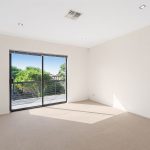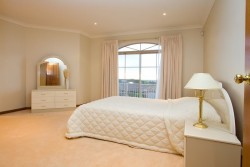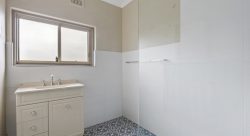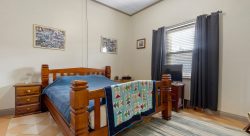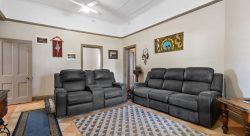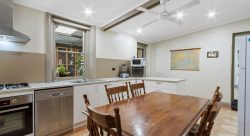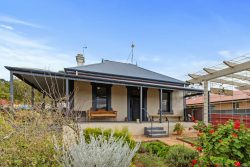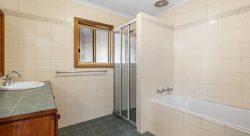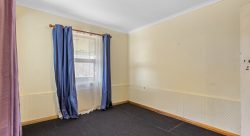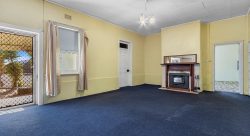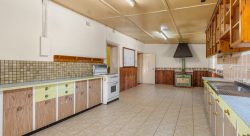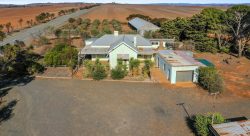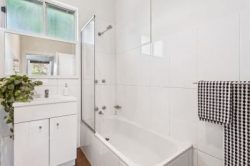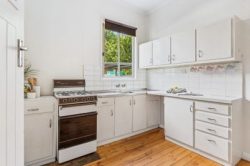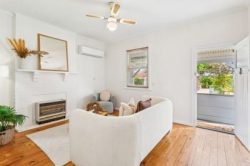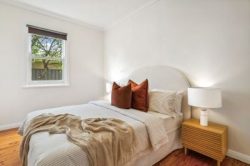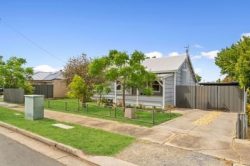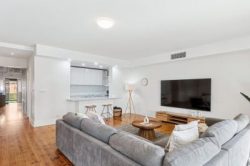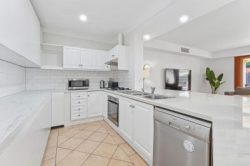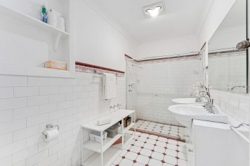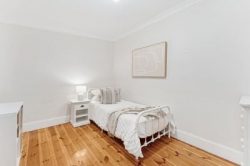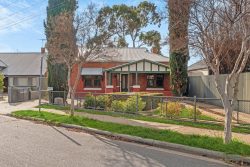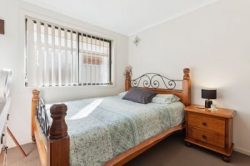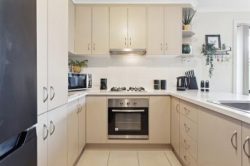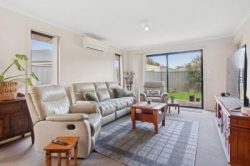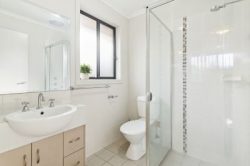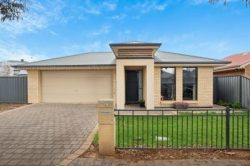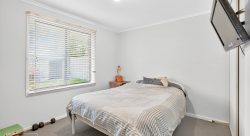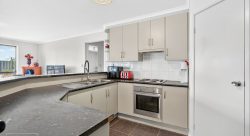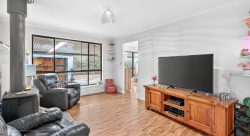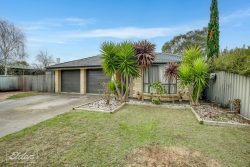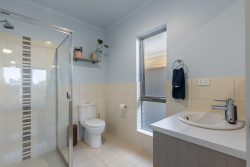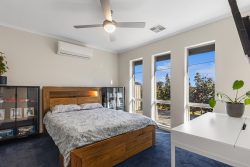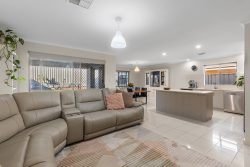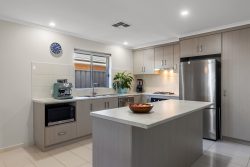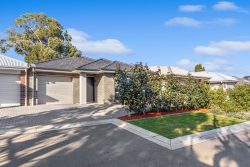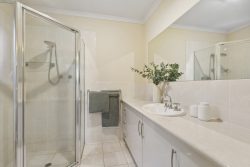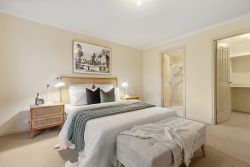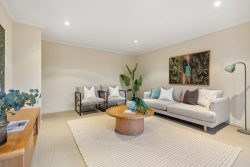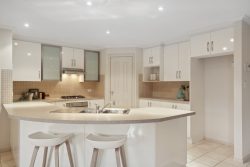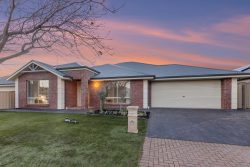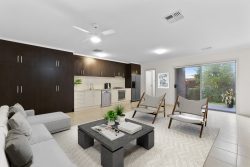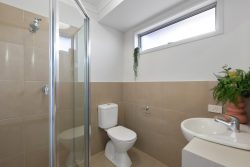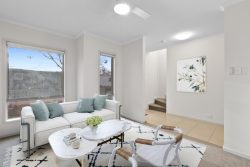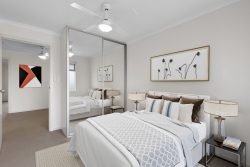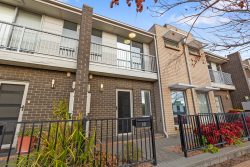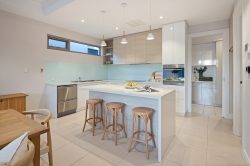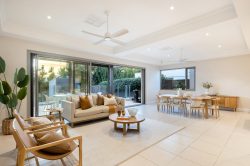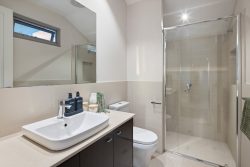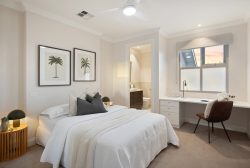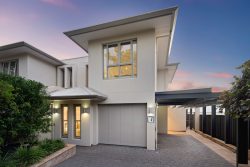27 Oradala Ct Salisbury Heights SA 5109
$1,000,000-$1,100,000
All Reasonable Offers Considered
Property ID: 5693373
Inspection Times:
Sunday 09 April at 01:40PM to 02:25PM
Raine & Horne Salisbury and Mark Lloyd are proud to be able to offer this prestigious residence on a grand scale – Unique in design and perfectly located high on the hill, taking advantage of the full 180 degree panoramic coastline & sunset views, this solid Brick Gasparin built residence is one of a kind with Its commanding street presence and grand scaling. The stylish but traditional design boasts light & bright formal living areas with 12 foot ceilings, hand painted columns, 3 huge living areas, 3 main bathrooms with more than 12 main rooms providing over 600m2 of superb living space perfectly positioned on an established 1860m2 allotment. Words can merely describe the glamorous faade and grandeur that oozes from such a stunning home, and upon inspection of this quality property, I’m sure you will agree that it is nothing less than spectacular in every way. You will be the envy of all your family & friends as this is a definite statement if you’re looking to buy BIG!
Features to this outstanding home include:
Stunning formal entry with porcelain tiled floors, wooden balustrades and hand painted columns
Formal lounge & dining room with floor to ceiling windows , traditional fireplace and fabulous views
Spacious games/billiard room with fully functional bar & granite benchtops
Double doors lead to outside balcony patio & alfresco entertaining
Master bedroom with double sized walk in robe, access to balcony and ensuite tiled to the ceiling with raised spa bath
5 main bedrooms in total All with large built in robes
Huge gourmet kitchen with blackwood cupboards, gas cooking, dishwasher, large walk in pantry and granite bench tops
Large main bathroom room with corner spa – Stone bench tops to all bathrooms
Big open plan casual meals and family room with gas/combustion featured fireplace
Double doors open from the meals area open out to the veranda and entertaining under the main roof
3 additional rooms which include study, hobby room, with 2nd kitchen and cellar
Climate control is via Ducted reverse cycle heating & cooling
Ducted vacuum system throughout the home
Security system
Floor to ceiling lined and storage cupboard
Very large laundry
Manicured and tiered landscaped gardens with moss rock retaining walls and automatic irrigation
Large double garage with automatic roller doors and additional storage
Allotment size of 1860m2
Call MARK LLOYD to make a time to inspect this spectacular home in its entirety and you be the judge for yourself.
RLA 227475
Land Area 1,860.0 sqm
