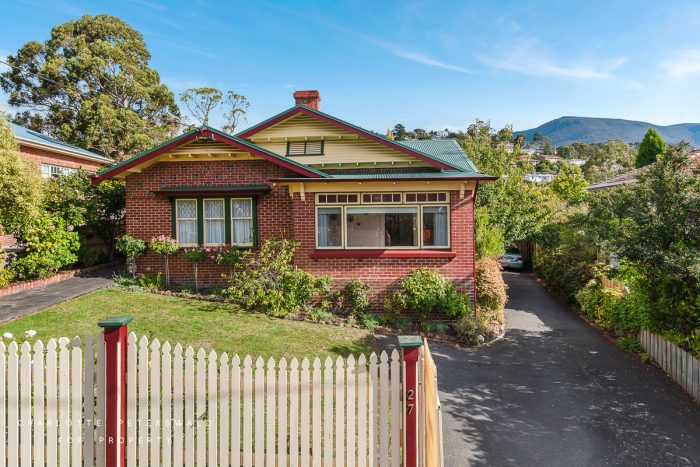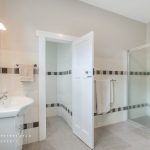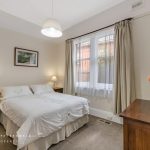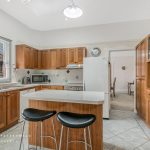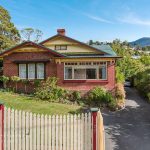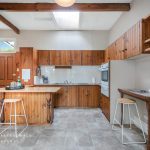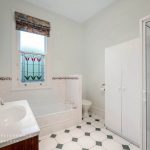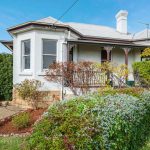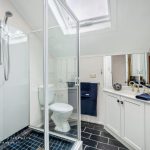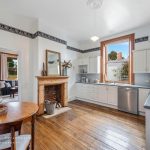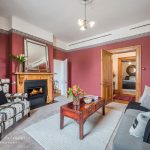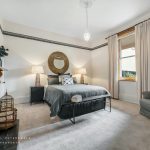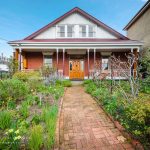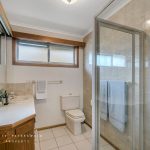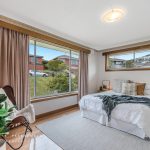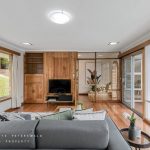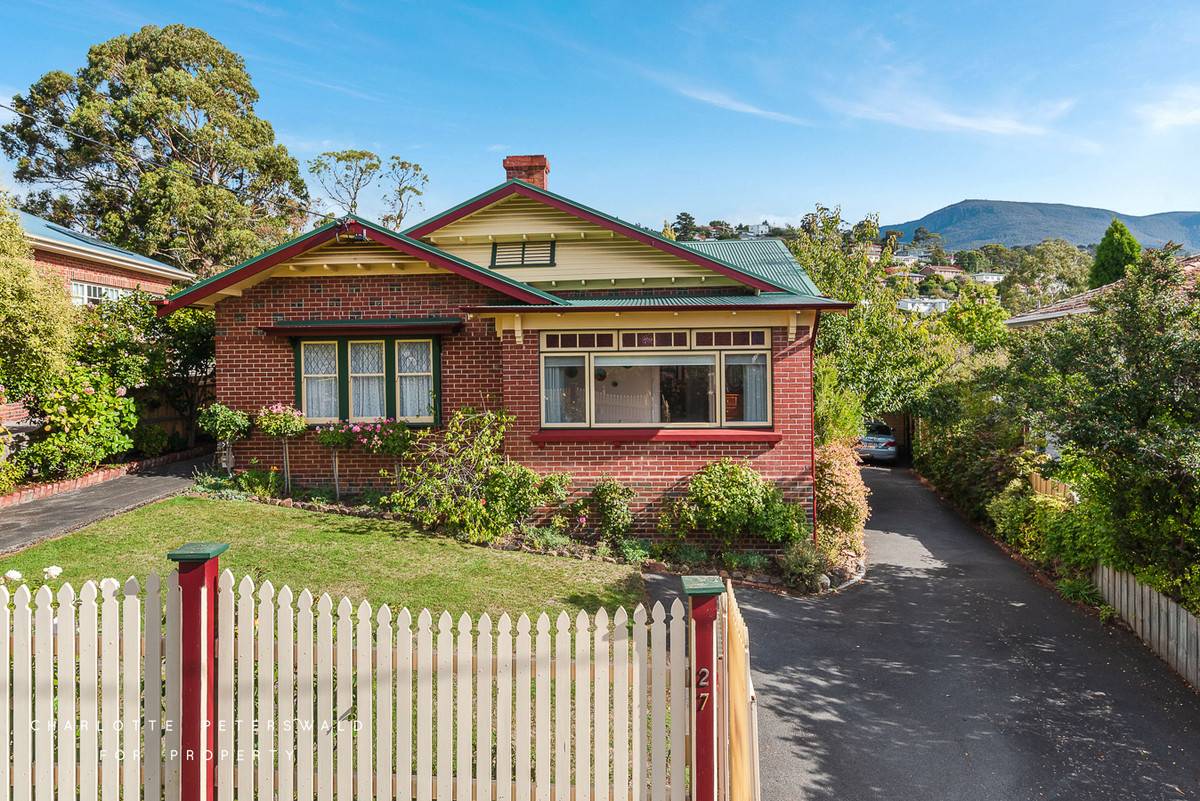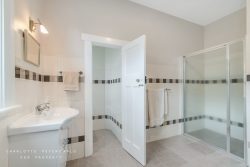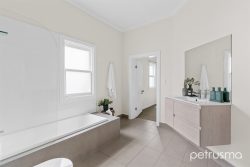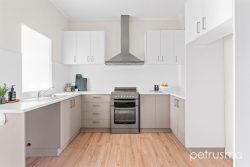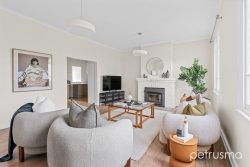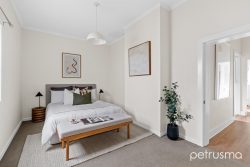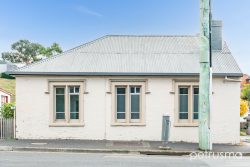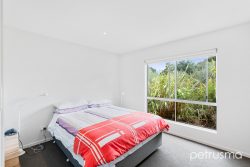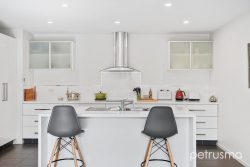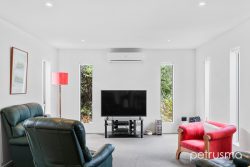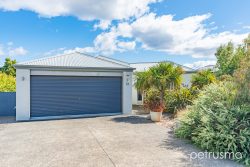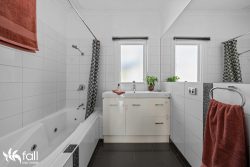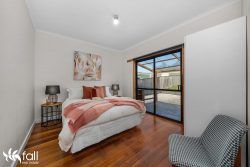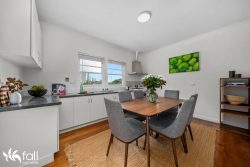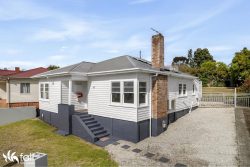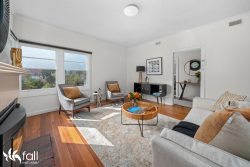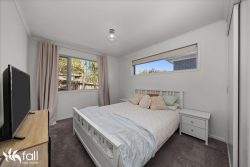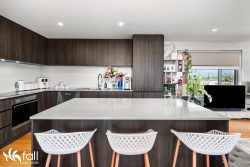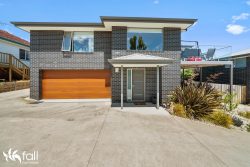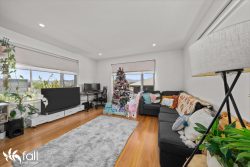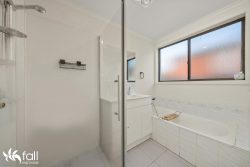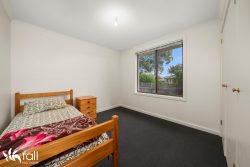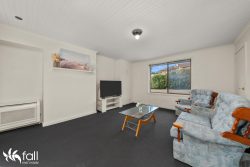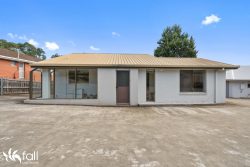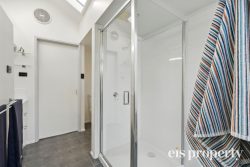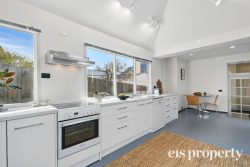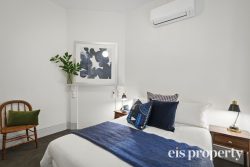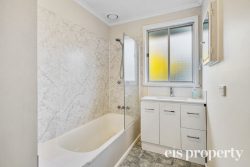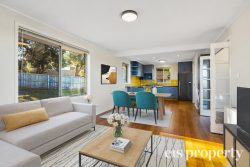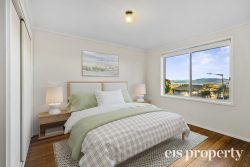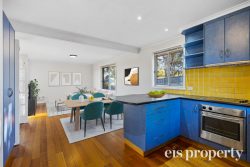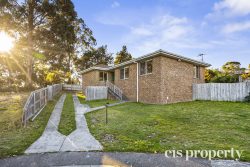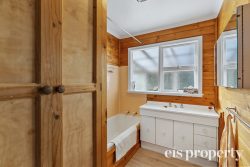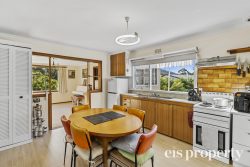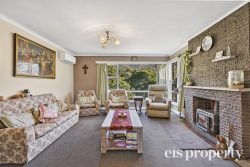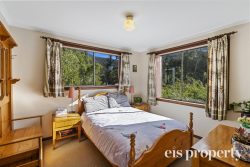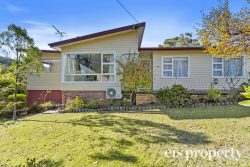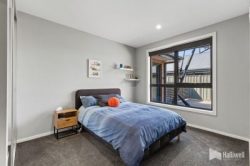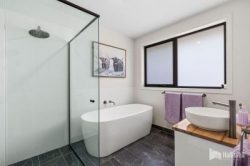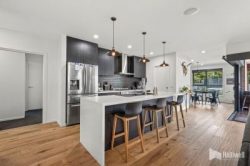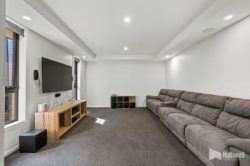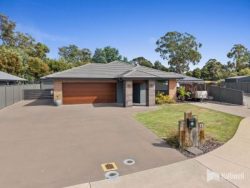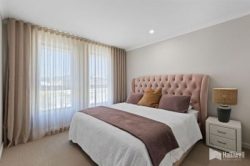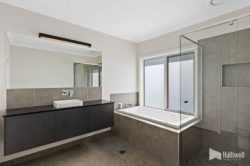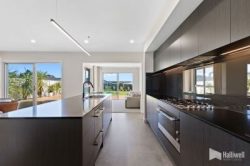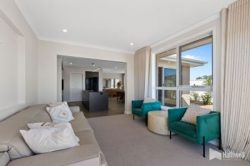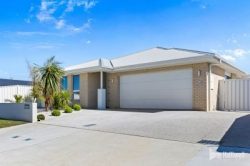27 Toorak Ave, Mount Stuart TAS 7000, Australia
Located in arguably one of Mount Stuart’s most sought-after streets, this superb 1920s home is nestled within glorious gardens behind high fencing for peace and privacy, while elevated to enjoy the views stretching out across neighbouring suburbs to the river.
Originally built as what was once known as a Gentleman’s Residence or Californian Bungalow, the home has enjoyed necessary refurbishments for modern living while retaining classic period features.
At the front of the home, a bedroom or sunroom sits, with stunning views and bathed in natural warmth. It opens into the main living room with an open fireplace, where doors with ornate lead lighting lead through to the formal dining room, where a combustion wood heater sits within the original fireplace and timber mantle.
The re-built kitchen is spacious with custom myrtle cabinetry and shelving. There’s an island bench to utilise as a breakfast bar, with plenty of room for meal preparation. It is fully equipped with premium appliances including a Miele dishwasher, Fisher & Paykel oven, rangehood and an electric stovetop.
From the kitchen, the casual family room with Daikin heat pump opens onto a sun-soaked deck, ideal for entertaining friends and family BBQs. Adjacent to the sitting room, there’s a bedroom or home office, with views overlooking the magnificent gardens.
The wide hallway provides a glimpse into the past with high ceilings, original lighting and timber fretwork. Branching from the corridor, the guest bedroom is exceptionally generous with a stylish en-suite, space for a dressing room and a separate toilet.
The light-filled master suite sits at the front of the home and contains floor-to-ceiling built in wardrobes, an original fireplace and delicate lead lighting windows.
The family bathroom has a shower, bath, large vanity, toilet, and an additional separate toilet nearby. The laundry is spacious and contains ample room for storage. Additional stowage space can be found within the large hallway linen closets.
Upstairs, the attic enjoys an abundance of sunshine with large skylights and has been fabulously transformed into a playroom with a separate room for storage.
In addition to the various heating options, central ducted gas heating that is zoned and programmable services the entire ground floor of the home and ensures comfort all year round.
Outside, the extensive grounds have been lovingly maintained and are bursting with florals and colour. The manicured lawn is surrounded by established trees, greenery and fruit, including apples, plums, lemons and passionfruit. The large vegetable patch provides seasonal produce, with tomatoes and pumpkins currently on offer.
A dream backyard for children, the timber treehouse will entertain them for hours. Relax under the shady weeping silver birch as they play within the custom-built sandpit.
There’s a large workshop, multiple sheds and storage options for the ease of garden maintenance, as well as plenty of under-house storage space. Parking will never be problematic with an undercover car port and additional space within the driveway behind secure fencing.
Conveniently situated within close proximity to the North Hobart restaurant hub, Lenah Valley shops, schools and Calvary Hospital, this quality residence provides a high standard of comfort for family living in an enviable and peaceful location.
