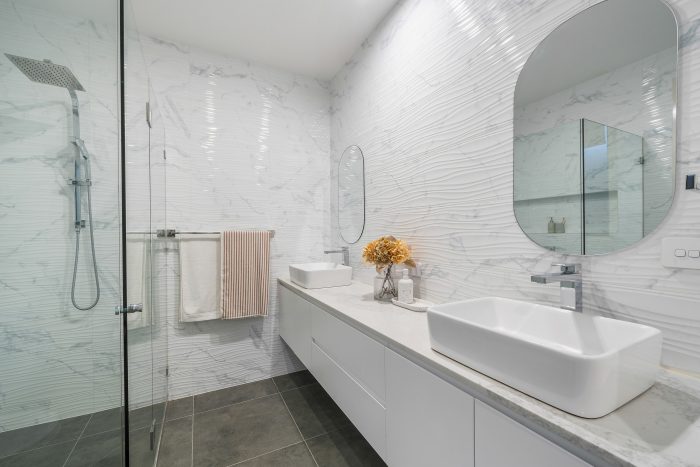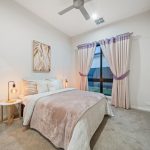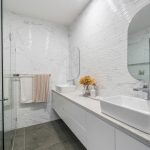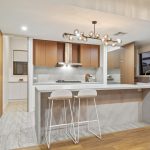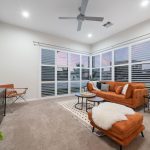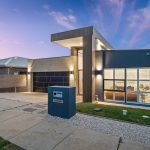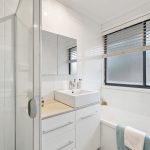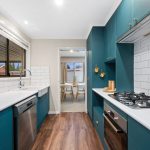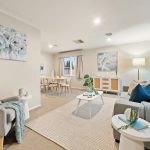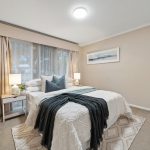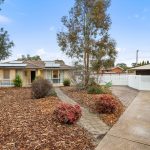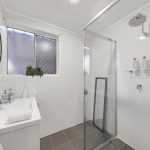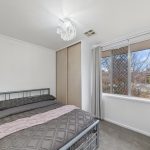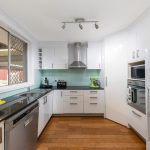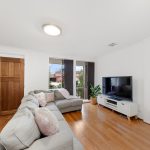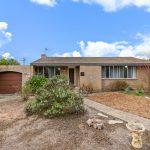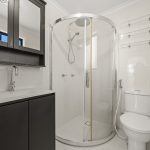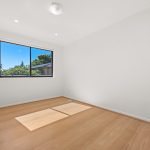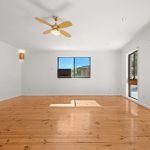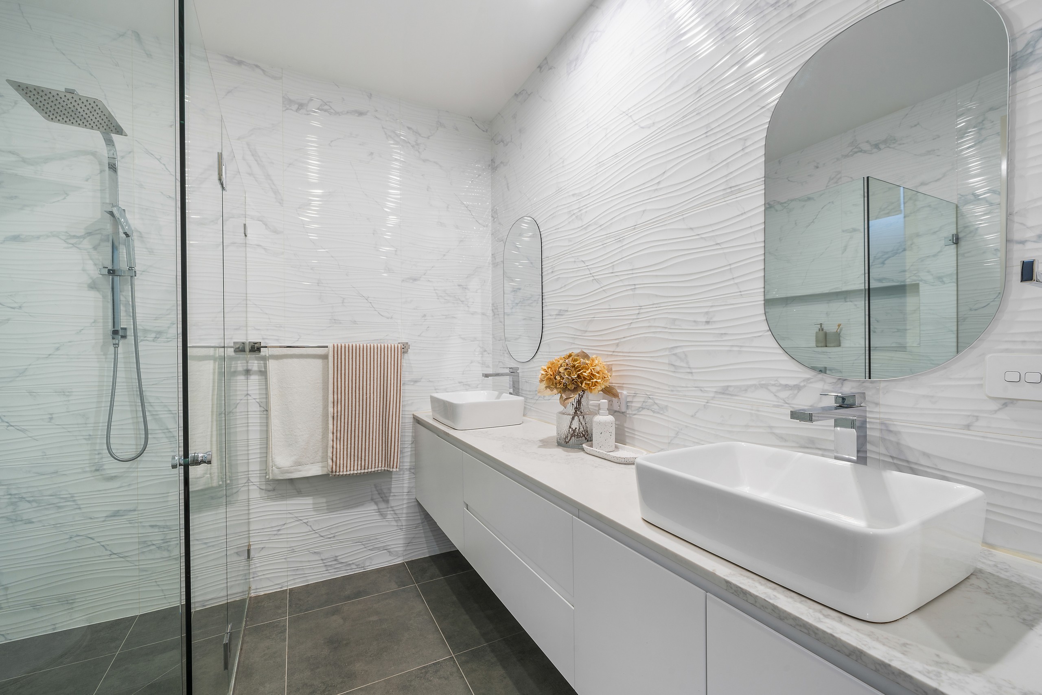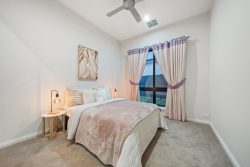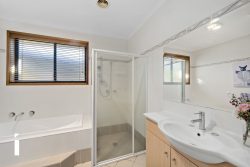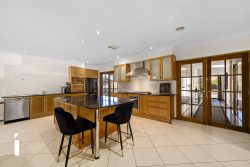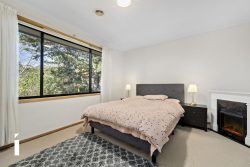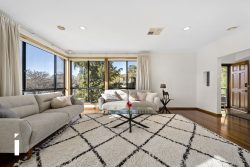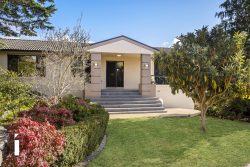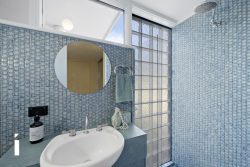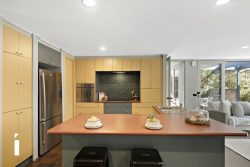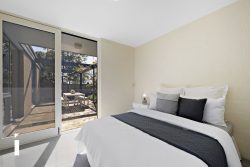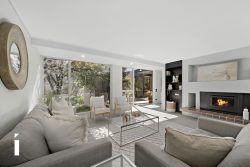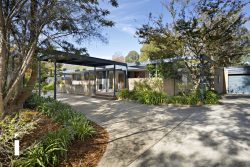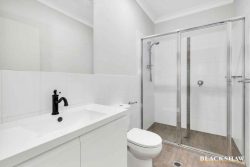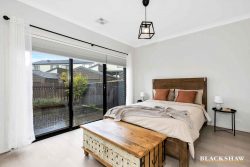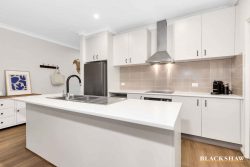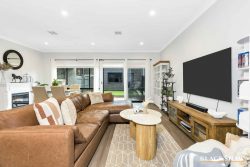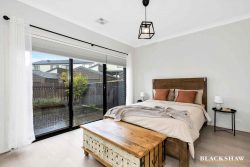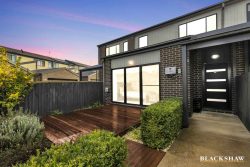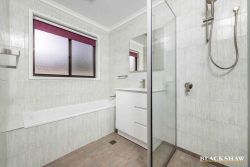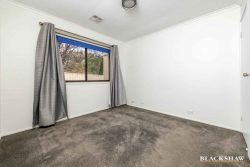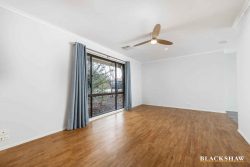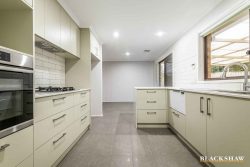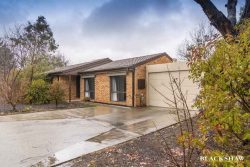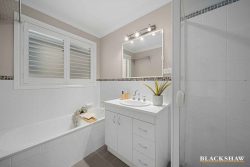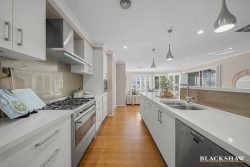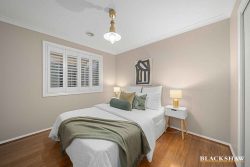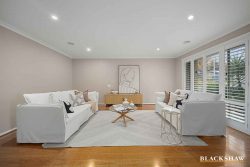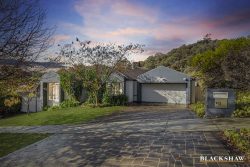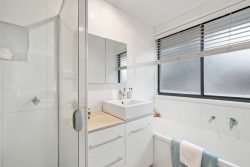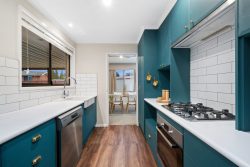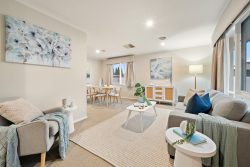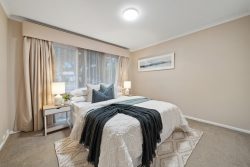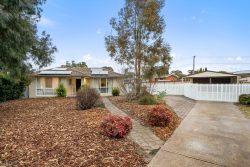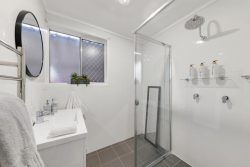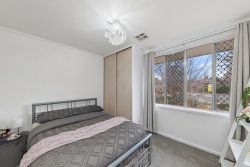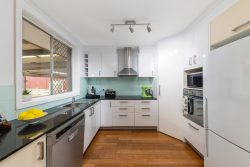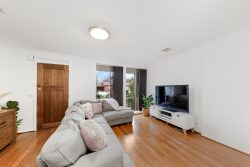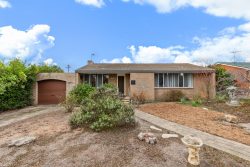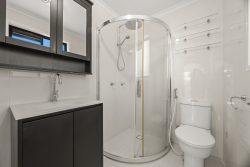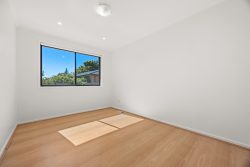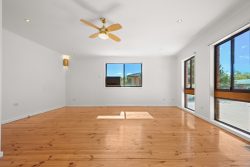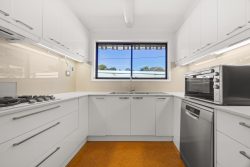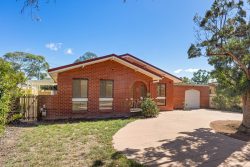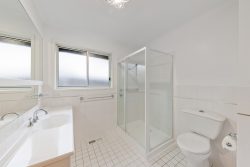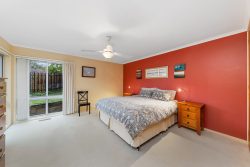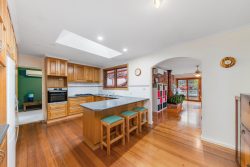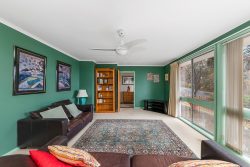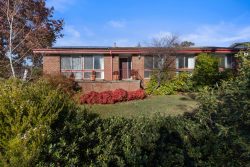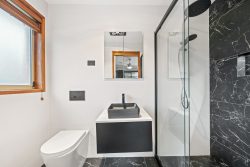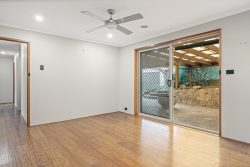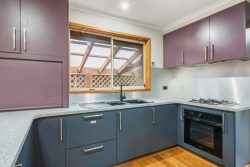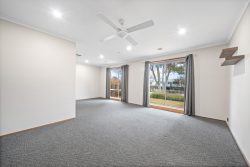28 Baas Becking St, Whitlam ACT 2611, Australia
Blending premium finishes, smart technology, and thoughtful design, this stunning five-bedroom home offers an exceptional lifestyle in the heart of Whitlam. Every detail has been carefully considered to create a space that is both stylish and functional, catering to modern family living.
From the moment you step inside, the grandeur of high ceilings and a striking chandelier set the stage for an elegant interior. The front lounge, framed by expansive windows, is bathed in natural light, highlighting the refined feature lighting. The open-plan family and living areas continue this bright and airy feel, seamlessly extending to the outdoors. This intelligent layout enhances the sense of space, creating a warm and welcoming environment.
At the heart of the home, the state-of-the-art kitchen is a true standout. Boasting premium appliances, sleek custom cabinetry, and a spacious pantry, it balances beauty with practicality. Flowing effortlessly into the dining and living areas, it’s perfect for both intimate family meals and large gatherings. The adjoining entertainer’s alfresco, complete with a built-in BBQ station, extends the living space, making outdoor dining and entertaining effortless. The beautifully landscaped backyard, featuring lush green turf and a serene water fountain, adds a tranquil touch to the home.
The five generously sized bedrooms provide private and peaceful retreats, each designed to capture natural light. The master suite elevates the living experience with a luxurious ensuite and a well-appointed walk-in robe. Smart home technology enhances convenience, offering seamless control of lighting, climate, and security.
Positioned to maximize northern exposure, the living areas, kitchen, and select bedrooms are bathed in natural light, promoting energy efficiency and year-round comfort. Completing this impressive residence is a secure two-car garage, ensuring both convenience and peace of mind.
FEATURES:
Steel frame structure
High ceilings measuring 3m and 4m respectively
High-quality woodwork and joinery
Stylish and modern biowood façade
Double-glazed windows throughout
Designated and separate family and formal living area
Modern kitchen with stylish joinery
40mm stone bench kitchen island
Gas electrolux duo electric steam oven
Fisher & Paykel dishwasher
Gas bosch cooktop
Electrolux rangehood
Ample and private pantry area
5 x generously sized bedrooms, all with ceiling fans
Masterbedroom features walk-in wardrobe, all others features built-in wardrobes
High-quality carpet in all rooms
Floor-to-ceiling tiles and frosted glass windows in bathrooms and powder room
Modern laundry with stone bench and closet
Custom made joinery and 20mm stone bench in bathrooms, laundry and pantry
Premium tiles in wet areas and in the kitchen.
Hybrid flooring
Feature wall in the hallway
Alfresco BBQ kitchen and natural gas conversion kit with 20mm stone bench
Charming and entertaining backyard with a water fountain
5 x zones advanced air conditioning system
5 x CCTV cameras with NVR connected to a mobile application
Security alarm system connected to a mobile application
Spacious garage connected to a mobile application
Elegant lighting both interior and exterior, including stylish 4-tier chandelier
12.9 kw solar system connected to a mobile application
Electric hot water system
PROXIMITY:
Evenly Scott School
Charles Weston School
Blue Poles Park – Whitlam Central Community Playground
Ridgeline Park
Cravens Crossing Park
Ruth Park
Heatbeat Café
Denman Village Shops
Koko Molonglo Centre
Stromlo Forest Park
Stromlo Leisure Centre
Jamison Centre
The Pinnacle Nature Reserve
