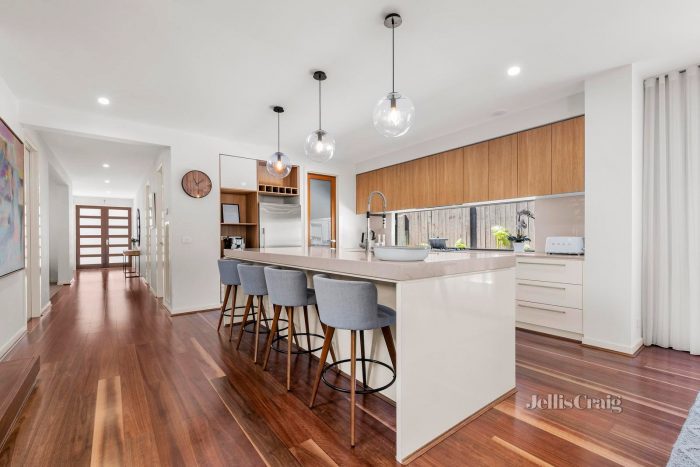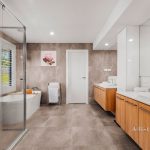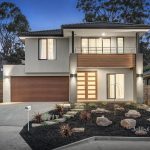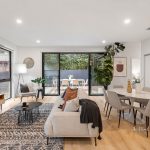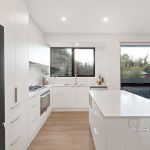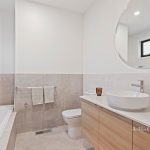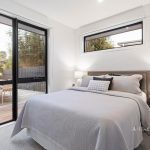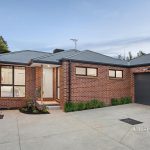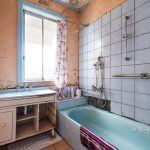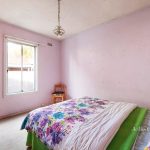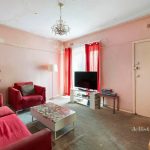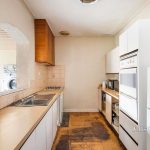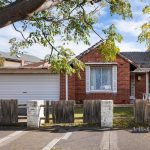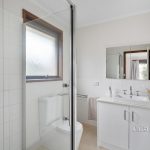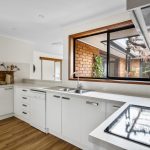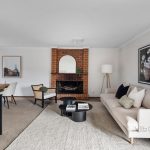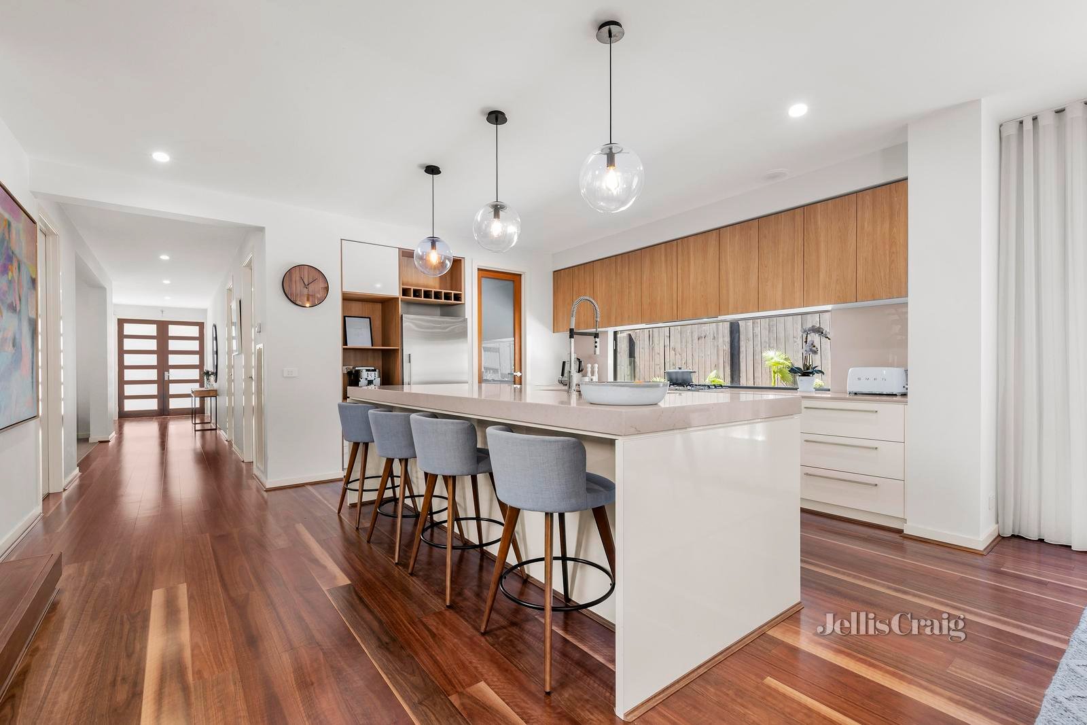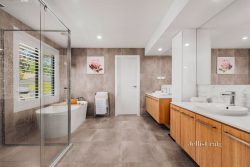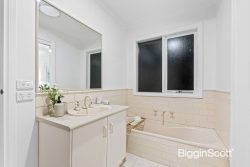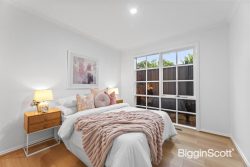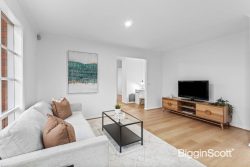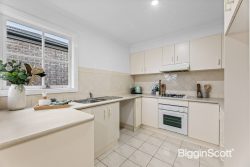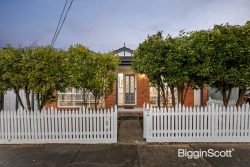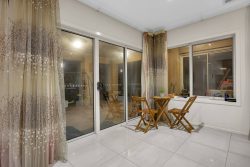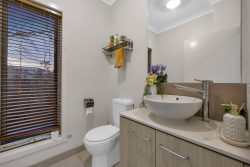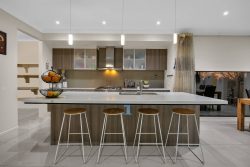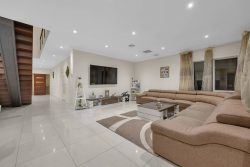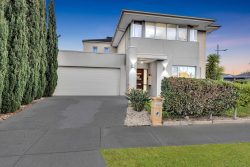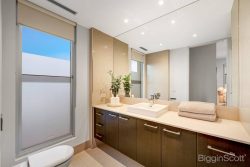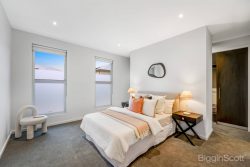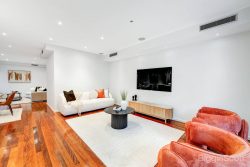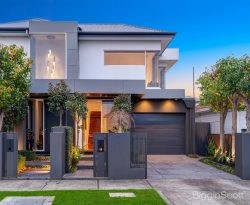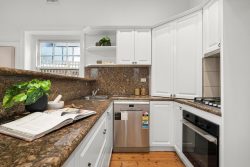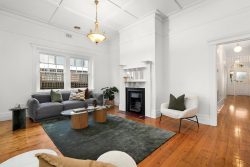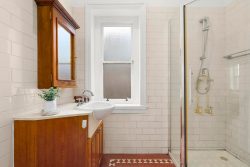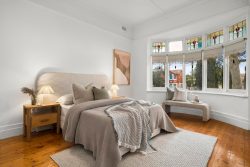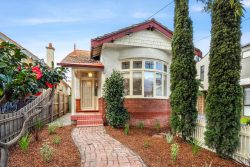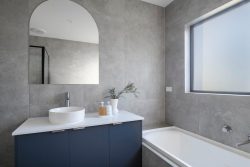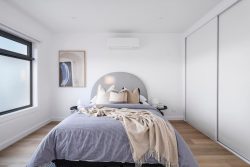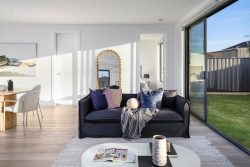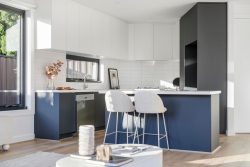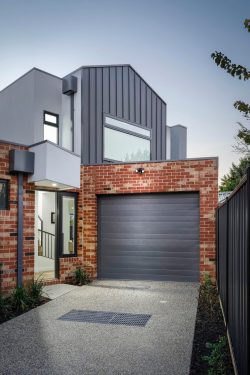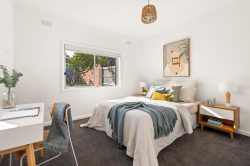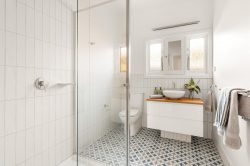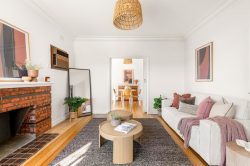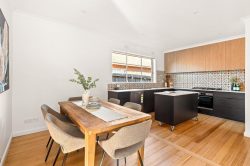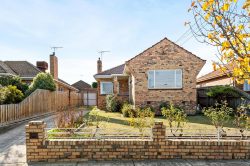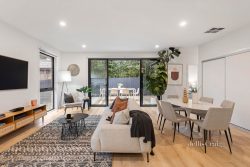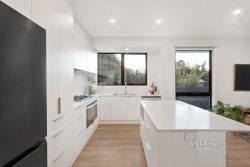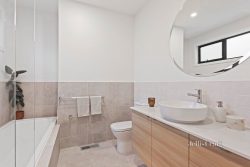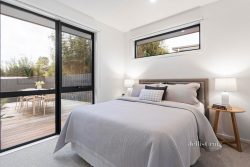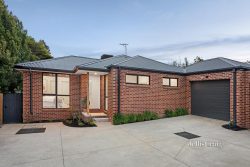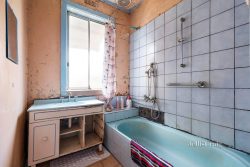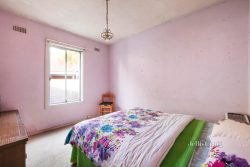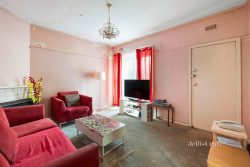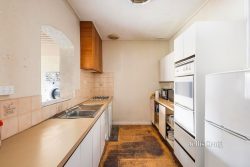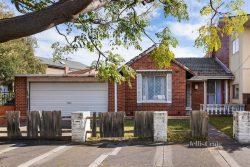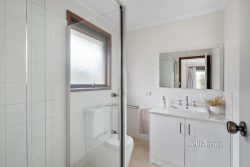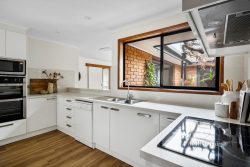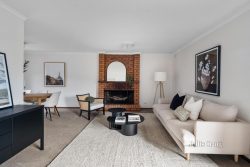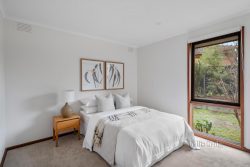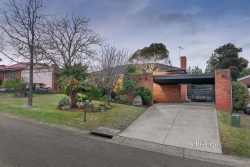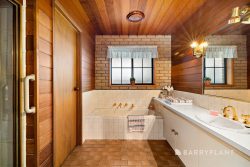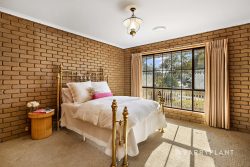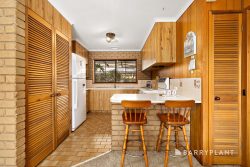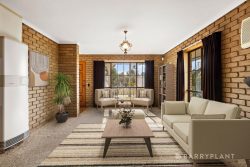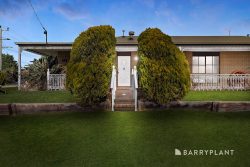28 Camden Dr, Chirnside Park VIC 3116, Australia
Enjoying a tranquil location within the idyllic Cloverlea Estate, elevated amidst meticulously landscaped low maintenance gardens, this impeccably presented contemporary family residence showcases impressive open plan interiors awash with abundant natural light. Positioned within walking distance of buses and Chirnside Park Country Club, the home is also mere moments from Chirnside Park Primary School, Chirnside Park Shopping Centre, Oxley Christian College, Yarra Valley Grammar, Luther College and Lilydale Station, with enticing Yarra Valley dining and wineries close by.
Boasting lofty high ceilings and elegant floor-to-ceiling sheer drapery throughout, the home greets visitors with a formal living room and large home office / playroom positioned at the entry. At the rear, an expansive open plan living and dining area features quality inbuilt cabinetry and striking pendant feature lighting, while a masterpiece designer central timber and glass staircase is set at the heart of the home. Adjacent to the main living area, an alfresco area seamlessly integrates impressive indoor and outdoor entertaining spaces, leading to stylish terraced gardens and a manicured lawn, offering an inviting and private outdoor space for relaxed year-round family living. Surrounded by a paved sun terrace, a heated swimming pool completes this family lifestyle haven.
Highlighted by a thick oversized stone island benchtop and breakfast bar, the showpiece contemporary kitchen also comprises a 900mm stainless steel oven and gas cooktop, a Bosch dishwasher, a chic window splashback, and a full butler’s pantry with airy open shelving.
Secluded on a plush carpeted upper level, a generous rumpus living room offers ample space for harmonious family living. An enviable master retreat features a private elevated balcony, double mirrored built-in wardrobes, a stunning fully-fitted separate dressing room, and a luxurious open-plan resort-style ensuite with two stone vanities, floor-to-ceiling tiling, a frameless glass waterfall shower, a freestanding soaker bathtub, and a separate W/C. Three further robed bedrooms are complemented by a luxe central bathroom with stone vanity and separate bathtub, plus a separate W/C.
Including a stylish guest powder room with feature floor-to-ceiling tiling, a large laundry with direct outdoor access, floating timber floors, app-controlled alarm system, ducted heating and refrigerated cooling, an exposed aggregate driveway, and a remote double lock-up garage with internal access, the home offers a truly indulgent lifestyle retreat for growing families.
