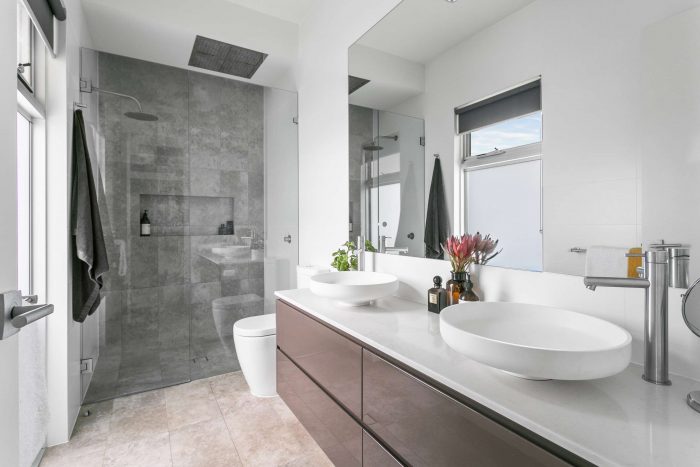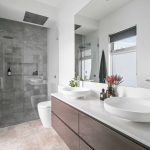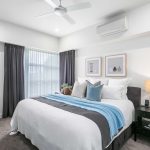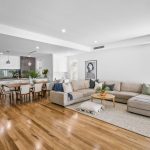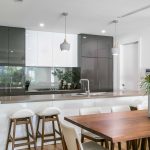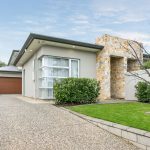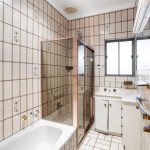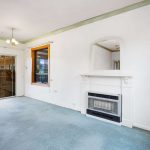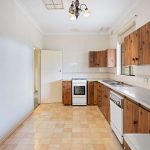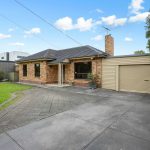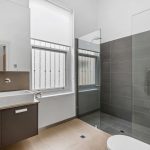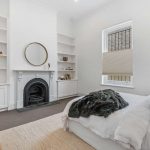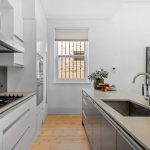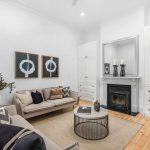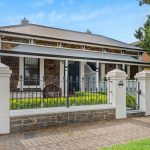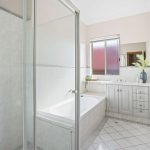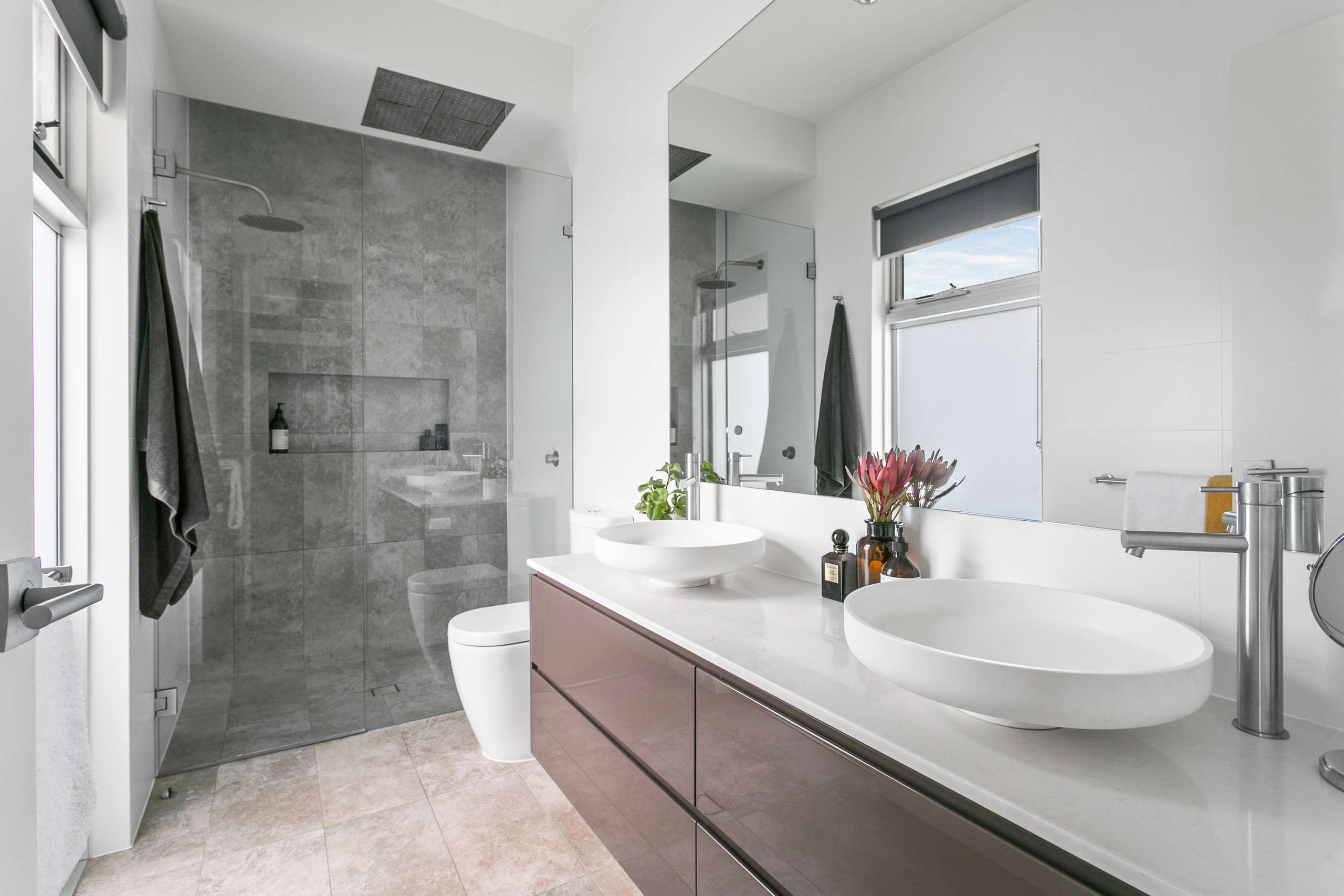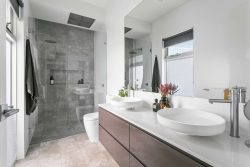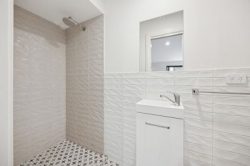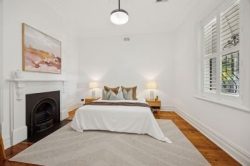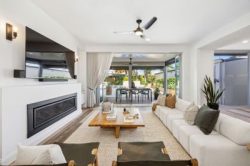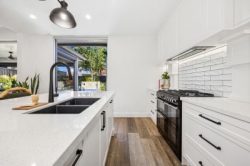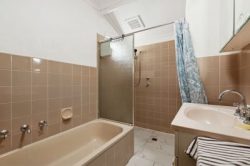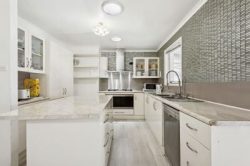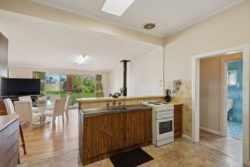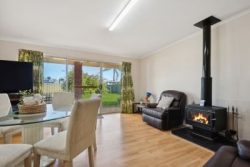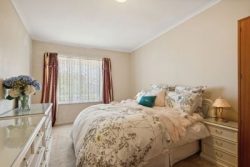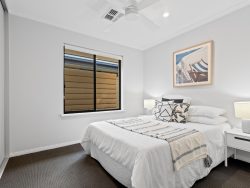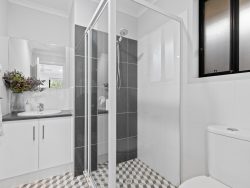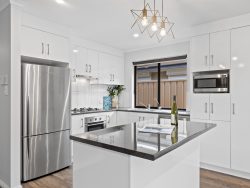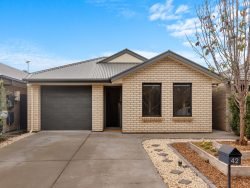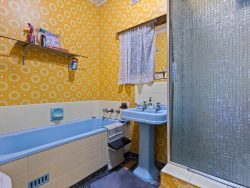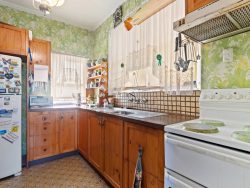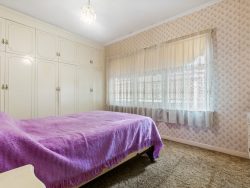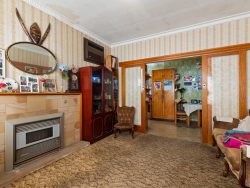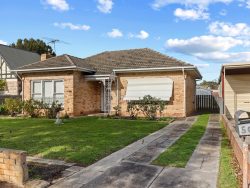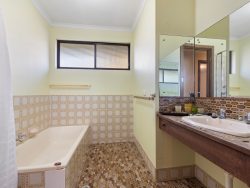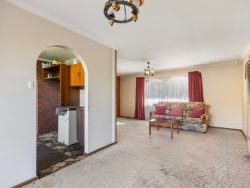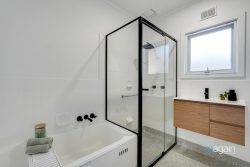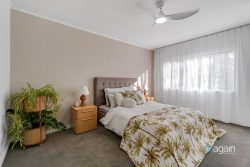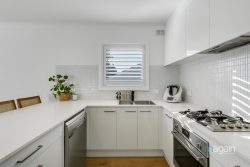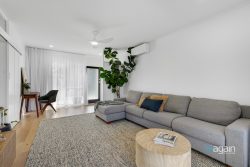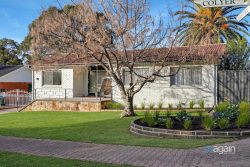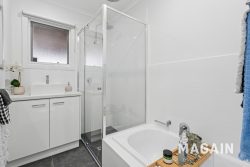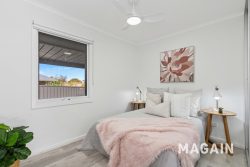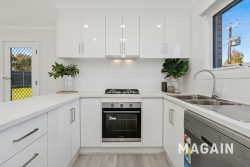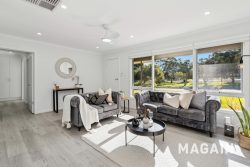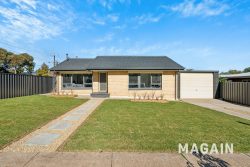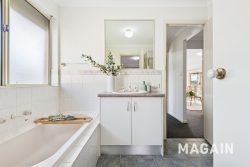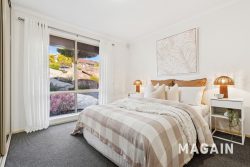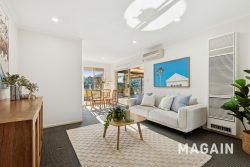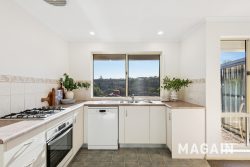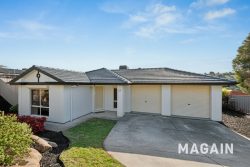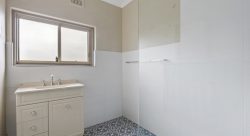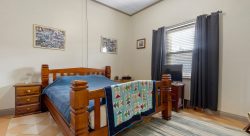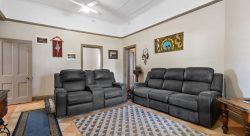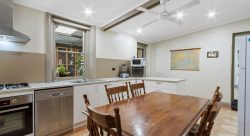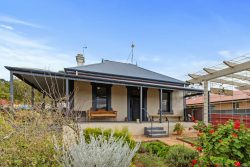28 Primrose Terrace, Rosslyn Park SA 5072, Australia
The position is blissful, the design is breathtaking and the quality is exemplary! A striking modern profile introduces this superb two-level, custom-crafted 4 bedroom, 3 bathroom, dual living zone residence with swimming pool and spa. Built around 2016/2017, this home re-invents low-maintenance luxury on the grandest scale.
High ceilings and solid Wormy Chestnut timber flooring create a sophisticated and opulent environment, starting at the deep entrance hallway past the master suite with split-system air conditioner, walk-in robe custom-fitted with dressing table and glamorous ensuite with twin vanities and large frameless screened shower; the understair storage room (with pet door to outside) and sleek powder room starring a marble-topped vanity, before arriving at the impressive open plan living domain. Showcasing defined dining and lounge zones, there is a designated study nook with built-in cupboards and desk, and the lounge bathed in natural light from floor-to-ceiling glazing, is kept cosy by the landscape gas fireplace flanked by built-in bespoke cabinetry.
The gourmet kitchen is lavishly appointed with stone benchtops, expansive breakfast bar, a full suite of Ilve appliances including 900mm oven, 5-burner gas cooktop, integrated dishwasher and fridge, an abundance of gleaming grey and white 2PAC cabinetry and an adjoining butler’s pantry.
But it’s the seamless indoor-outdoor emphasis that gives this home the edge. The wall of glass stacking sliders open to extend the luxury out to the rear alfresco zone. Lit by soft downlighting, cooled by an enormous ceiling fan, protected by automatic sun-screen blinds and complemented by an outdoor kitchen with sink, cupboards, built-in Beef Eater BBQ and fridge, it is dedicated to all-weather living and dining and perfect for the entertainer. Invisible glass fencing allows views of the concrete, gas-heated spa and magnesium pool stretched out alongside the back lawned area.
Stunning timber stairs lead to the upper level and a majestic, contemporary wooden chandelier fills the soaring ‘light-box’ void. Here, three carpeted bedrooms are preceded by a light-filled retreat. The second master bedroom enjoys walk-through robe and sleek ensuite; while two additional bedrooms (or one and home office), both with built-in robes, are serviced by a sublime three-way family bathroom.
A showcase of up-to-the-minute interiors with luxurious stone benchtops, custom joinery, full height tiling and premium timber, tile and carpet choices, this state-of-the-art home also features:-
• Audio/video intercom on both levels
• Security system with external cameras
• Plantation shutters in living domain
• Ducted & zoned r/c air conditioning
• Evaporative cooling system
• Ceiling fans throughout
• 4 WCs
• Separate fitted laundry with external access & pet door
• Ducted vacuum system
• 10kW Solar unit with Tesla battery (approx 30 panels)
• Front fence with remote gates
• Internally-accessed auto-doored double garage
• Auto-irrigated gardens
• Exposed aggregate concreted driveway
• Ample off-street parking
This is a home of rare sophistication in a highly-prized location. With Norwood International High School at the end of the street, it is surrounded by quality schools such as Pembroke College, St Peters Collegiate Girls School, Magill Primary, Burnside Primary and St Joseph’s Primary Schools. An easy stroll to the bus and local shopping, a wag to the local parks including the amazing Kensington Gardens Reserve, and with Norwood Parade, Burnside Village and the CBD temptingly close by, this property exceeds every functional demand of modern family living.
