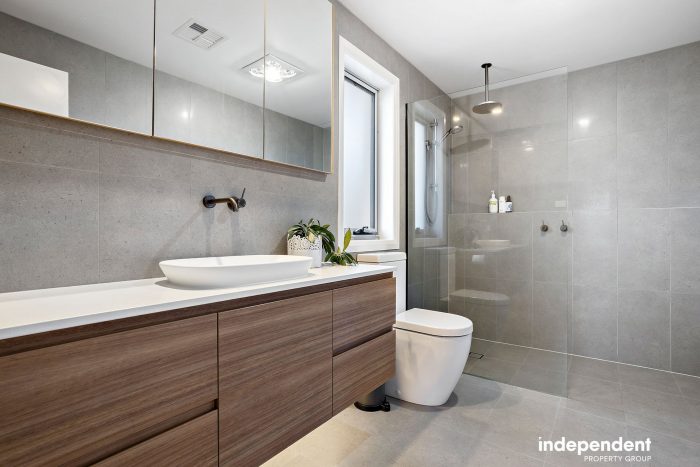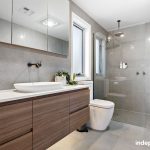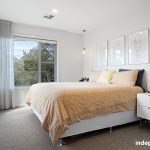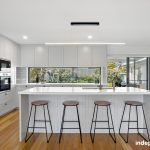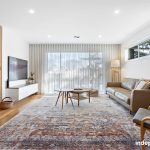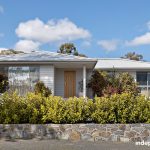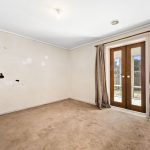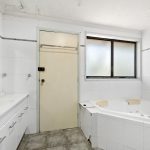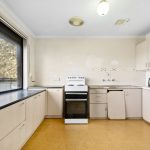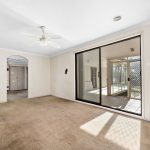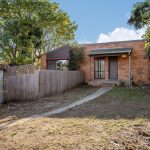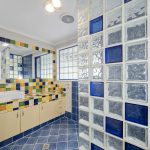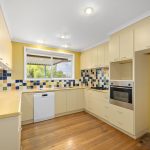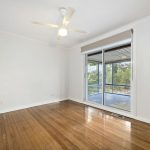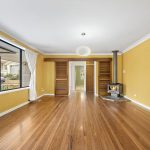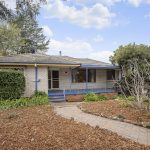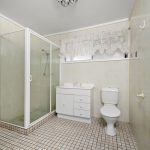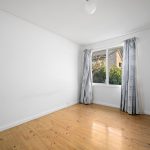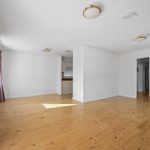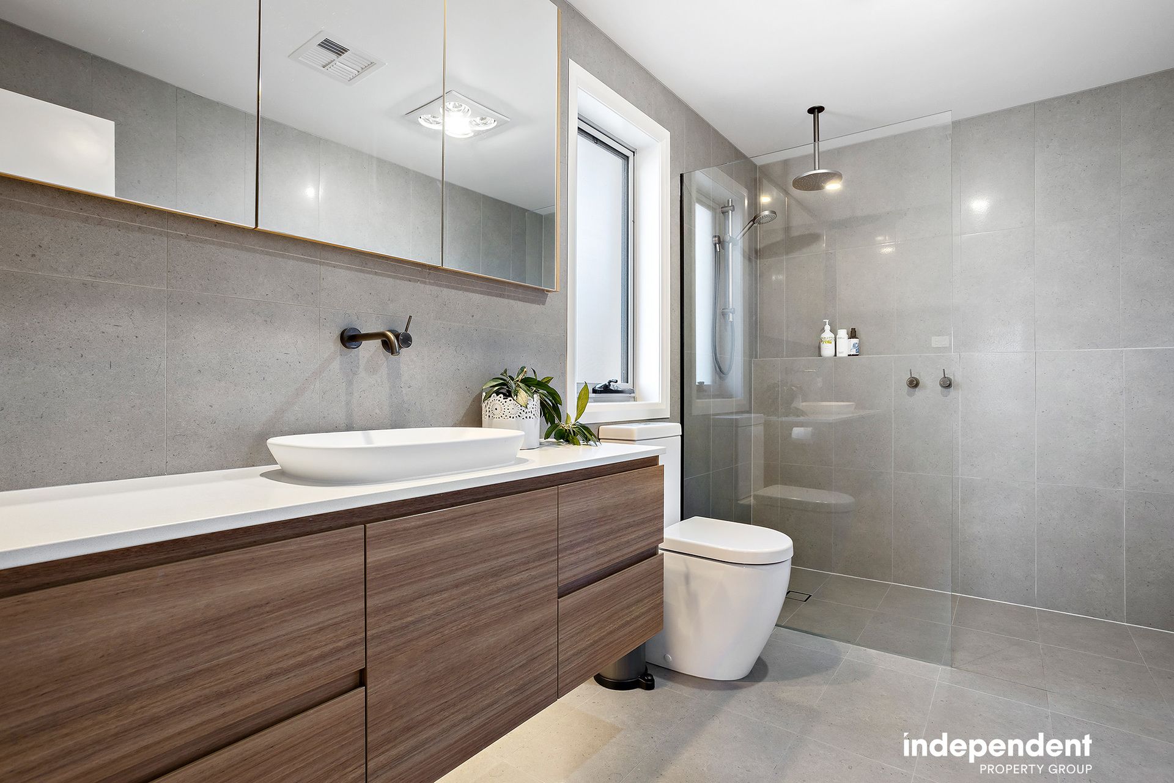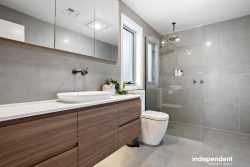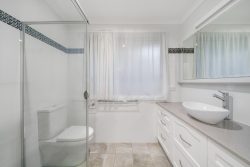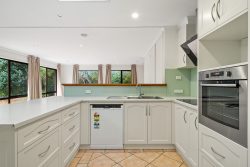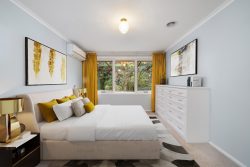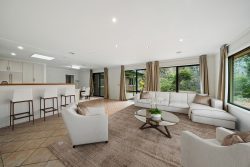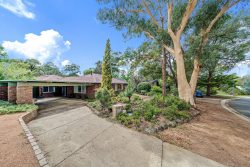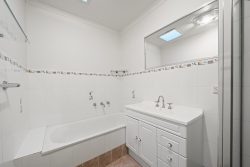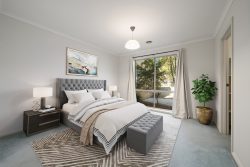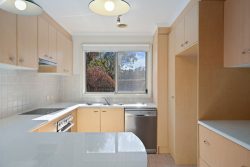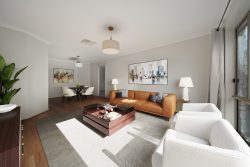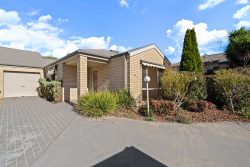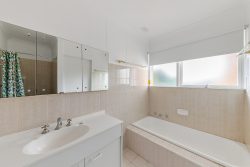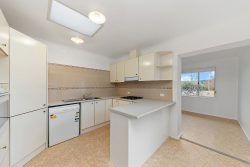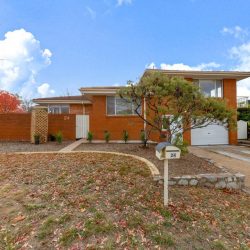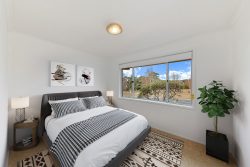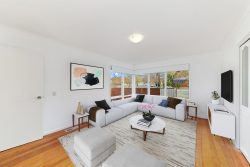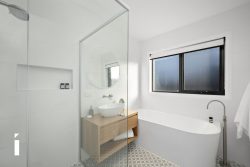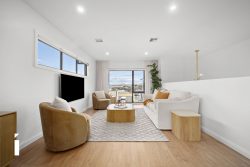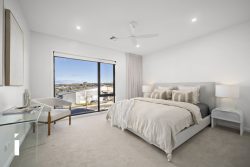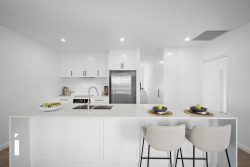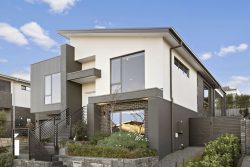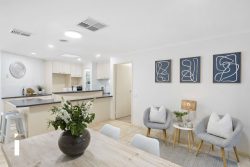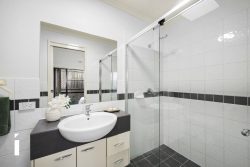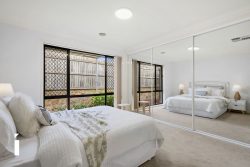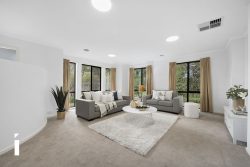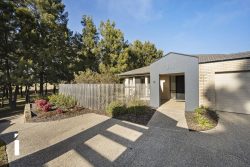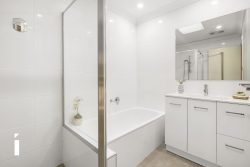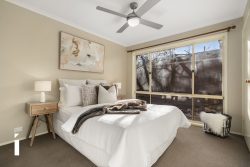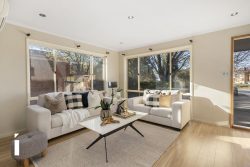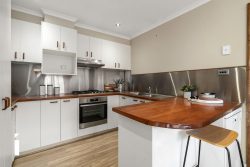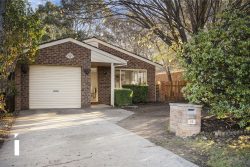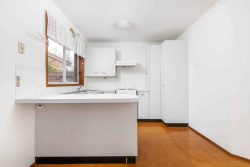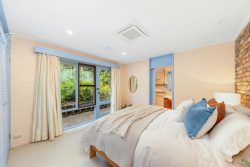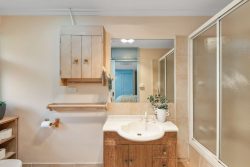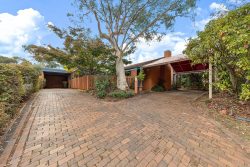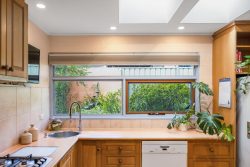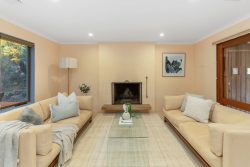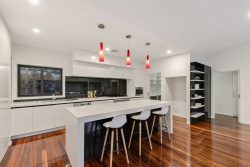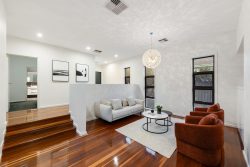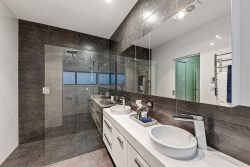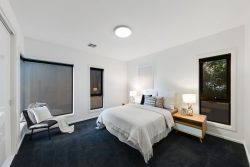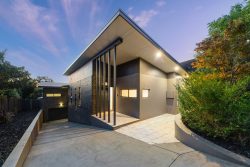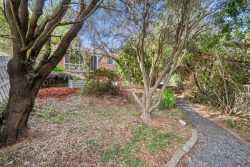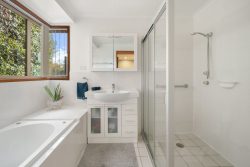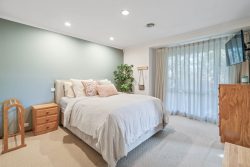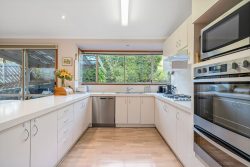28 Yanda St, Waramanga ACT 2611, Australia
Nestled in an elevated street & amongst house proud owners, is this beautiful & well-loved four bedroom plus study, family residence designed for those who love to entertain. Set on a 694m2 parcel of land & boasting 181m2 of living space, this fully renovated & extended home is ready to move in & simply enjoy this sensational home in sought-after Waramanga.
The home has been designed to provide the ultimate entertaining experience for the owners & their guests, all year round. The residence provides a large open plan living space, filled with abundance of natural light through the large floor to ceiling windows.
The modern kitchen has been designed to accommodate large families & guests with the abundance of bench space available & beautiful custom made joinery. The chefs of the family will appreciate the quality Bosch appliances including induction cooktop, oven, built-in microwave & dishwasher.
Accommodation is provided with four spacious bedrooms, each with built-in robes & serviced by the beautiful main bathroom with shower & bath. The parents receive a segregated main bedroom & large ensuite with walk-in shower & beautiful custom vanity. Storage is provided with the oversized walk-in robes with plenty of shelving. A separate study also provides a space for an office or theatre room.
Flowing outdoors, the outstanding alfresco area is an excellent extension to the indoor space with the timber deck providing plenty of space to host an outdoor setting or BBQ area. A grassy backyard is perfect for play equipment or for kids & pets to run around while a paved area is tucked away in the backyard & is great for a fire pit.
28 Yanda Street is in one of the most convenient locations in Weston Creek. A short walk from the home takes you to the local parks & playgrounds scattered across Waramanga, trails to Mount Taylor, & to the Waramanga Shops. The home is at the heart of Weston Creek with a 5-minute drive leading you to Cooleman Court Shopping Centre rich with great restaurants & café options. If you wanted to venture further, only a 7-minute drive to the Woden Town Centre with cafes, shops, banking facilities, cinema, clubs & the popular restaurant & bar precinct, public transport & the upcoming light rail. Schooling options are met with St. John Vianney Primary School, Arawang Primary School & Mount Stromlo High School which are all a short walk or drive away.
Features:
– Fully renovated & extended family home
– North-facing residence on elevated street
– Blackbutt timber flooring in living area & hallway
– Wool carpets in bedrooms
– Double glazed windows & doors
– Open plan living & dining area
– Renovation completed in 2019
– Large kitchen with Bosch appliances, abundance of storage, 40mm stone benchtops, & Zip filtered water tap
– All bedrooms with built-in robes
– Main bedroom with walk-in robes, & stylish ensuite with walk-in shower
– Main bathroom with bath & shower
– Separate study or theatre room
– Powder room
– Custom built TV cabinet & joinery
– Stratco pergola with LED lighting & ceiling fan
– Gas BBQ point
– 5kW solar panels
– Alfresco with Silvertop Ash timber deck
– Laundry with external access
– Spacious backyard with room for kids & pets to run around
– Paved entertaining area perfect for a fire pit or BBQ
– Established gardens to front & rear
– Ducted reverse-cycle heating & cooling throughout
– 3000L water tank & pump
– Wee Jasper retaining walls
– Gas hot water
– Single garage accommodation & extended driveway
– Single enclosed carport with space for a trailer, additional cars or storage
