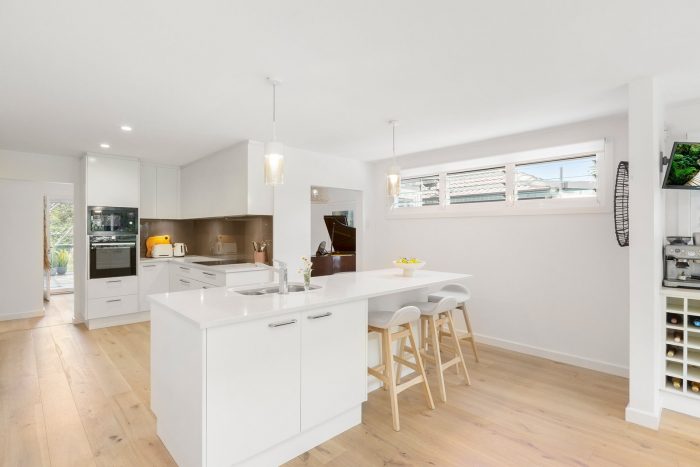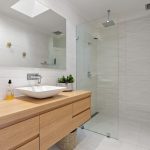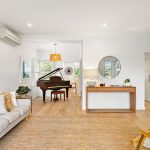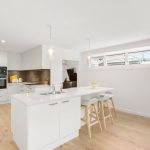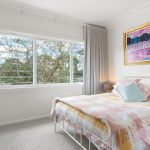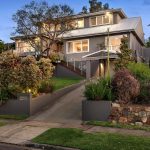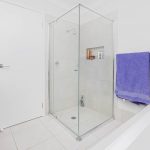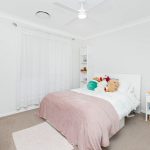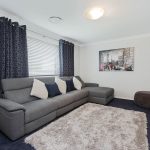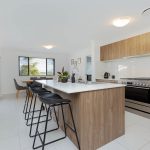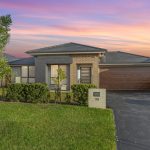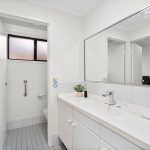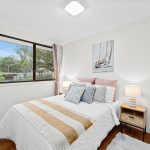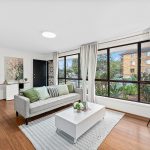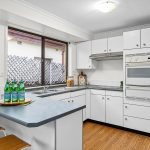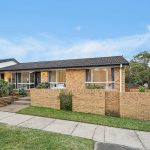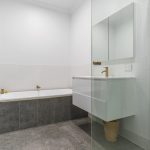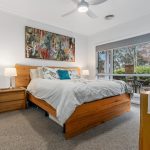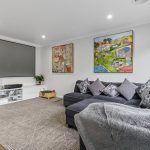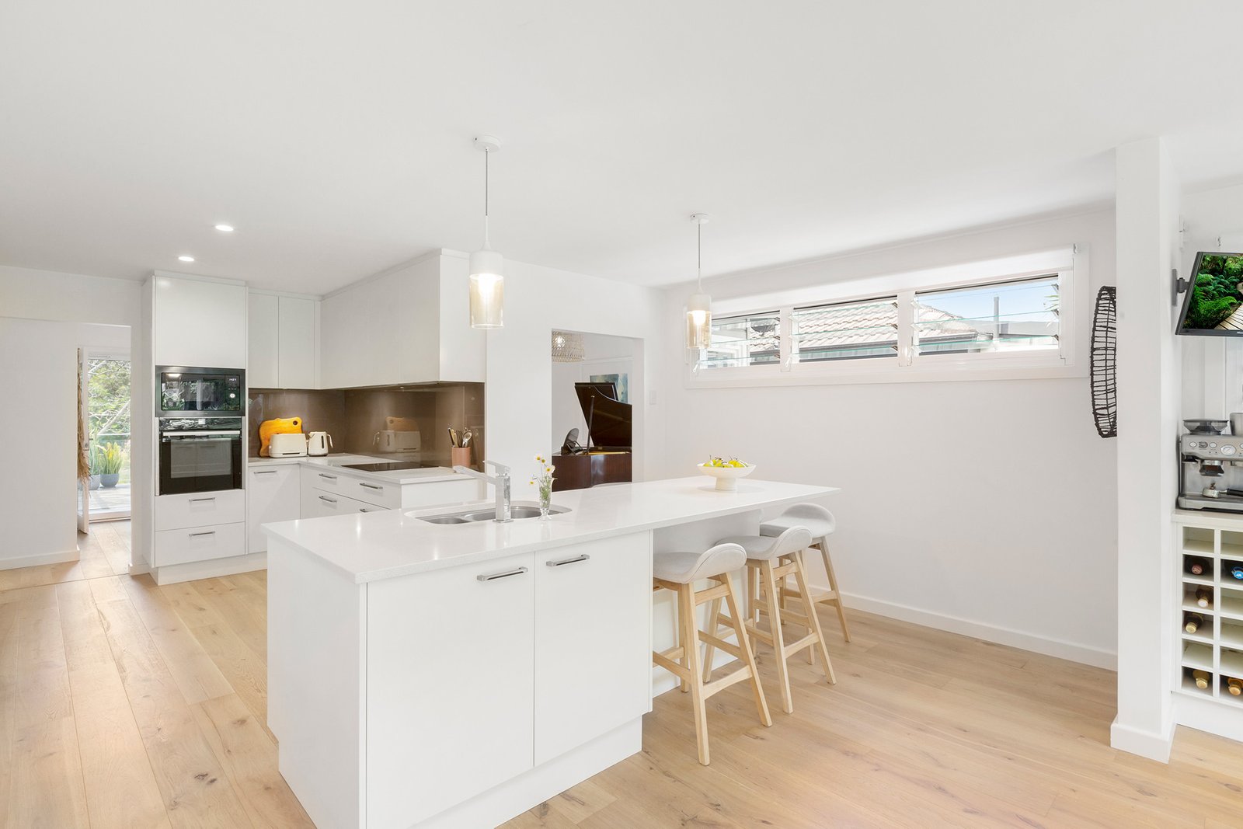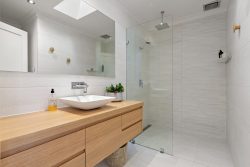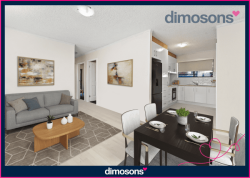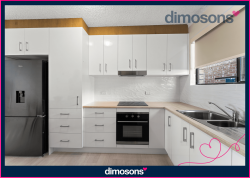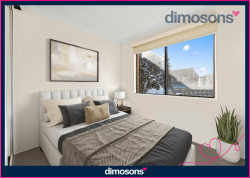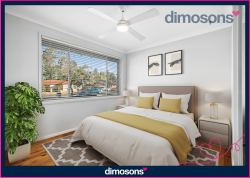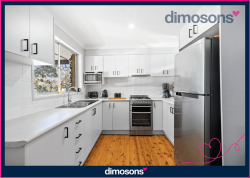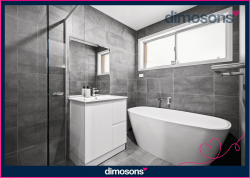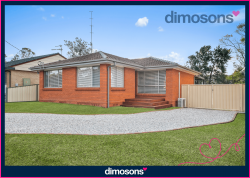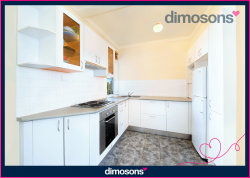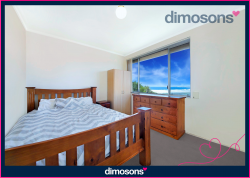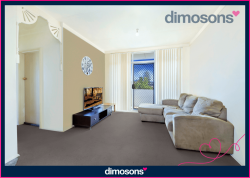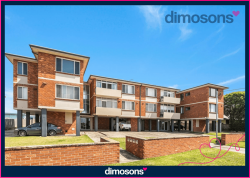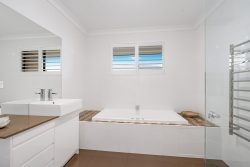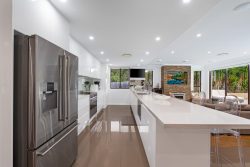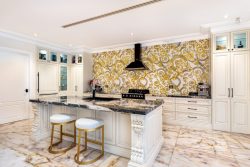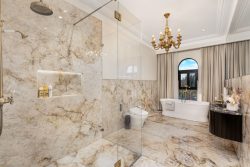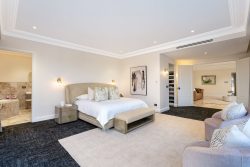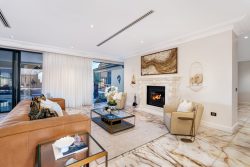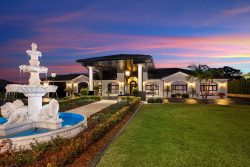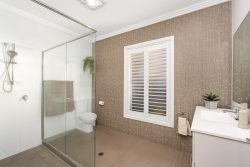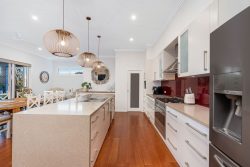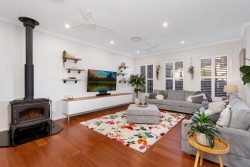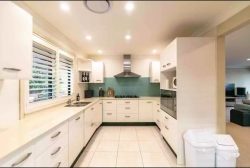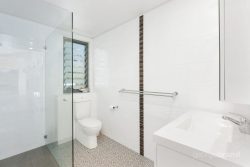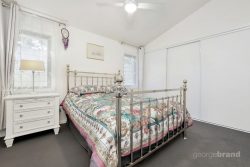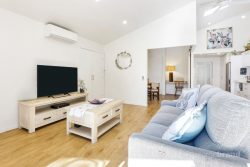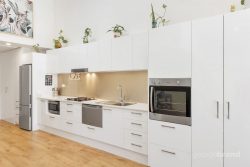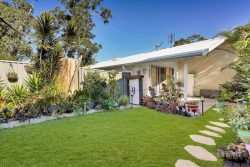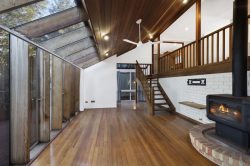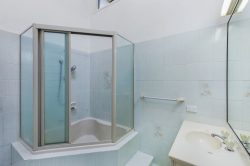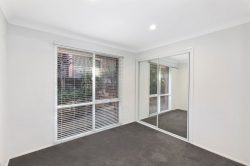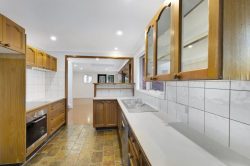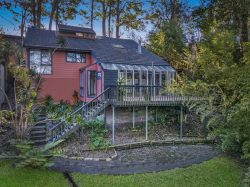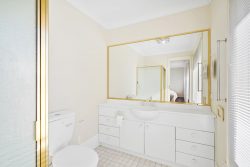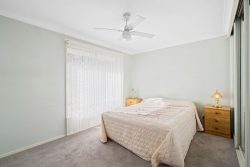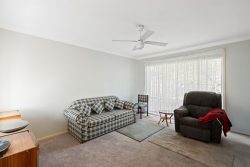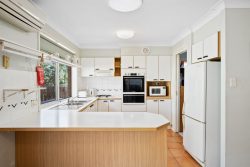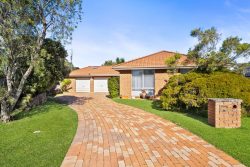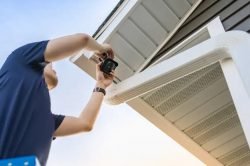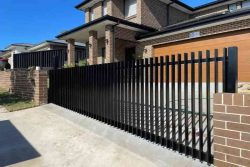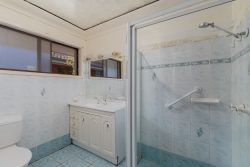29 Bershire Ave, Merewether Heights NSW 2291, Australia
A superb dual level home thoughtfully renovated and extended to cater for relaxed living and entertaining, this is where friends and family will love to visit, and the neighbourhood kids all want to hang out. Elevated up from the street, the home benefits from a prized northerly aspect that brings in beautiful natural light, treetop views, and wonderful cross ventilation courtesy of the louvre windows throughout. Set on an amazingly private 569 sqm block, this family home offers space to live and room to grow in a quiet street five minutes drive from the sand and surf at Merewether.
Whether it’s the formal lounge and sitting room on entry, the family/dining room at the rear, or the whole floor parents’ retreat upstairs, there is an abundance of space for everyone to stretch out and find some quiet time or come together to relax and socialise. The finely tuned design has the Caesarstone island kitchen as the home’s functioning heart, extended by a versatile dining room with servery. This is where the adults will entertain as the kids splash around in the Compass self-cleaning pool. Alternatively, take the party outdoors to the poolside cabana and gardens that come alive at night with the sparkling fairy lights.
A three bedroom, family bathroom wing can be closed off from the social spaces for peace and privacy, while adults can retreat to the sanctuary of the master bedroom with ensuite and living area. A carport plus an extra-long single garage has all your parking needs covered, while any number of activities can be set up as a private workspace or to keep everyone occupied in the adjoining retreat.
Finished with new flooring throughout, security cameras, solar system, and air conditioning, this is a property the whole family will fall in love with. And not forgetting what a standout location this is too. Enjoy a fantastic lifestyle where kids can stroll to school, and the active family have swimming, surfing, bush walking and mountain biking all close at hand.
– Dual level weatherboard home with new Colorbond roof, new louvred windows throughout, new flooring, and custom curtains
– Versatile retreat space off garage ideal as gym, games room, office or workshop
– Flexible floorplan with multiple living areas anchored by a Caesarstone island kitchen appointed with electric hob, new Neff pyrolytic oven, dishwasher and servery
– New in-ground Compass self-cleaning saltwater pool with coloured lights
– Cabana, private landscaped gardens, north facing front deck
– Three bedrooms, family bathroom & laundry with extra shower and w/c on ground floor
– Parents’ retreat with living area and private bedroom with ensuite and walk-in robe
– Handy loft storage, 4 x split system a/c, gas points, 4 x security cameras with Smartphone capability
– Quiet street, just five minutes drive to Westfield Kotara and The Junction
Outgoings:
Council Rates – $2,891 approx. per annum
Water Rates – $866 approx. per annum
