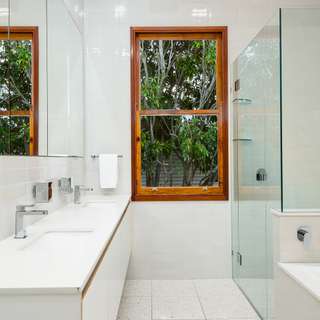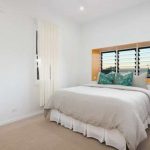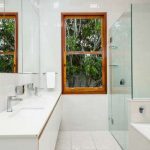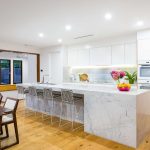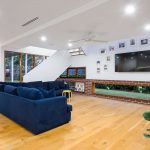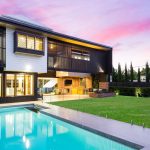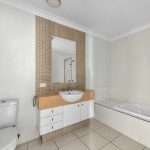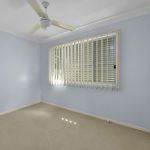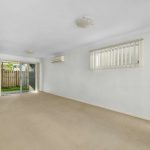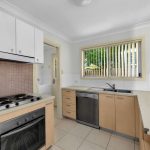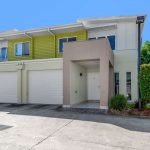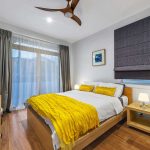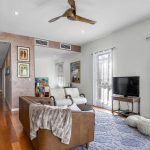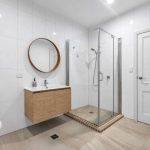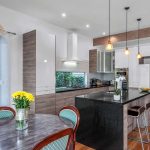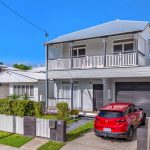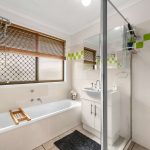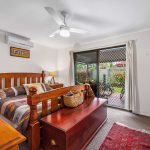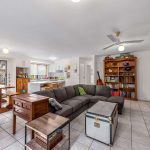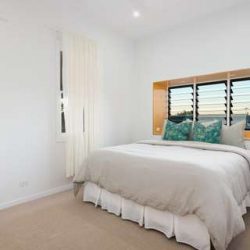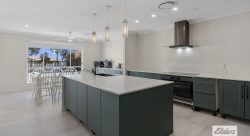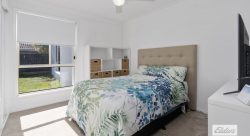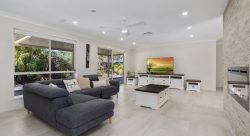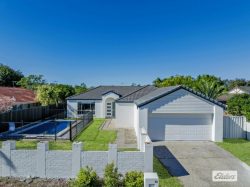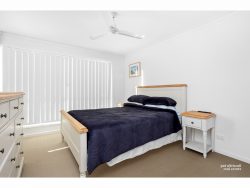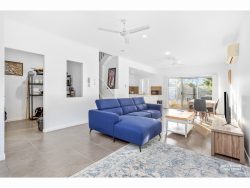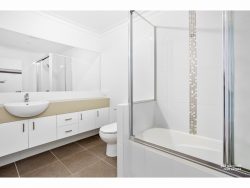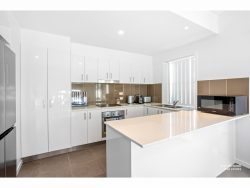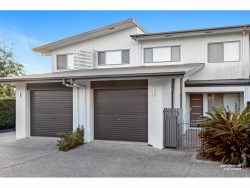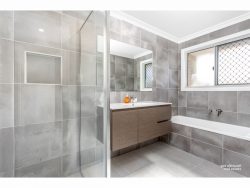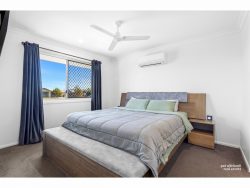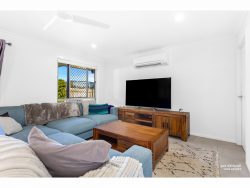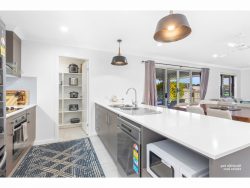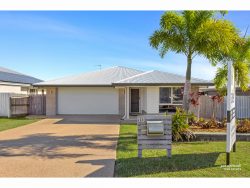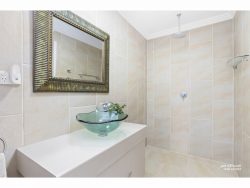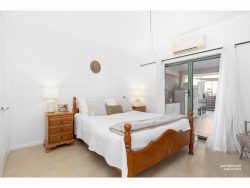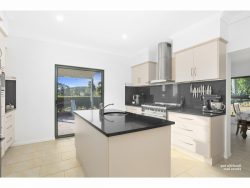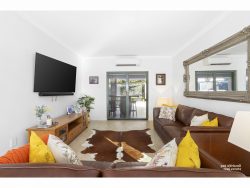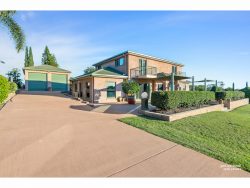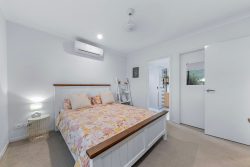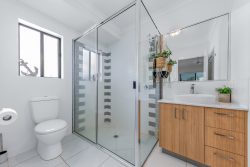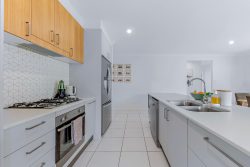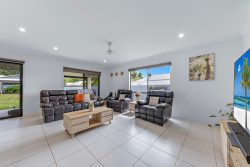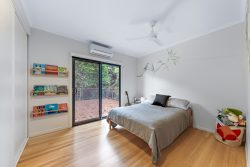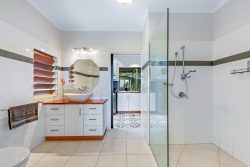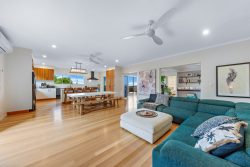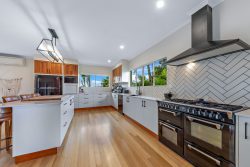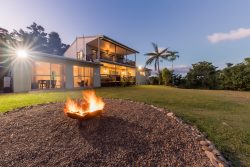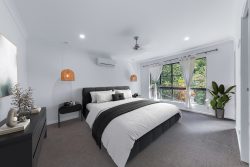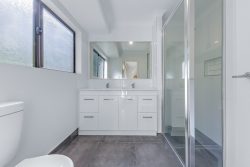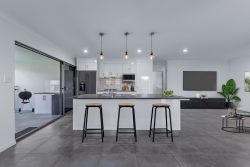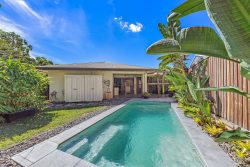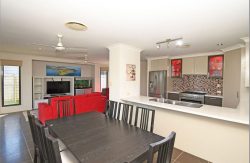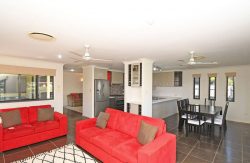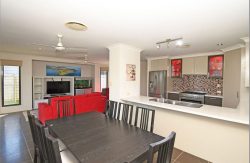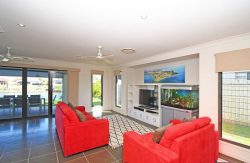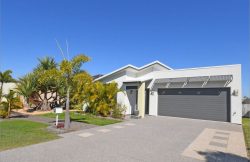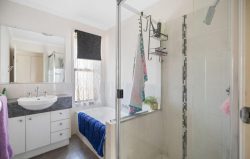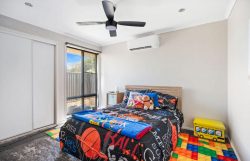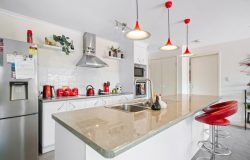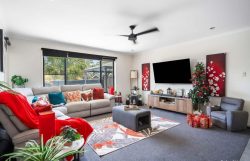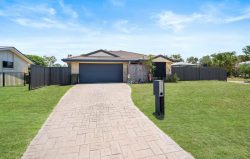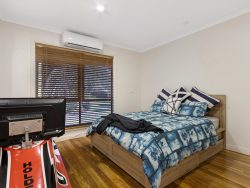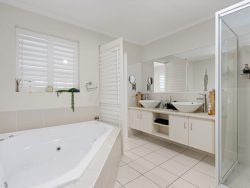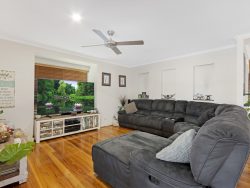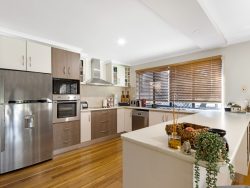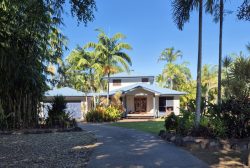29 Dublin St, Clayfield QLD 4011, Australia
A true architectural masterpiece, this exquisitely renovated Queenslander showcases a flawless modern design effortlessly catering to executive family living, all located in one of Clayfield’s most prestigious and family orientated streets.
Presenting an efficient and sophisticated layout with an intuitive use of glass, north-eastern aspect and open plan design, this home offers nothing more to do but move in and start enjoying the life you have always dreamed of.
Contemporary in style and framed by walls of glass windows and doors to flood the interiors with air and light, the lower living of this striking residence is adorned with beautiful timber flooring, soaring ceilings and an expansive central living area.
Boasting a light filled sitting room, elegant dining space and spectacular lounge with exposed brick feature wall and indoor/outdoor fireplace, there is nowhere more stylish or comfortable for the family to come together.
Thoughtfully positioned to easily service every room, the gourmet kitchen is a culinary dream. Exceptionally appointed with a suite of Miele appliances including two integrated fridges and freezers, dishwasher,wine fridge, dual ovens, induction stove stop, Quasi-air exhaust, hot/cold zip tap and bench mounted filtered water tap, no detail here has been overlooked.
Providing further room to accommodate busy family living, a hidden butler’s pantry provides extra storage and amenities with a third sink, fridge, freezer, Miele dishwasher and ample preparation and storage space.
The perfect children’s retreat, a glass framed rumpus room with glass ceiling extends off the kitchen and enjoys ample storage and wall mounted TV.
A show-stopping addition and seamlessly extending off the open living space, the outdoor entertaining area is destined to impress. Featuring an exquisite BBQ area with hot water sink, fridge and TV, this oasis is kept cool in the summer with refreshing breezes and warm in the winter with a cosy indoor/outdoor fireplace. Overlooking the manicured backyard with fully tiled swimming pool and cubby house, this luxurious haven is ideal for children and parents alike.
On the upper level, beyond the open tread timber staircase, five of the six bedrooms, spacious office and second lounge are well separated from the main living level below. Paying tribute to the home’s original Queenslander design with VJ walls, decorative breezeways and French doors, this floor extends onto a private front balcony capturing cooling afternoon breezes.
A lavish retreat, the master suite enjoys soaring ceilings, walk-in robe and modern ensuite with dual vanities and triple head shower. The additional four bedrooms all boast built-in storage and are serviced by the luxurious main bathroom, while a sixth bedroom and third bathroom, ideal for grandparents and guests, is located downstairs off the entryway and allows for private bathroom access.
