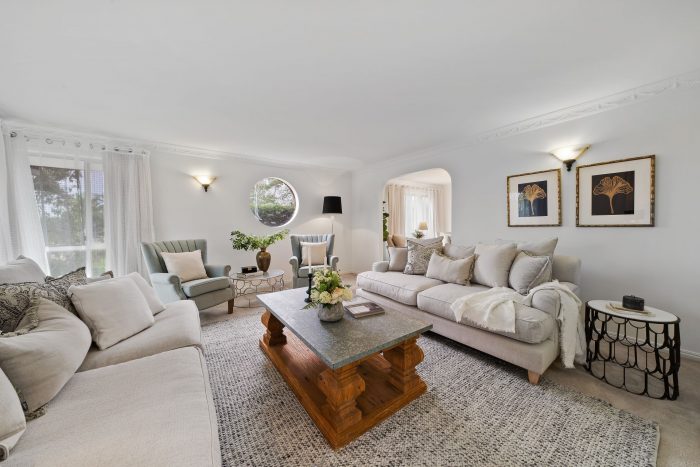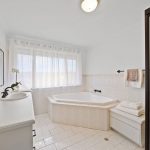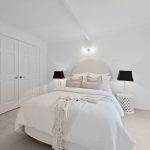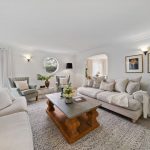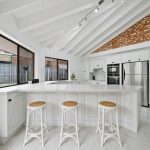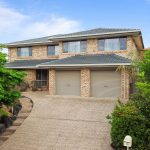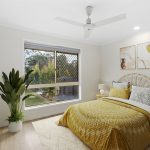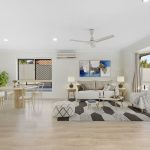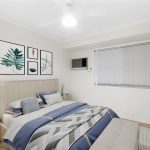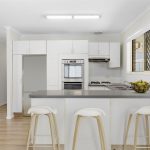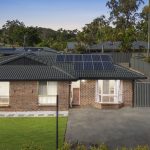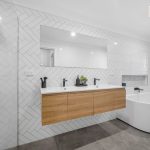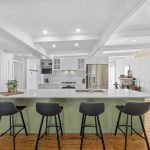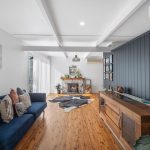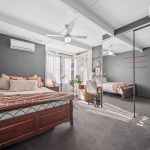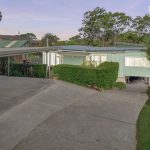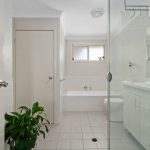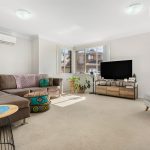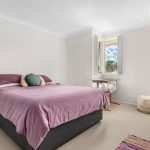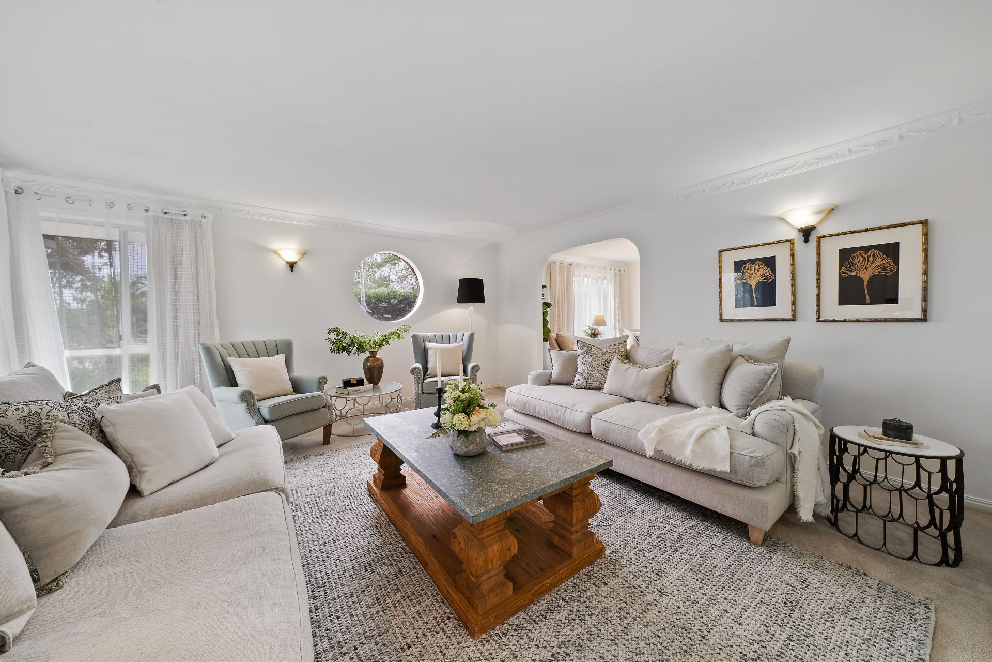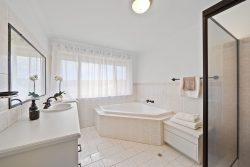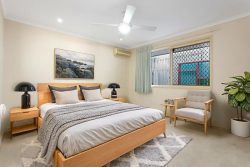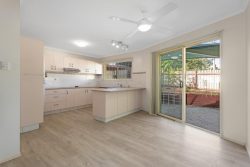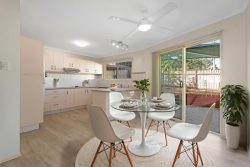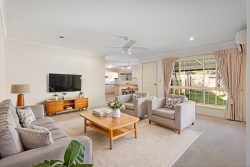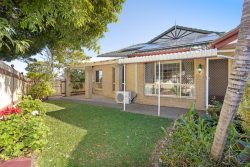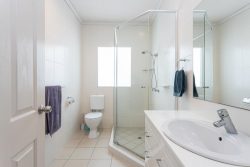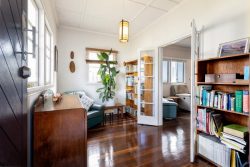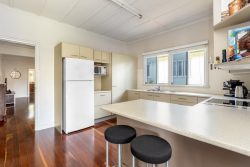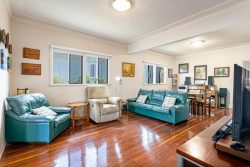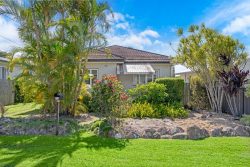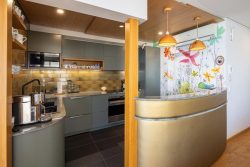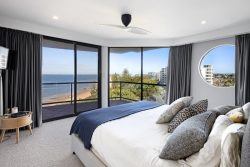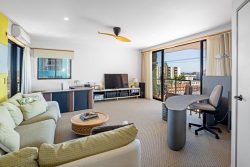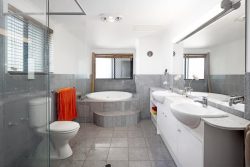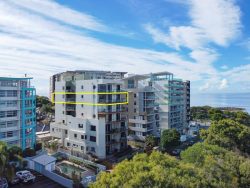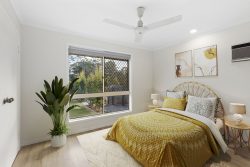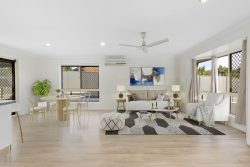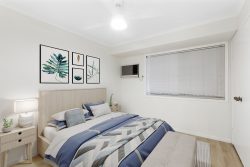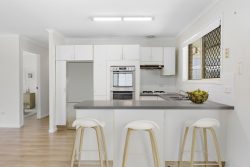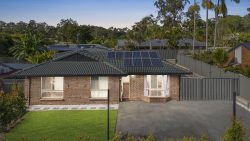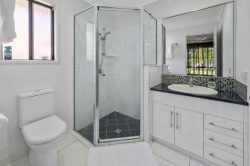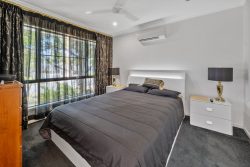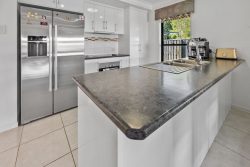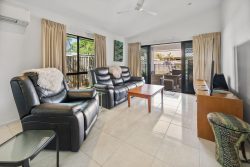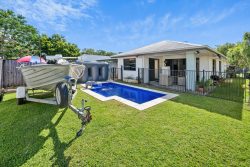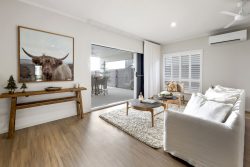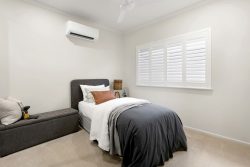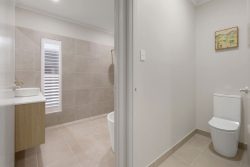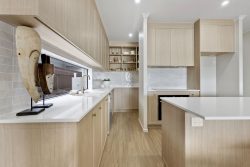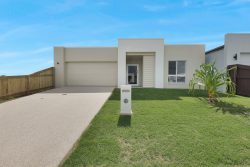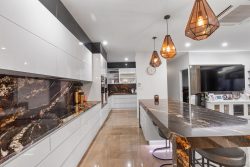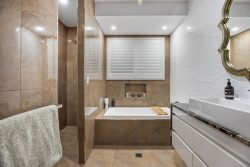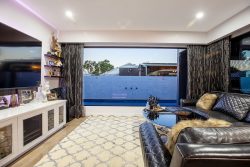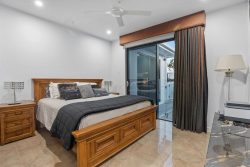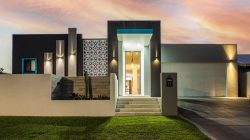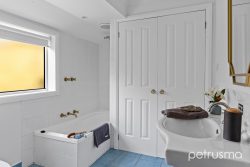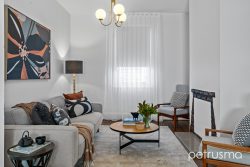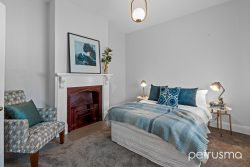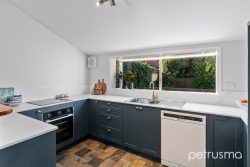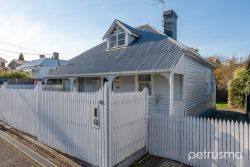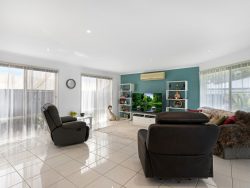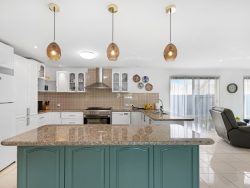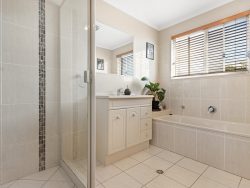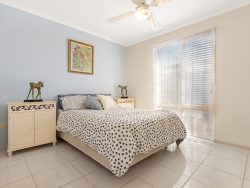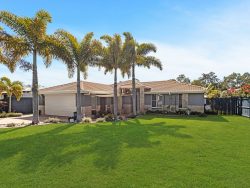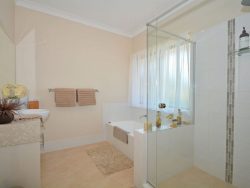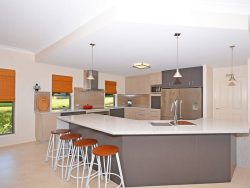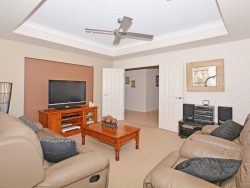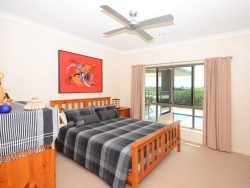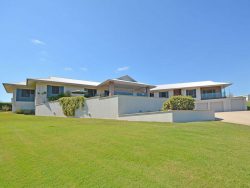29 Hillcrest St, Aspley QLD 4034, Australia
Located in one of the Northsides most sought after estate’s – Aspley Grove, sits this huge 2 storey brick home ready for it’s new family to move in. Offering one of the most family friendly floorplans and no shortage of space to spread out, this home is sure to be in high demand!
– Expansive floorplan consisting of 5 bedrooms plus a study (or 6th bedroom)
– 3 large well appointed bathrooms
– Panoramic views from most rooms
– Chefs kitchen with Tasmanian oak cabinetry
– Schools, parks & shops nearby
– VacuMaid ducted vacuum system
– Freshly repainted internally & roof refurbishment
– Family friendly location
– 5 light-filled bedrooms + a study:
> The palatial master is perfect for those who enjoy their own space, boasting an ensuite, polished timber flooring, walk-in robe, sliding windows, block out curtains, ornate-lighting, air-conditioning and enough room for an extra sitting space or parents retreat.
> Bedrooms 2, 3 and 4 enjoy built-in-robes, polished timber flooring, ceiling fans with built-in lights, sliding windows, air-conditioning & block out curtains.
> Bedroom 5 located on the entry level enjoys carpet flooring, ornate lighting, sliding windows and block out curtains. Perfect for elderly family as this bedroom is serviced by the downstairs bathroom.
> The study (or bedroom 6) is located upstairs at the front of the home and features timber flooring, ceiling fan with built in lighting, sliding windows & block out curtains.
– 3 well-appointed bathrooms:
> The main bathroom located on the top level features corner shower, deep separate bath, single basin vanity with plenty of storage, over-size framed mirror, extractor/light, towel rack, matte black tapware & framing and separate toilet.
> The master ensuite located on the top level features a shower, his & hers basin vanity with plenty of storage, over-size framed mirror, extractor/light, towel rack, matte black tapware & framing, spa bath, toilet and extra storage space.
> The third bathroom located on the entry level features shower, single basin vanity with plenty of storage, over-size framed mirror, extractor/light, towel rack, matte black tapware & framing and a toilet.
– Light filled chefs kitchen:
> Neff induction cooktop
> Neff dual ovens (pyrolytic & steamer)
> Asko dishwasher
> 40mm stone benchtops with built-in breakfast bar
> Tasmanian Oak timber cabinetry
> Matte black dual basin sink
> Glass splash-back
> Extra-wide fridge cavity
> Plenty of drawer & cupboard space
> Feature lighting
> Raked timber ceilings
> Sliding doors to access the rear yard
– A multiple separate living spaces:
> Located at the front of the home is the formal living space bathed in natural light thanks to the many windows and doors. Boasting carpet flooring, feature lighting, ornate cornicing and a feature circular window.
> The second family area adjoins the front living space and features large windows, feature lighting, ornate cornicing and carpeted flooring, it also leads onto the beautiful dining space which has tiled flooring, large sliding windows and air-conditioning.
> Located at the rear of the property is the third living room featuring tiled flooring, large windows, block out curtains and security screens allowing access to the outdoor entertaining area.
> Outdoor entertaining will be a breeze thanks to the open patio that flows seamlessly from the kitchen. The fully fenced kid and pet friendly low maintenance yard encapsulates everything there is to love about our Queensland lifestyle making it the perfect space to relax and unwind with family and friends.
– Laundry located on the lower level features large wash tub, tiled splashback and access to the yard.
– Car accommodation for 2 vehicles in the double garage, featuring remote roller doors and extra space to work.
– This property also features:
> Garden shed
> NBN connection
> Plenty of storage throughout the property
> Polished timber stairs
> Large double door entry way
> Commanding street presence
– Amenities nearby:
> Public transport (bus stop) 350m
> Martindale Park and walking tracks 800m
> Aspley State Primary School 900m
> Aspley Hypermarket 2.1km
> Craigslea Primary & High 2.5km
> Westfield Chermside 3.4km
> Aspley State High School 3.7km
> Airport 15.6km
> CBD 16.4km
