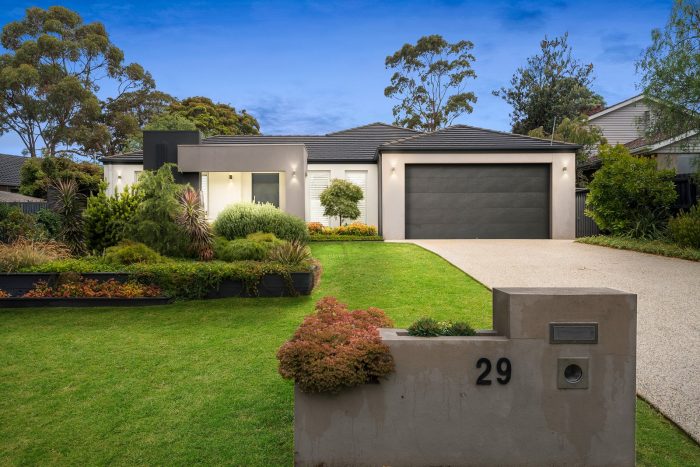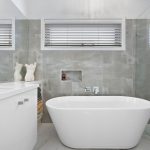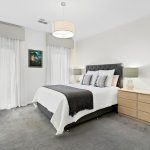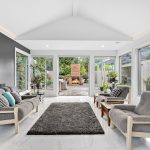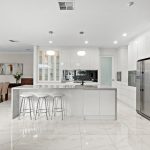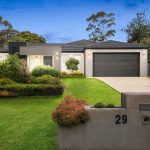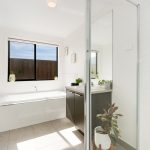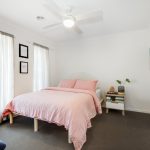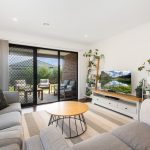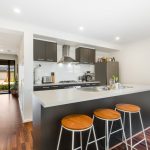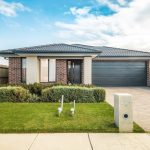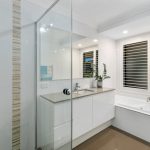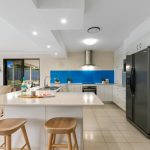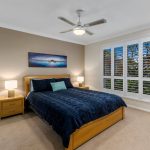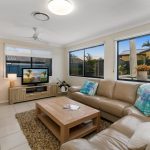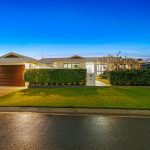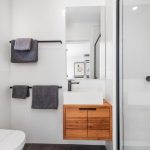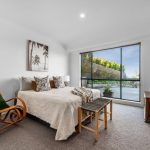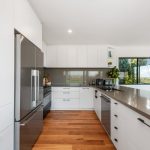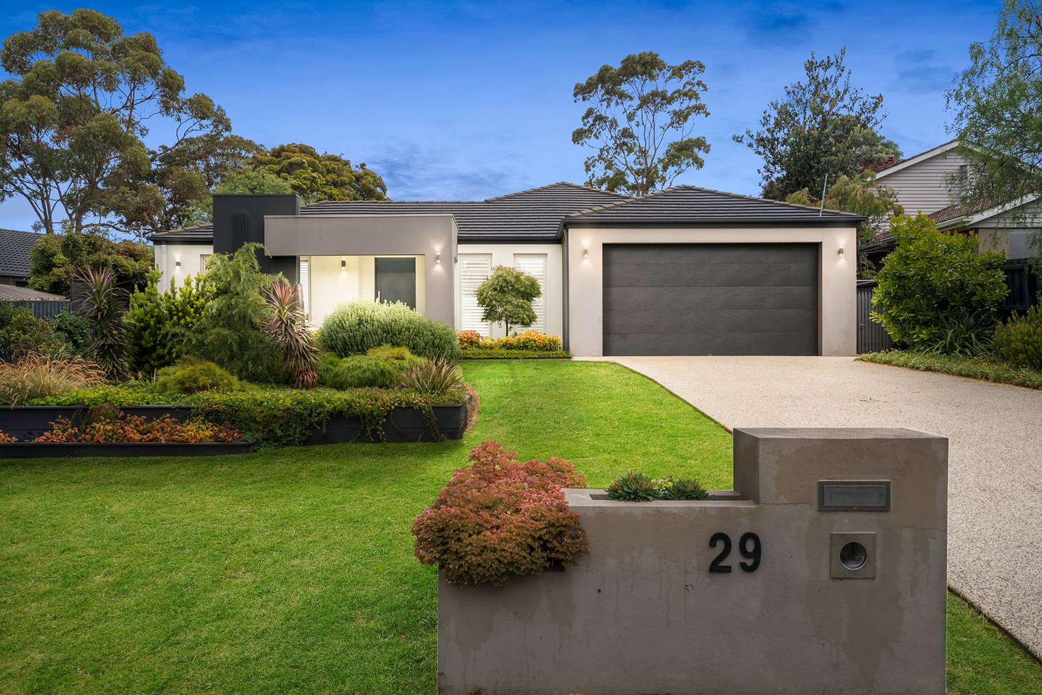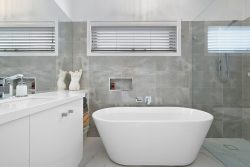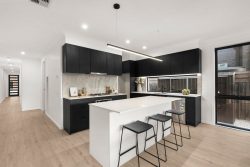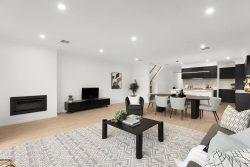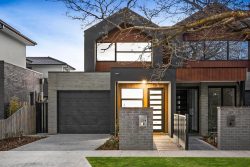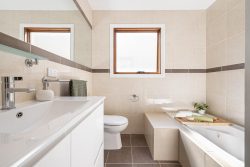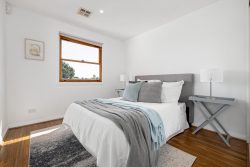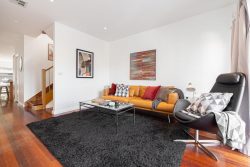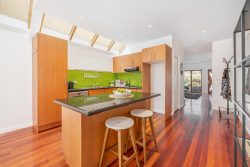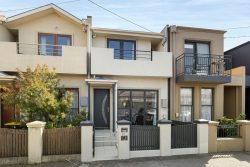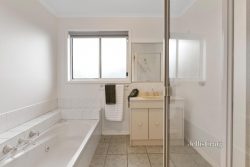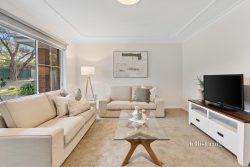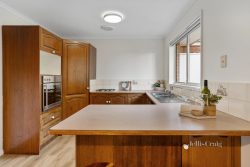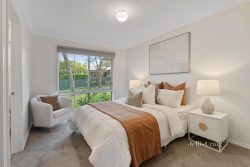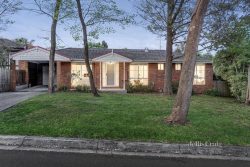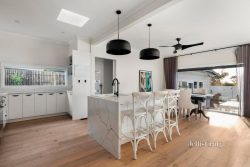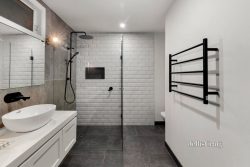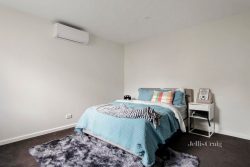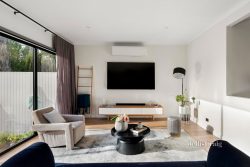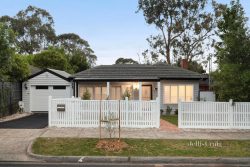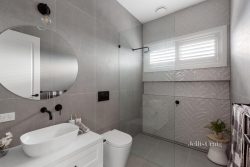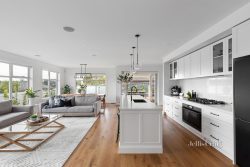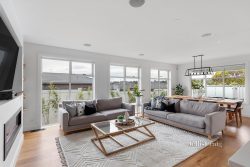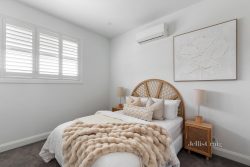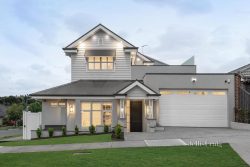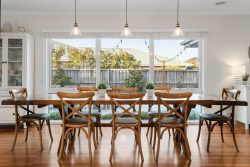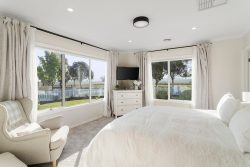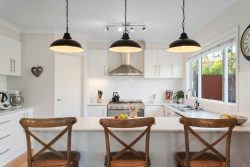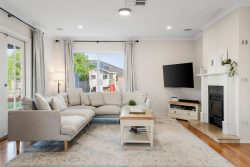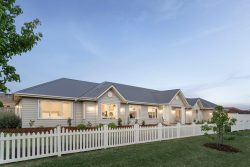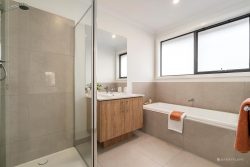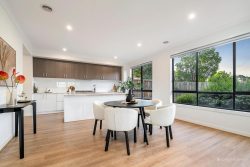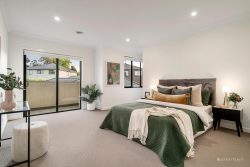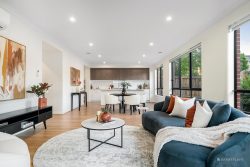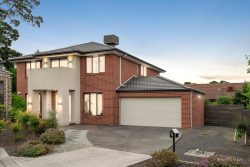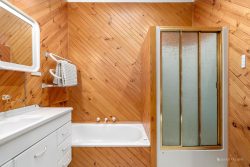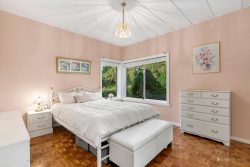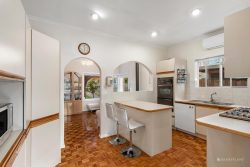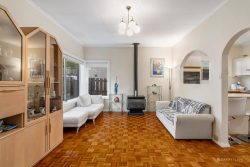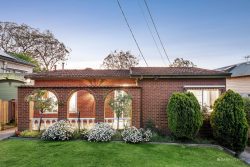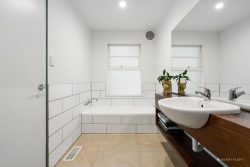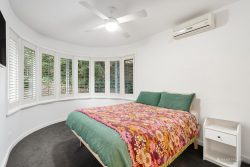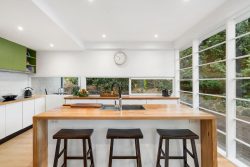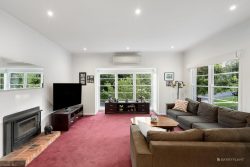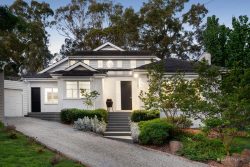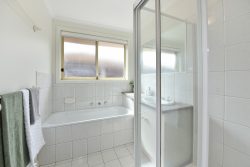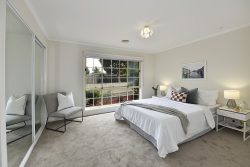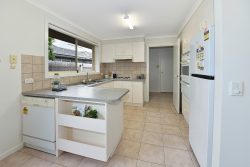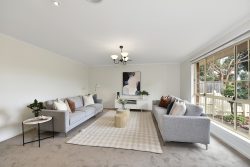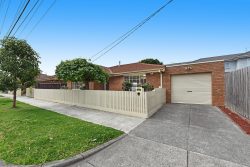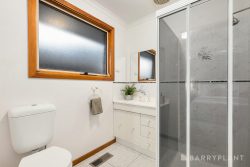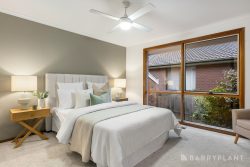29 Kolora Cres, Mount Eliza VIC 3930, Australia
A symphony of style on a stunning landscaped allotment, this beachside residence delivers an idyllic display of modern living amid nature.
This luxury home occupies a 1062m2 (approx) allotment in a peaceful street within walking distance to local primary and secondary schools and within easy reach of the village shops and the beach.
The piece-de-resistance in the flowing single-level design is a window-walled sunroom beneath a vaulted ceiling, perfect for gathering with friends or relaxing with a good book, surrounded by greenery.
Step from here through French doors to a private entertaining deck with a built-in barbeque, back-dropped by lush rear lawn, ideal for active pets and children.
A deluxe stone kitchen is the centrepiece within, featuring a large breakfast island, a walk-in pantry, glazed porcelain floor tiles, and a suite of Smeg appliances including a gas cooktop.
Retreat to a spacious lounge with plantation shutters, a warming gas log fireplace, and a view over a central courtyard.
Enjoy a master bedroom with a fitted walk-in robe and a stone-topped double-vanity ensuite; and double secondary bedrooms with built-in robes.
An entrance study caters to work-from-home needs, while high ceilings and high internal doors enhance the sense of space throughout.
A generous setback and a modern façade add street appeal, whilst a store room and a workshop add to the abundant storage.
FEATURES
• Luxury beachside residence framed in a stunning landscaped garden
• Substantial 1062m2 (approx) allotment in a peaceful street
• Within walking distance to local Secondary and Primary schools, within easy reach of the village and the beach
• Spacious single-level floorplan with 3 living areas and separate dining
• Stunning window-walled sunroom beneath a vaulted ceiling
• French doors to a private entertaining deck with a built-in barbeque
• Stone-topped Smeg kitchen with a WIP, glazed porcelain floor tiles and a gas cooktop
• Spacious front lounge with plantation shutters, a gas log fireplace and a courtyard view
• Master bedroom with a walk-in robe and a stone-topped double-vanity ensuite
• Double secondary bedrooms with built-in robes
• Entrance study, high ceilings and high internal doors
• Generous storage throughout including a store room and a workshop
• Remote double garage with internal entry
• Ducted gas heating and refrigerated air-conditioning, double-glazed windows
• Alarm system and CCTV cameras, indoor speakers, outside surround sound
• 3.6kW solar system, powder room, ducted vacuum, greenhouse
