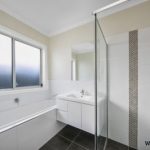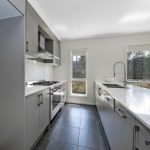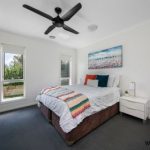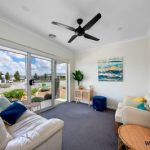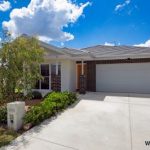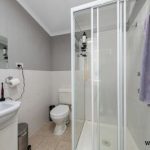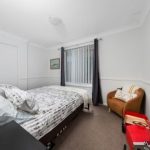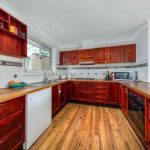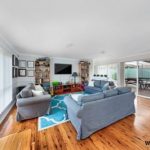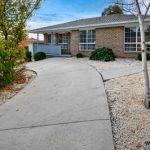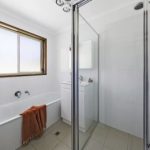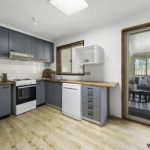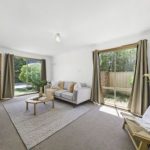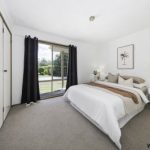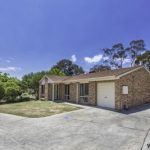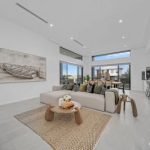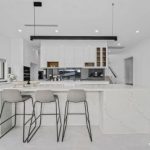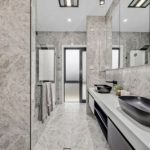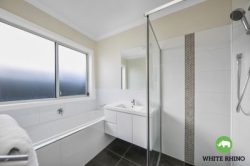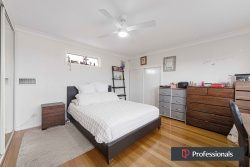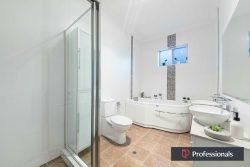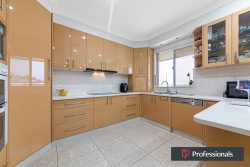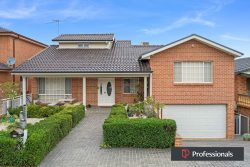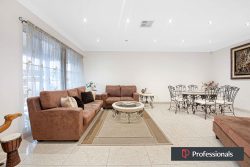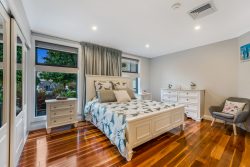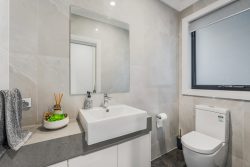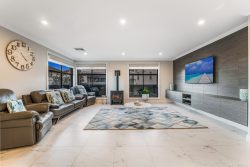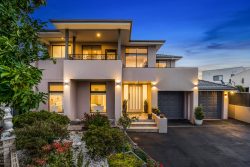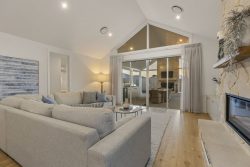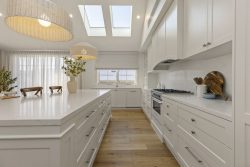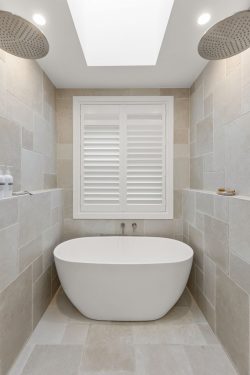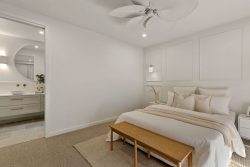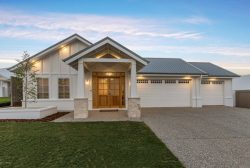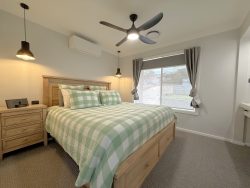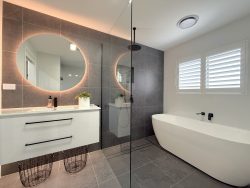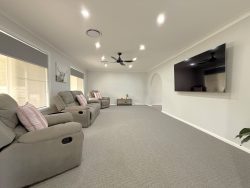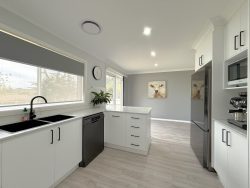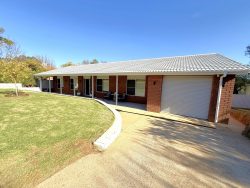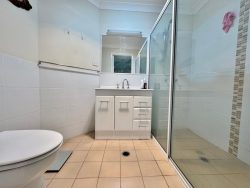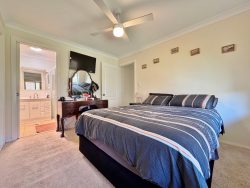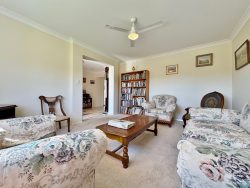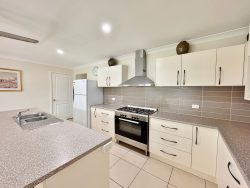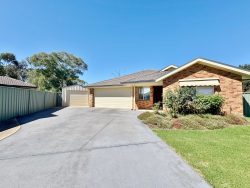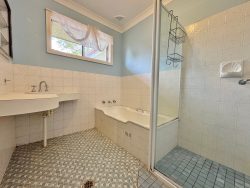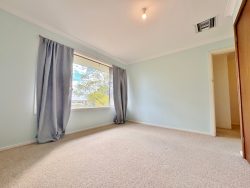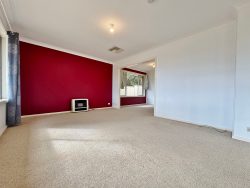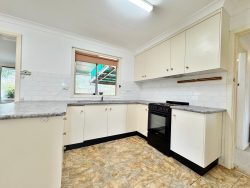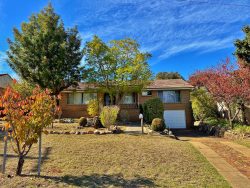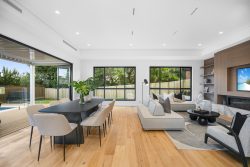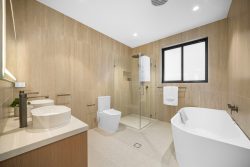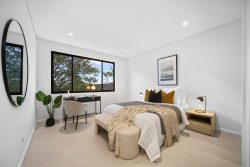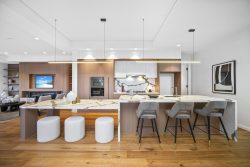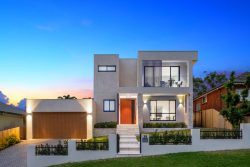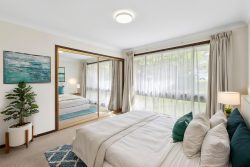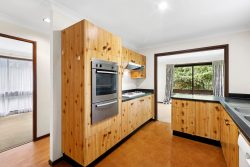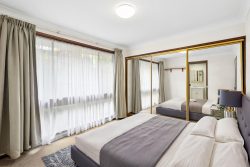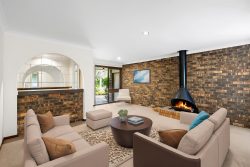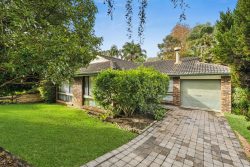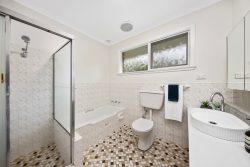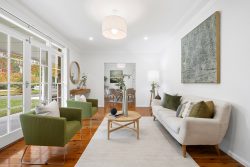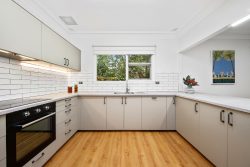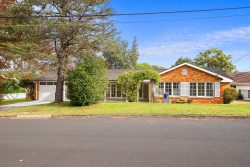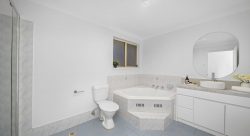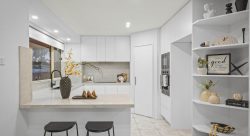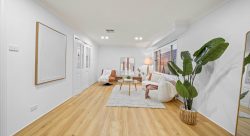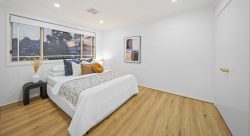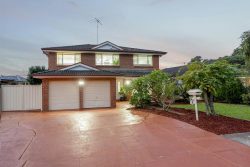29 Rogers Rd, Googong NSW 2620, Australia
The benefits of living in a well thought out and engaged community like Googong speaks for itself. Offering an easy to maintain lifestyle in a quiet and convenient location, this impeccably presented property is well-positioned on an established street.
Welcoming you with high end modern inclusions & finishes, this stunning low maintenance 3 bedroom single level home will impress. The floorplan creates balance and flow, complete with a well-appointed kitchen, two separate spacious living areas, 3 good sized bedrooms & modern bathrooms.
The light filled master bedroom offers a luxury retreat from the other bedrooms, featuring a ceiling fan, walk-in wardrobe and ensuite. An additional two bedrooms are located in a separate wing of the home, both are generous in size, complete with built-in wardrobes. The family bathroom is modern complete with a bath, separate shower and vanity.
Boasting two spacious separate living areas, you will find the perfect amount of private and shared space. Welcoming you into the front formal living area, this light filled area is the perfect place to relax and enjoy the warmth of this cosy room.
The open plan living/dining area and kitchen is the true hub of the home. The striking chic white kitchen features grey tiles, a large breakfast bar and a walk-in pantry, with ample storage. Complete with stone benchtops, 900mm gas cooktop, oven & dishwasher. Interiors transition via sliding doors out to the covered, private oversized alfresco area.
A unique opportunity presents itself for a lucky buyer to secure this pristine home. Positioned only a short walk to the Cannons Iga, the gym, local amenities, schools and public transport, this is an ideal location.
Get yourself into the property market and become a part of the friendly and growing Googong Community.
Features:
Modern home with flowing open plan living spaces
Spacious master with ceiling fan, walk-in robe & ensuite
Ensuite with shower & vanity
2 Additional bedrooms appointed with built in robes
Bathroom with bath, shower & vanity
Kitchen with stone benchtops & tiled splashbacks
900mm gas oven/cooktop & dishwasher
Walk-in pantry
Front formal lounge with ceiling fan
Open plan living/dining area with sliding door access
Covered alfresco area with full blinds
Laundry with external access
Double garage with internal access
Ducted R/C heating cooling
Fully fenced side courtyard with side gate access to rear of property
Landscaped & low maintenance garden
Water tank

