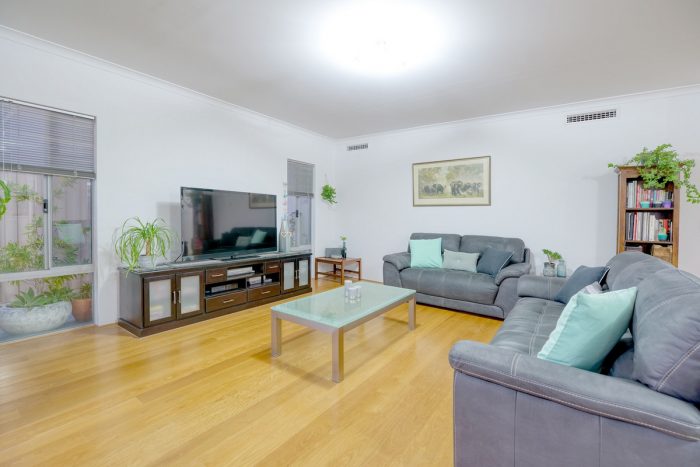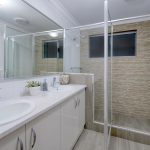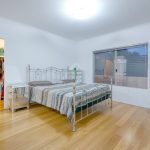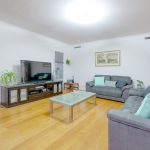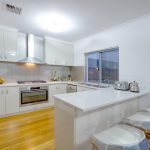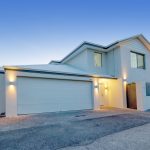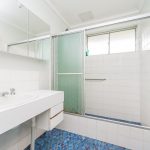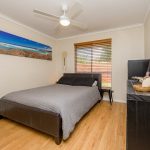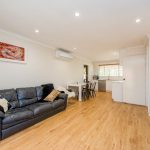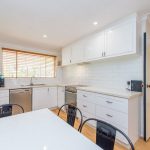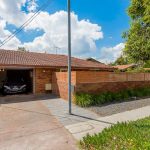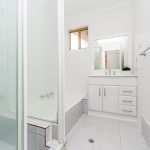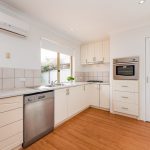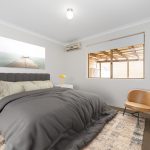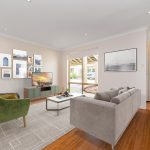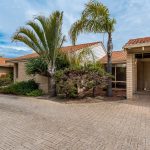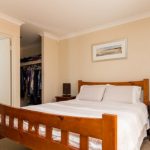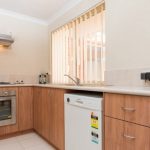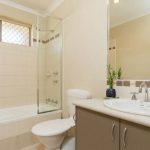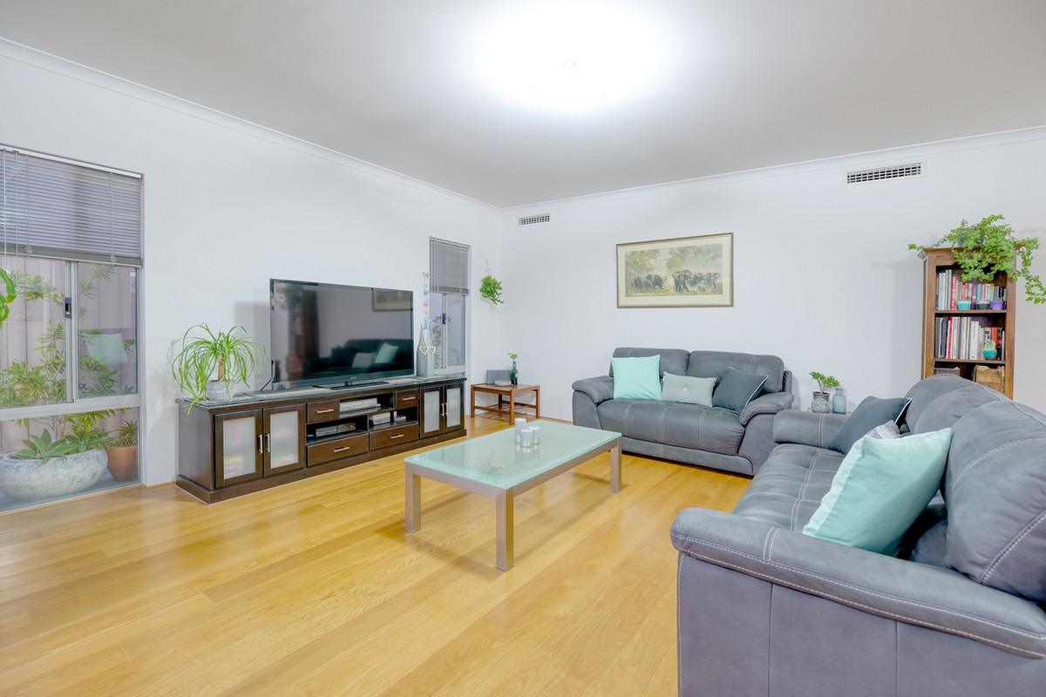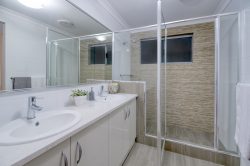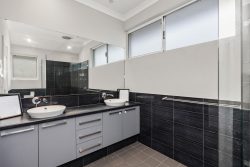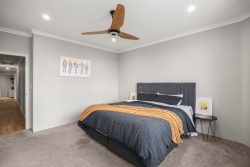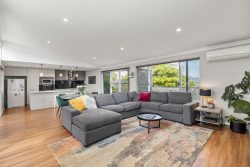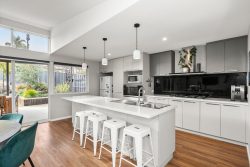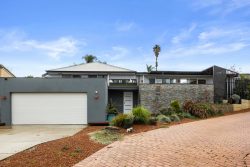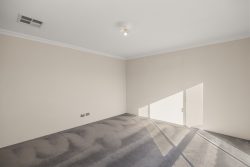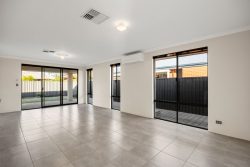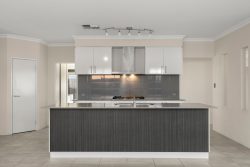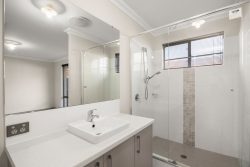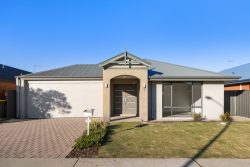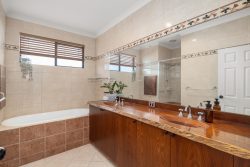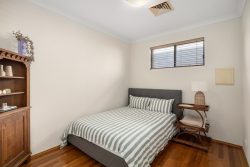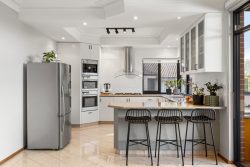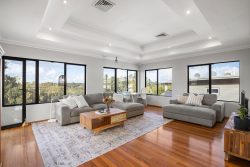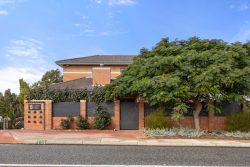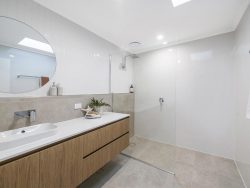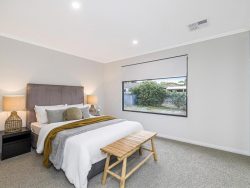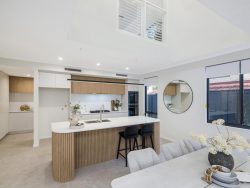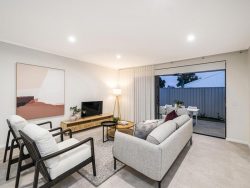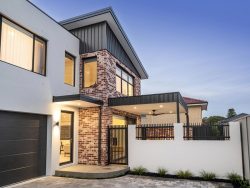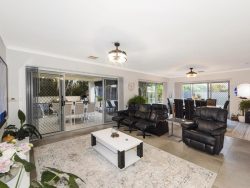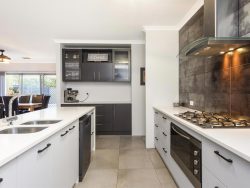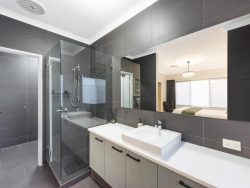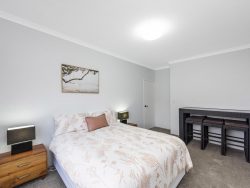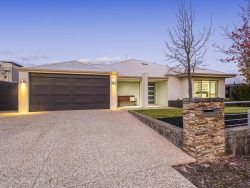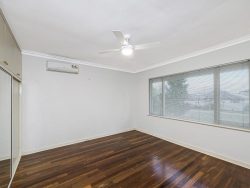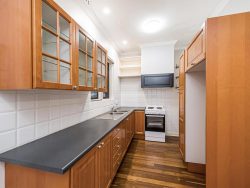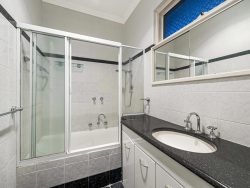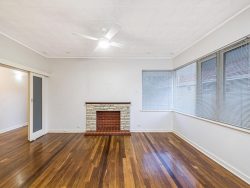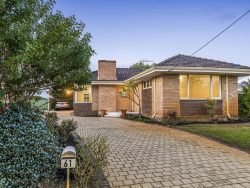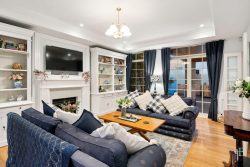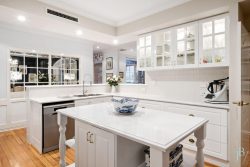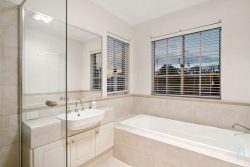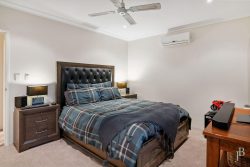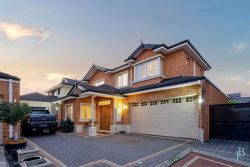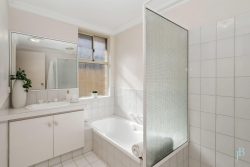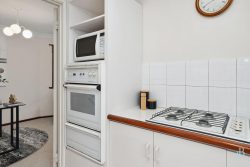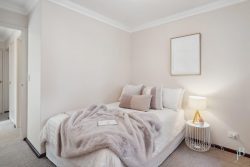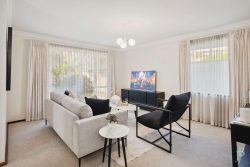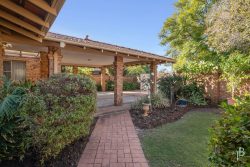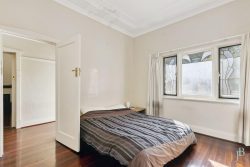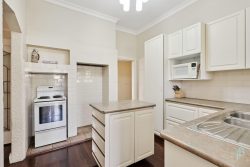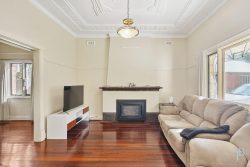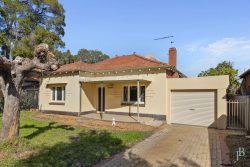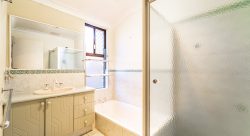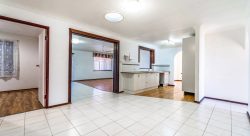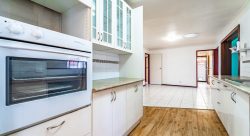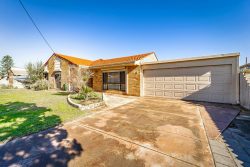3 Frinton St, Bayswater WA 6053, Australia
This modern, (2016) easy care residence has been designed to be comfortable, airy, bright and cosy. Quite luxurious and conveniently located, it has a great design and feel to it, with high ceilings, 3 spacious bedrooms, 2 bathrooms and full double brick construction. This 242m² house on 333m² of riverside precinct land is near new and presents accordingly.
Open the 2 x bi-fold glass sliding doors and the yard and alfresco area combine to create a real indoor/outdoor tropical feel of airiness and space, especially when the sea breeze comes in right along the river. The exotic, solid hardwood flooring is authentic white mahogany and it features throughout the home, the bathrooms and w/c’s feature floor to ceiling tiling, there is the choice of bathtub or showers and there are 2 w/c’s, including a powder room.
A gentle stroll from the Swan River foreshore and all its amenities, walkways, parkland, cycle ways, Riverside gardens and boat ramp facilities. Walk your kayak to the water’s edge, there are many ways to enjoy the magnificent Swan River scenery.
With a 6 star energy rating, insulation, combined with zoned, ducted, reverse cycle refrigerated a/c this a most comfortable home all year round and even though it is a perfect lock and leave property, you just won’t want to leave.
Some of the features this riverside home boasts are:
• Master Bedroom with en-suite & powder room
• Large walk in and built in robes
• Spacious bedrooms
• City skyline views
• 270 metres from Swan River foreshore
• Glass kitchen splash backs
• 5 burner gas cooktop
• Soft close drawers & cupboards throughout
• 30mm Essa stone bench tops throughout
• Twin sink w/ flick mixer
• Twin, under sink water filtration system & sink top tap
• Bosch dishwasher
• Westinghouse 900 mm oven
• 32 course high ceilings
• Full double brick & concrete construction, upper & lower levels
• Full external render
• Security
• Infinity Gas hot water system with 2 x in-house temperature controllers
• Study nook
• Glass & Aluminium stair balustrade
• Full size double garage w/28 course high ceiling
• TV points in Master bedroom, lounge, activity and garage
• Ethernet cabling to all Bedrooms, living, activity, dining, study nook and NBN enabled
• Contemporary colour schemes
• Fully paved & drained exterior areas
• External power points
• Established garden with curved archistone garden bed and reticulation
• 1080mm wide fridge recess
• Land area: 333m²
• House area: 242m²
