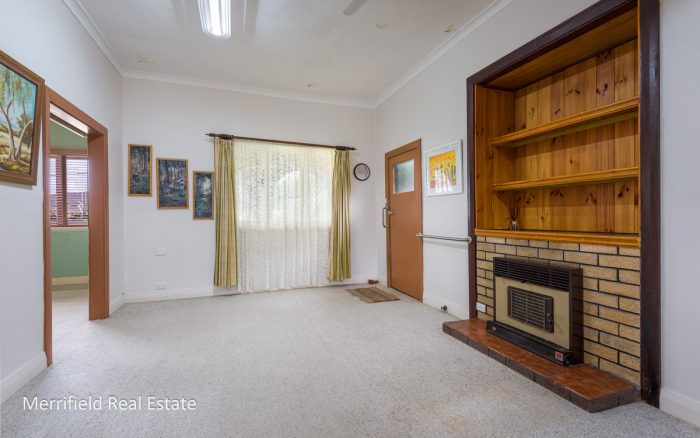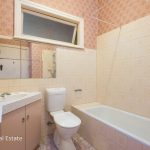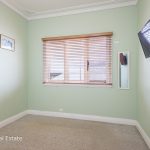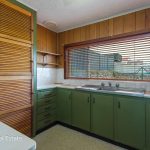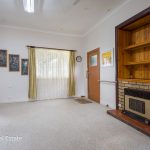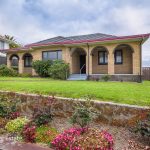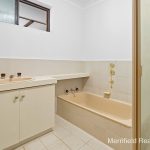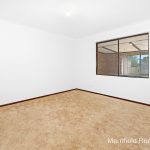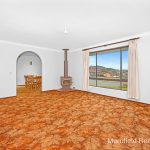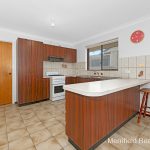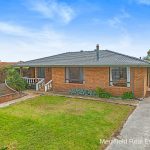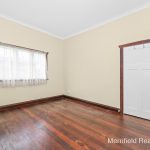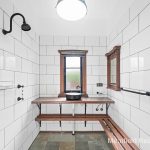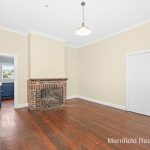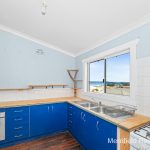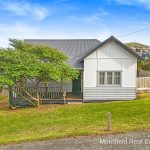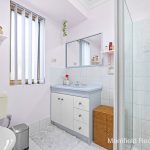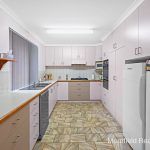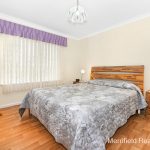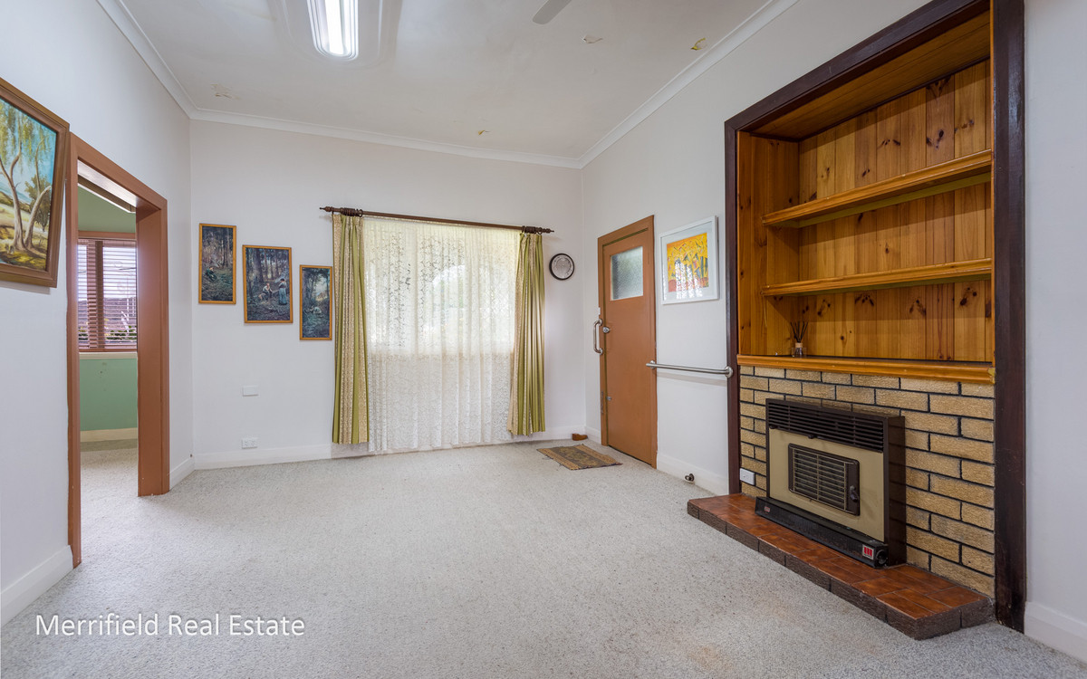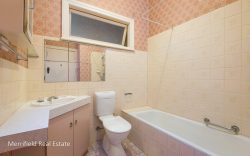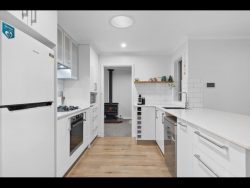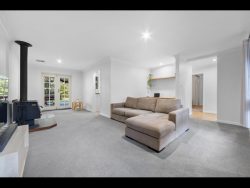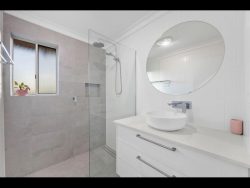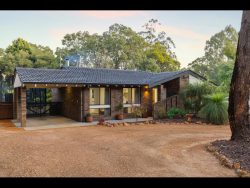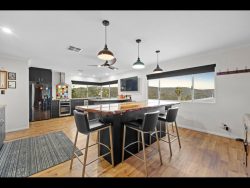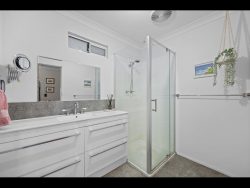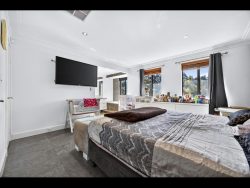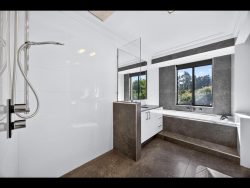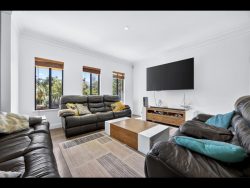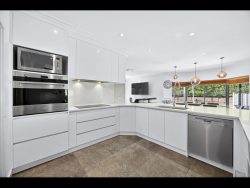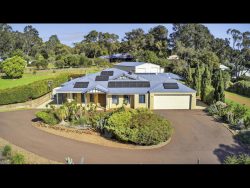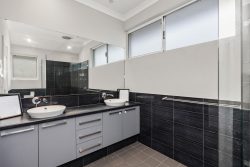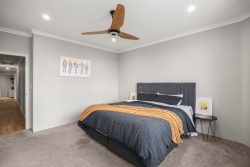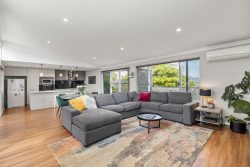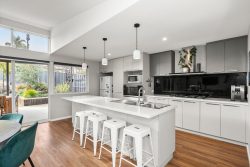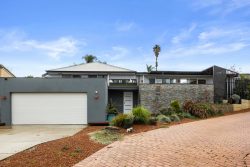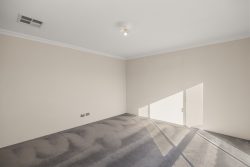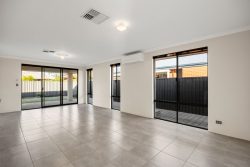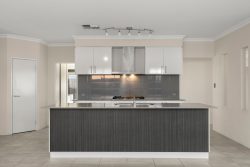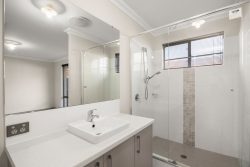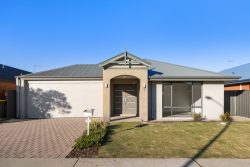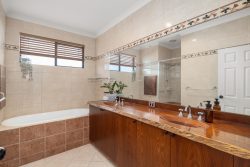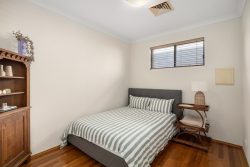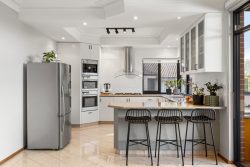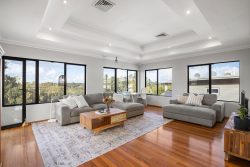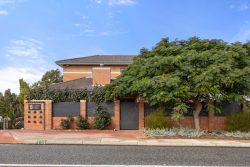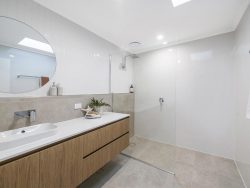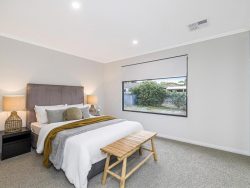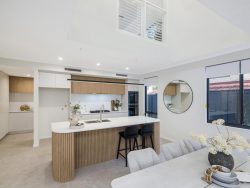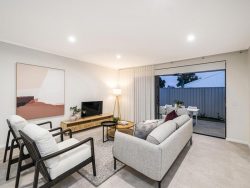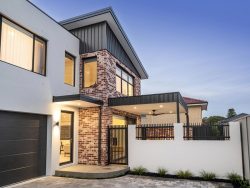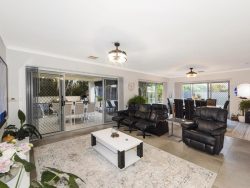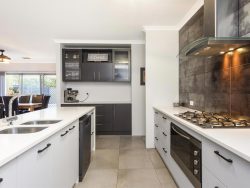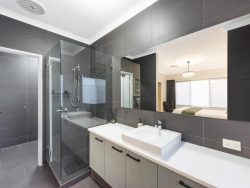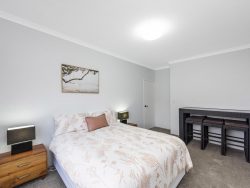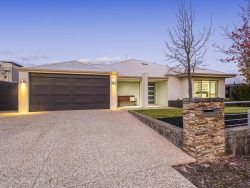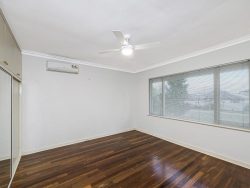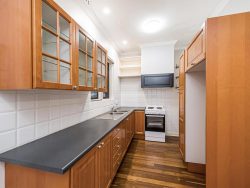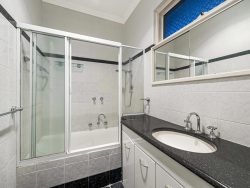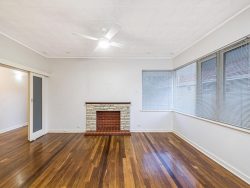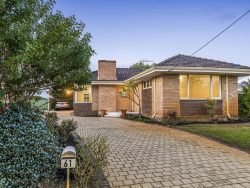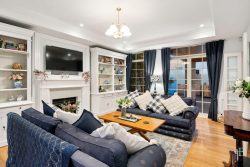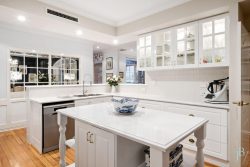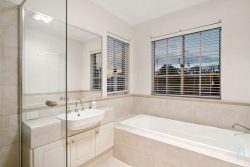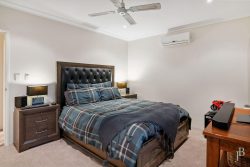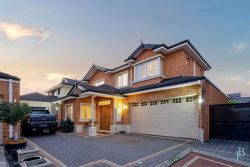3 Jeffries St, Mount Melville WA 6330, Australia
Buyers looking for a home with charm and delightful character will appreciate the many aspects of this outstanding property high on Mt Melville.
From its 1044sqm block, zoned R30, the brick and tile home takes in panoramic views from Mt Clarence to Middleton Bay, towards town and out to the Porongurups from various rooms in the house.
Under the floor coverings are timber floors just waiting to be exposed and polished. These, and the beautiful etched front windows and decorative ceilings, characterise the home, which has been occupied – and loved – by one family for many years.
Living areas consist of a comfortable lounge and an adjoining dining room, which is open to the kitchen.
The main bedroom at the front of the home is a king-sized room, two of the others are doubles and the fourth, a single at the rear, would make an ideal office or playroom.
The bathroom has a bath with a shower over, a vanity and toilet, and there’s a second toilet at the back, near a handy shower room, laundry and utility room.
Although the kitchen needs replacing, this would present an opportunity to extend it into the ample dining room or to incorporate the adjacent utility area, and fit it with the latest in stylish cabinetry and appliances.
There’s a fenced area of lawn at the back door to contain dogs and small children.
Beyond that, there’s enough space for subdividing the block and selling it or building a second home, or just enjoying a big garden for recreation, cultivating veggies and planting fruit trees.
A long driveway at the side leads to a double garage and plenty more off-road parking space there’s also a garden shed with a lean-to in the back yard.
This is sound, substantial real estate in an established part of Albany. York Street is only 1km away for shops, cafés, restaurants and nightlife, while schools are within easy walking or cycling distance.
A little effort, imagination and modest further investment would reward the owners with a highly desirable home on the city’s doorstep and an inspiring outlook for their enjoyment every day.
What you need to know:
– Brick and tile character home, built 1950s
– 1044sqm block, zoned R30, subdivision potential
– Amazing views to Mt Clarence, Middleton Bay and as far as the Porongurups
– Timber floors, etched windows, high, decorative ceilings
– Lounge
– Dining area
– Kitchen
– King-sized master bedroom
– Two double bedrooms
– One single bedroom or office
– Bathroom with bath, shower over, toilet, vanity
– Separate shower room
– Second toilet
– Utility room and laundry
– Double garage
– Garden shed with lean-to
– 1km to York Street
– Walking or biking distance to schools
– Council rates $2,218.50
– Water rates $1,463.15
