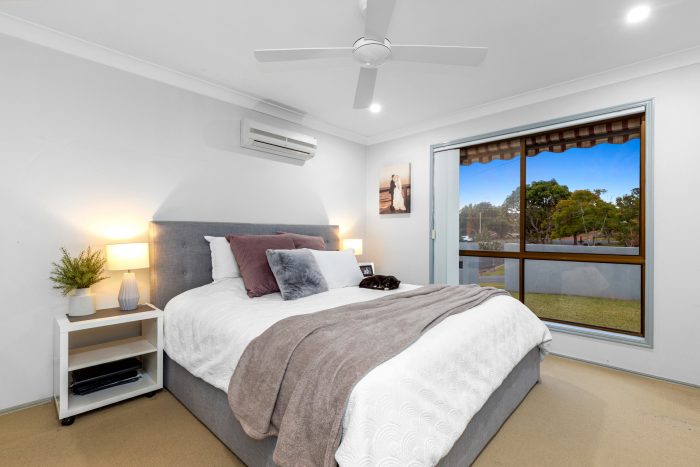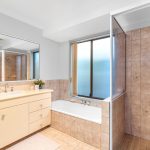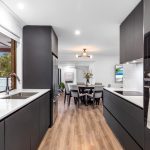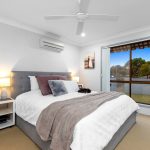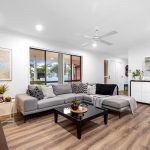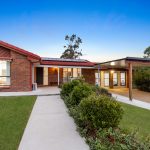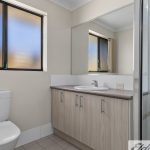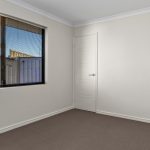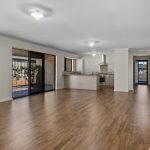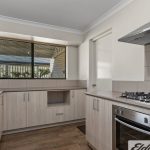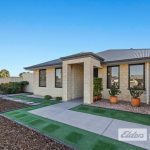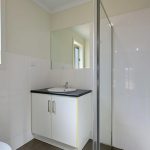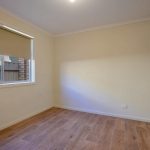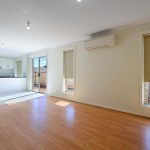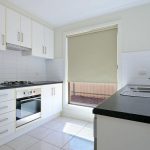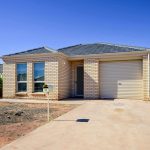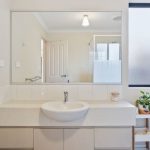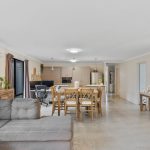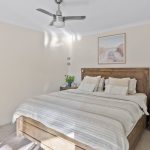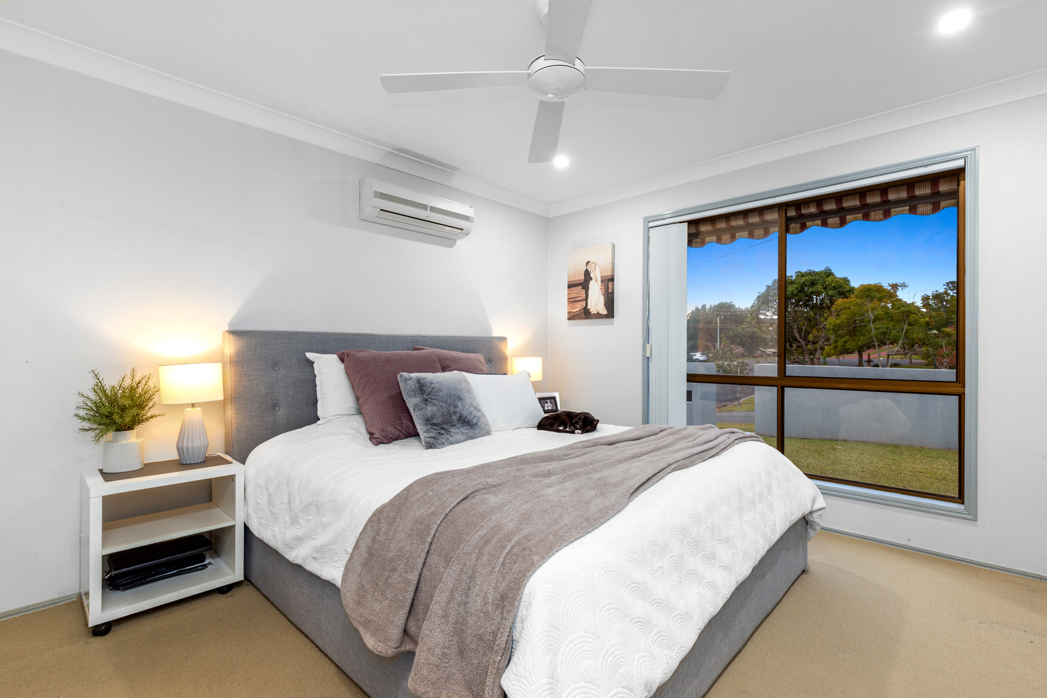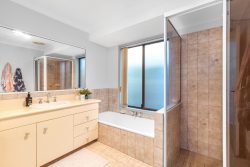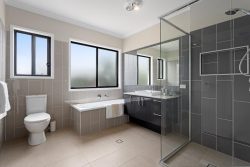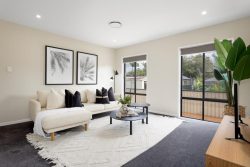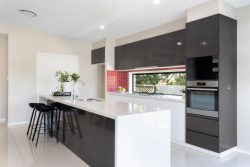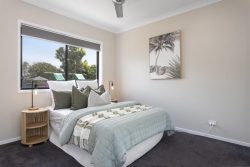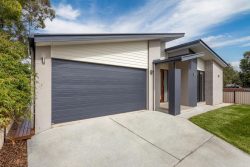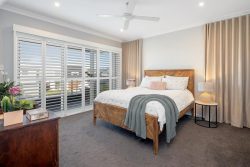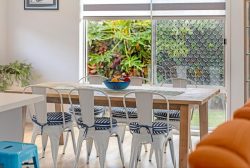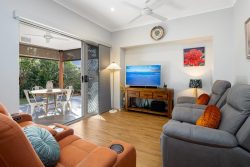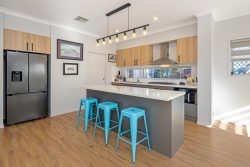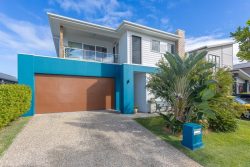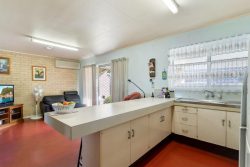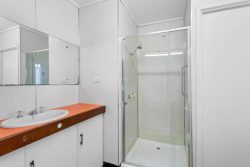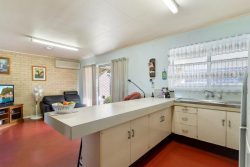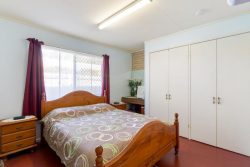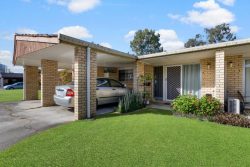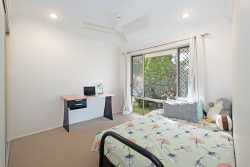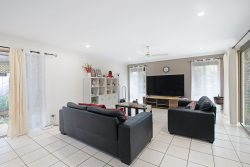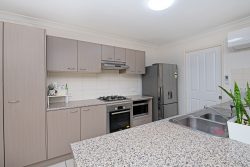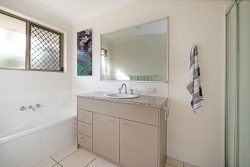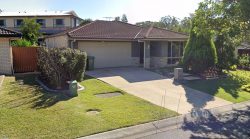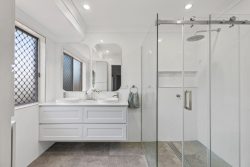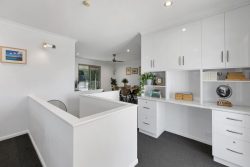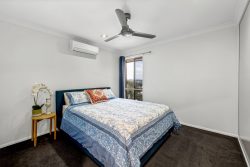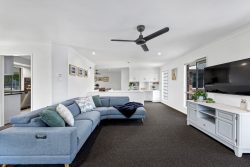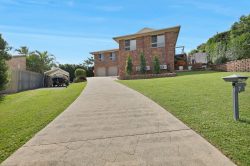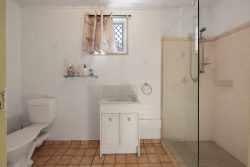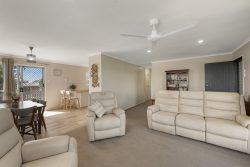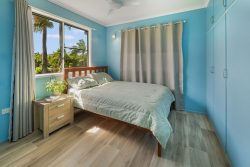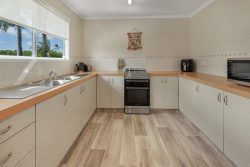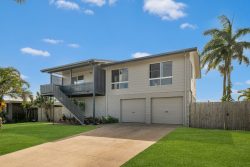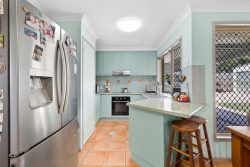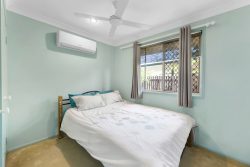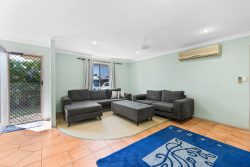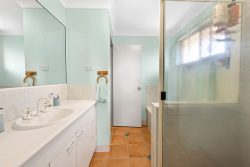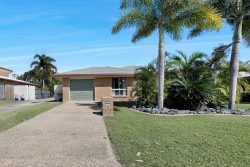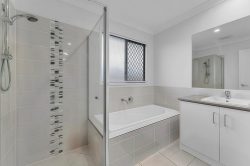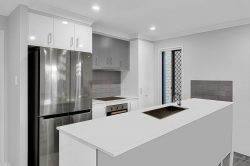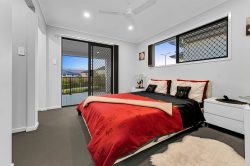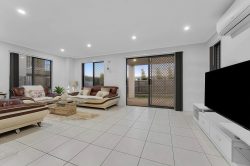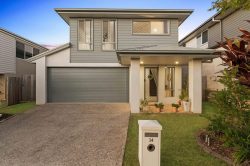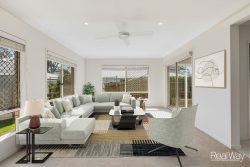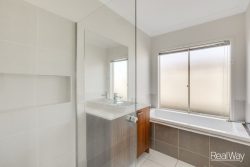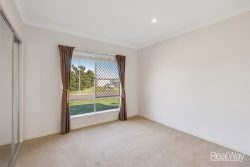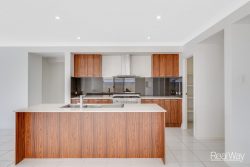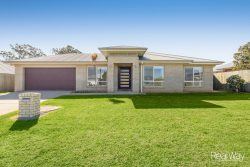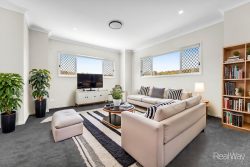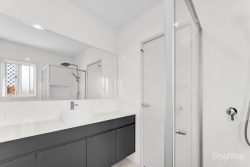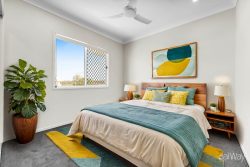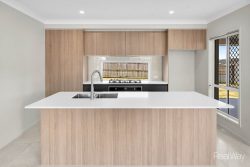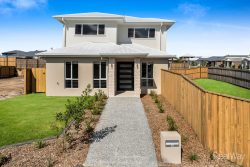3 Ribwort Ct, Shailer Park QLD 4128, Australia
This home exudes style and high-end living features! The owners have renovated with confidence here and what results is a showroom style property, ready for its new owners to love and enjoy. Let’s begin when you arrive at 3 Ribwort Crt, Shailer Park… In a great street and on an elevated position, the block has been designed for maximum use and has rendered fencing at the front, framing the beautiful home inside. On the lower side there is wide side access with a driveway out to the back yard and a double carport at front with beautiful Lilly Pilly hedging adding privacy and style.
Inside this home is five bedrooms and two large original bathrooms including an enormous ensuite with spa bath. Two of those bedrooms are on the lower side of the home with a beautifully appointed and styled powder room and 2.7m ceilings for a very luxurious feel. The kitchen is both practical and stunning to look at! These clever owners have transformed the original large kitchen into a sleek, modern kitchen and walk in butler’s pantry with a purpose-built cavity for a double-door wine fridge. Featuring slimline charcoal cabinetry and SMEG appliances, one end of the kitchen faces the dining room and living and the other finishes with a lower breakfast bar adjacent to the second living room, perfectly designed to accommodate the needs and comfort of the whole family. Walking along the corridor to the upper bedrooms is a study nook hidden behind the dividing wall and heading down to the second living room (or kids wing).
Stepping through one of the three sliding door accesses out to the back yard, pool and entertaining area you come to the beautifully modern fly-over roofed entertaining area. This has a freshly sealed floor, downlights and a gorgeous Fijian ceiling fan and this area looks across through the modern glass fencing to the sparkling pool with its white timber ‘Three Birds’ inspired benching. In addition to all of this you’ve got a beautiful grassed back yard with a cubby house for the kids and a large garden shed to store all your equipment.
Marketing Agent, Nathan Strudwick said, “This home not only screams LOCATION LOCATION LOCATION but is like a gift that keeps on giving once you step inside!”
Inside:
•5 bedrooms with built in robes
•2 bathrooms including ensuite with spa bath in master
•1 powder room
•Contemporary new kitchen
•Dedicated dining room with sliding doors out to entertaining area
•Office study nook
•2 living rooms
•Walk in butler’s pantry with under bench fridge space
•Integrated dishwasher
•Pull-out bins
•SMEG appliances
•White subway tiled splashback
•Undermounted double sink
•Caesarstone countertops in ‘Pure White’ in kitchen
•Breakfast bar offsetting countertops to match floorboards
•Charcoal touchproof matt laminated cabinetry in kitchen
•Gooseneck pull out spray tapware in kitchen
•Plumbed fridge and recess cavity 950W x 1790H x 700D
•Security doors
•Windows screened
•3 split system air conditioners
•Soaring 2.7m ceilings on lower level
•Floating timber look plank flooring
•Contemporary light fittings & ceiling fans
Outside:
•1127m2
•Large garden shed 3000 x 6000mm
•Cubby house to remain
•Double carport plus plenty of extra parking space
•Fully fenced
•Side access with dedicated concrete driveway
•Limestone retained, terraced yard
•Heated swimming pool with glass fencing, silver travertine tiles surrounding, and resort style benches
•Enormous entertaining area with flyover roof and beautiful white Fijian ceiling fan
SERVICES:
•NBN connected
•Town water and sewerage
•12 solar panels totaling 3.816KW*
*Approx
LOCATION:
•8 mins to John Paul College
•Short walk or 5 min drive to the Logan Hyperdome Shopping Centre
•Surrounded by hiking and walking track destinations
•Walk to nearby Cafes and shops
•Close to M1 entrance North and South
•33 mins to BNE Airport
•34 mins to Brisbane City
•Easy 40 min drive to Gold Coast
