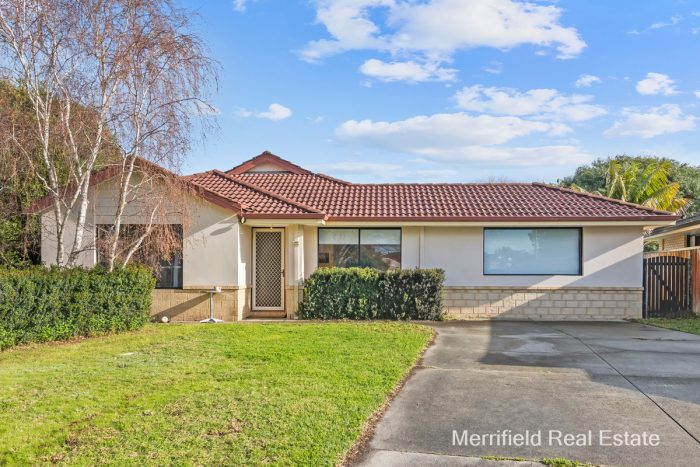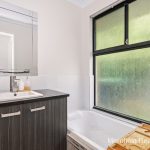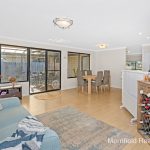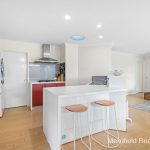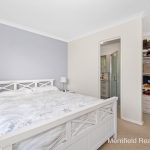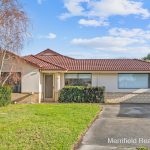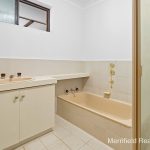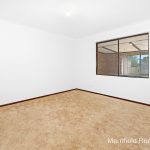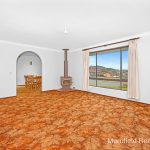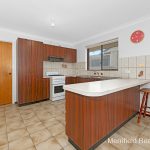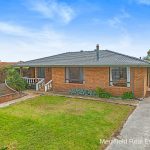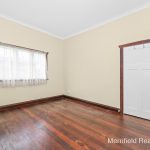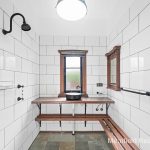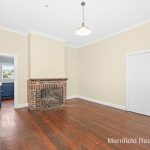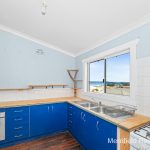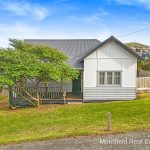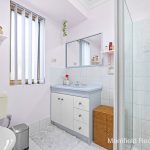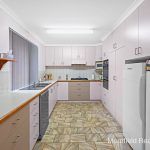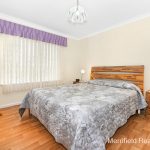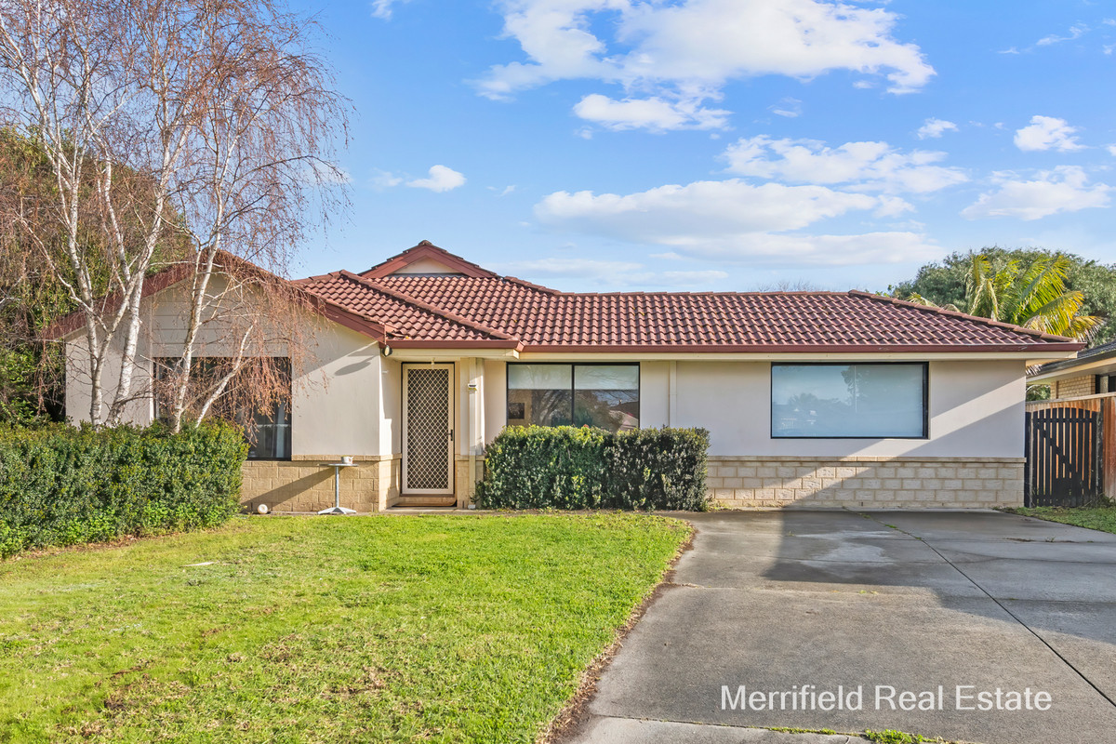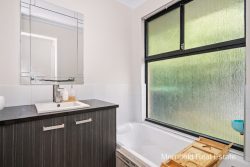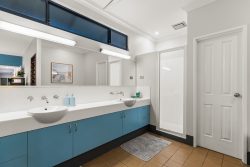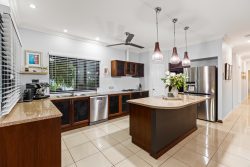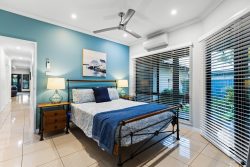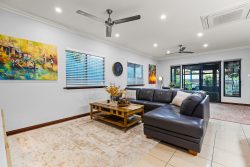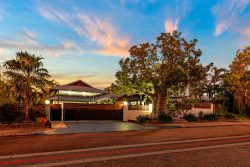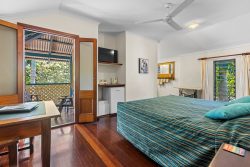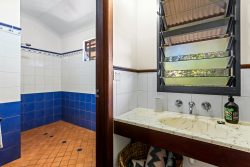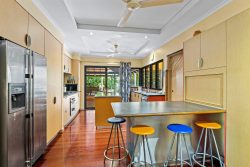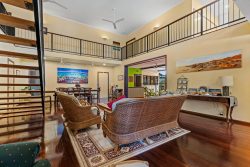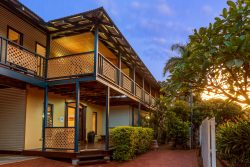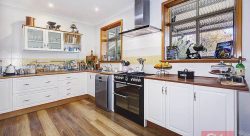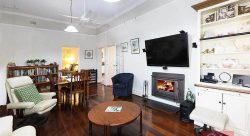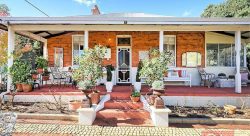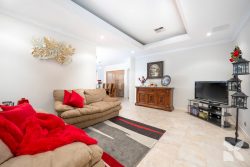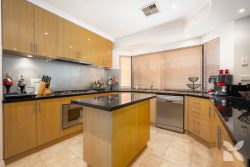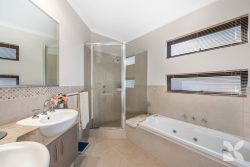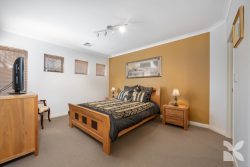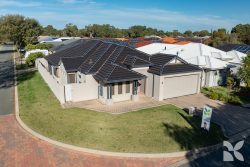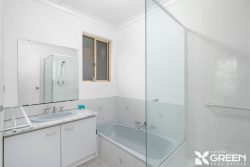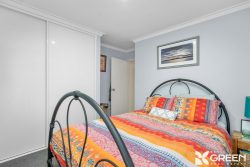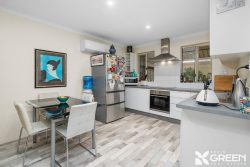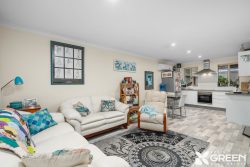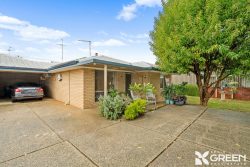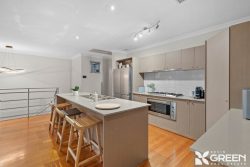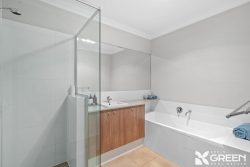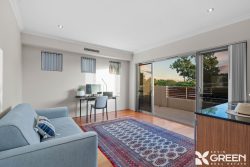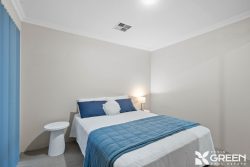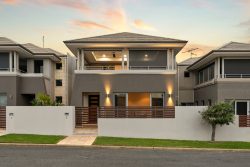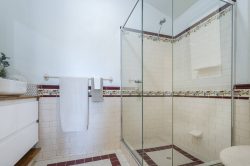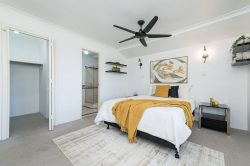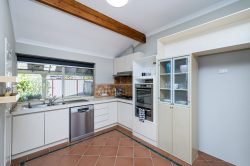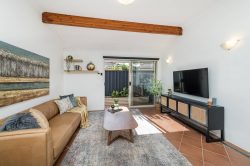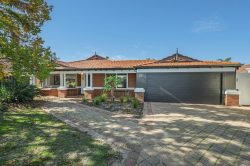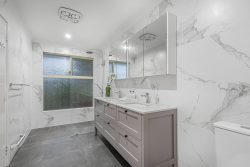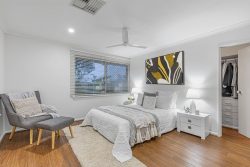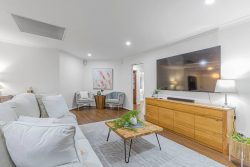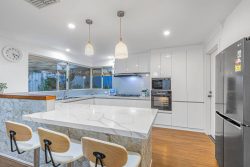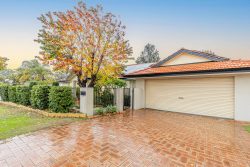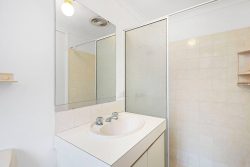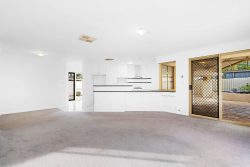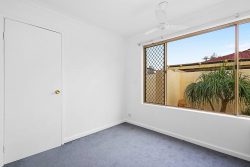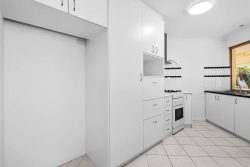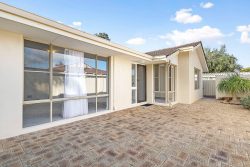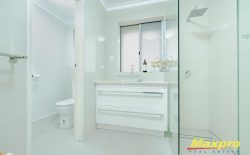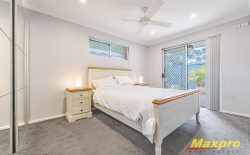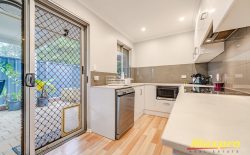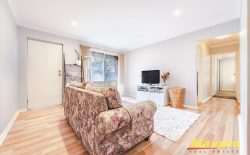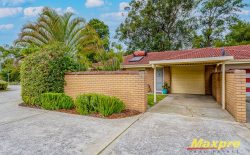3 Warthwyke Ct, Bayonet Head WA 6330, Australia
There’s ample space for everyone to find their own niche at this impressive home in a quiet no-through-road in popular Bayonet Head.
Tucked away in a corner for privacy, it’s a solid home built of double brick, partly rendered at the front and with a tile roof.
It occupies a block of 812sqm, with a big backyard and front lawn, a garden shed and parking space for several vehicles on the long driveway.
The choice of living rooms will delight occupants of all ages.
At the heart of the home is a sunny family room and dining area, with glazed doors opening onto a huge, dome-roofed and paved patio, ideal for sheltered play or barbies with friends.
In one corner is the attractive, well-appointed kitchen. Complete with dishwasher, gas cook-top, wall oven and breakfast bar, it’s finished in white with contrasting claret cabinetry.
Inside the front door is a lounge or playroom and next to this is a sizeable home theatre or media room.
With an en suite shower room and walk-in robe, the queen-sized master bedroom is a haven for parents, sited away from the three family bedrooms, which are all doubles with built-in robes. All bedrooms are carpeted, and share the adjacent main bathroom with a bath, walk-in shower and vanity, and the separate toilet.
Freshly decorated throughout in neutral tones to suit any style of furnishing while enhancing the airy ambience, the interior is also smartly finished with good flooring and blinds.
Within easy reach are an excellent primary school, a major supermarket, and fishing, sailing and swimming, while town is a 12-minute drive away, making this ideally located for active families.
This is a standout home for those appreciating an inspired layout to promote easy living and a haven for relaxation.
What you need to know:
– Double brick and tile family home
– Open family room and dining area
– Lounge or playroom
– Theatre or media room
– Huge, dome-roofed patio
– Attractive kitchen with dishwasher, breakfast bar, gas cook-top, wall oven
– Queen-sized master bedroom with walk-in robe, en suite shower room
– Three double family bedrooms with robes
– Main bathroom with bath, walk-in shower, vanity
– Separate toilet
– Laundry
– 812sqm block
– Enclosed backyard, mostly lawn with garden shed
– Close to primary school
– Easy access to fishing, sailing, swimming
– 12 minutes to town
– Council rates $2,561.22
– Water rates $1,564.13
